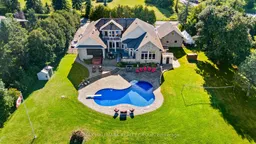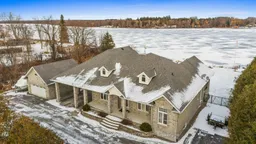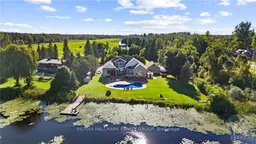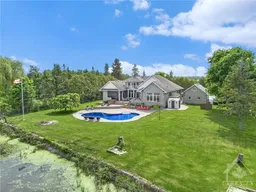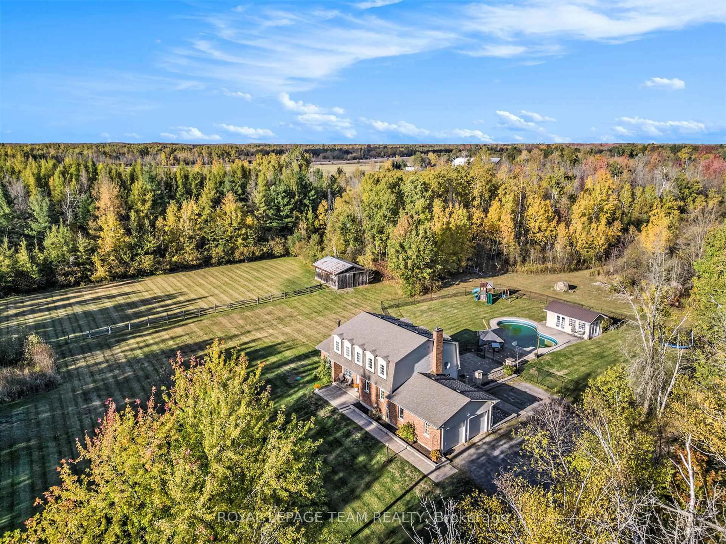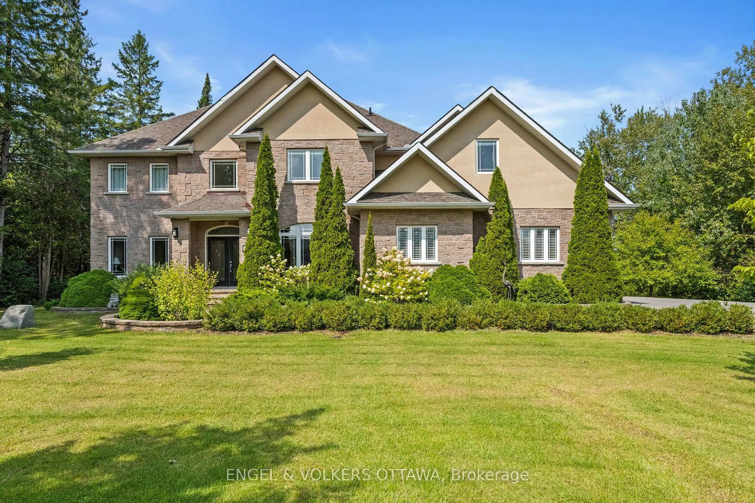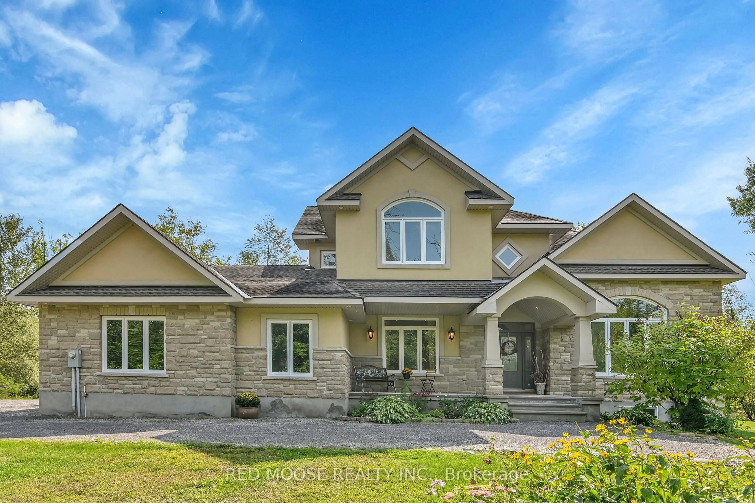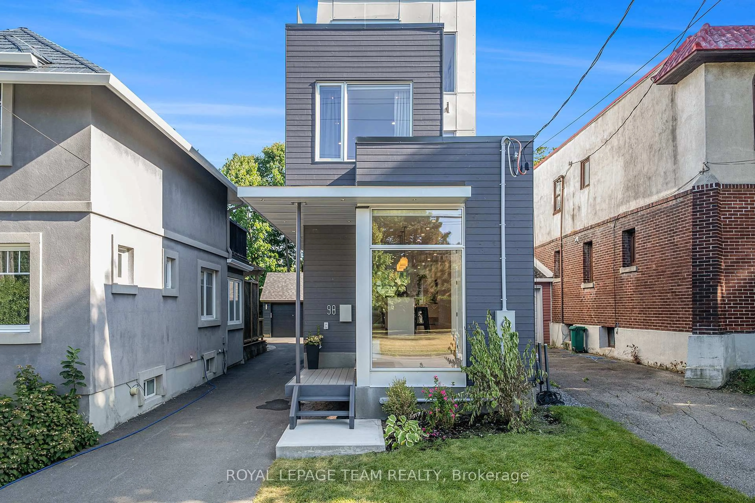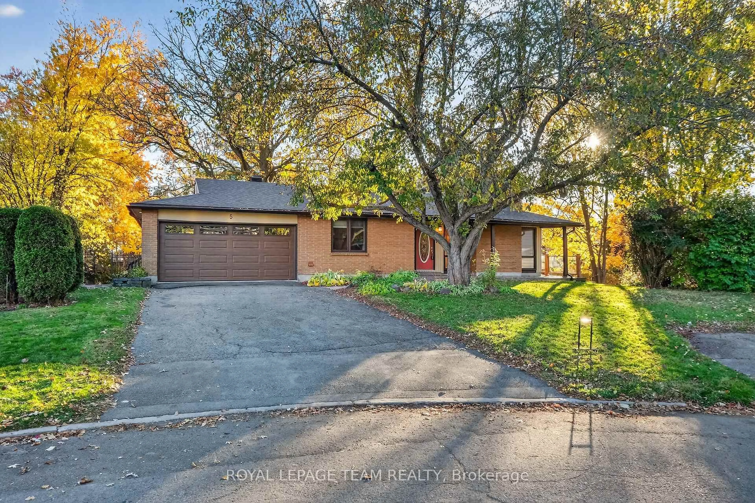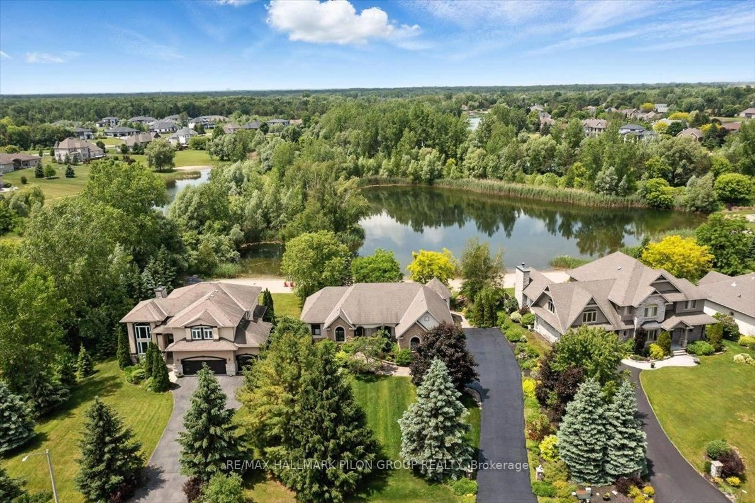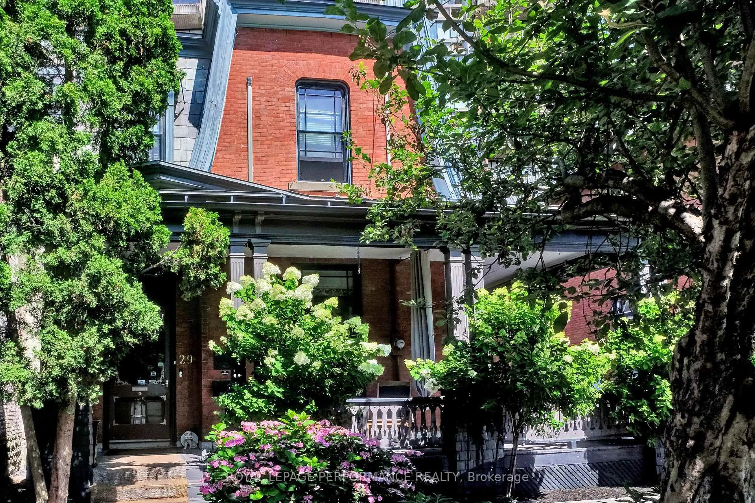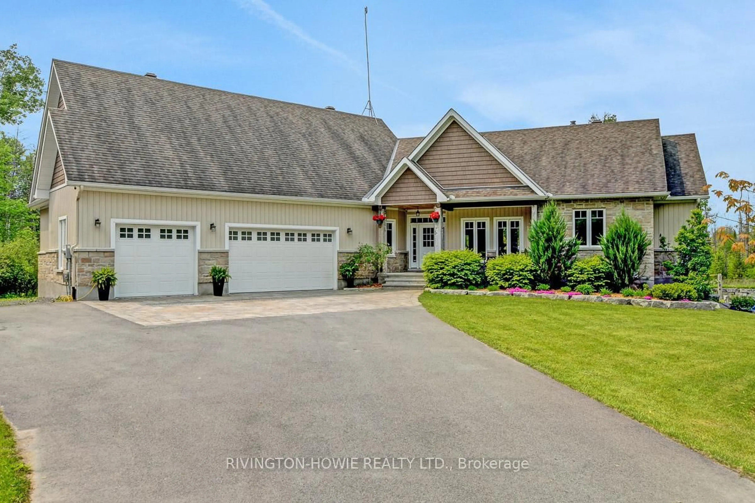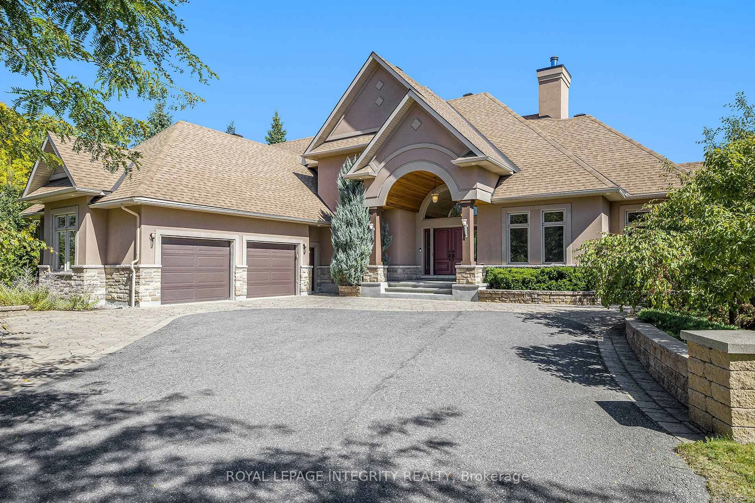One of a kind custom-built waterfront estate that perfectly blends interior elegance and exterior resort style amenities. Grand foyer greets guests w/ soaring 10' high ceilings opening into formal living/dining - ideal for entertaining. South wing of the home features grand primary with walkout, his/her closets, 4 pc ensuite and steam bath. Adjoining office can moonlight as 4th bedroom. Stroll along radiant heated tile floors to the North wing inviting guests into an expansive chef's kitchen complete with granite counters, high-end gas range, built-in and stainless steel appliances. Family room w/ 11' ceilings, huge projector screen and gas fireplace - perfect for cozy family nights on the couch. Second level game room w/ wet bar, den, guest bedroom and crow's nest balcony for stunning views. Unparalleled patio highlighted by outdoor kitchen, covered fireplace/tv den and 42' salt water pool. Enjoy your days setting sail from 160' of uninterrupted waterfront on the Rideau River.
Inclusions: Cooktop, Stove, Built/In Oven, Garburator, Dryer, Refrigerator, Dishwasher
