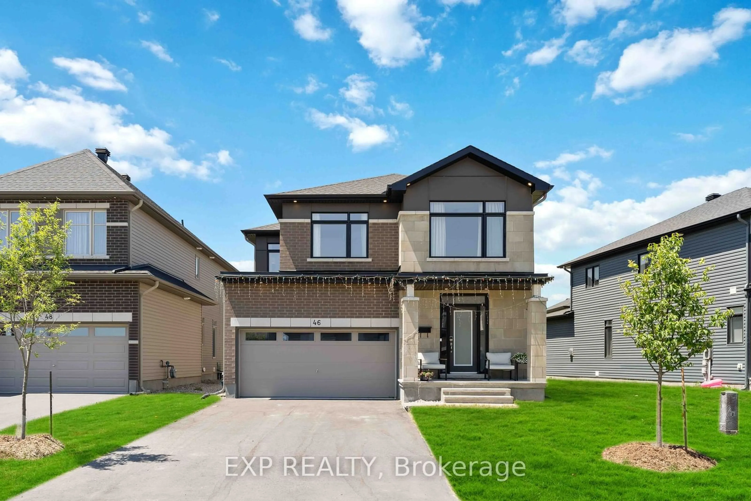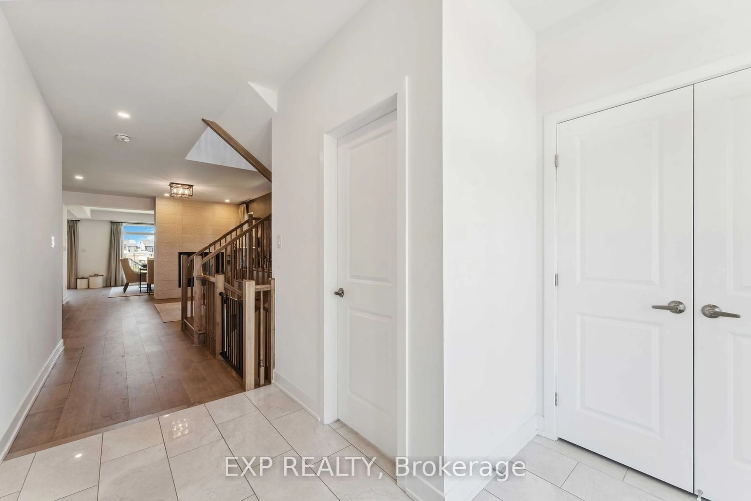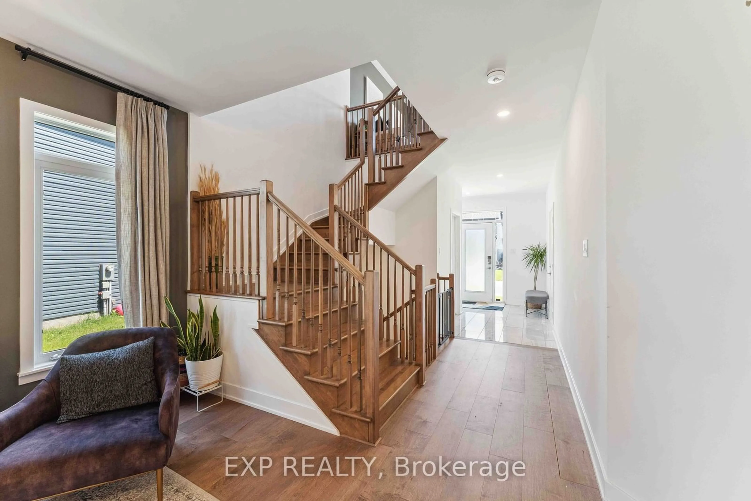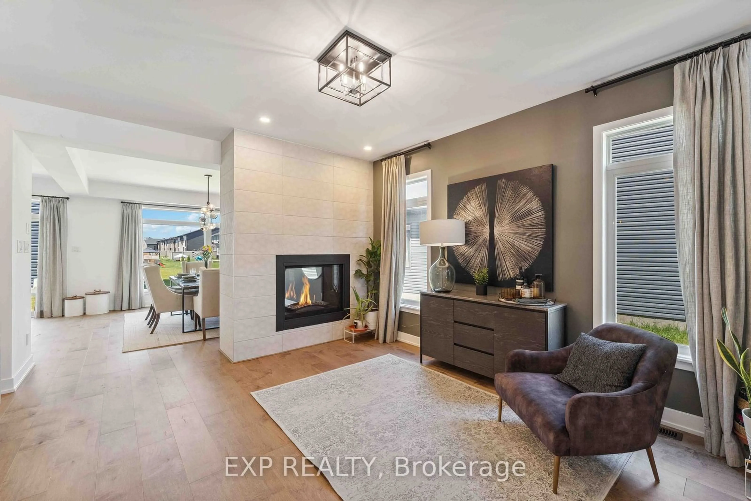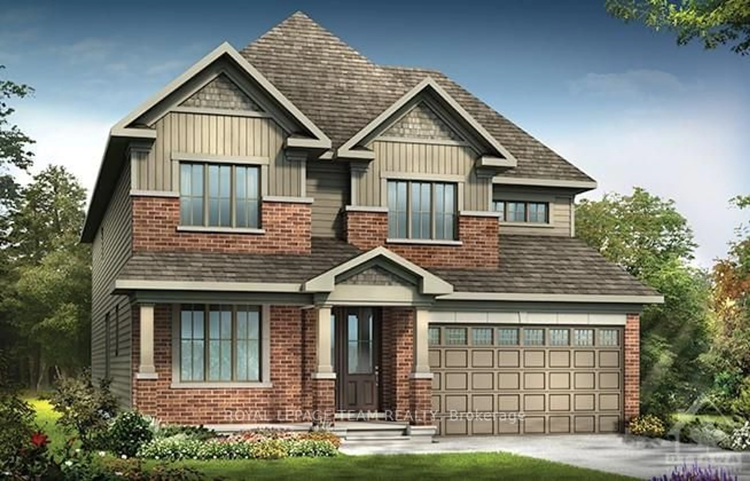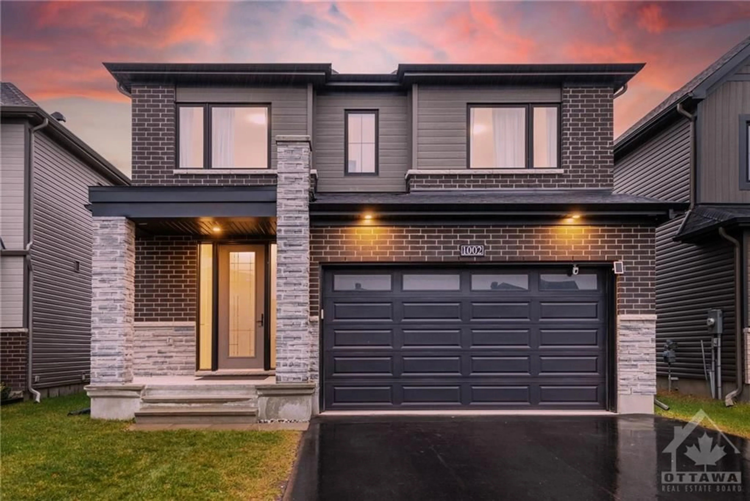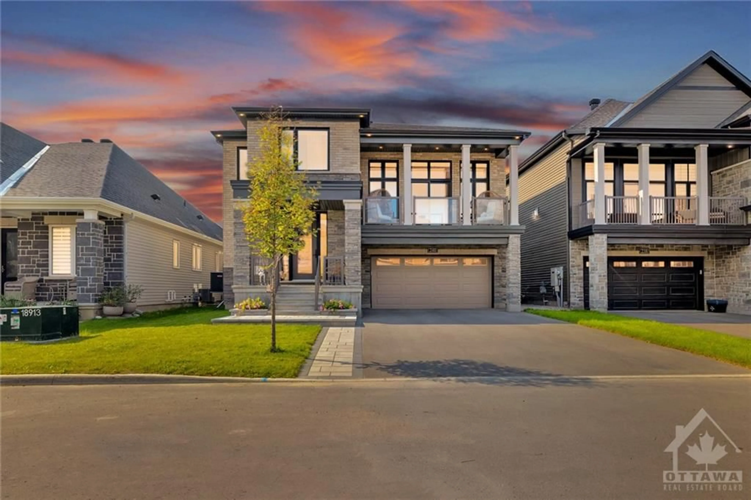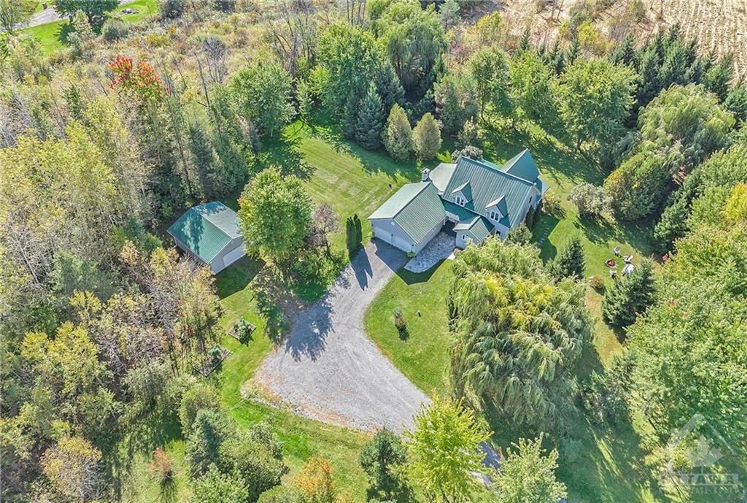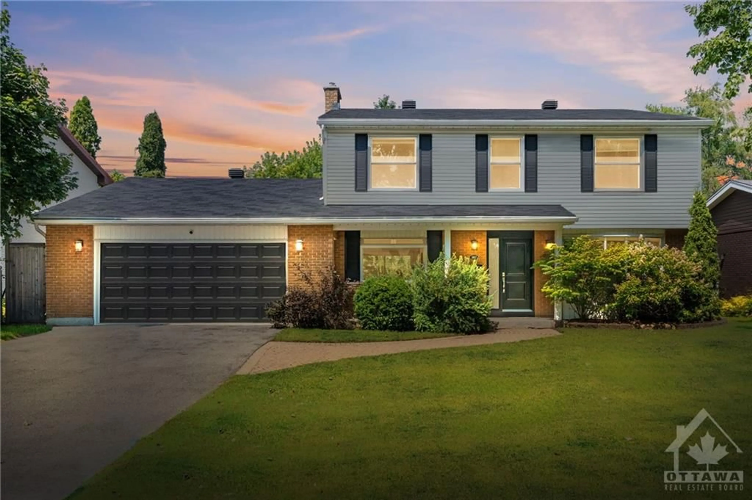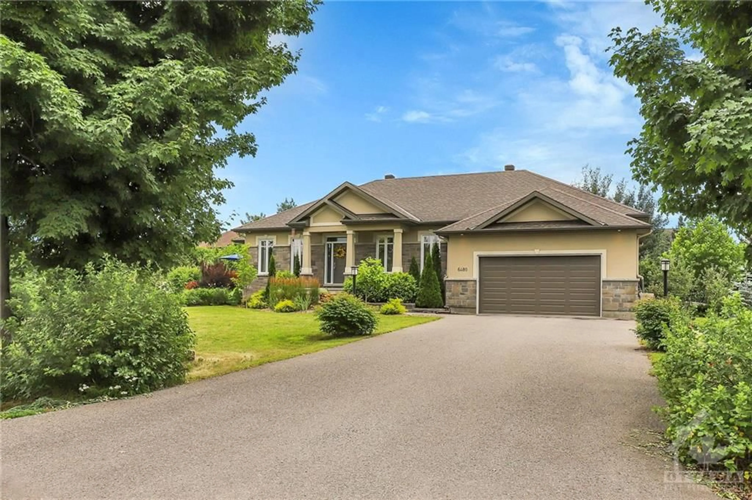46 Andromeda Rd, Blossom Park - Airport and Area, Ontario K4M 0K7
Contact us about this property
Highlights
Estimated ValueThis is the price Wahi expects this property to sell for.
The calculation is powered by our Instant Home Value Estimate, which uses current market and property price trends to estimate your home’s value with a 90% accuracy rate.Not available
Price/Sqft$417/sqft
Est. Mortgage$4,895/mo
Tax Amount (2024)$6,303/yr
Days On Market18 days
Description
Located in an esteemed neighborhood, Riverside South community! This luxurious Single detached Upgraded home offers 4 bedrooms, 3 bathrooms plus a Loft showcasing the pinnacle of opulent living. Upon entry, you're welcomed by elegant hardwood floors that guide you into an expansive open-concept living and dinning area, complete with a striking two-sided fireplace. "The kitchen is a chef's dream, featuring a large island adorned with quartz countertops, stainless steel appliances, and abundant cabinet space. Adjacent to the kitchen, the family room offers seamless access to the backyard through patio door. Each room showcases top-quality finishes, with upgrades that make this property truly exceptional. "Spacious and open-concept layout perfect for modern living." "High-end finishes and upgrades throughout the entire home." "Chef's kitchen with specific features like quartz countertops, stainless steel appliances. Surrounded by quality builders, Parks, and Schools, Rivers Edge is a thriving community with upcoming retail stores, schools, and a new train station for easy downtown access. This former model home is meticulously designed. Perfect for creating a warm, inviting ambiance that flows seamlessly between rooms. Each space showcases high-end finishes, with every upgrade reflecting quality and style, making this home ready for you to enjoy immediately. From the gourmet kitchen to the luxurious bathrooms, every detail has been thoughtfully considered. This home is move-in ready, combining elegance, comfort, and functionality. This stunning home comes equipped with a state-of-the-art alarm system for enhanced peace of mind and an Ecobee smart thermostat, ensuring energy-efficient living with customizable climate control. Perfect for those seeking modern amenities and cost-saving technology. Don't miss the opportunity to own this exceptional property that combines comfort, elegance, and functionality. Waiting for you to create new memories!
Property Details
Interior
Features
Bsmt Floor
Exercise
4.67 x 8.30Exterior
Features
Parking
Garage spaces 2
Garage type Attached
Other parking spaces 4
Total parking spaces 6
Get up to 0.5% cashback when you buy your dream home with Wahi Cashback

A new way to buy a home that puts cash back in your pocket.
- Our in-house Realtors do more deals and bring that negotiating power into your corner
- We leverage technology to get you more insights, move faster and simplify the process
- Our digital business model means we pass the savings onto you, with up to 0.5% cashback on the purchase of your home
