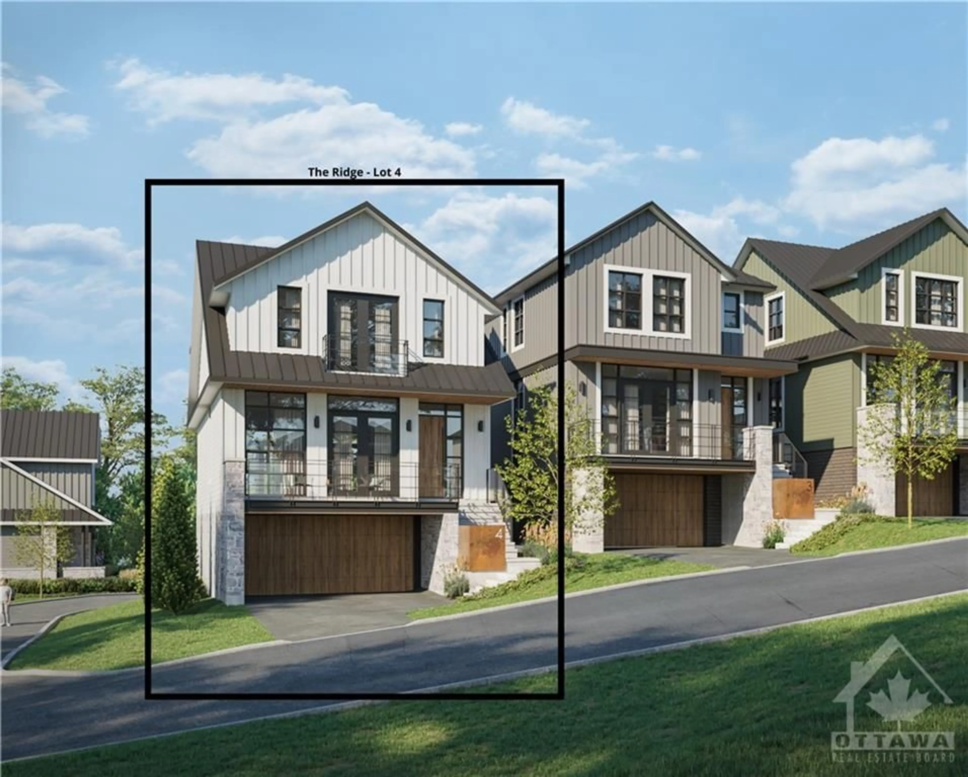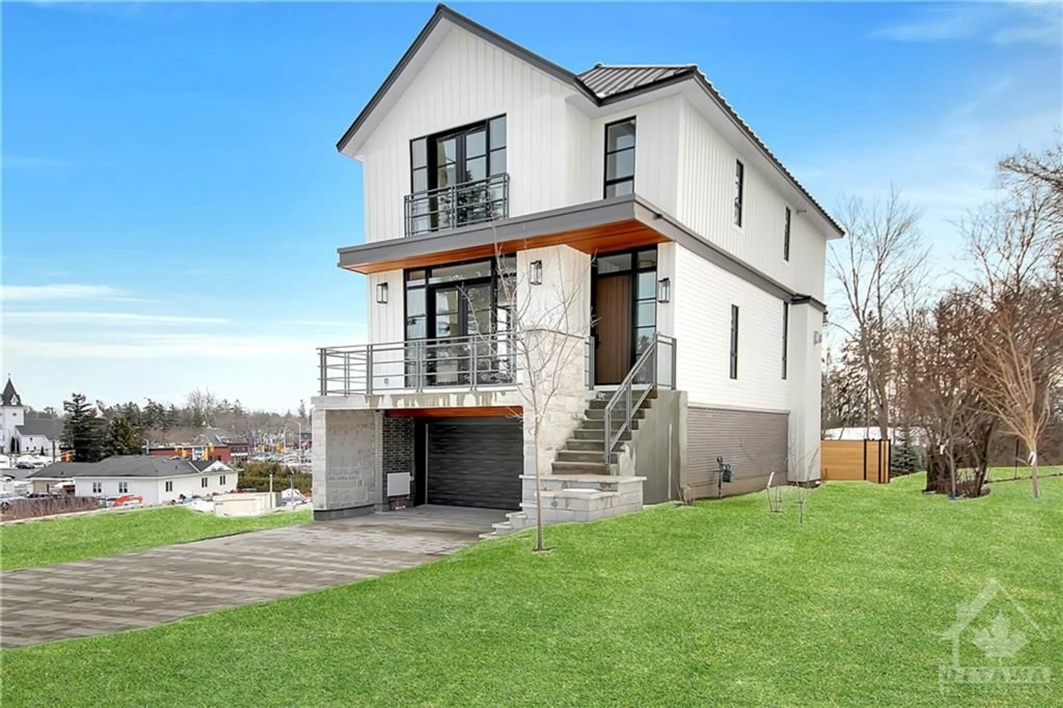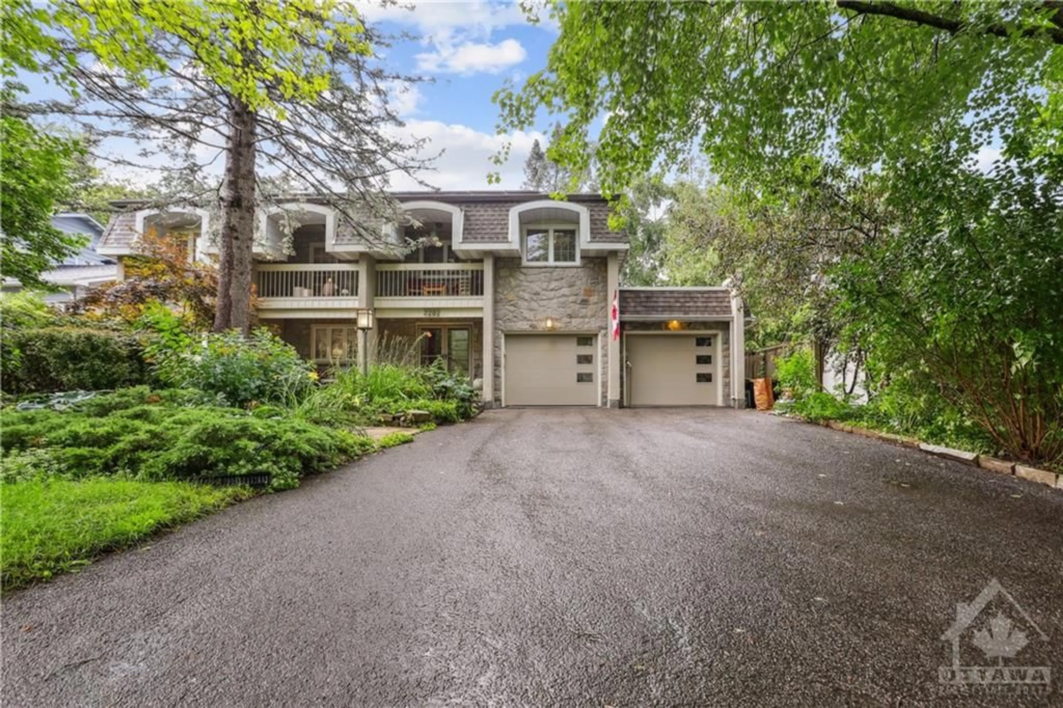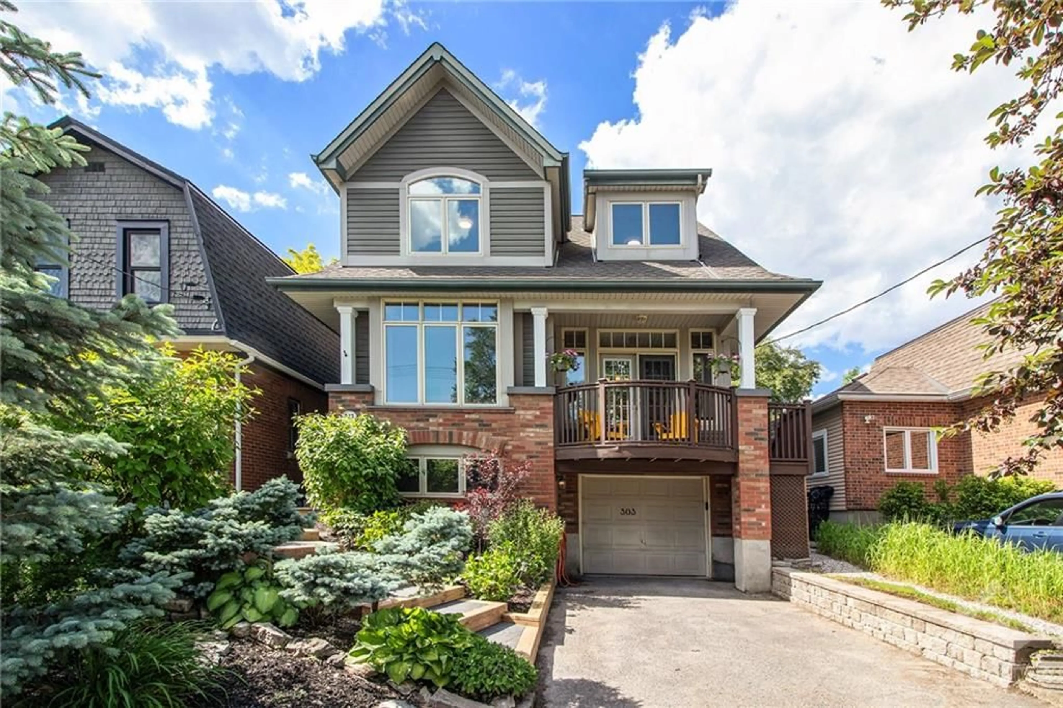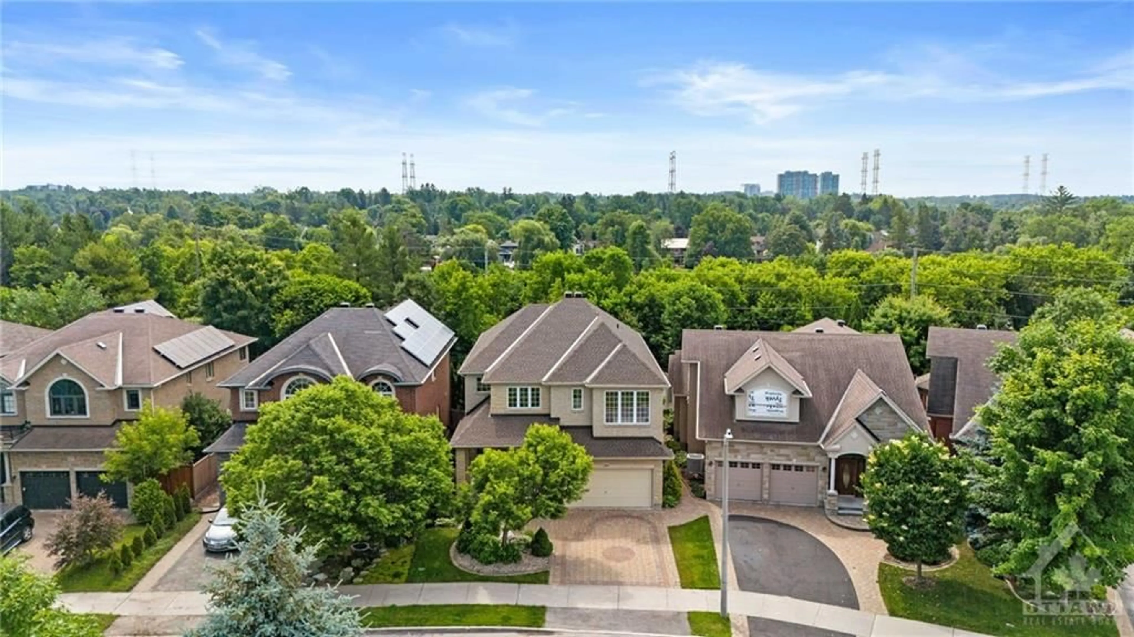1162 HIGHCROFT Dr, Manotick, Ontario K4M 1A3
Contact us about this property
Highlights
Estimated ValueThis is the price Wahi expects this property to sell for.
The calculation is powered by our Instant Home Value Estimate, which uses current market and property price trends to estimate your home’s value with a 90% accuracy rate.$1,577,000*
Price/Sqft-
Days On Market142 days
Est. Mortgage$9,019/mth
Tax Amount (2024)$8,500/yr
Description
JUST RELEASED 'Elevation Manotick', Manotick's newest enclaved designed by award winning Hobin Architecture & Nivo Development. Magnificent detached homes, built with quality, style & opulence in mind. The Ridge model features 3 generous Bed, 2.5 bath. Chic clean modern finishes. Main living lvl offers open concept kitchen/Family rm w/linear gas FP & rear deck, dining & living rms open to terrace. Lavish kitchen boasts lrg island & coveted Butler's pantry. Convenient 2pc bath. Primary bed w/walkin clst, indulgent Ensuite boasts free-standing tub, custom shower, private toilet water clst, dual sinks+outdoor balcony. 2 secondary Bed, full bath offers dual sinks, & dedicated laundry complete upper lvl. Engineered hardwood & oversized tile floors, HW staircases, open to below. Ground level Den w/walkout to rear yard, storage rm, future bath rough-in, entry w/clst & 2 car attached garage, insul & drywalled. Oversized lot w/enhanced side yard. $185/mos assoc fee; road & common area maint.
Property Details
Interior
Features
2nd Floor
Bath 5-Piece
12'4" x 5'0"Laundry Rm
6'9" x 8'0"Ensuite 5-Piece
12'4" x 10'6"Primary Bedrm
15'4" x 13'0"Exterior
Features
Parking
Garage spaces 2
Garage type -
Other parking spaces 3
Total parking spaces 5
Property History
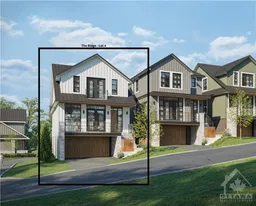 30
30Get up to 1% cashback when you buy your dream home with Wahi Cashback

A new way to buy a home that puts cash back in your pocket.
- Our in-house Realtors do more deals and bring that negotiating power into your corner
- We leverage technology to get you more insights, move faster and simplify the process
- Our digital business model means we pass the savings onto you, with up to 1% cashback on the purchase of your home
