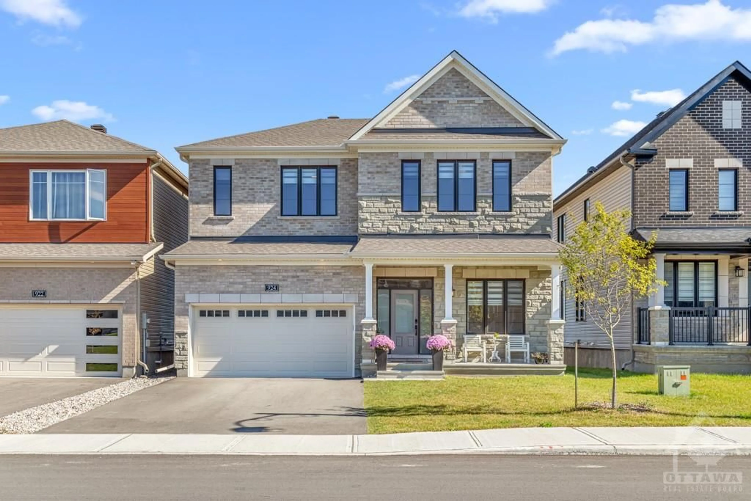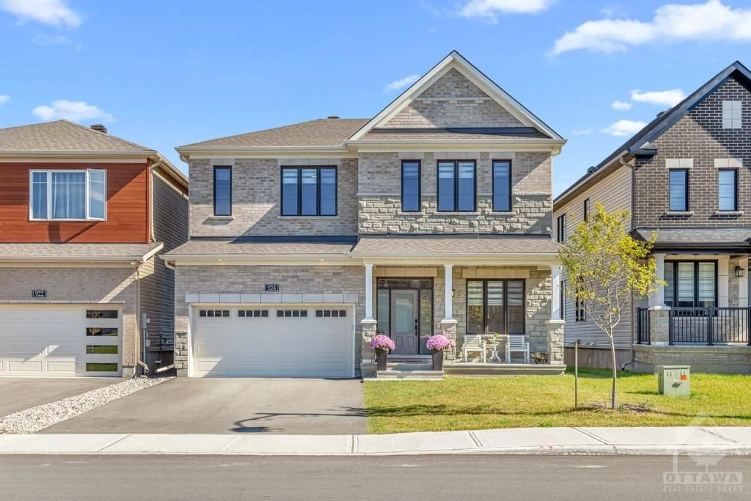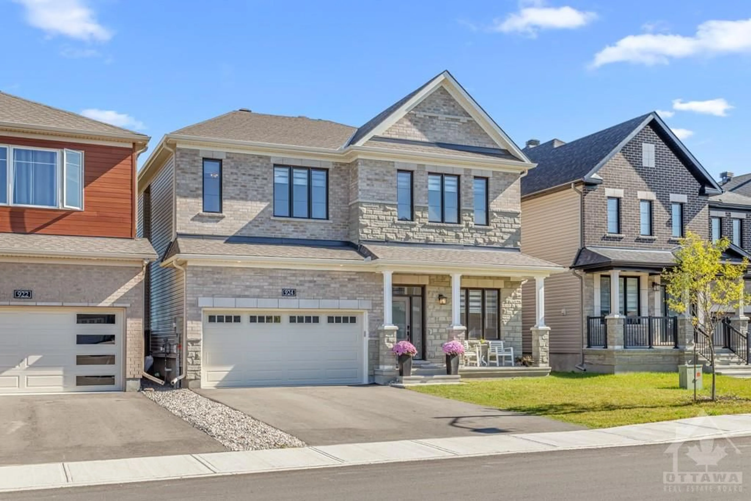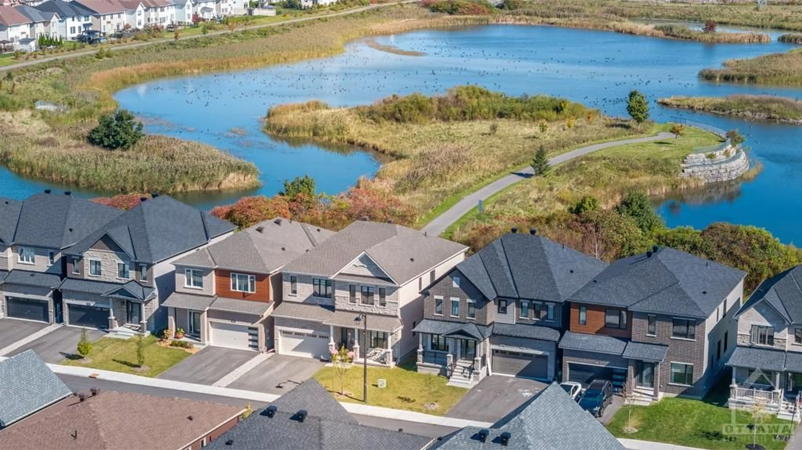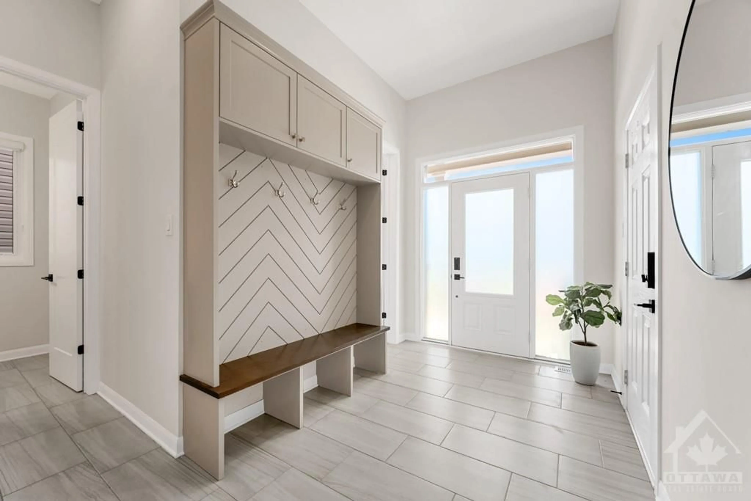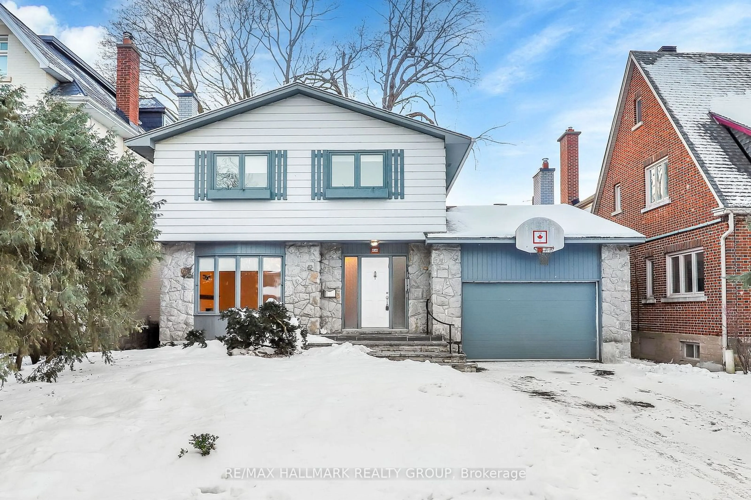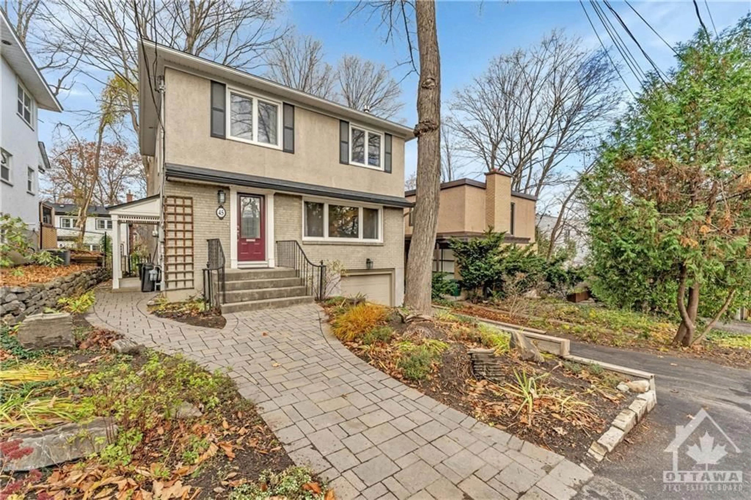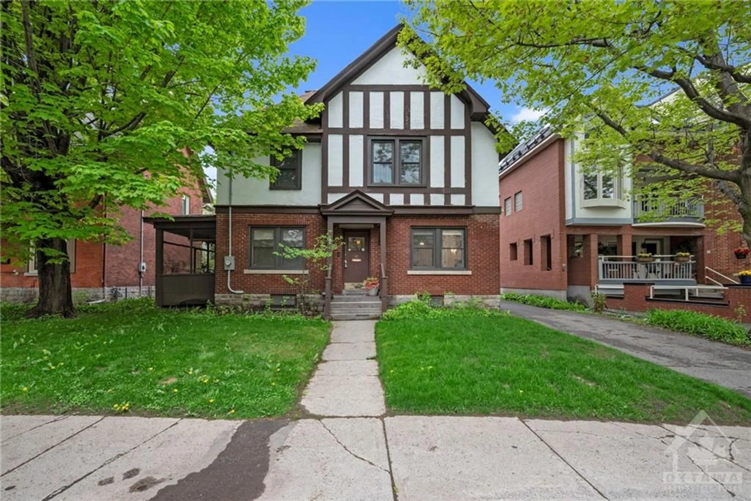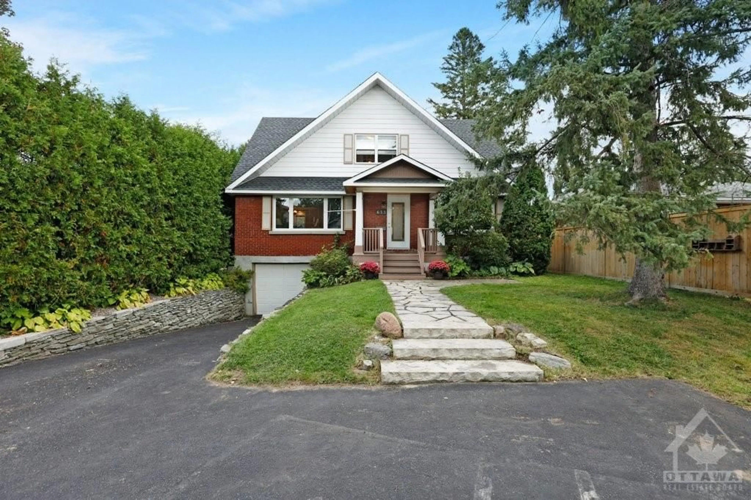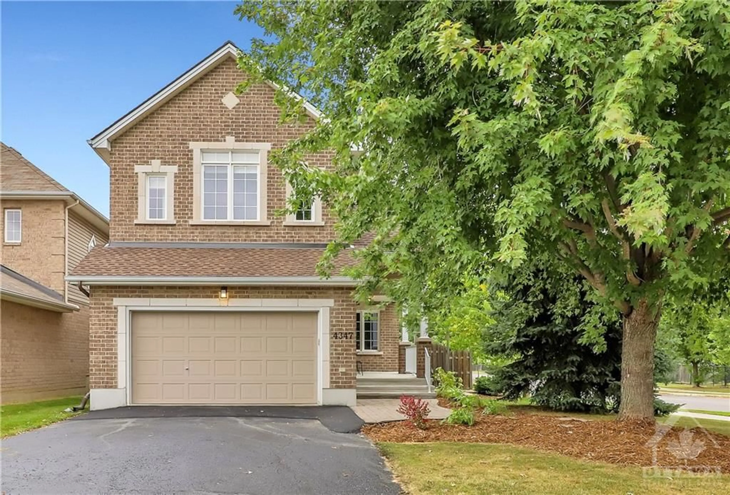924 LAKERIDGE Dr, Ottawa, Ontario K4A 5N8
Contact us about this property
Highlights
Estimated ValueThis is the price Wahi expects this property to sell for.
The calculation is powered by our Instant Home Value Estimate, which uses current market and property price trends to estimate your home’s value with a 90% accuracy rate.Not available
Price/Sqft-
Est. Mortgage$5,798/mo
Tax Amount (2024)$9,309/yr
Days On Market89 days
Description
Welcome to your dream home! This stunning 6-bedroom residence features a finished walk-out basement that leads to a picturesque pond, offering breathtaking views and serene outdoor living. The main level showcases an open-concept layout, ideal for entertaining, with elegant hardwood floors throughout, including the stairs, adding warmth and sophistication. The luxurious guest suite includes its own private three-piece washroom for added comfort and privacy. With approximately over $180,000 in upgrades, this home boasts high-end finishes, from gourmet kitchen to exquisite fixtures throughout. Enjoy expansive living spaces, abundant natural light, and designer touches that elevate every corner of this exceptional property. Don’t miss the opportunity to make this beautifully upgraded home your own—schedule a viewing today! Offers, if any, will be reviewed on Friday, November 1st at 5pm. Seller reserves the right to review any pre-emptive offers with a 24-hour irrevocable.
Property Details
Interior
Features
Main Floor
Den
10'0" x 9'0"Living Rm
16'7" x 18'7"Bedroom
9'0" x 10'0"Other
6'4" x 6'2"Exterior
Features
Parking
Garage spaces 2
Garage type -
Other parking spaces 0
Total parking spaces 2
Property History
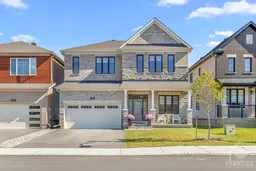 30
30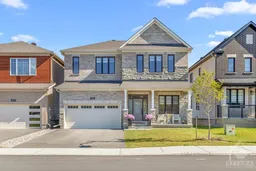
Get up to 0.5% cashback when you buy your dream home with Wahi Cashback

A new way to buy a home that puts cash back in your pocket.
- Our in-house Realtors do more deals and bring that negotiating power into your corner
- We leverage technology to get you more insights, move faster and simplify the process
- Our digital business model means we pass the savings onto you, with up to 0.5% cashback on the purchase of your home
