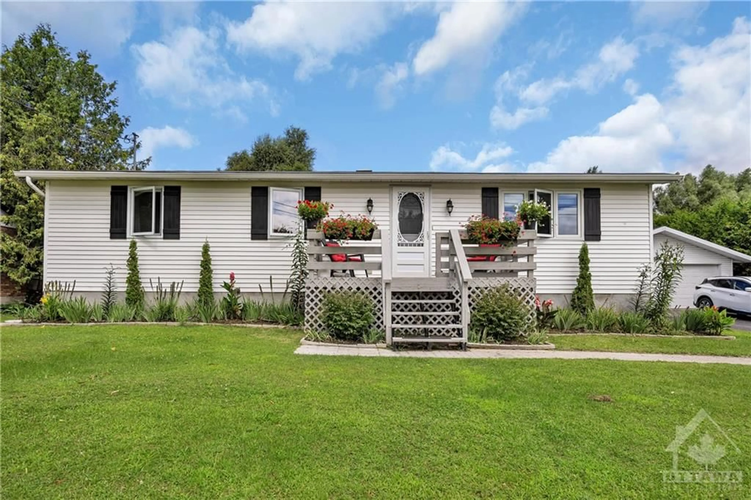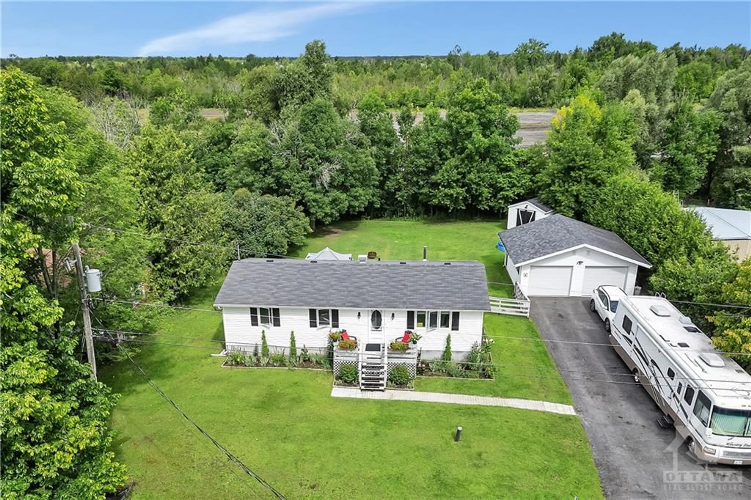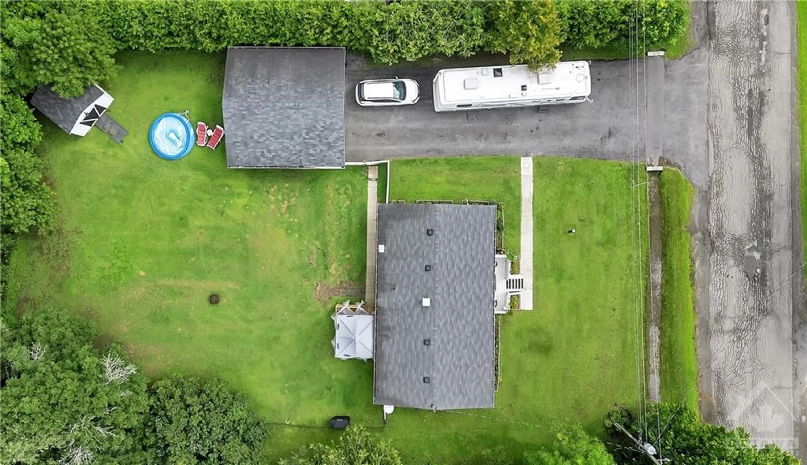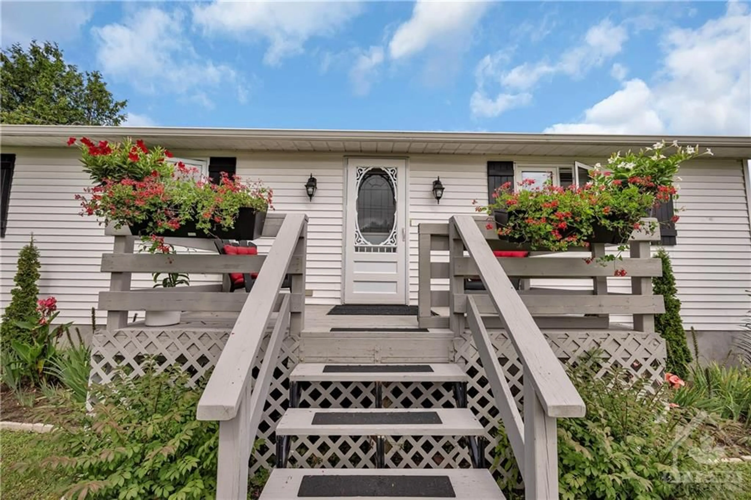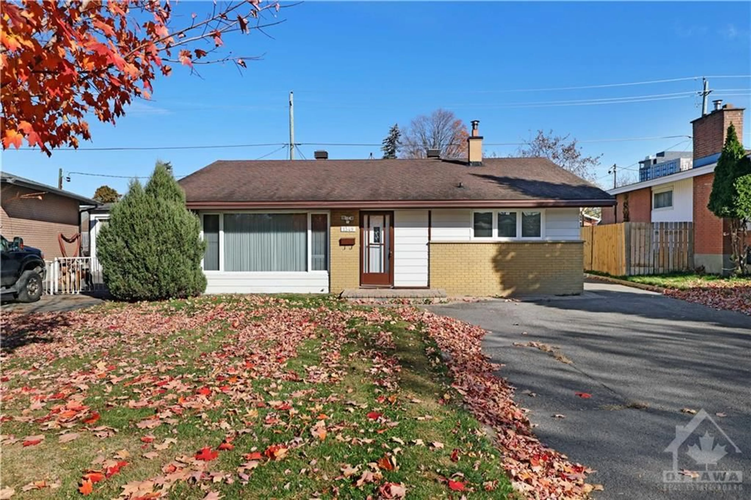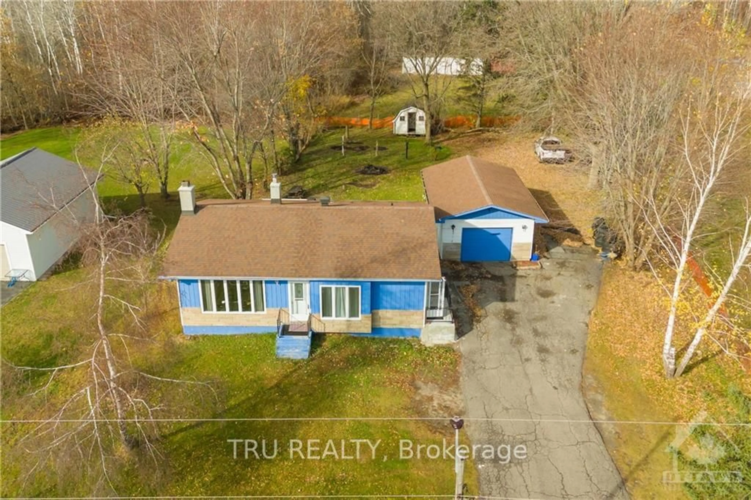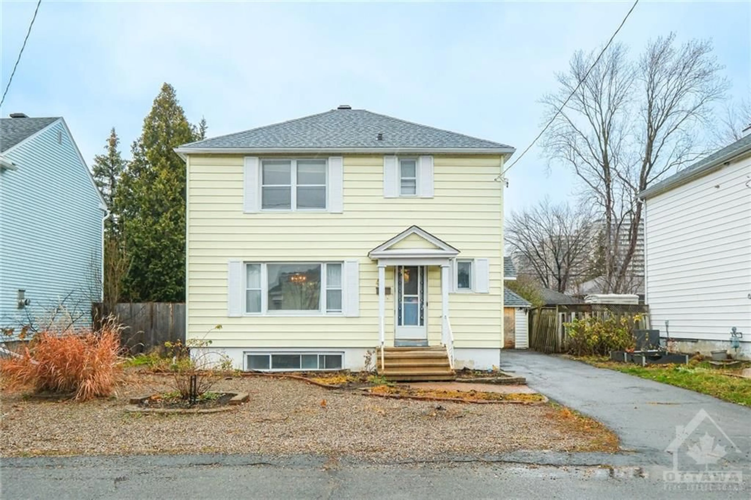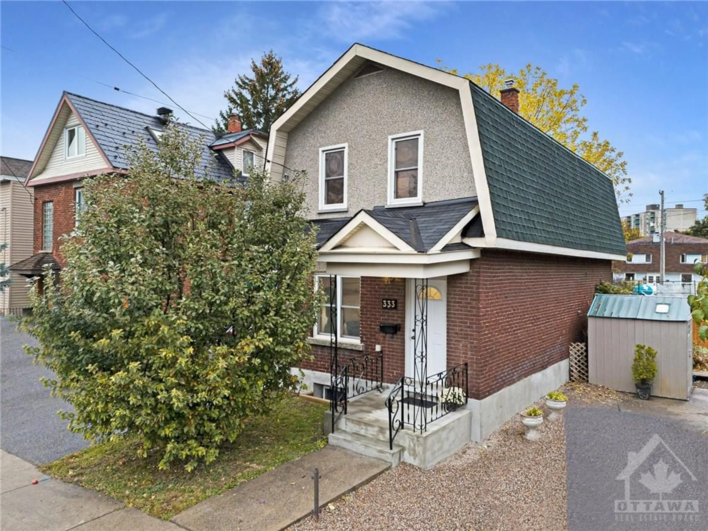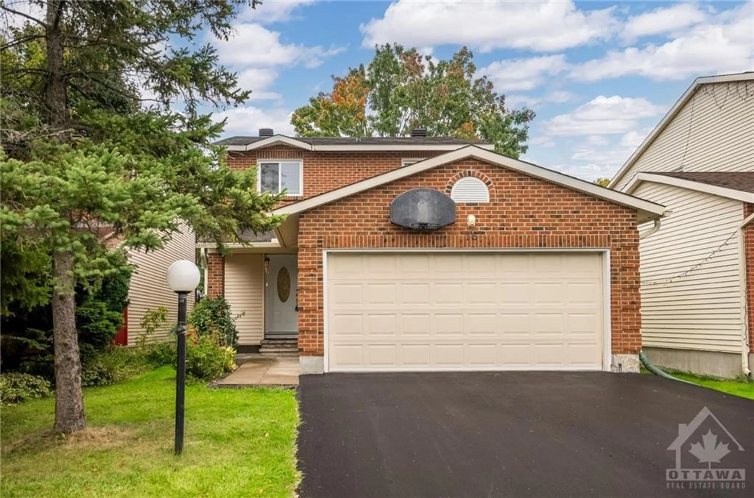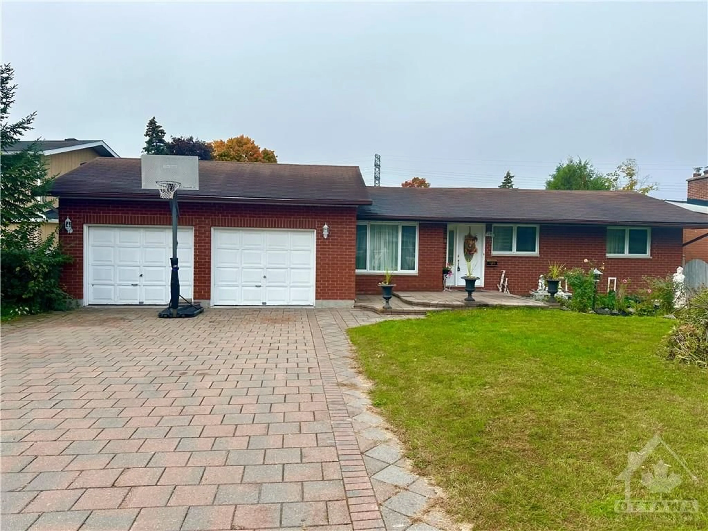7563 STONE SCHOOL Rd, Ottawa, Ontario K0A 1P0
Contact us about this property
Highlights
Estimated ValueThis is the price Wahi expects this property to sell for.
The calculation is powered by our Instant Home Value Estimate, which uses current market and property price trends to estimate your home’s value with a 90% accuracy rate.Not available
Price/Sqft-
Est. Mortgage$2,770/mo
Tax Amount (2023)$2,233/yr
Days On Market154 days
Description
First Time Home Buyer or Retiring to a manageable home with a great yard. 7653 Stone School Road could be the answer. This 3 bedroom home was extensively upgraded in 2010. The open concept ML living space (new laminate installed 2024) is well suited for entertaining friends & family. All primary living spaces are well sized and functional. The LL features a spacious laundry room, an office, a bathroom, storage room and a family room/man cave. The home features a security system, newer water systems & a 2022 propane furnace. The well sized covered back deck & a large private fully fenced backyard provides a restful and safe oasis. The exterior space includes a fire pit, storage shed & an oversize garage with a built-in workshop that can be easily disassembled if you wish. The oversized paved driveway has adequate space for multiple vehicles and your RV. This property provides the Best of Both Worlds. Easy access to snowmobile trails and quick access to Bank Street for city commuters.
Property Details
Interior
Features
Main Floor
Living Rm
11'0" x 6'7"Dining Rm
11'0" x 8'4"Kitchen
19'0" x 11'0"Full Bath
8'3" x 7'11"Exterior
Features
Parking
Garage spaces 2
Garage type -
Other parking spaces 6
Total parking spaces 8
Property History
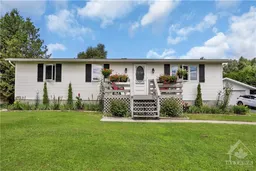 26
26Get up to 0.75% cashback when you buy your dream home with Wahi Cashback

A new way to buy a home that puts cash back in your pocket.
- Our in-house Realtors do more deals and bring that negotiating power into your corner
- We leverage technology to get you more insights, move faster and simplify the process
- Our digital business model means we pass the savings onto you, with up to 0.75% cashback on the purchase of your home
