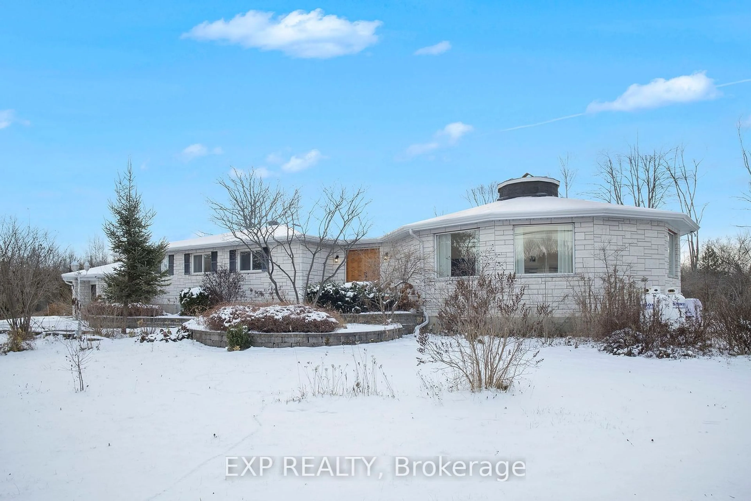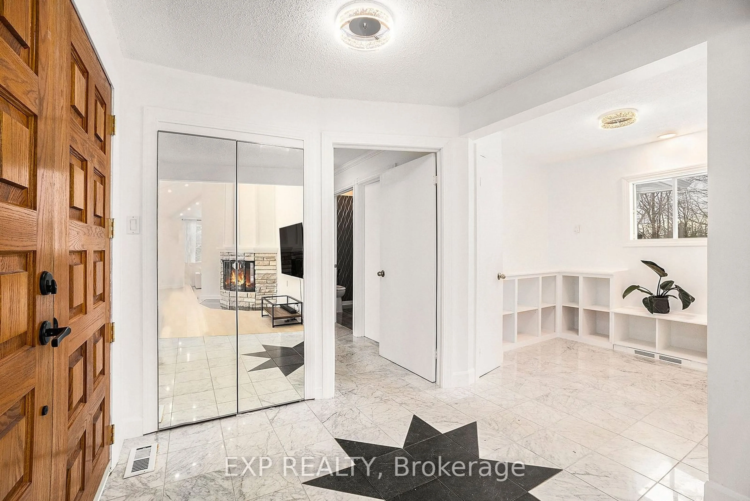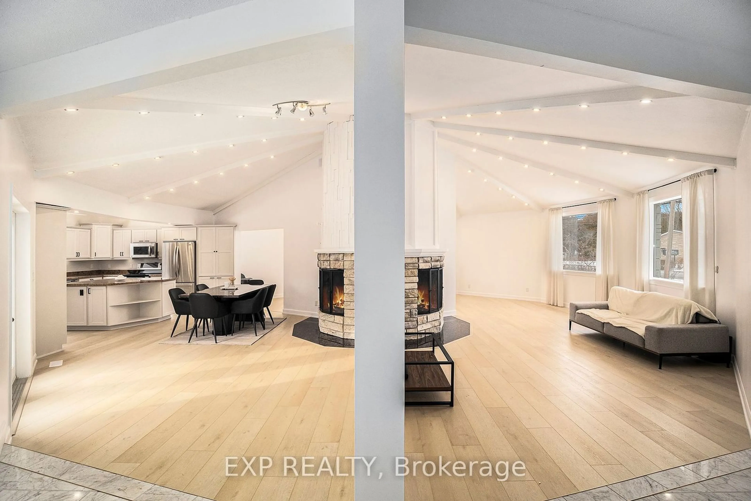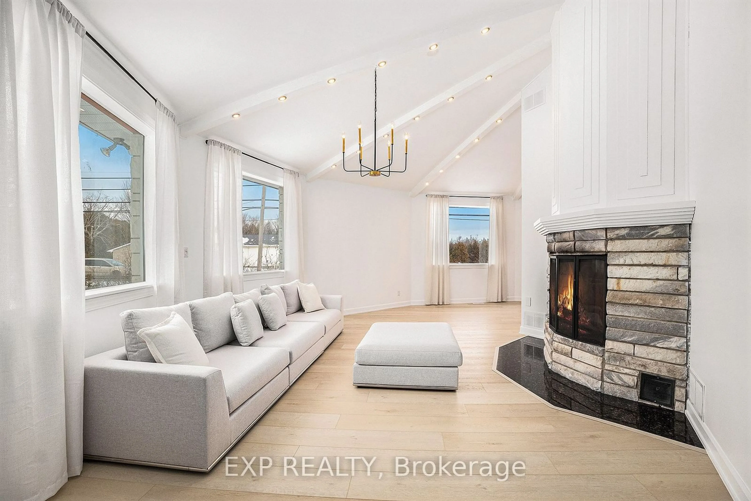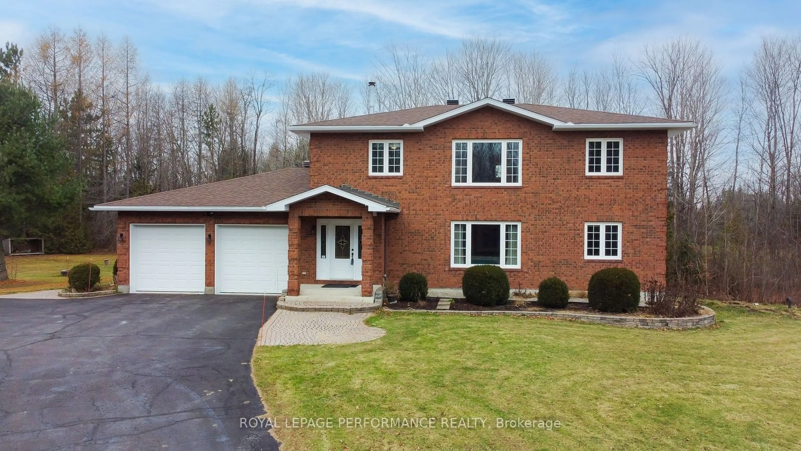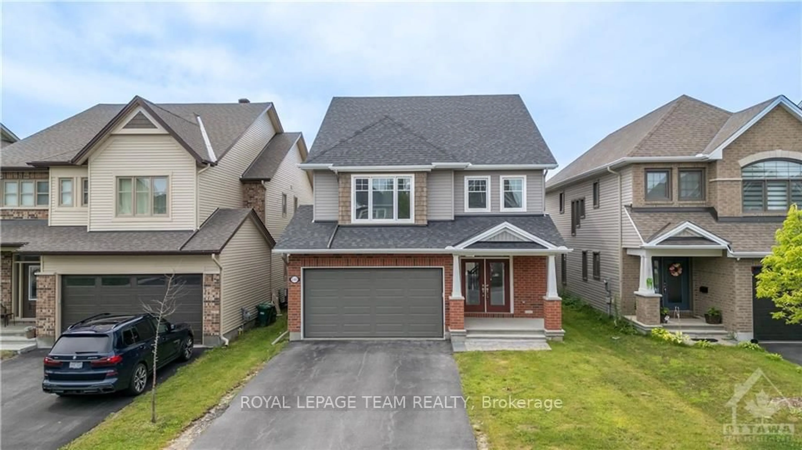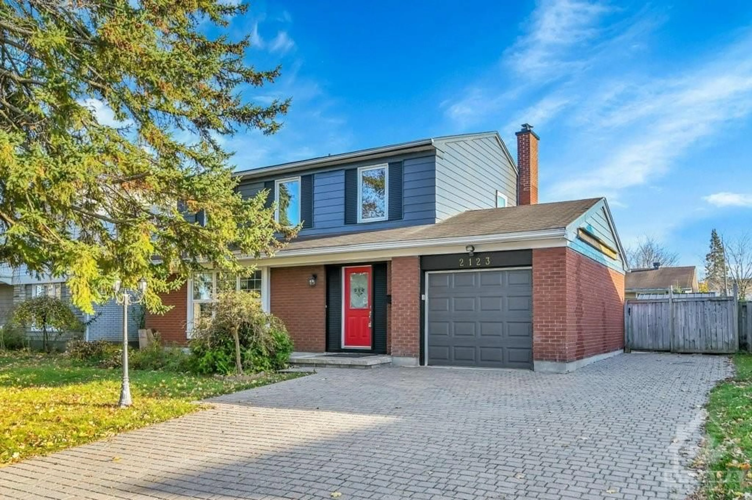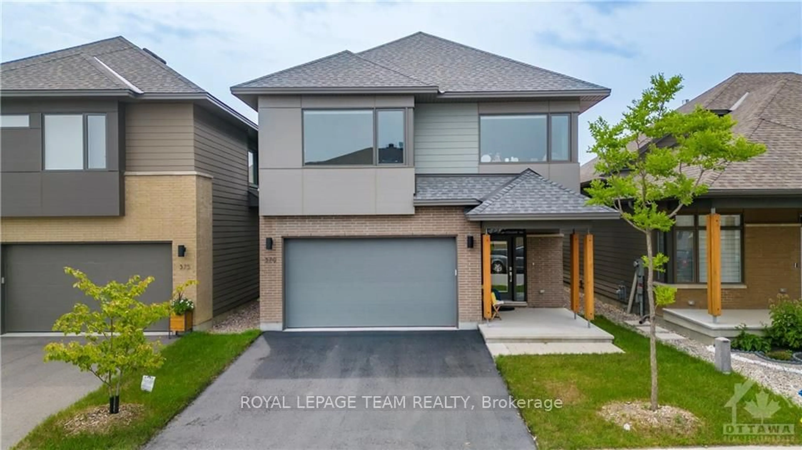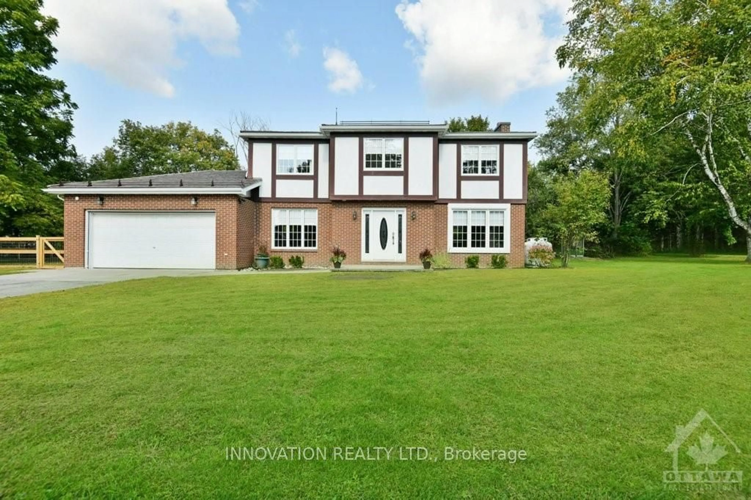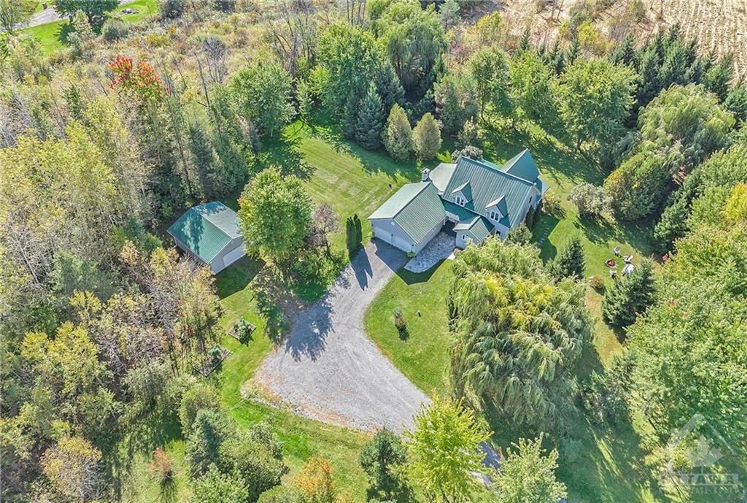6974 Bank St, Greely - Metcalfe - Osgoode - Vernon and Area, Ontario K0A 2P0
Contact us about this property
Highlights
Estimated ValueThis is the price Wahi expects this property to sell for.
The calculation is powered by our Instant Home Value Estimate, which uses current market and property price trends to estimate your home’s value with a 90% accuracy rate.Not available
Price/Sqft-
Est. Mortgage$4,079/mo
Tax Amount (2024)$4,490/yr
Days On Market36 days
Description
This spectacular custom-built bungalow offers luxurious finishes and incredible potential, all nestled on a private and picturesque one-acre lot. The home features a unique circular floorplan bathed in natural light, seamlessly integrating the living, dining, and kitchen spaces around a central multi-sided granite-accented fireplace that creates a warm and inviting ambiance. The foyer and hallway are adorned with elegant marble tile, adding a touch of timeless sophistication. The oversized kitchen is a dream for both chefs and entertainers, boasting stainless steel appliances, granite countertops, and ample custom solid wood cabinetry designed to enhance both function and style. The luxurious primary suite offers a serene retreat with a spacious 5-piece ensuite featuring a spa-like soaker tub, glass shower, expansive double vanity and a walk-in closet with custom shelving and organizers. Additional generously sized bedrooms, upgraded bathrooms with heated floors and the convenience of main-floor laundry complete this stunning level. The separate entrance to the basement opens the door to versatile opportunities, with plumbing fixtures already installed, making it ideal for creating a secondary dwelling or personalized living space. This home is the perfect blend of elegance, comfort, and potential. Freshly painted, LVF flooring, Eavestroughs and landscaping (2024)
Property Details
Interior
Features
Main Floor
Bathroom
2.56 x 3.47Ceramic Floor / Granite Counter
Kitchen
5.15 x 11.20O/Looks Dining / Granite Counter / Stainless Steel Appl
Living
10.21 x 8.24Fireplace / Laminate / Window
Dining
6.59 x 4.71Overlook Patio / Fireplace
Exterior
Features
Parking
Garage spaces 2
Garage type Attached
Other parking spaces 10
Total parking spaces 12
Property History
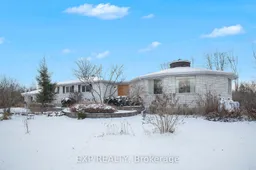 28
28Get up to 1% cashback when you buy your dream home with Wahi Cashback

A new way to buy a home that puts cash back in your pocket.
- Our in-house Realtors do more deals and bring that negotiating power into your corner
- We leverage technology to get you more insights, move faster and simplify the process
- Our digital business model means we pass the savings onto you, with up to 1% cashback on the purchase of your home
