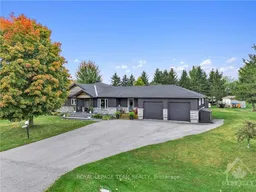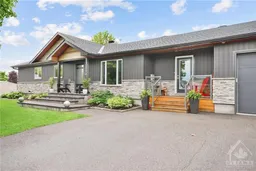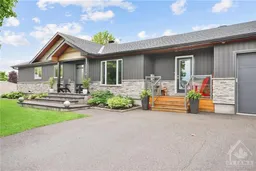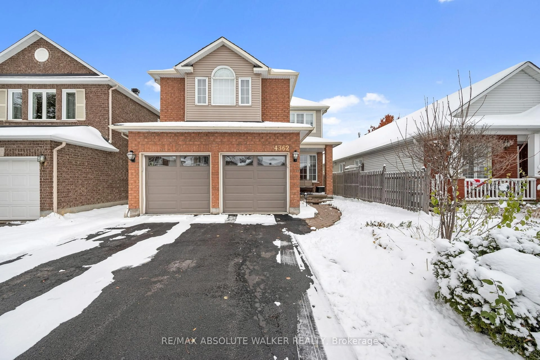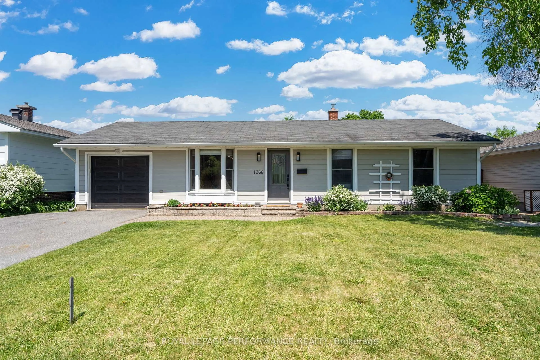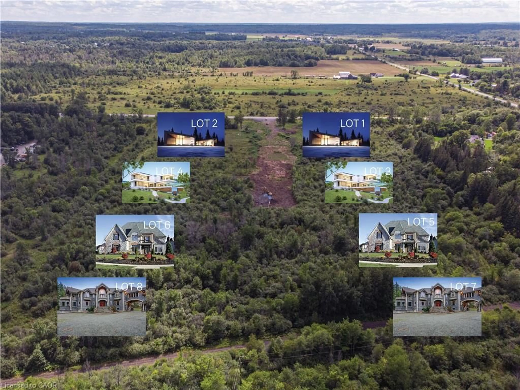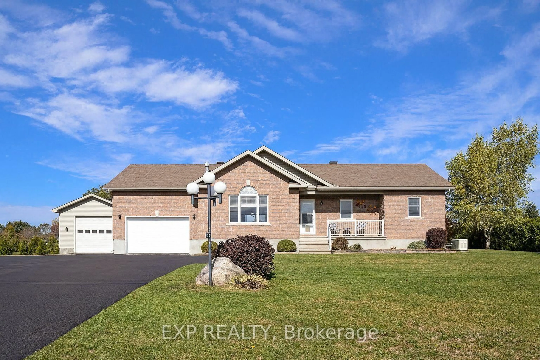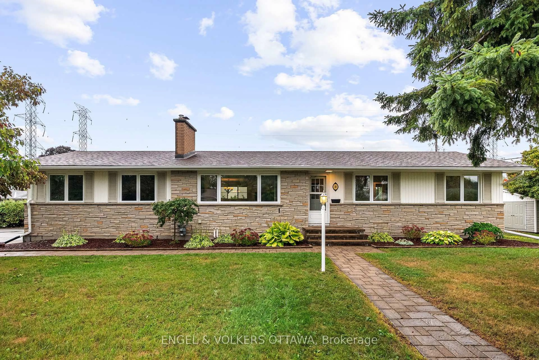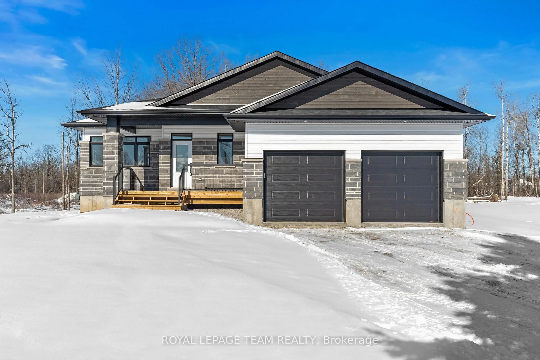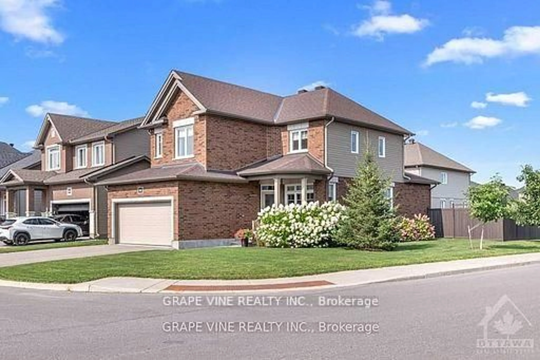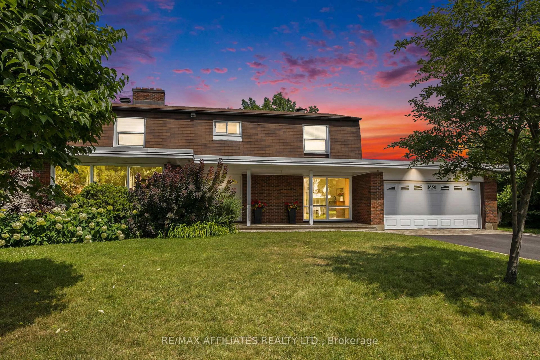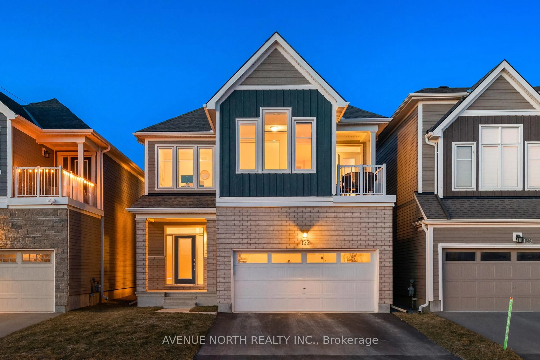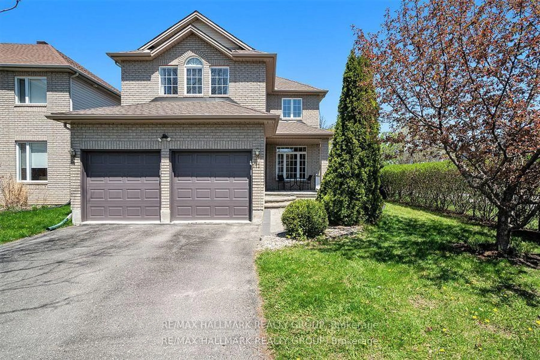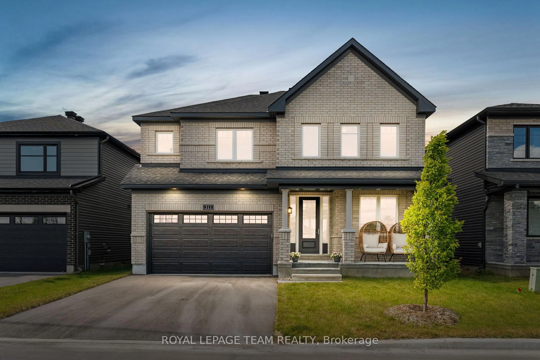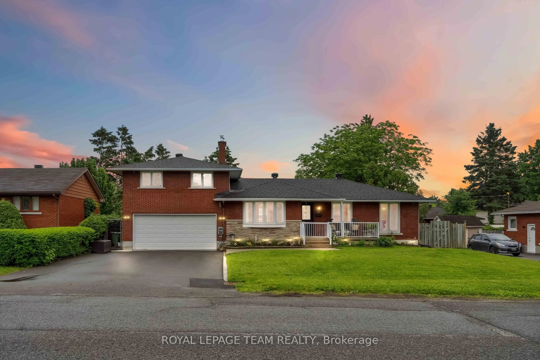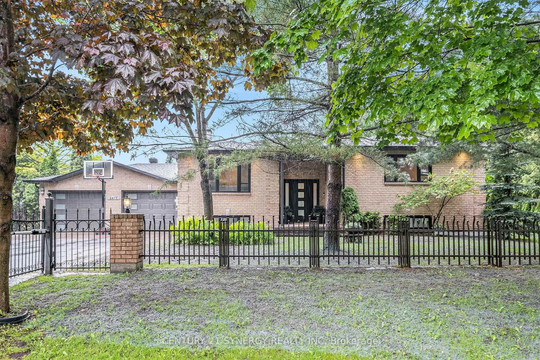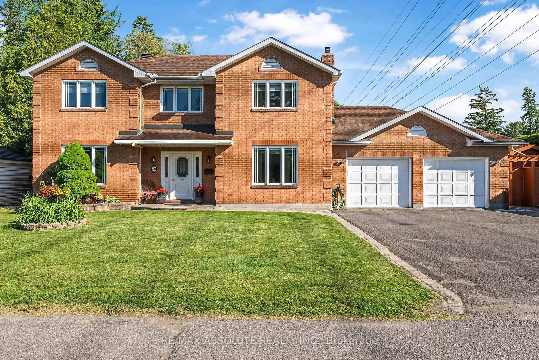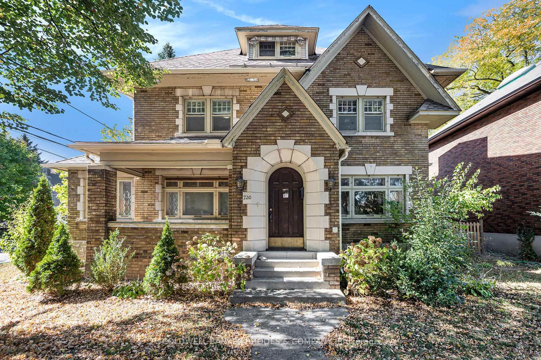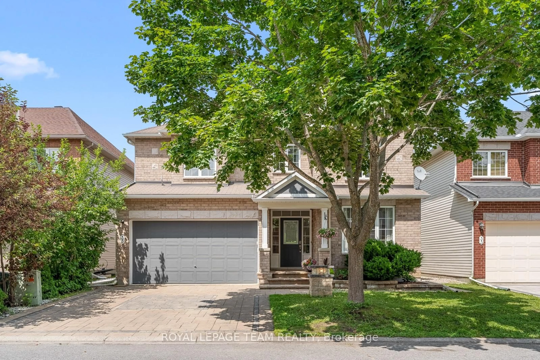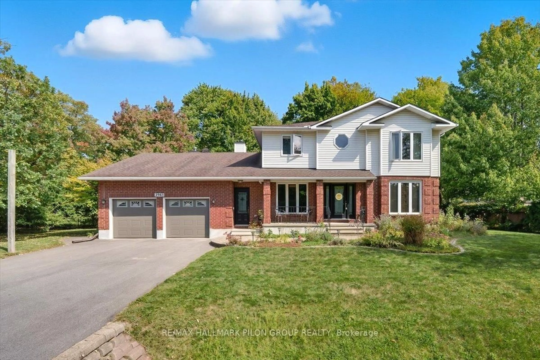Flooring: Hardwood, Flooring: Ceramic, Flooring: Laminate, Welcome to this beautifully renovated home, where modern living meets purposeful design. Enjoy open-concept living w/ walnut floors & custom glass railings. The main floor features unique built-ins in the living room, mudroom & primary bedroom, plus generously sized closets & solid wood core shaker-style doors. The primary bedroom is a peaceful sanctuary w/ multiple windows, a workspace & a luxurious ensuite. The kitchen & dining area are captivating, w/ 2 additional bedrooms & full bath w/ double sinks. Downstairs offers a 4th bedroom, playroom, gym area, powder room & abundant storage. Outside relax on a covered deck w/ a gas fireplace, enjoy movie nights on the outdoor projector & screen, swim in the above-ground heated saltwater pool, all on a landscaped 0.67-acre lot. An oversized double garage includes storage & the art studio is equipped w/ heat & electricity. Notable updates: Roof 2024, Furnace 2019, Windows 2014-2016, Septic 2016. Don't miss out on this stunning home!
Inclusions: Stove, 2 Fridges, Freezer, Microwave/Hood Fan, Dryer, Washer, Dishwasher
