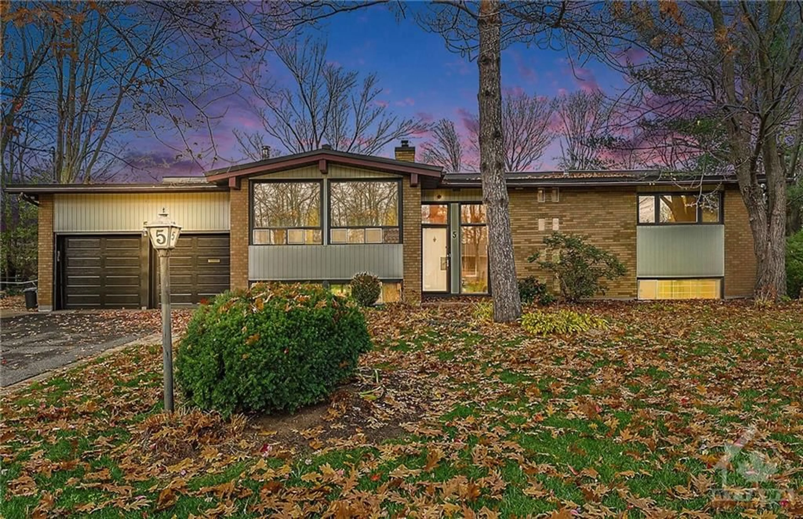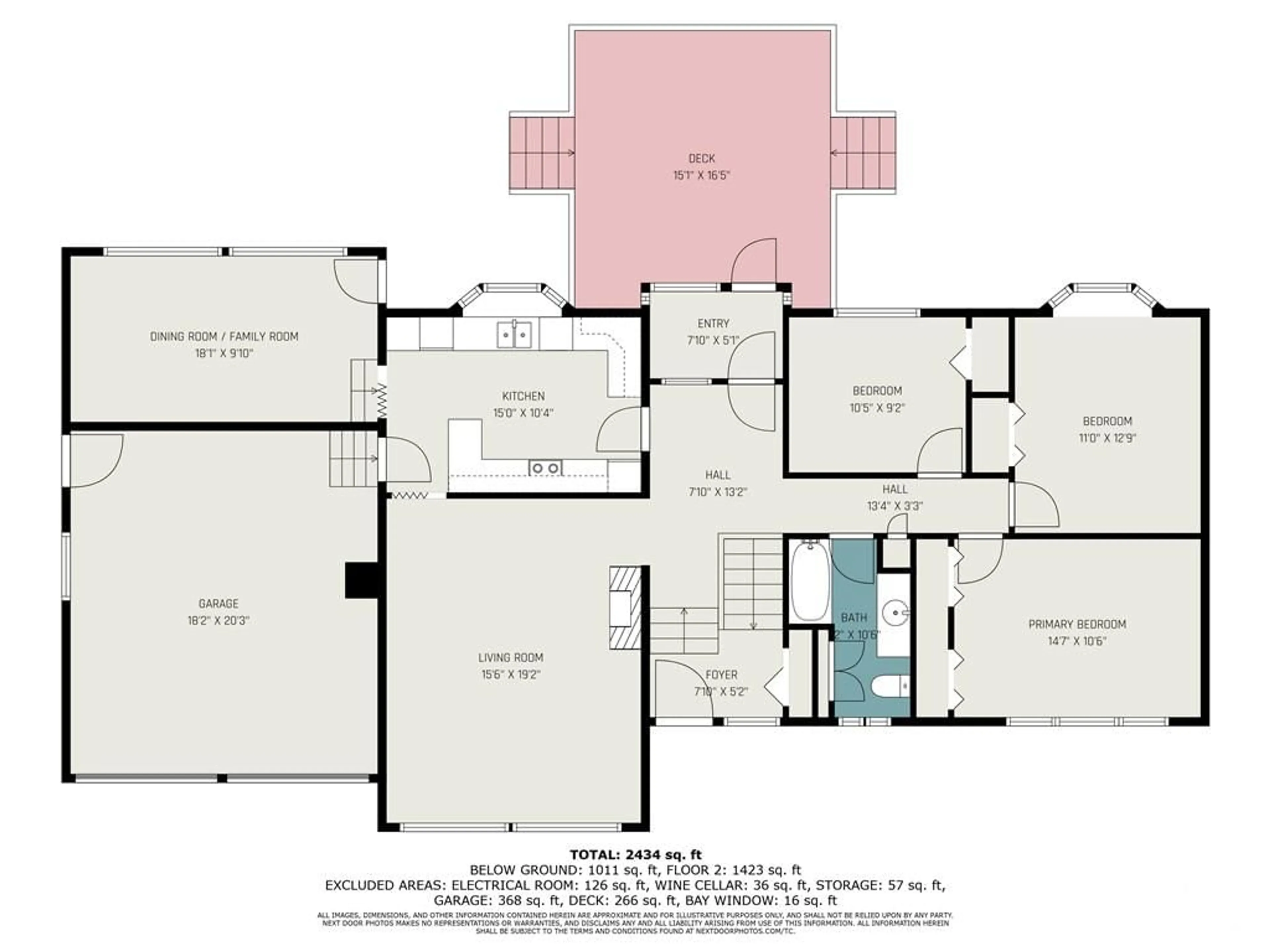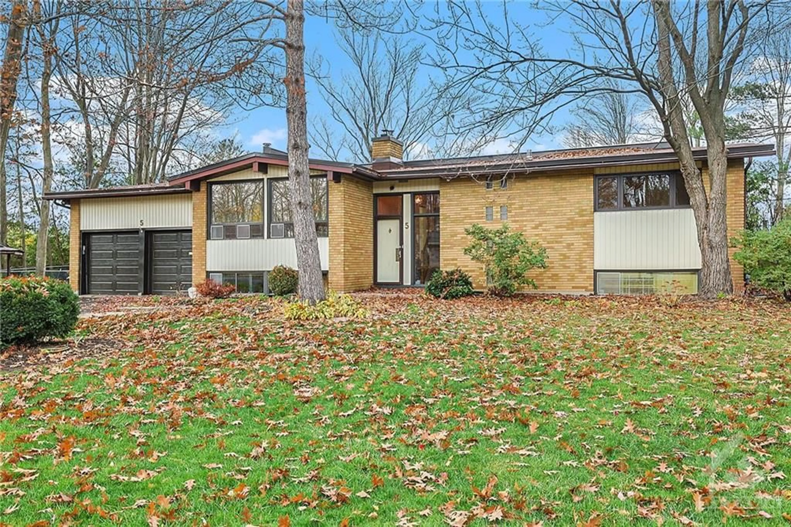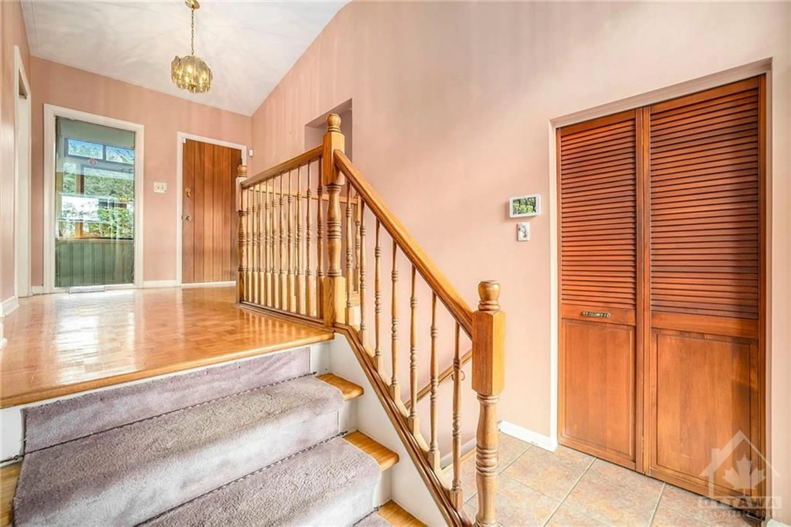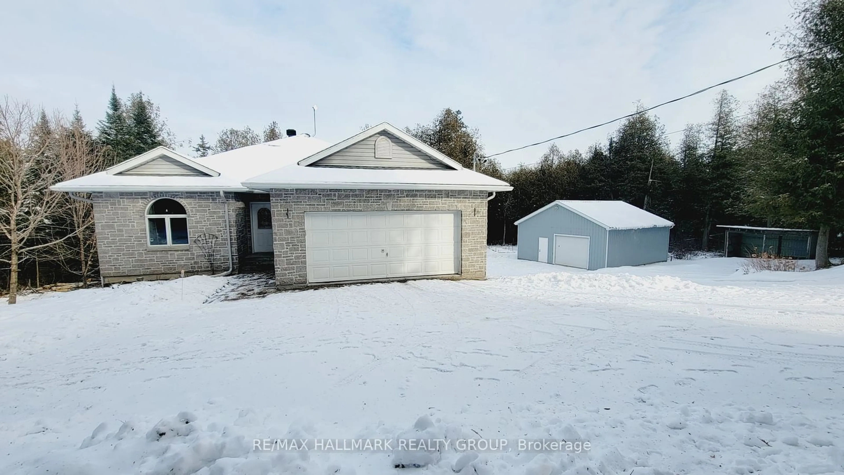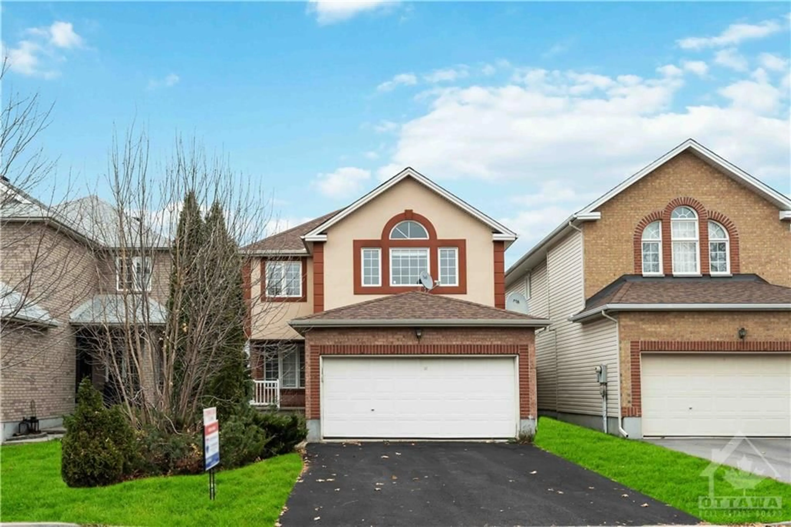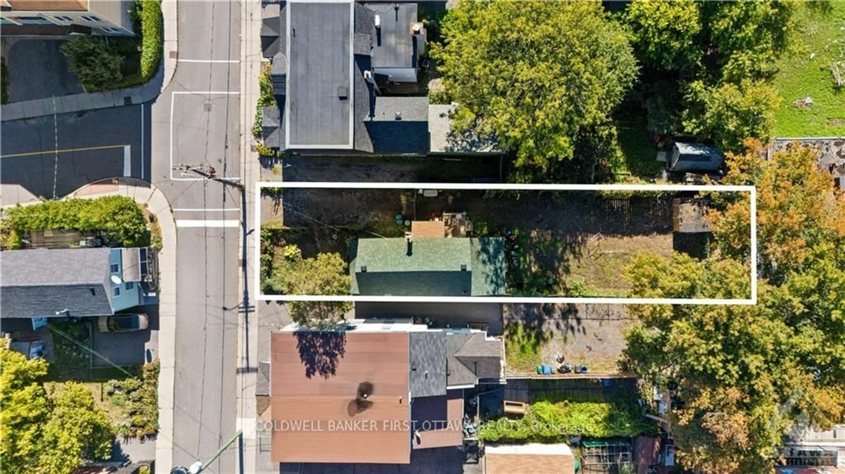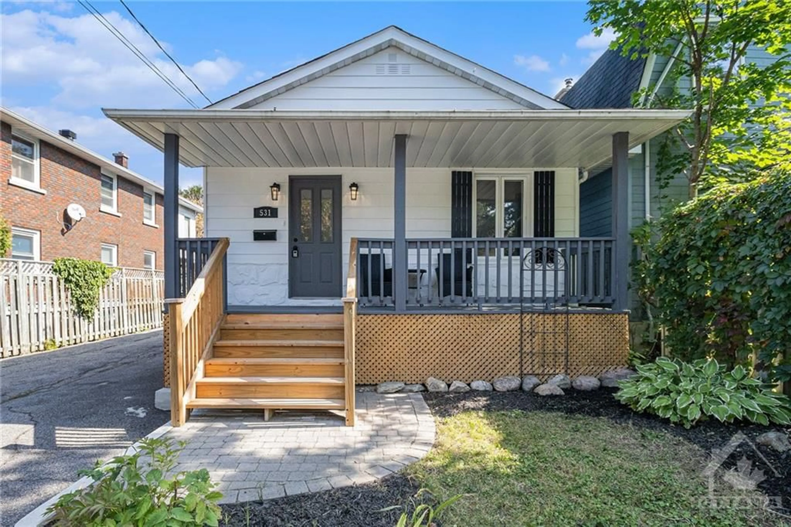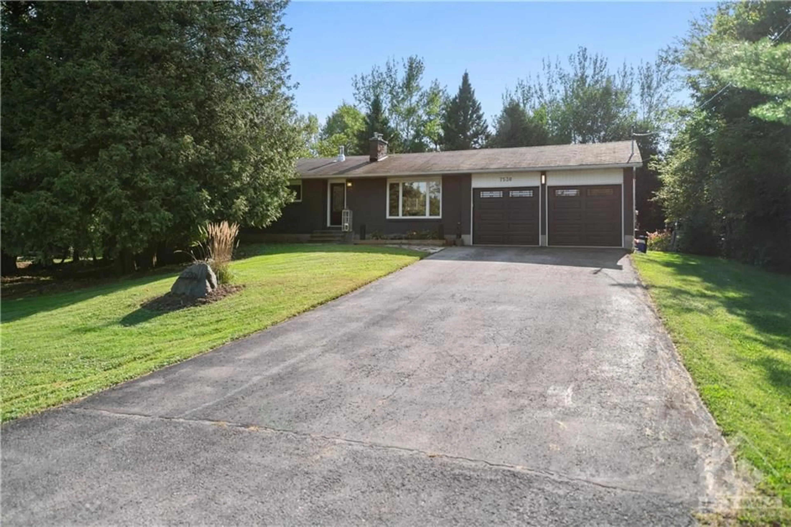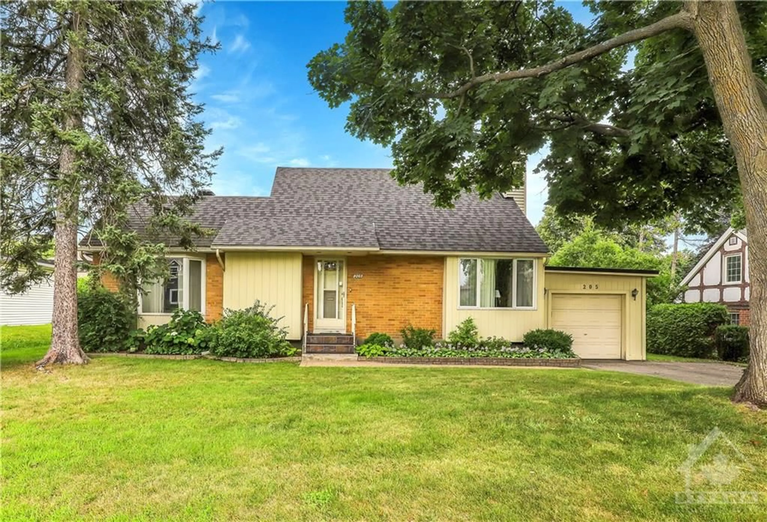5 DEERLANE Ave, Ottawa, Ontario K2E 6W7
Contact us about this property
Highlights
Estimated ValueThis is the price Wahi expects this property to sell for.
The calculation is powered by our Instant Home Value Estimate, which uses current market and property price trends to estimate your home’s value with a 90% accuracy rate.Not available
Price/Sqft-
Est. Mortgage$3,543/mo
Tax Amount (2023)$5,707/yr
Days On Market75 days
Description
This is your opportunity to own a spacious home on a large, whimsical lot in an exclusive neighbourhood. The main level features hardwood floors, tons of windows, and an ideal layout with entertaining areas on one side and bedrooms on the other. The living room has vaulted ceilings, big windows, and a cozy wood-burning fireplace. The functional kitchen offers ample storage, a newer dishwasher, and views of the beautiful backyard. The dining room opens to the backyard, perfect for summer BBQs. Three bedrooms and a 3-piece bath complete the main level. The lower level offers a flexible space for all ages: a private 4th bedroom and full bathroom for teens, a woodworking shop for crafters, a bar and a wine storage room for entertaining, and a cozy rec room with a second fireplace for family relaxation. Outside, enjoy mature trees, privacy, a fenced area for pets, a sun-dappled deck, a shed, a two-car garage, and a double driveway—all on a street that transforms into a winter wonderland!
Property Details
Interior
Features
Main Floor
Dining Rm
18'1" x 9'10"Kitchen
15'0" x 10'4"Living room/Fireplace
15'6" x 19'2"Foyer
7'10" x 5'2"Exterior
Features
Parking
Garage spaces 2
Garage type -
Other parking spaces 6
Total parking spaces 8
Property History
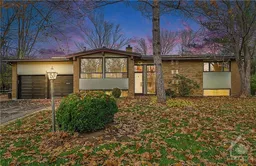 27
27Get up to 0.5% cashback when you buy your dream home with Wahi Cashback

A new way to buy a home that puts cash back in your pocket.
- Our in-house Realtors do more deals and bring that negotiating power into your corner
- We leverage technology to get you more insights, move faster and simplify the process
- Our digital business model means we pass the savings onto you, with up to 0.5% cashback on the purchase of your home
