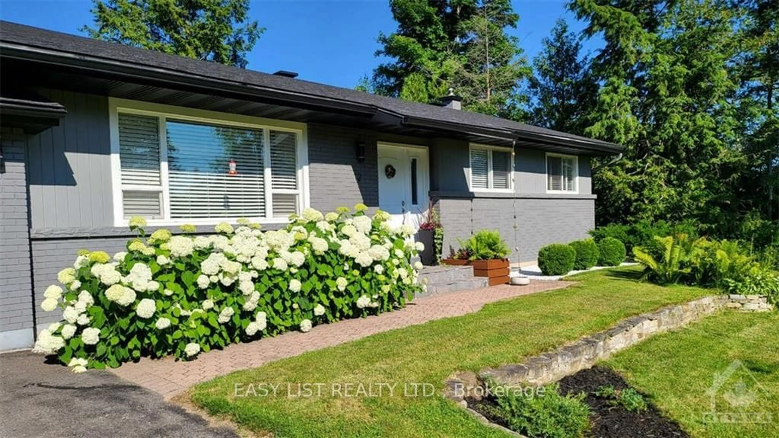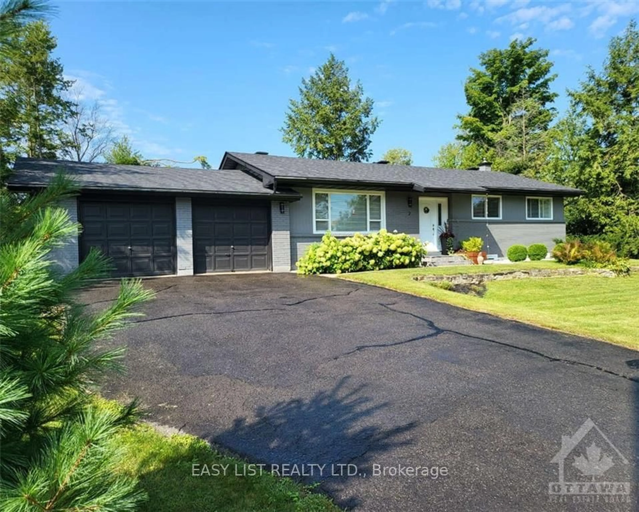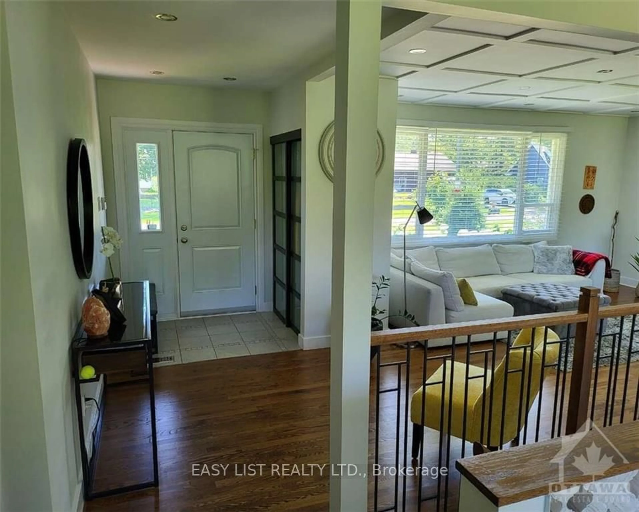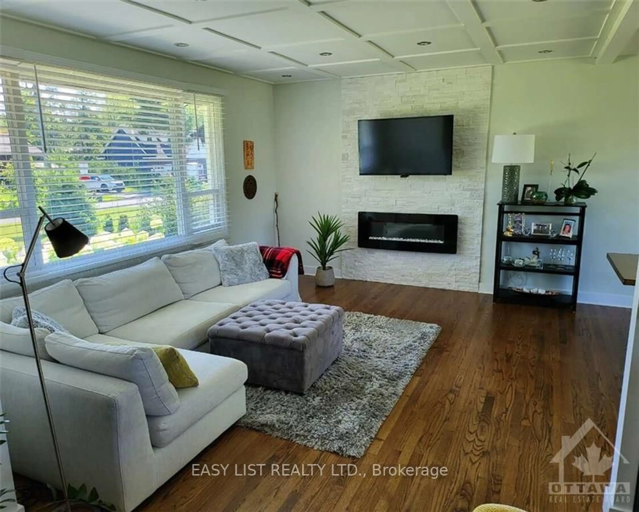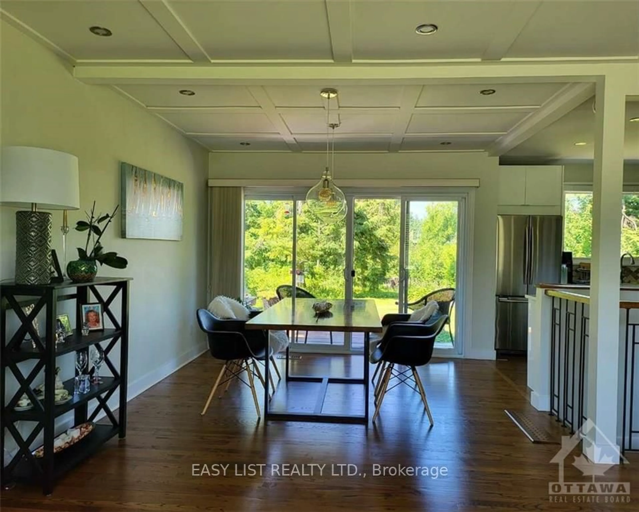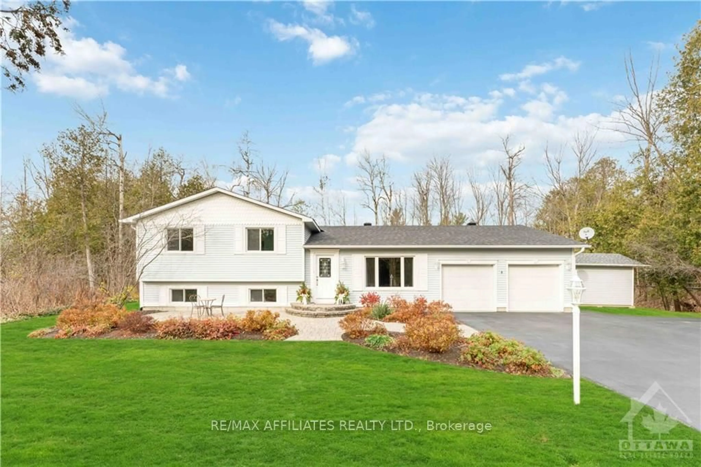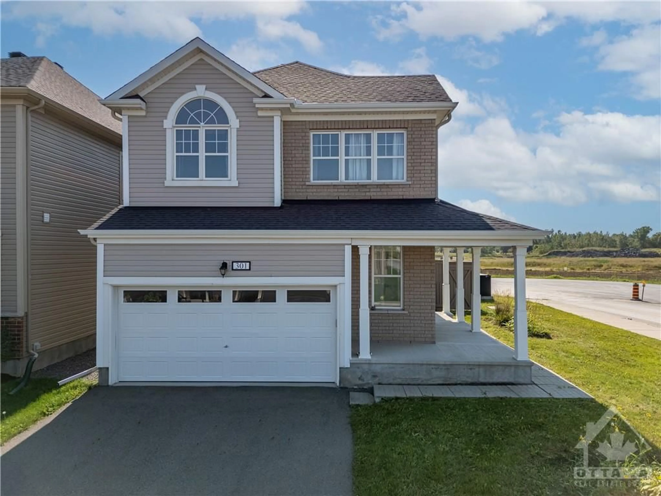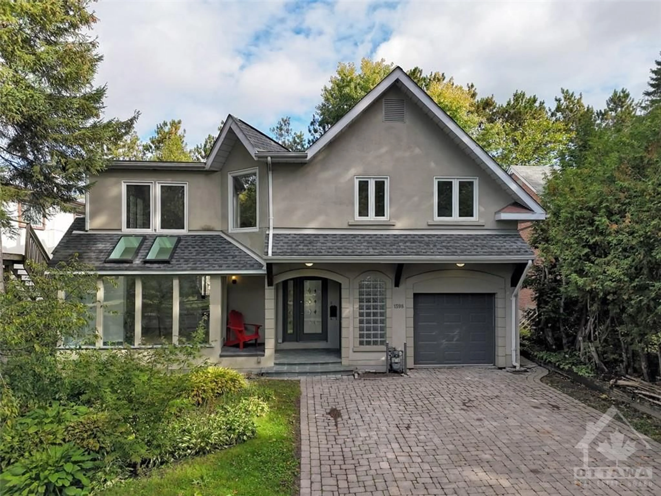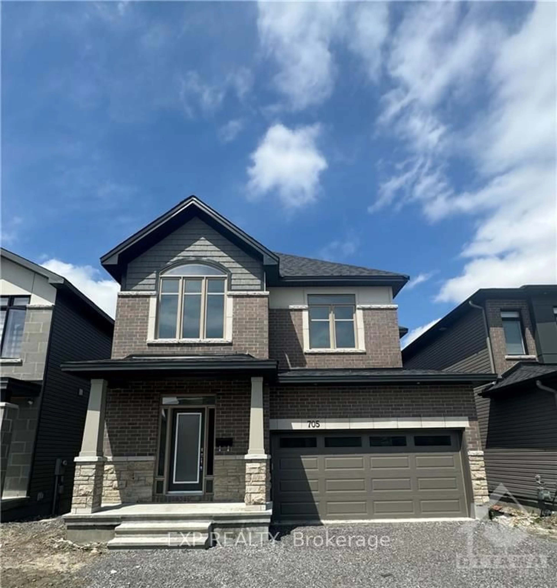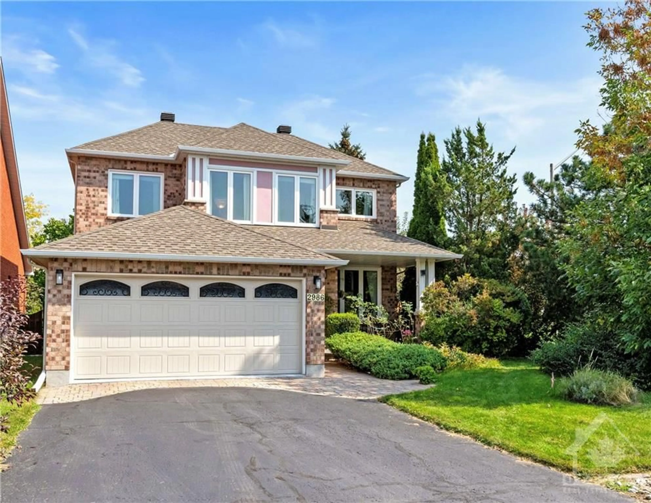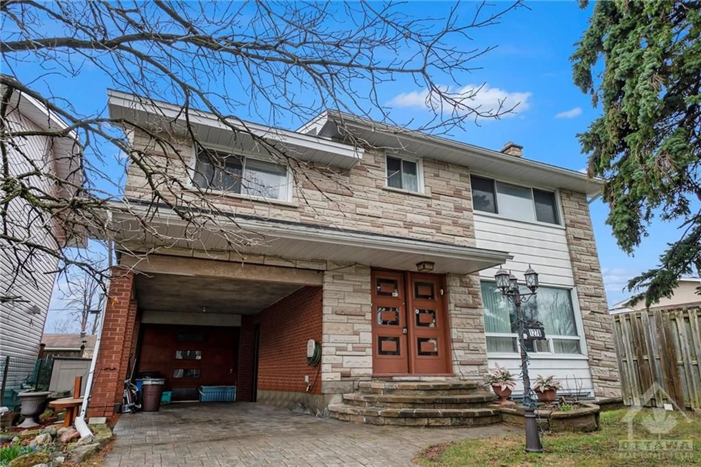2 MIRIAM Ave, Tanglewood - Grenfell Glen - Pineglen, Ontario K2G 0L3
Contact us about this property
Highlights
Estimated ValueThis is the price Wahi expects this property to sell for.
The calculation is powered by our Instant Home Value Estimate, which uses current market and property price trends to estimate your home’s value with a 90% accuracy rate.Not available
Price/Sqft-
Est. Mortgage$3,951/mo
Tax Amount (2024)$5,788/yr
Days On Market120 days
Description
For more information, please click Brochure button. A truly turn-key house; no potential renovations needed. This personal country escape and serenity within the city. Minutes from all city amenities, shops, restaurants. Excellent school district, elementary school walking dist. Detached bungalow 4 bdr (3+1), 2 bth, open concept living-dining-kitchen area, fully finished basement, approx. 2,200sqft of living space, double garage. Fully renovated with modern finishes in 2018 incl. modern kitchen, hardwood, ceramic and laminate throughout, all new windows and doors. House kept in meticulous shape. Roof (May 2024), sump pump w. battery backup (2019). Massive oversized meticulously maintained mature treed lot with 107ft frontage. Potentially can add a coach home on the property! In the prestigious community of Pineglen next to the greenbelt, 5min. walk to nature reserve with forest trails and creek. Only one neighbour, last house of the street.
Property Details
Interior
Features
Bsmt Floor
Other
2.74 x 1.52Bathroom
3.96 x 2.66Living
7.92 x 3.50Br
4.41 x 3.50Exterior
Features
Parking
Garage spaces 2
Garage type Other
Other parking spaces 6
Total parking spaces 8
Property History
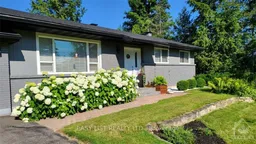 20
20Get up to 1% cashback when you buy your dream home with Wahi Cashback

A new way to buy a home that puts cash back in your pocket.
- Our in-house Realtors do more deals and bring that negotiating power into your corner
- We leverage technology to get you more insights, move faster and simplify the process
- Our digital business model means we pass the savings onto you, with up to 1% cashback on the purchase of your home
