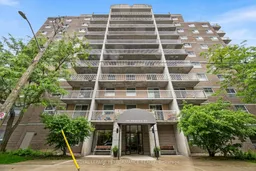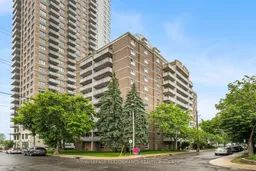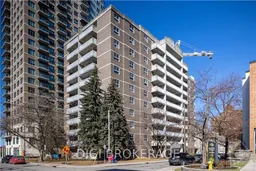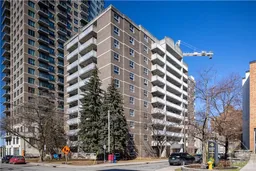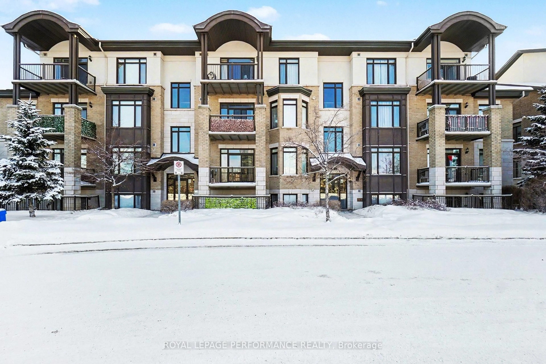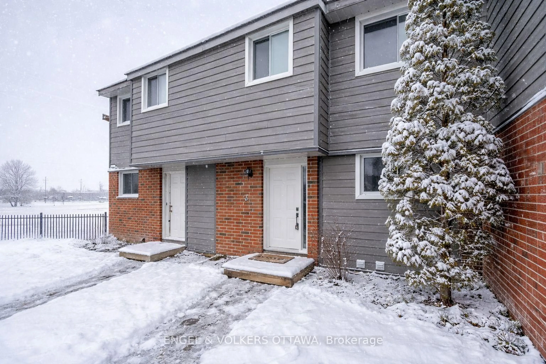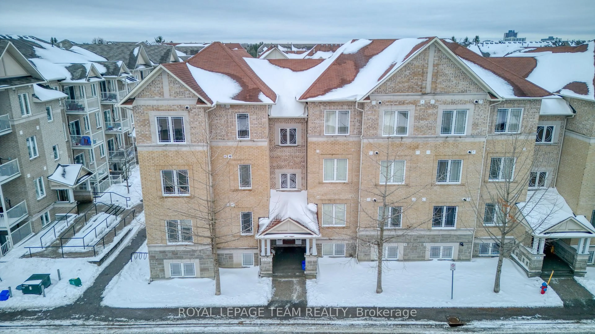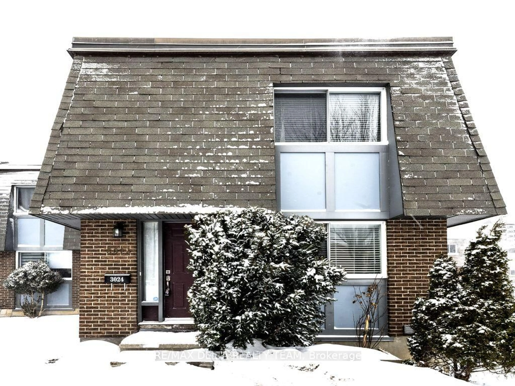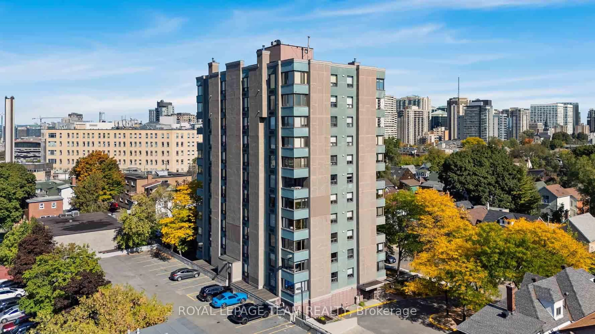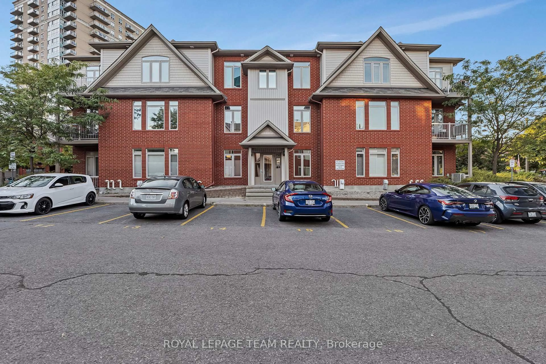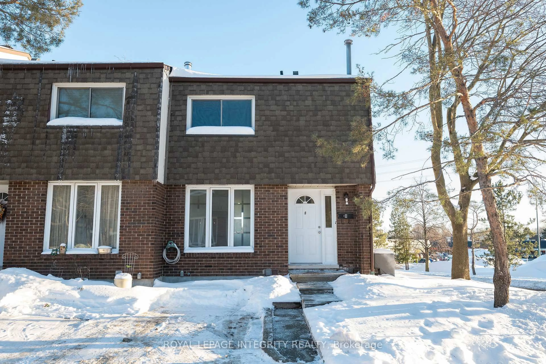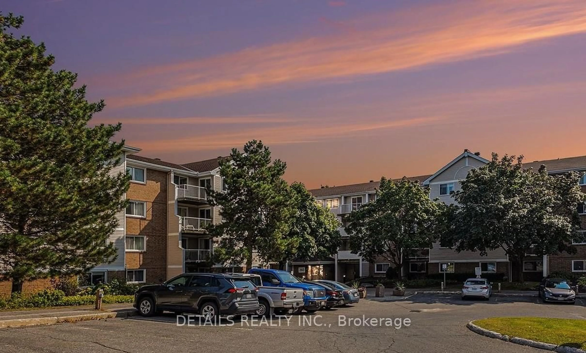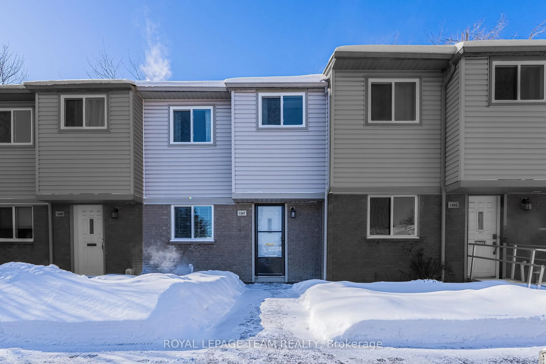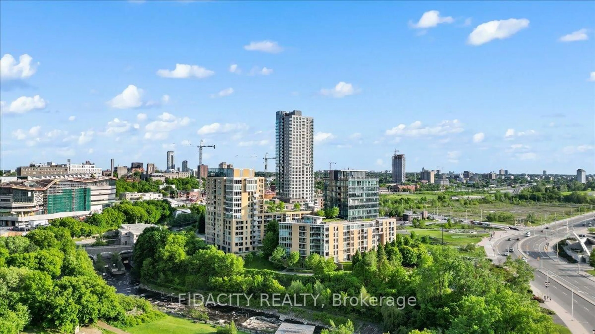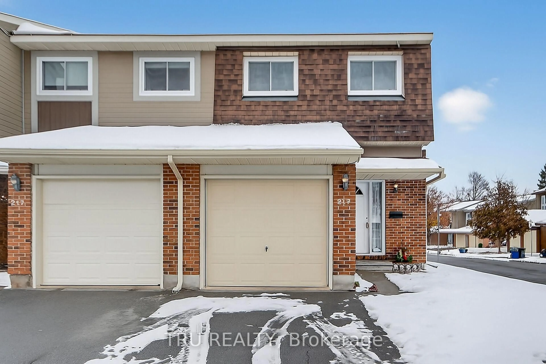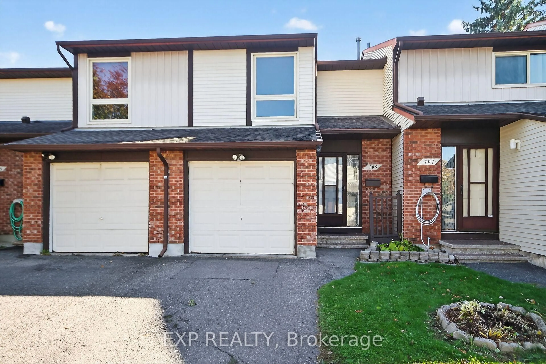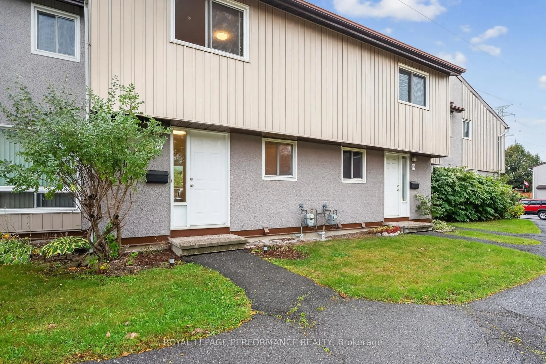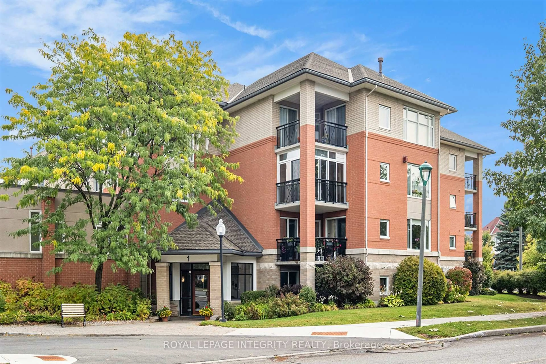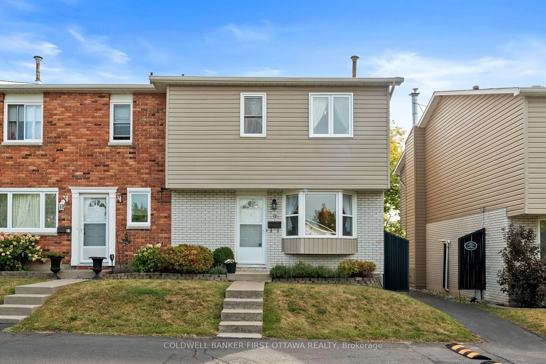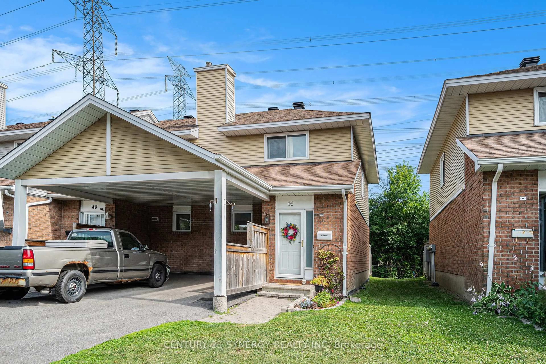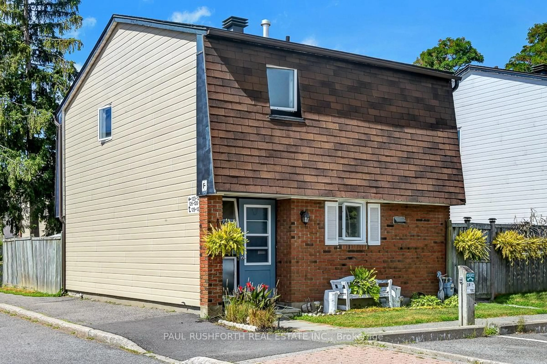Located in one the most trendy and convenient neighbourhoods in the city, this spacious and affordable 2 bedroom condo is great value. This corner unit has North and East balcony views toward the Ottawa river and Gatineau Hills, and also overlooks the condo rooftop patio. However you want to get around, this condo is close to it all. By bike, you have easy access to the NCC trails along the Ottawa River and Kichi Zibi Mikan Parkway, you are an easy 10 minute walk to the LRT at Tunny's Pasture, and you're adjacent to onramps to the Parkway along the river, with easy access east, west, or across the Ottawa River at Island Park. You are a short walk to the Parkdale Market or the shops along Wellington Street. This well-maintained building boasts a gym (ground level), rooftop patio with BBQ (accessible from the 4th level), underground parking (spot 124 on the lower level accessed from the lobby), a bike storage room (ground level toward the parking garage), and additional storage lockers for rent, though you have your own storage room IN your unit with this model. Shared laundry is located just off the lobby. Inside the unit, both bedrooms are large and have eastern views of trees and a green roof beyond. Updates include fresh paint throughout (except kitchen) and some light fixtures in 2025. Enjoy a carpet free home, with laminate and tile foors throughout. Building IS PET FRIENDLY (MLS system has a glitch that does not allow that option to be selected).
Inclusions: fridge, stove, dishwasher, all window coverings.
