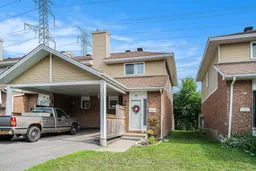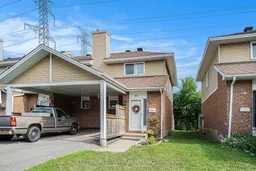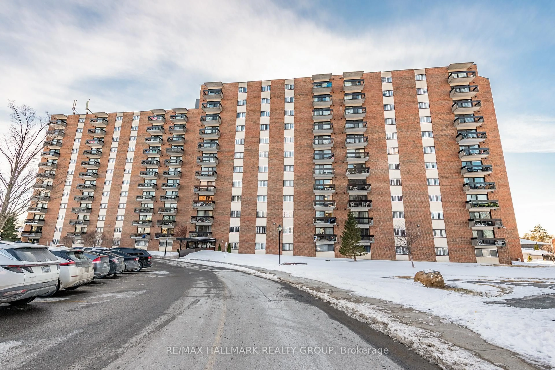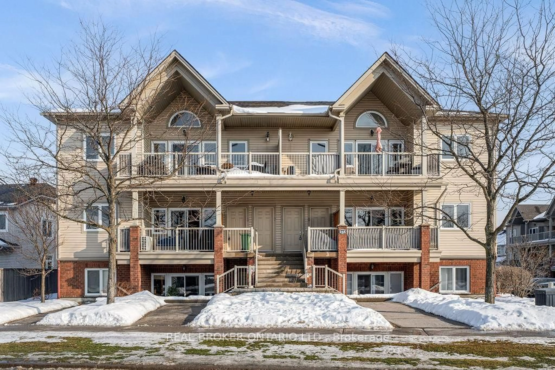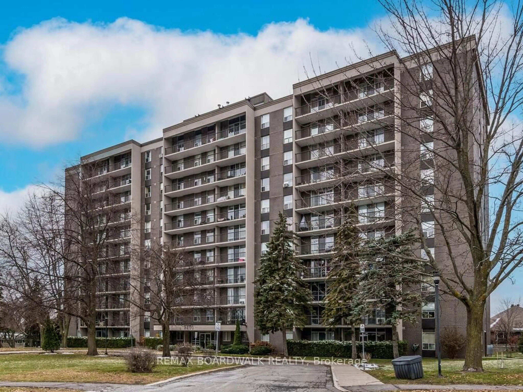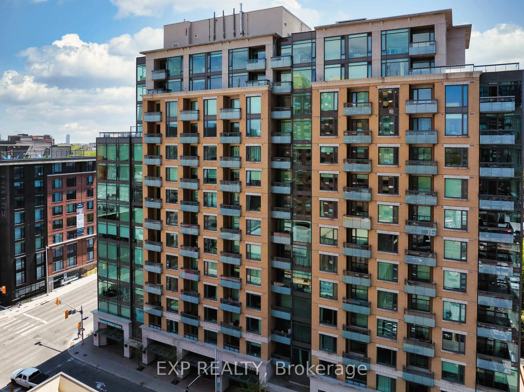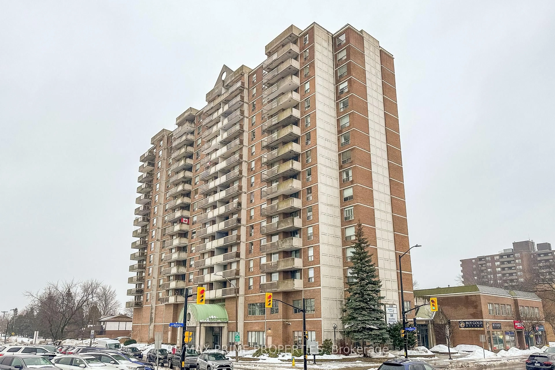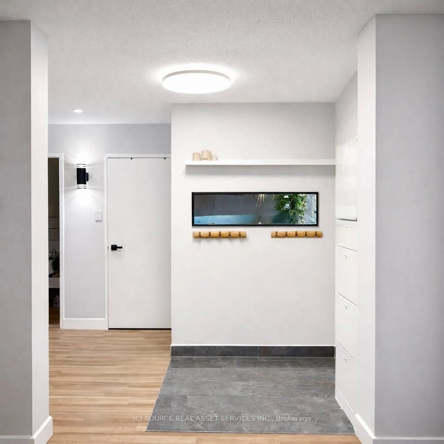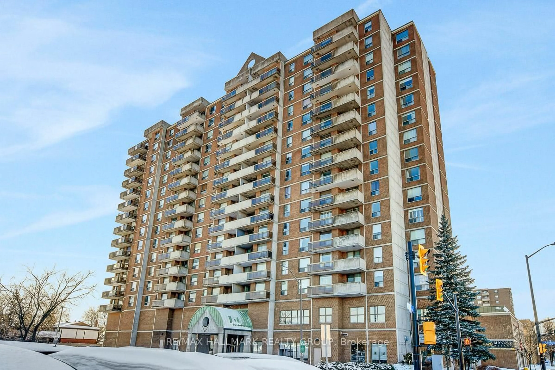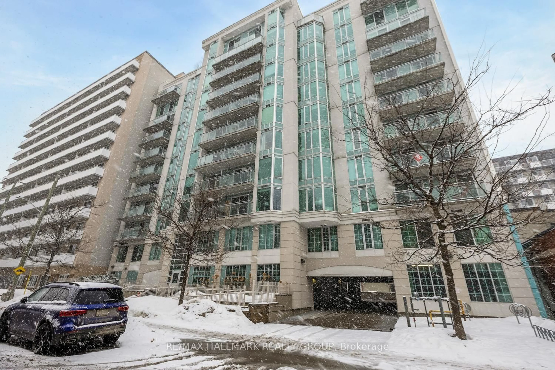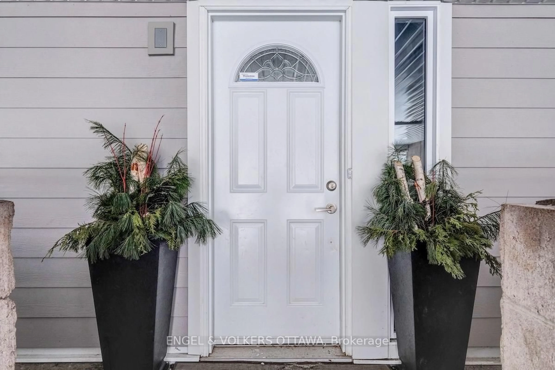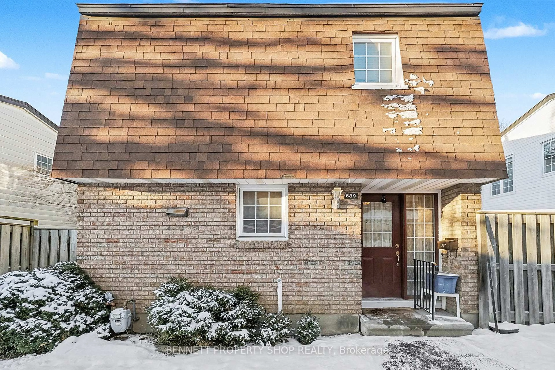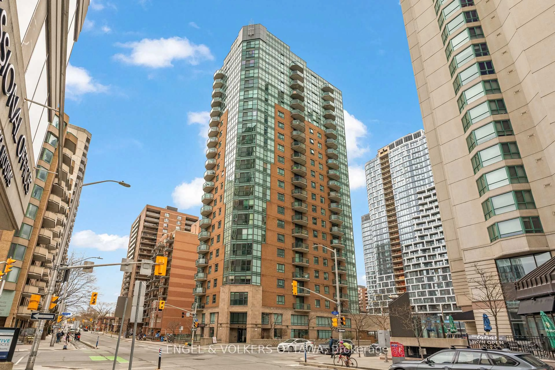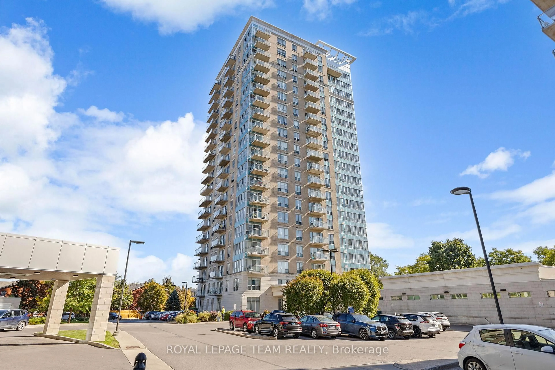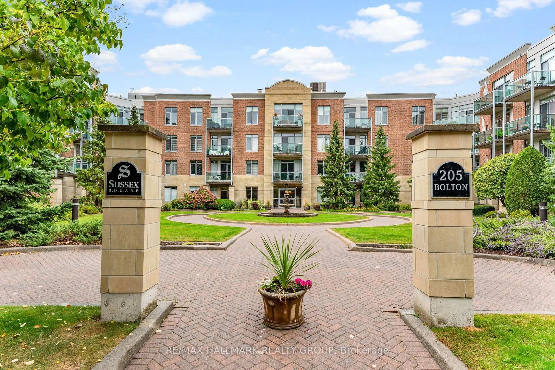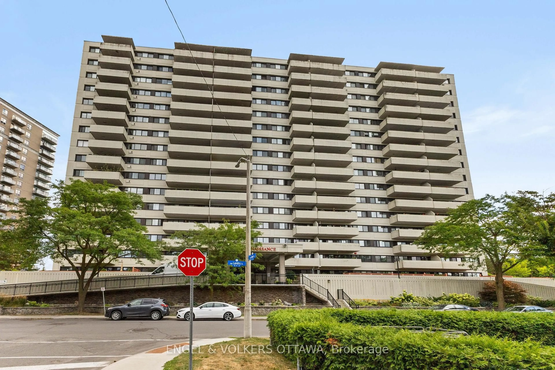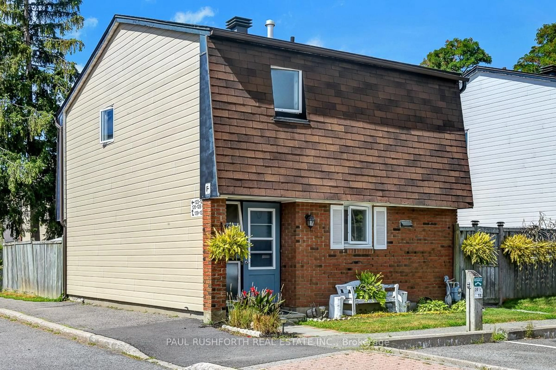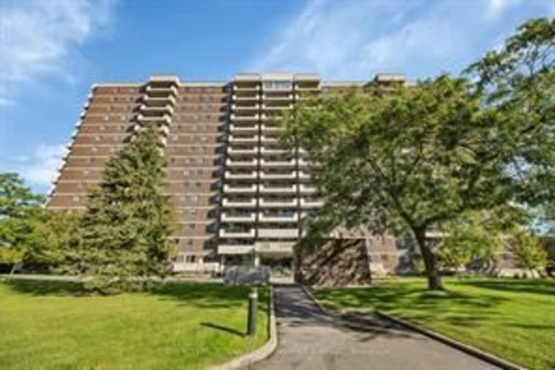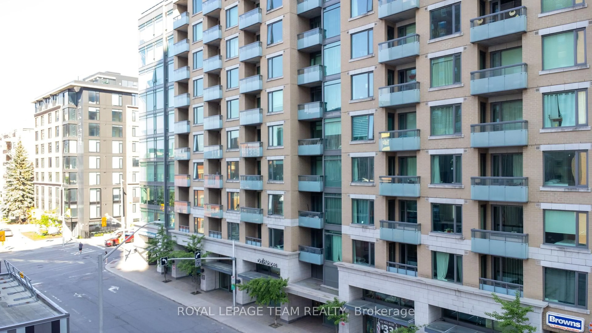Welcome to your new stunning end unit condo townhouse with convenient carport and no rear neighbours! This charming home boasts three cozy bedrooms and two bathrooms, ensuring ample space for both relaxation and daily routines. Step inside to discover a beautifully updated interior beginning with a renovated kitchen (2022) and updated powder room (2021). The main floor flows with a separate dining area and large living room including fireplace with new mantle and tiling (2021) exotic walnut hardwood floors (2021)! Up the oak staircase (2022) to the second level you will find 3 bedrooms all with hickory hardwood floors (2021) and a beautiful full bathroom all renovated in 2021. The finished basement provides plenty of flexible space as a rec room, office or media room. The private backyard offers a serene escape and has no rear neighbours. Further updates include furnace and tankless hot water (22), smooth ceilings on main floor (no stucco!), matching fridge/stove/dishwasher/microwave hood fan combo (22), soft close kitchen cabinets and drawers, quartz kitchen countertops, R60 blown in attic insulation, windows and doors (2024). Dont miss this opportunity!
Inclusions: Existing Appliances, Window Coverings and Light Fixtures, TV Mount and TV, Murphy Bed.
