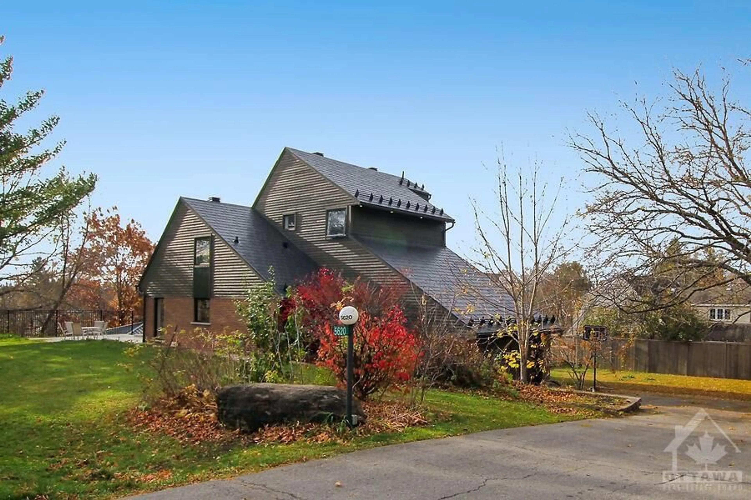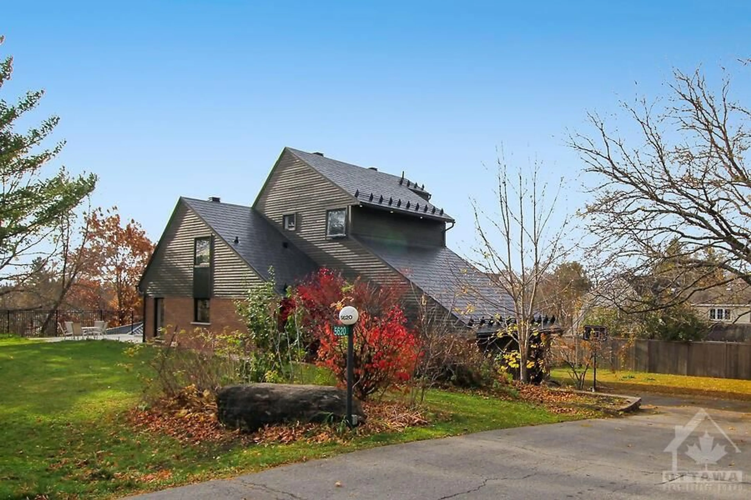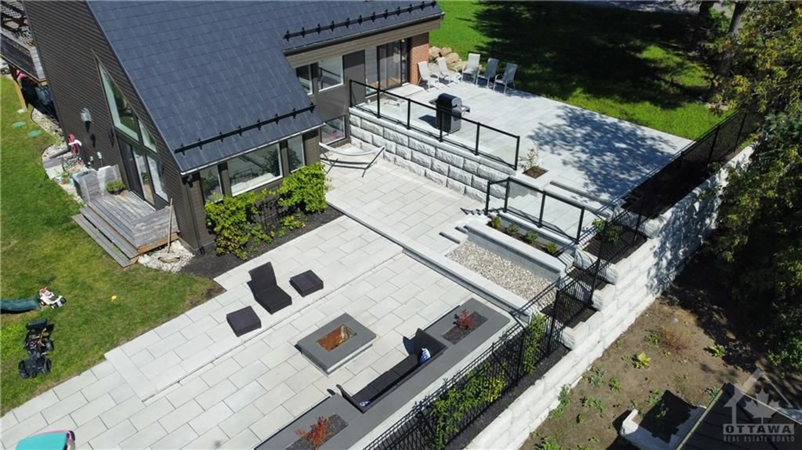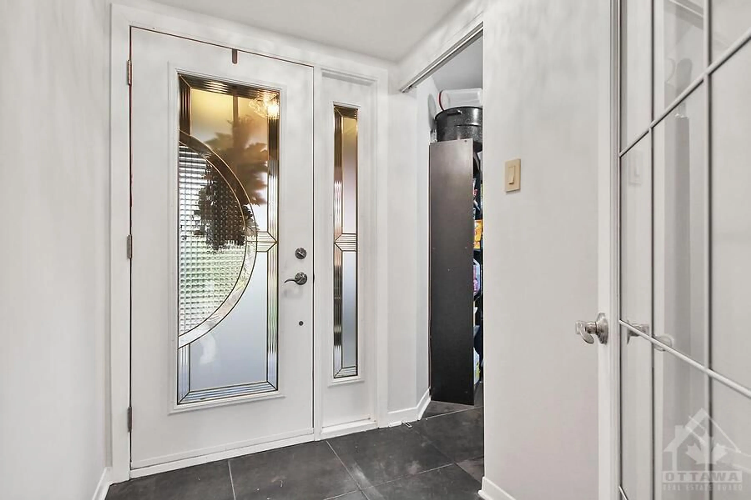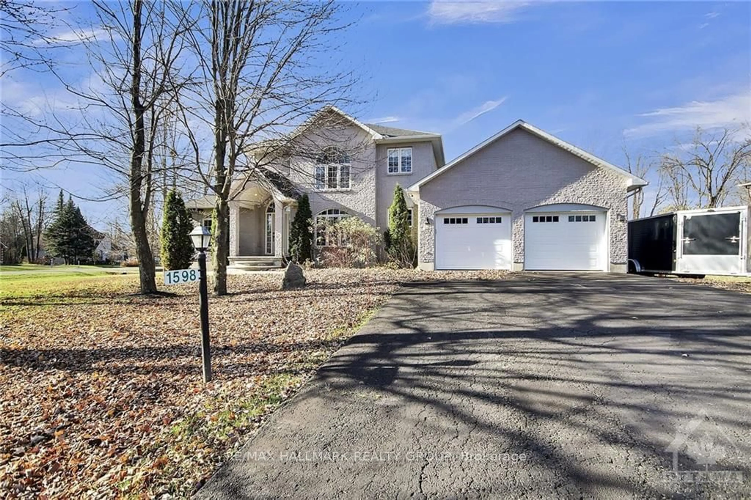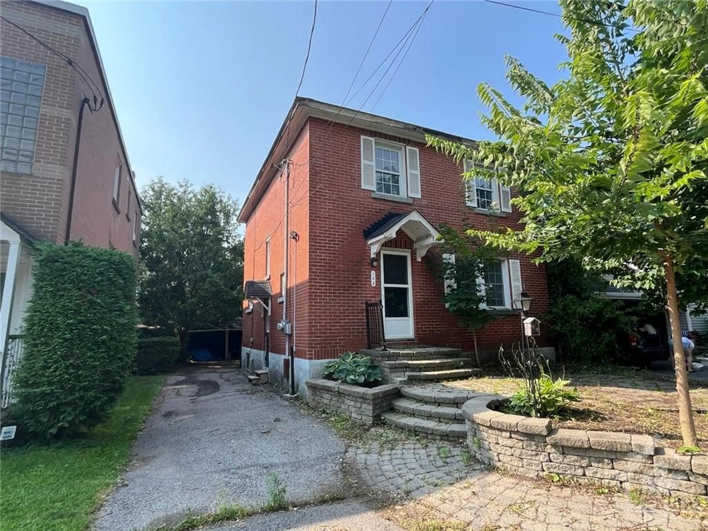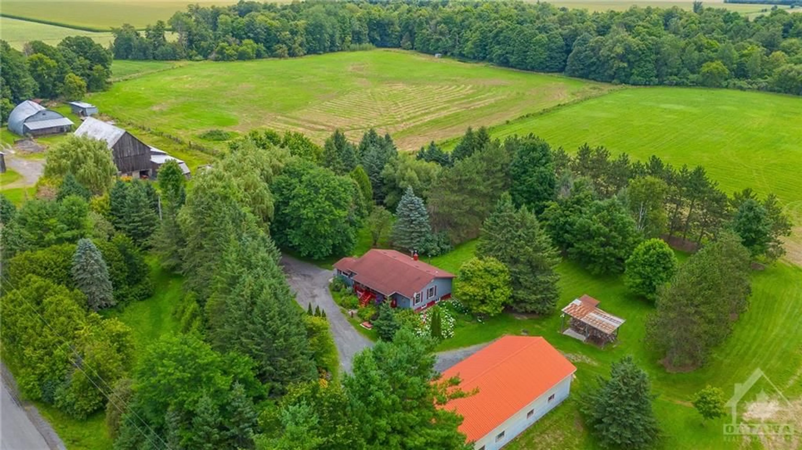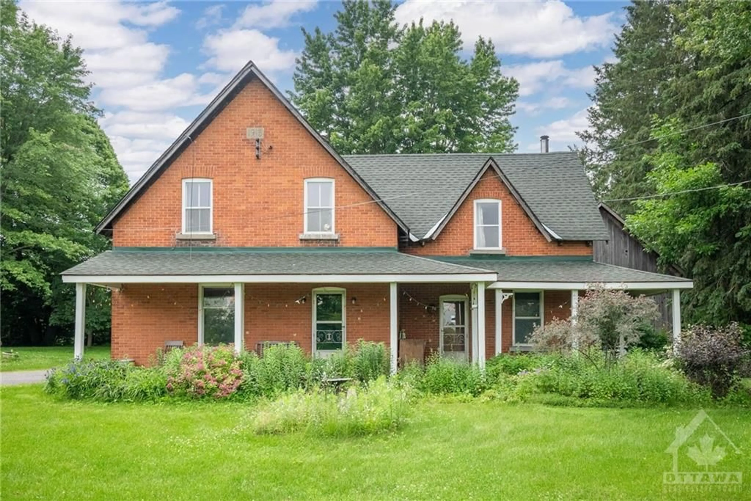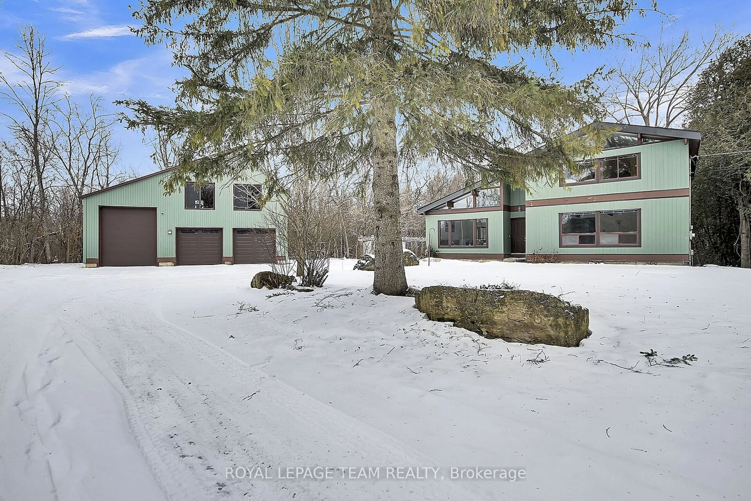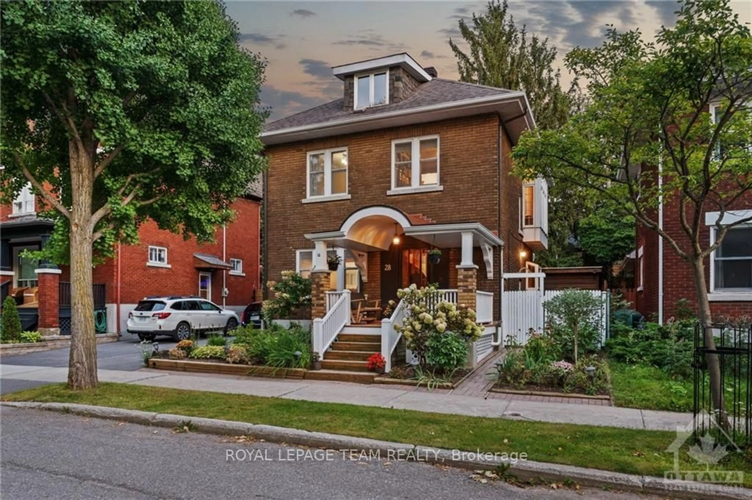5620 HOPE Dr, Manotick, Ontario K4M 1J2
Contact us about this property
Highlights
Estimated ValueThis is the price Wahi expects this property to sell for.
The calculation is powered by our Instant Home Value Estimate, which uses current market and property price trends to estimate your home’s value with a 90% accuracy rate.Not available
Price/Sqft-
Est. Mortgage$5,927/mo
Tax Amount (2024)$5,800/yr
Days On Market75 days
Description
Dramatic architecture enhances this multi-level contemporary home. Set on a hilltop on Manotick’s South Island. Sellers open to a long closing! 4 bedrooms, 3 baths & plenty of space. Vaulted 20' ceilings & oversized windows fill this home with sunlight. Open concept layout with dining room overlooking great room with 72” gas fireplace. Eat-in kitchen features granite counters & stainless appliances. Upper levels offer 3 bedrooms & master suite with walk-in closet, lounging area & luxurious ensuite bath. Large mud room off garage w/ built-in benches & cabinets. Spacious sun filled rec room on LL. Patio interlock multi-level area is expansive along with ample sized grass yard. New Maibec siding in 2020 $65k. Christopher Simmonds Architect. Metal roof in 2020 $33K. New windows in 2020 $30K. Furnace & A/C in 2017. Generac 2021. Fireplace 2022. Attic insulation 2017. Walking distance to restaurants & businesses in the Village. Water access & community pool nearby. 24 hrs irrev on offers
Property Details
Interior
Features
Main Floor
Great Room
13'4" x 18'1"Dining Rm
12'7" x 11'3"Kitchen
8'9" x 13'0"Eating Area
11'3" x 9'10"Exterior
Features
Parking
Garage spaces 2
Garage type -
Other parking spaces 6
Total parking spaces 8
Property History
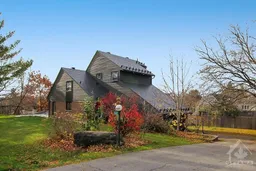 30
30Get up to 0.5% cashback when you buy your dream home with Wahi Cashback

A new way to buy a home that puts cash back in your pocket.
- Our in-house Realtors do more deals and bring that negotiating power into your corner
- We leverage technology to get you more insights, move faster and simplify the process
- Our digital business model means we pass the savings onto you, with up to 0.5% cashback on the purchase of your home
