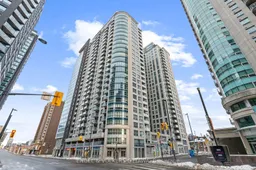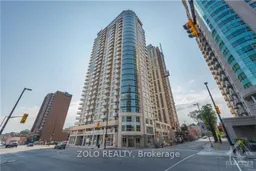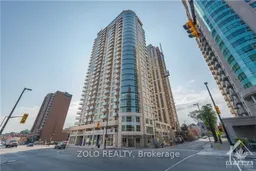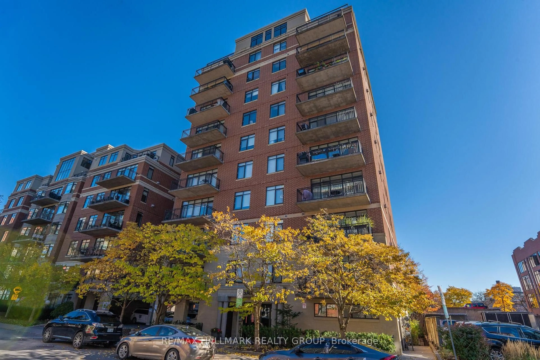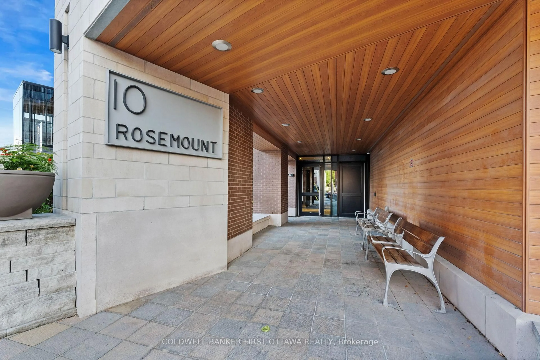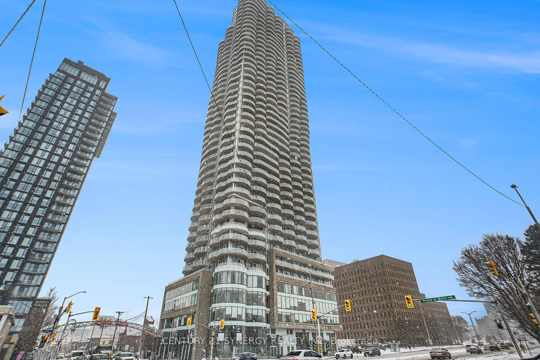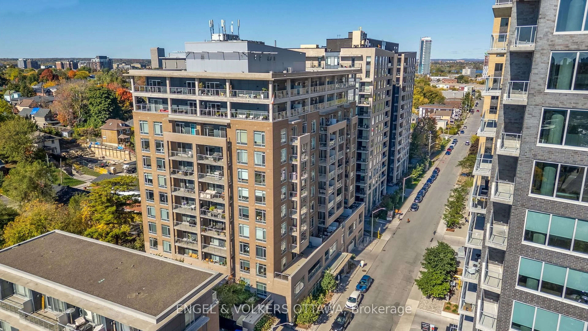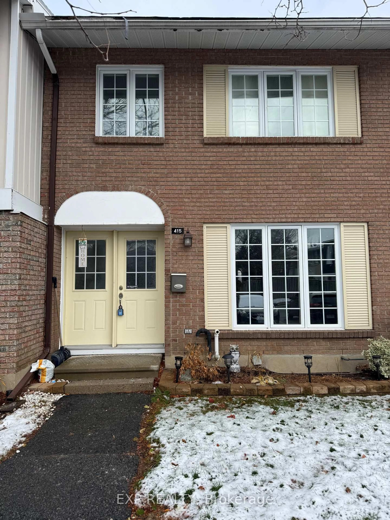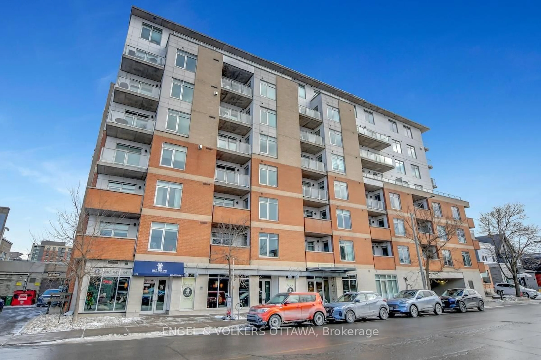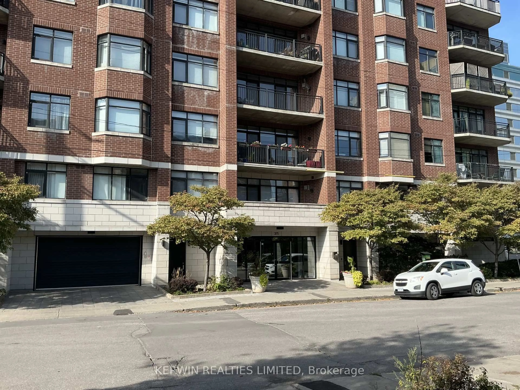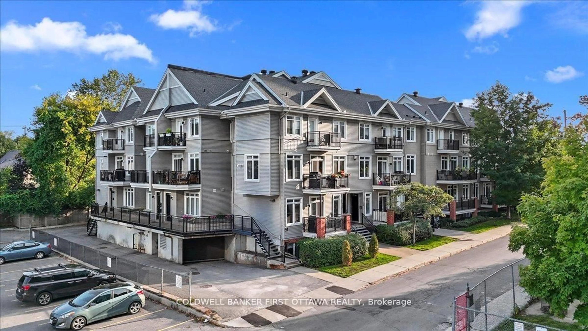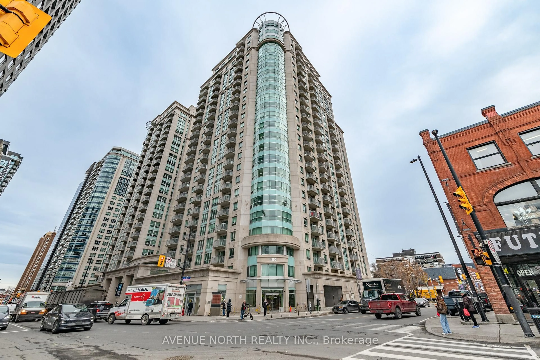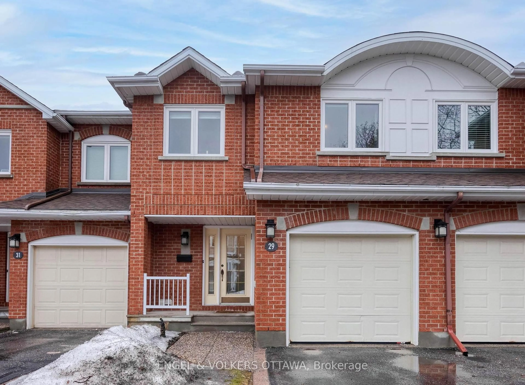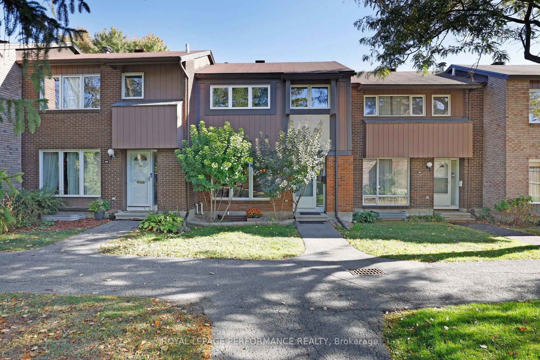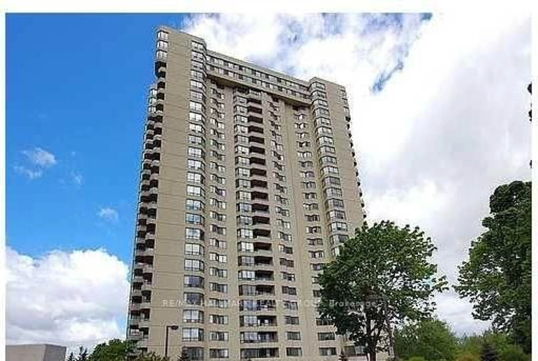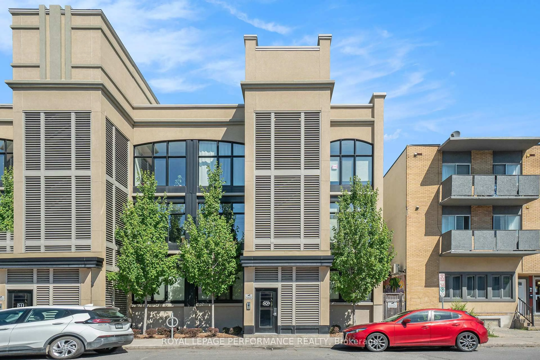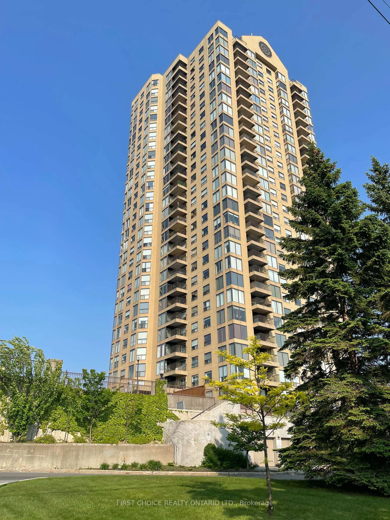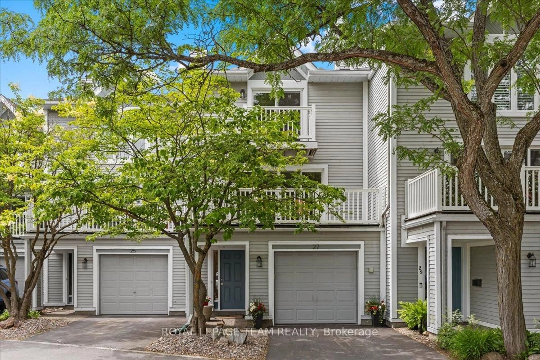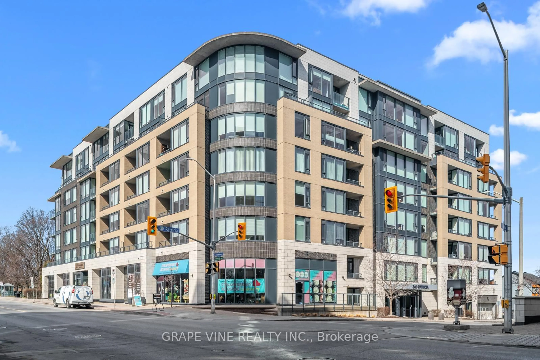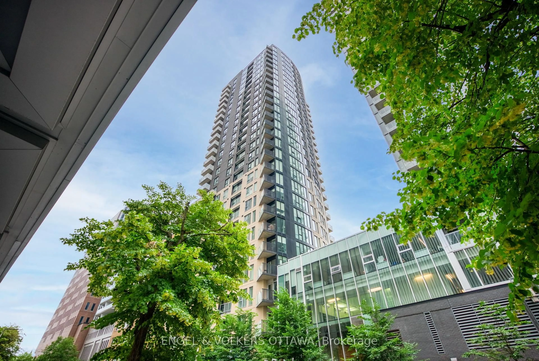242 Rideau Street, Unit 801, is a sophisticated 2-bedroom, 2-bathroom condo in the highly sought-after Claridge Plaza. Spanning 1,280 sq. ft., this elegant corner unit offers breathtaking city views, with the Parliament buildings framed perfectly through its striking rounded living room windows. A spacious, open-concept layout enhances the airy feel, while top-tier building amenities and an unbeatable location complete the package. Step inside to discover floor-to-ceiling windows that flood the space with natural light, accentuating the sleek hardwood floors and contemporary finishes throughout. The expansive living and dining area is perfect for entertaining, while the modern kitchen features granite countertops, stainless steel appliances, rich cabinetry, and a convenient breakfast nook. The primary bedroom offer plenty of space, complete with a walk-in closet and a 5 piece ensuite with a soaker tub and glass-enclosed shower. A generous second bedroom and a second 4 piece bathroom offer maximum flexibility for your lifestyle. Step outside to your private balcony and enjoy the hustle of the city. Residents of Claridge Plaza enjoy a resort level variety of amenities, including a concierge, fitness center, indoor pool, sauna, party room, outdoor terraces and a movie room. This condo also comes with 1 underground parking space and a private locker directly behind it for added convenience. Steps from the ByWard Market, University of Ottawa, Rideau Centre, Parliament Hill, a range of restaurants, cafes, and steps from the Rideau St LRT transitoffering the best of what urban living in Ottawa has to offer; right at your doorstep.
Inclusions: Stove, Refrigerator, Dishwasher, Microwave, Hood Fan, Washer, Dryer, Drapery Tracks, Drapes, Window Blinds, All Window Coverings
