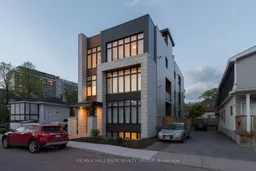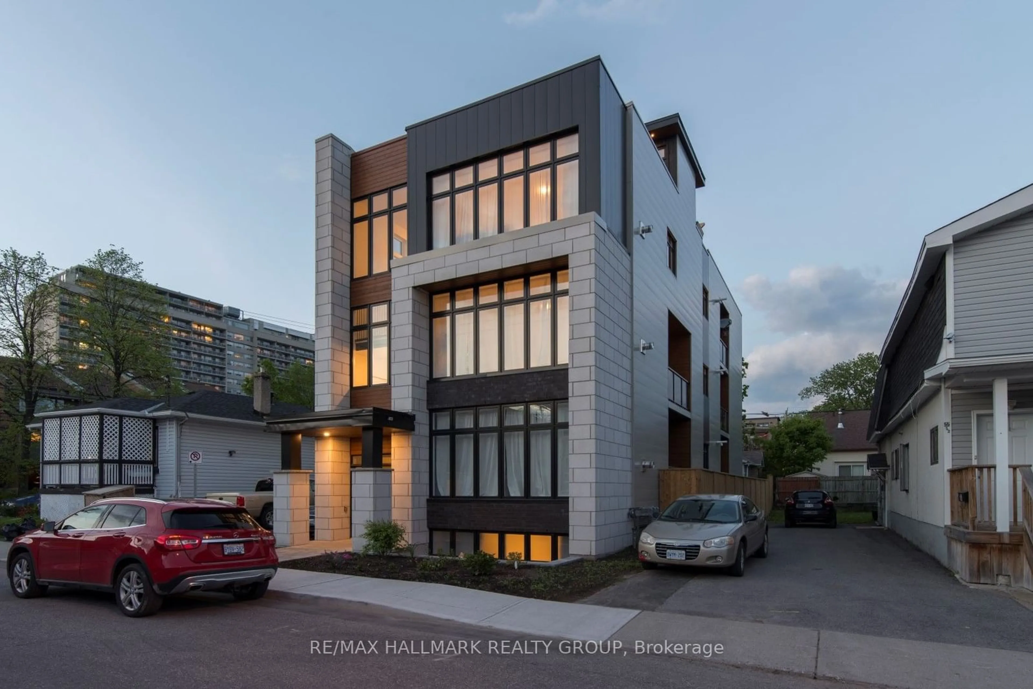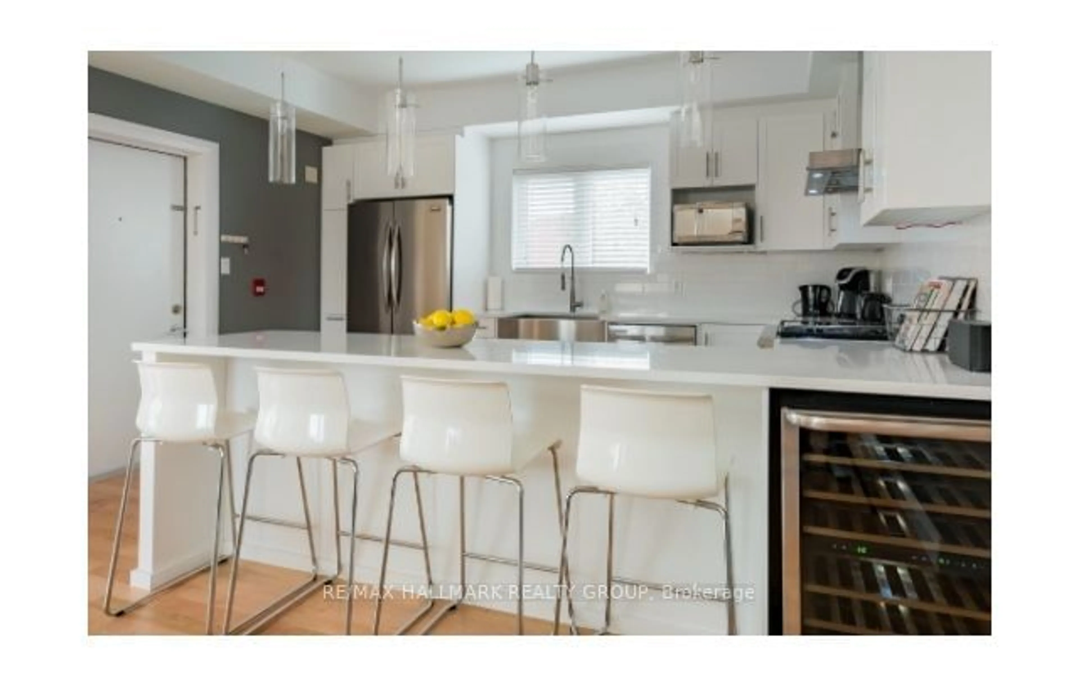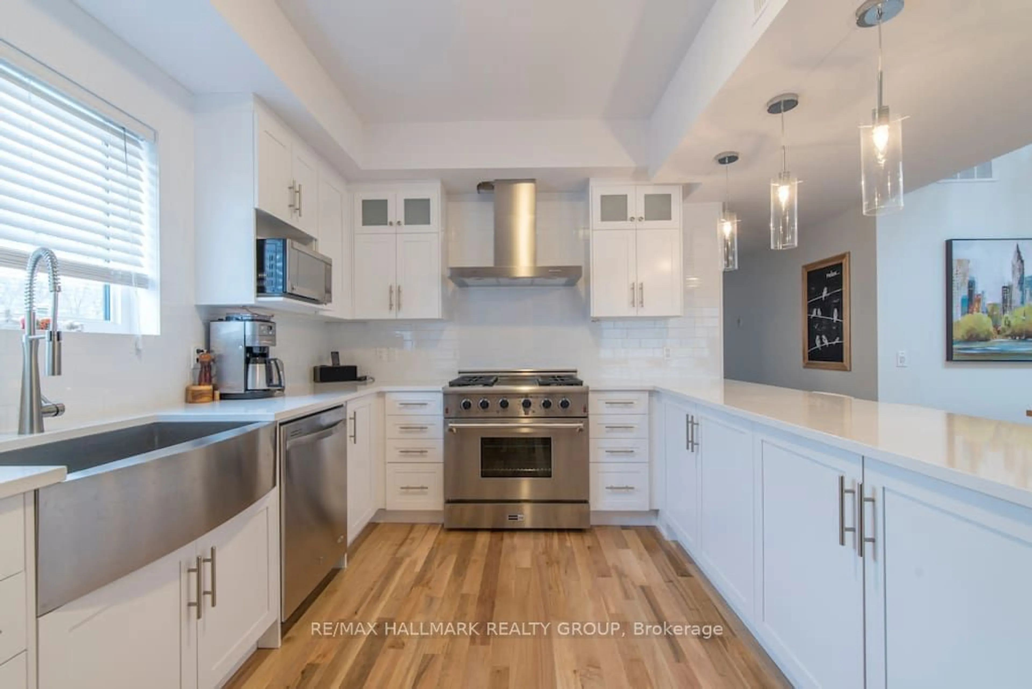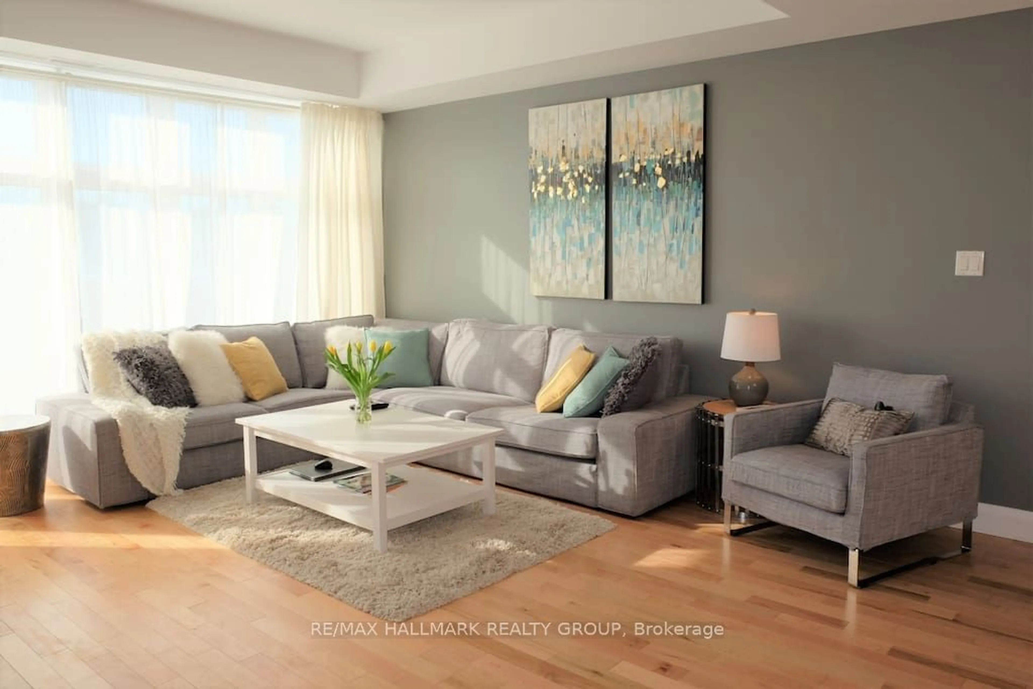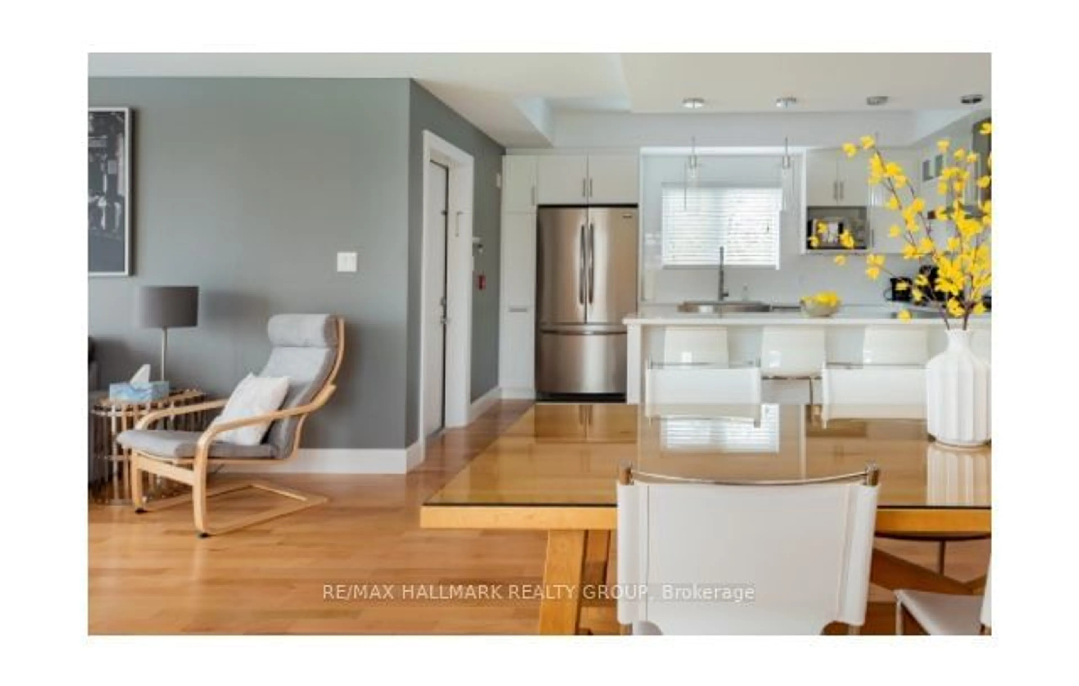59 Douglas Ave, New Edinburgh - Lindenlea, Ontario K1M 1G3
Contact us about this property
Highlights
Estimated ValueThis is the price Wahi expects this property to sell for.
The calculation is powered by our Instant Home Value Estimate, which uses current market and property price trends to estimate your home’s value with a 90% accuracy rate.Not available
Price/Sqft$1,575/sqft
Est. Mortgage$11,595/mo
Tax Amount (2024)$19,805/yr
Days On Market41 days
Description
Modern Luxury triplex in the Heart of Beachwood Village by Blueprint Builds. This 3- 3 Bed 2 bath Units offers an expansive 1,425 square Feet with 9 foot ceilings. Separate Heat/Hydro and laundry for each unit & contemporary finishes accompany quartz counters, maple floors and S/S appliances. Top floor unit includes a rooftop patio with a hot tub and scenic views of Ottawa's skyline. Long term stable tenants the entire building comes with 2 surface parking spots & in-floor radiant heat basement. . Meticulously maintained with no deferred maintenance. Walking distance to shops, amenities and transit., Flooring: Hardwood, Flooring: Laminate **EXTRAS** Additional storage unit in the back of property.
Property Details
Interior
Features
Main Floor
Dining
2.94 x 2.10Kitchen
2.94 x 2.102nd Br
3.29 x 2.47Br
3.74 x 3.47Exterior
Features
Parking
Garage spaces -
Garage type -
Total parking spaces 2
Property History
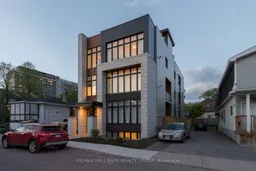 37
37