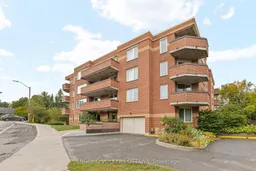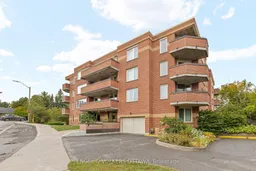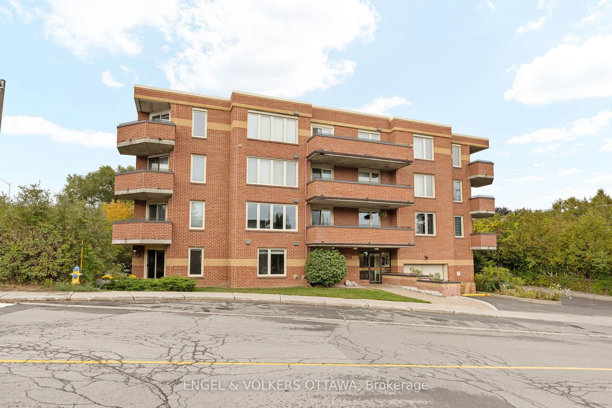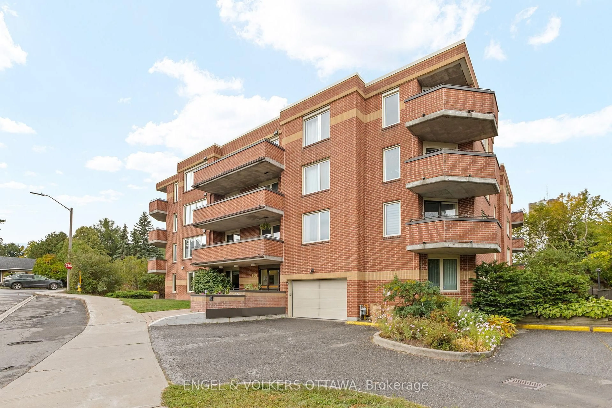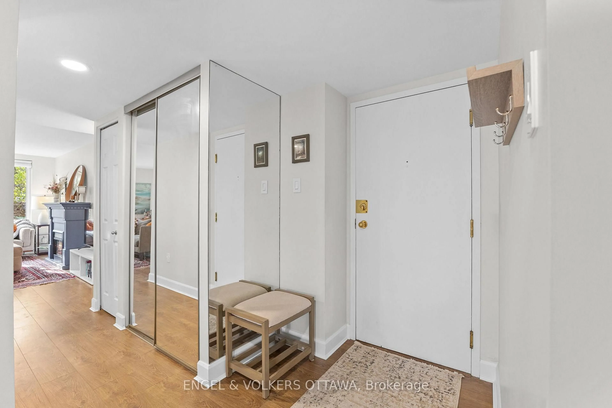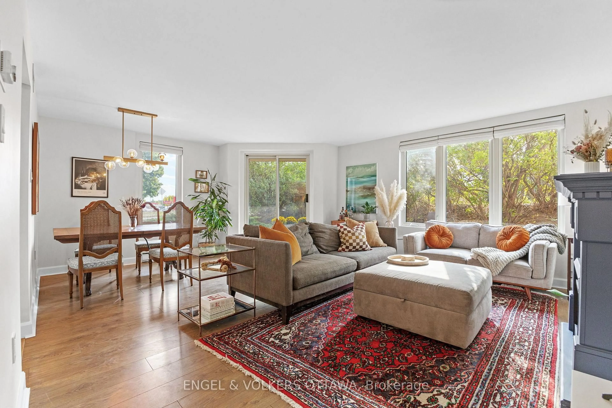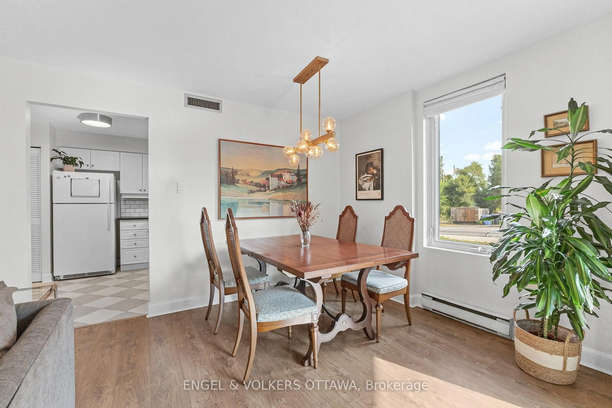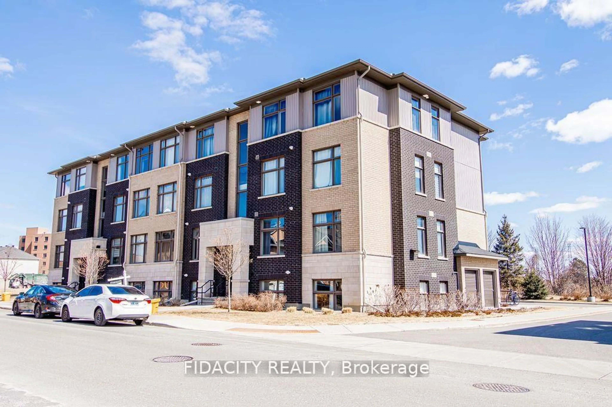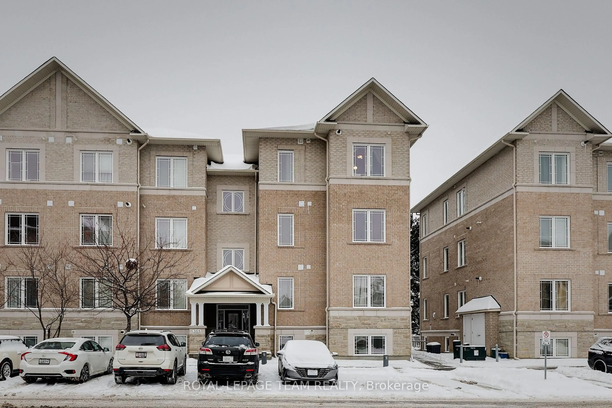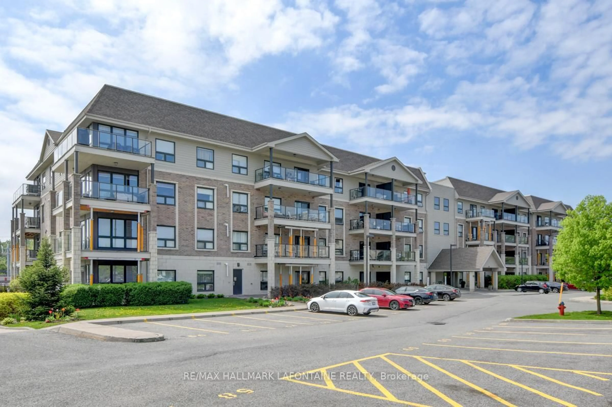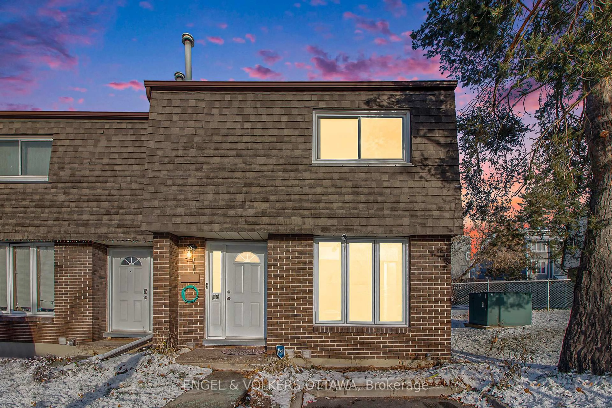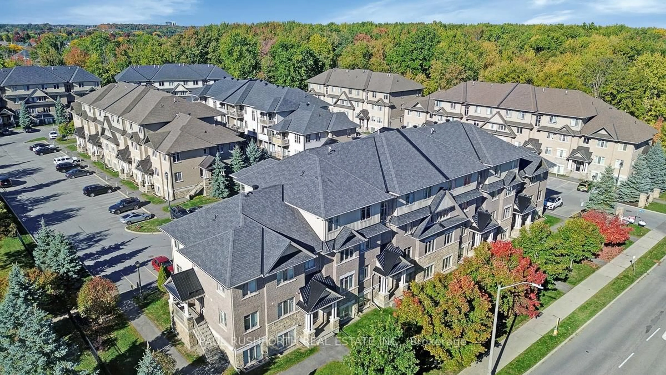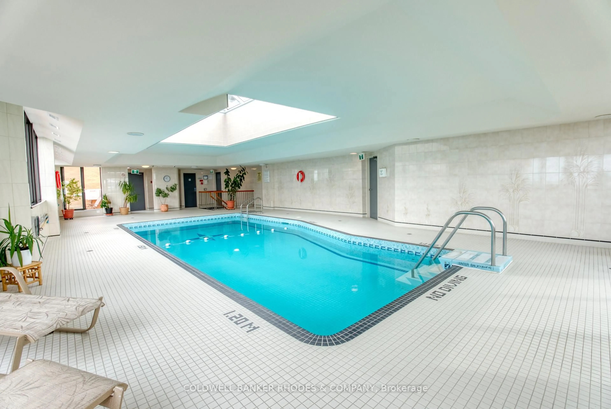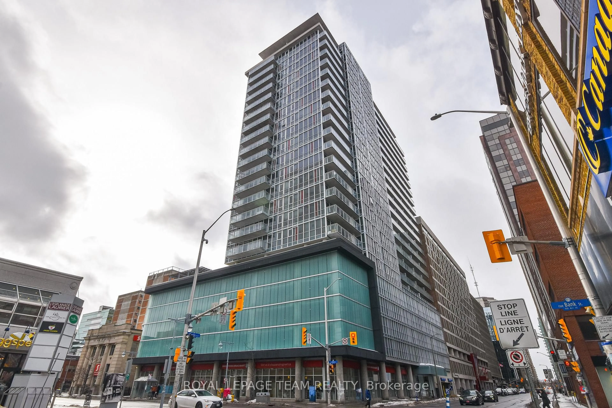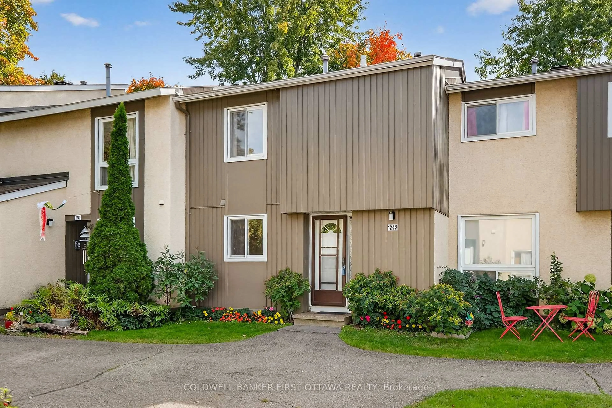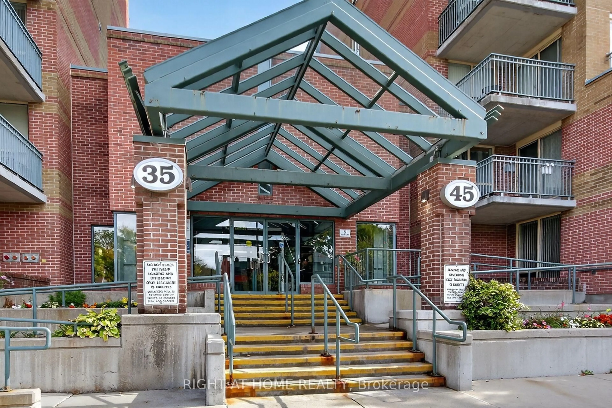800 Mckellar Ave #101, Ottawa, Ontario K2A 2X5
Contact us about this property
Highlights
Estimated valueThis is the price Wahi expects this property to sell for.
The calculation is powered by our Instant Home Value Estimate, which uses current market and property price trends to estimate your home’s value with a 90% accuracy rate.Not available
Price/Sqft$369/sqft
Monthly cost
Open Calculator
Description
This walkout 2-bedroom, 1-bathroom unit offers nearly 1,000 sq. ft. of bright, comfortable living space with a bungalow-like feel - perfect for dog owners or anyone seeking convenient, low-maintenance living. Ideally located, you'll be within walking distance of Carlingwood Mall (Loblaws, Canadian Tire), Fairlawn Plaza (Shoppers Drug Mart, Pet Valu, LCBO), gyms (Altea, Anytime Fitness), parks, excellent schools, and the shops and restaurants of Westboro. Easy access to Highway 417, multiple transit lines, and the upcoming Sherbourne LRT station. Inside, a spacious foyer opens to an airy, open-concept living and dining area filled with natural light from south-facing windows. A moveable electric fireplace adds warmth and charm, while patio doors extend your living space to a private outdoor retreat surrounded by greenery. The kitchen offers ample cabinetry with room for a small table or hutch for added storage. The primary bedroom includes a generous walk-in closet and blackout curtains, while the second bedroom is perfect as a home office, guest room, or child's bedroom. The large bathroom features double sinks, a shower/tub combo, and a linen closet for extra storage. Custom window treatments installed throughout (2022). Additional highlights include in-suite laundry, underground parking, and a storage locker. Don't miss this fantastic opportunity to own a spacious walkout unit in one of Ottawas most sought-after and evolving communities!
Property Details
Interior
Features
Main Floor
Other
1.612 x 1.53W/I Closet
Living
5.9182 x 5.4864Combined W/Dining
Kitchen
2.7686 x 2.3876Foyer
3.2258 x 1.4478Exterior
Features
Parking
Garage spaces 1
Garage type Underground
Other parking spaces 0
Total parking spaces 1
Condo Details
Amenities
Elevator
Inclusions
Property History
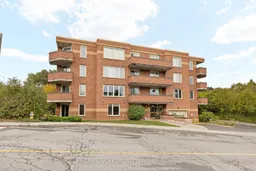 32
32