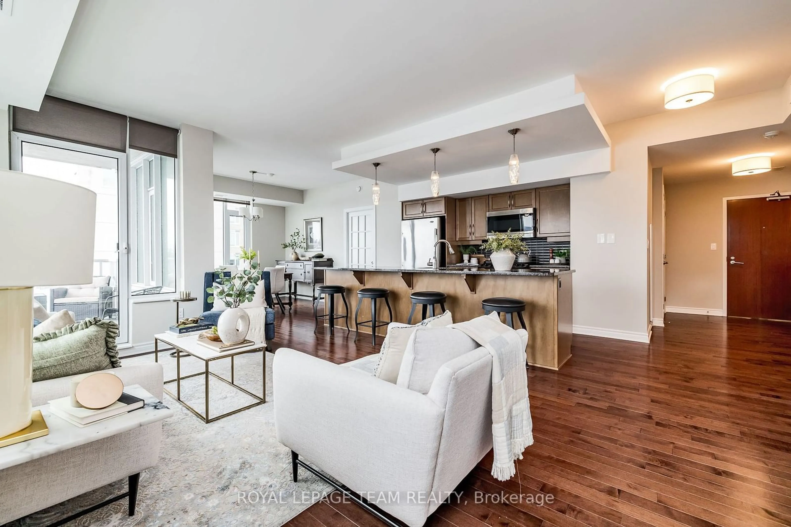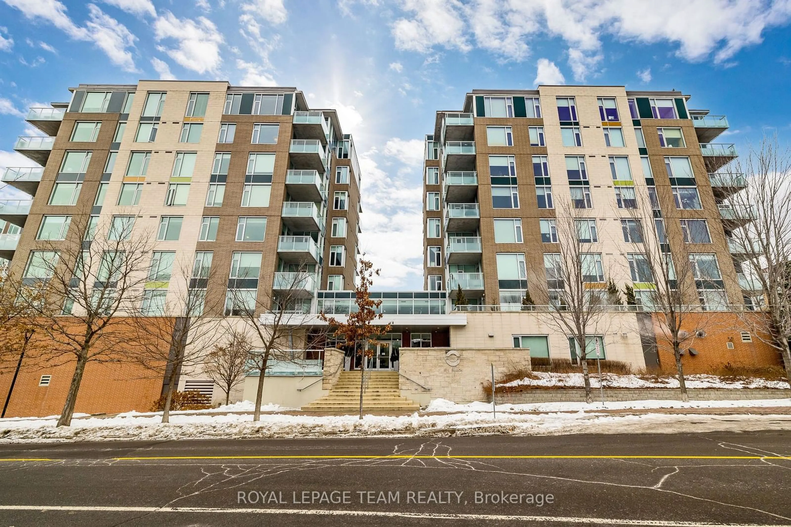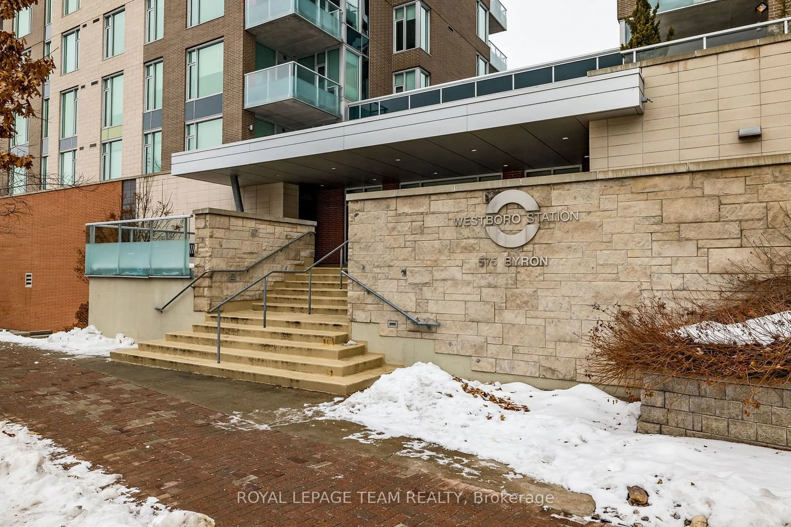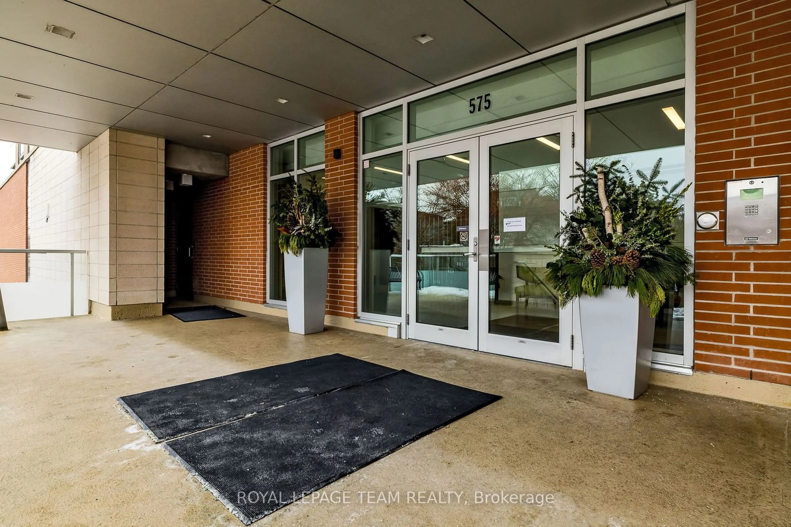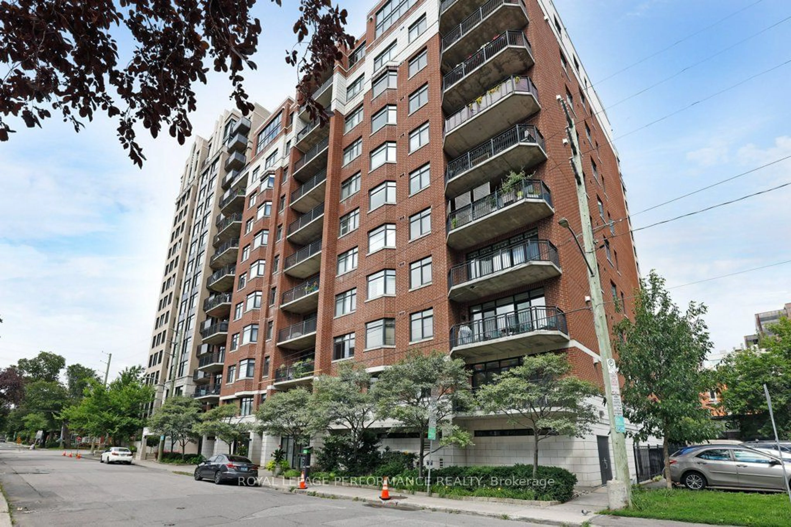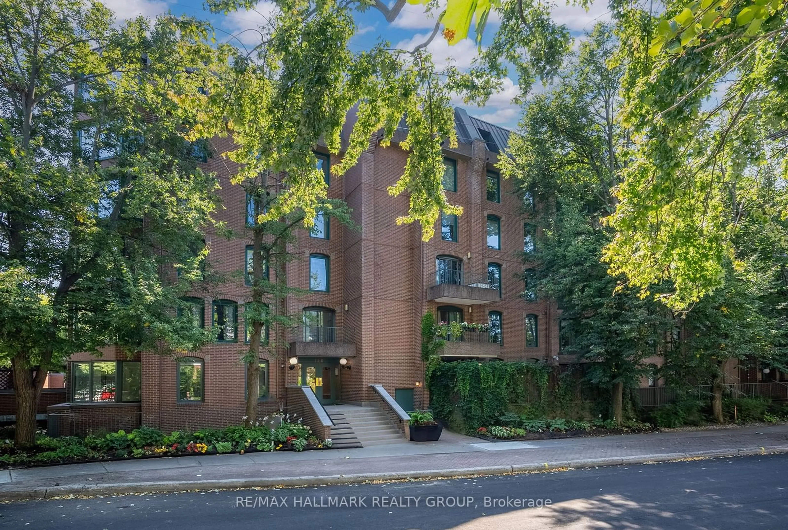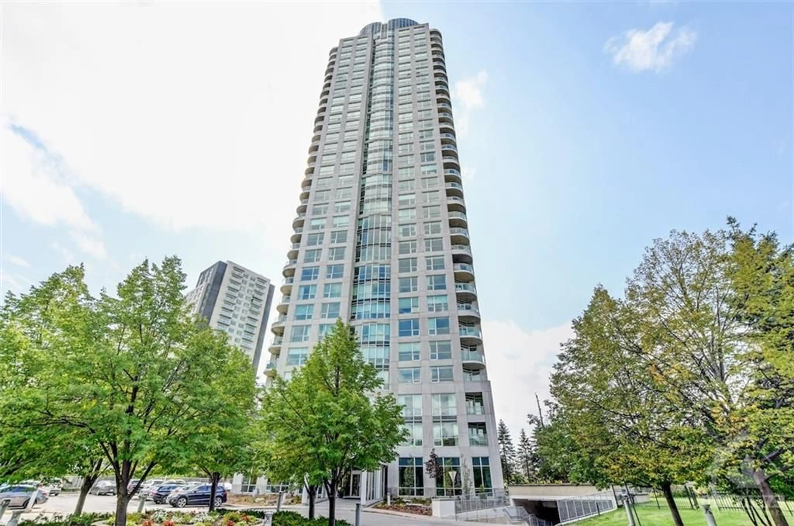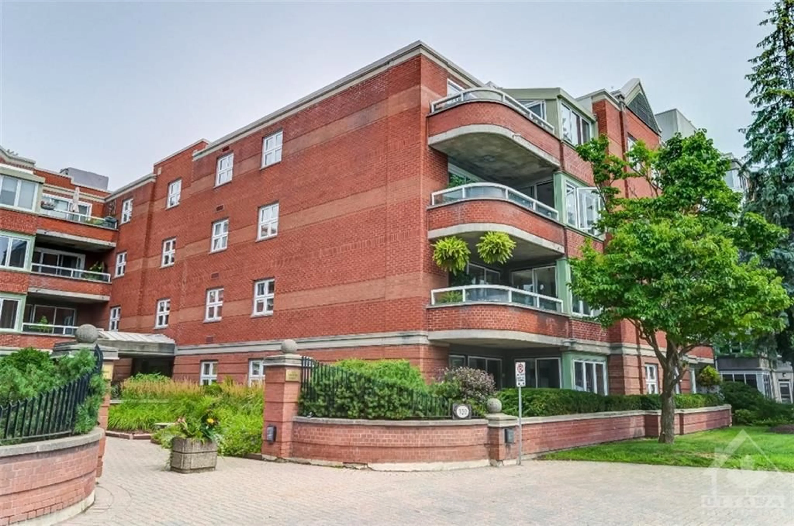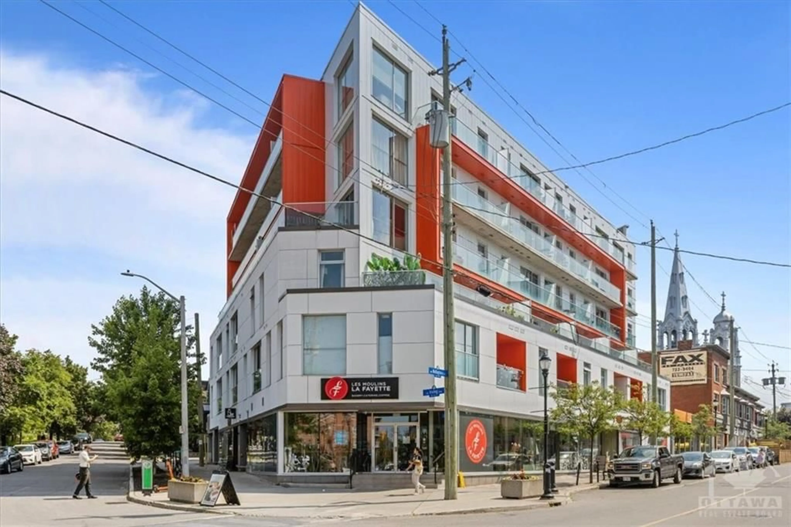575 Byron Ave #501, Carlingwood - Westboro and Area, Ontario K2A 1R7
Contact us about this property
Highlights
Estimated ValueThis is the price Wahi expects this property to sell for.
The calculation is powered by our Instant Home Value Estimate, which uses current market and property price trends to estimate your home’s value with a 90% accuracy rate.Not available
Price/Sqft$687/sqft
Est. Mortgage$3,217/mo
Maintenance fees$885/mo
Tax Amount (2024)$5,579/yr
Days On Market5 days
Description
A stunning corner condominium offers a private oasis with an incredible south facing view in the heart of desirable Westboro! A great layout with an open kitchen and living room and separate dining room, all with an abundance of natural light. The foyer, with its gleaming hardwood floors, is spacious and leads to a gorgeous kitchen with granite counters, stainless steel appliances, ample cupboard space and an expansive island with seating. The living room offers beautiful views from oversized windows and leads seamlessly to a south facing balcony for entertaining. A sizable primary bedroom suite with hardwood flooring has a large walk through closet area to the ensuite with walk-in tiled shower, granite countertop with double sinks and ceramic flooring. The second bedroom could be utilized as an office or den and features pocket doors and a full ensuite bathroom with two doors for guest access as well! In unit laundry, underground and well-located parking and storage locker. With an abundance of windows, spectacular views and gleaming hardwood throughout, this unit is all about light and and luxury! Walk to Westboro shops and restaurants, the Ottawa river paths, parks and public transit; a vibrant and convenient location awaits!
Property Details
Interior
Features
Main Floor
Dining
3.48 x 3.36Hardwood Floor
Foyer
3.05 x 1.98Hardwood Floor
Br
3.05 x 3.05Hardwood Floor
Living
5.49 x 2.78Hardwood Floor
Exterior
Features
Parking
Garage spaces 1
Garage type Underground
Other parking spaces 0
Total parking spaces 1
Condo Details
Amenities
Party/Meeting Room
Inclusions
Get up to 0.5% cashback when you buy your dream home with Wahi Cashback

A new way to buy a home that puts cash back in your pocket.
- Our in-house Realtors do more deals and bring that negotiating power into your corner
- We leverage technology to get you more insights, move faster and simplify the process
- Our digital business model means we pass the savings onto you, with up to 0.5% cashback on the purchase of your home
