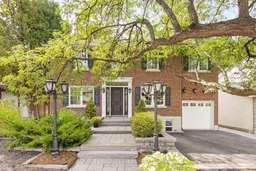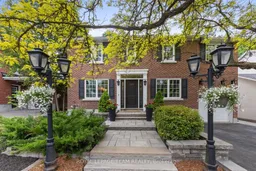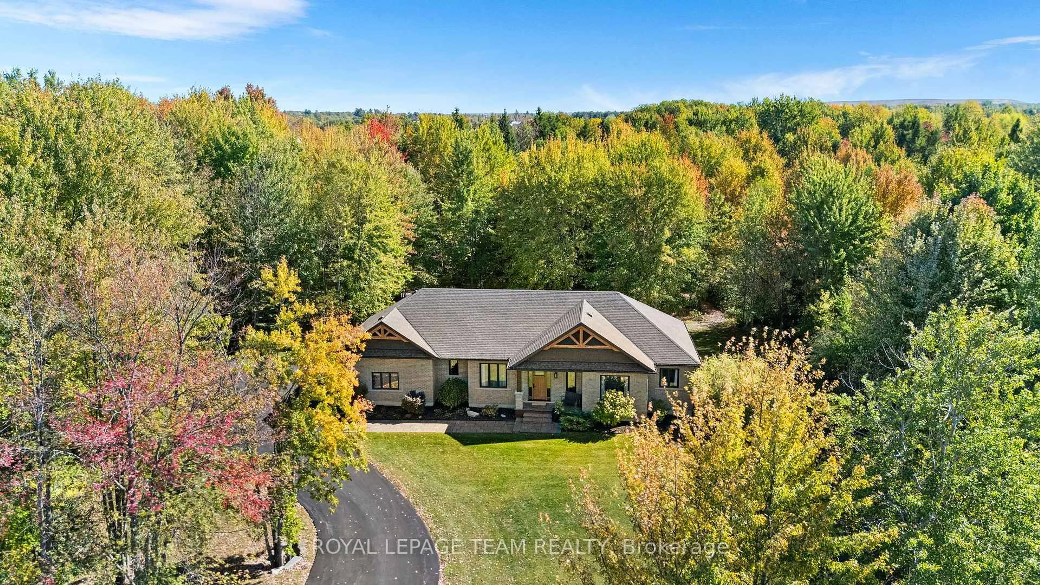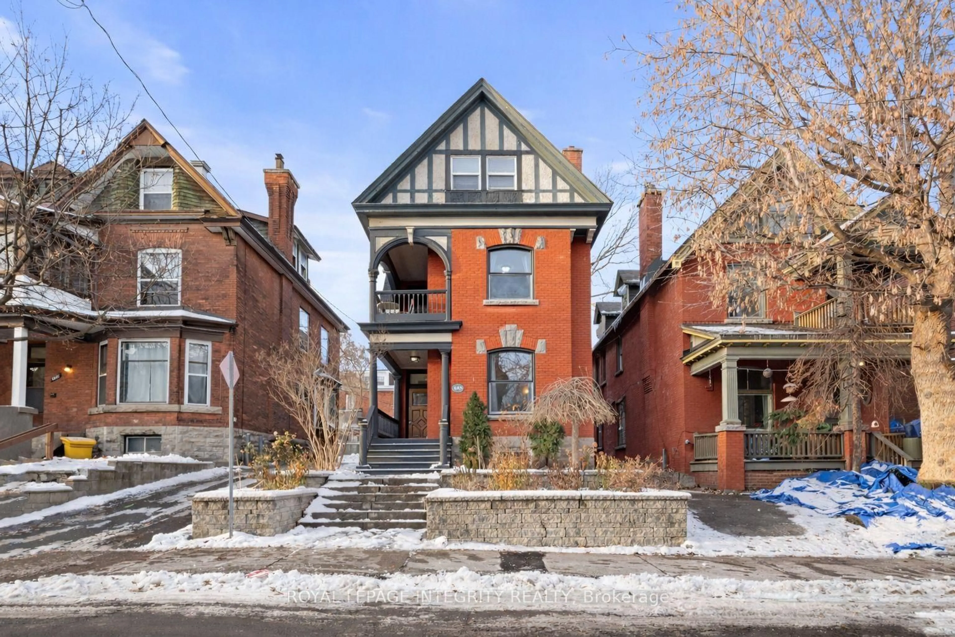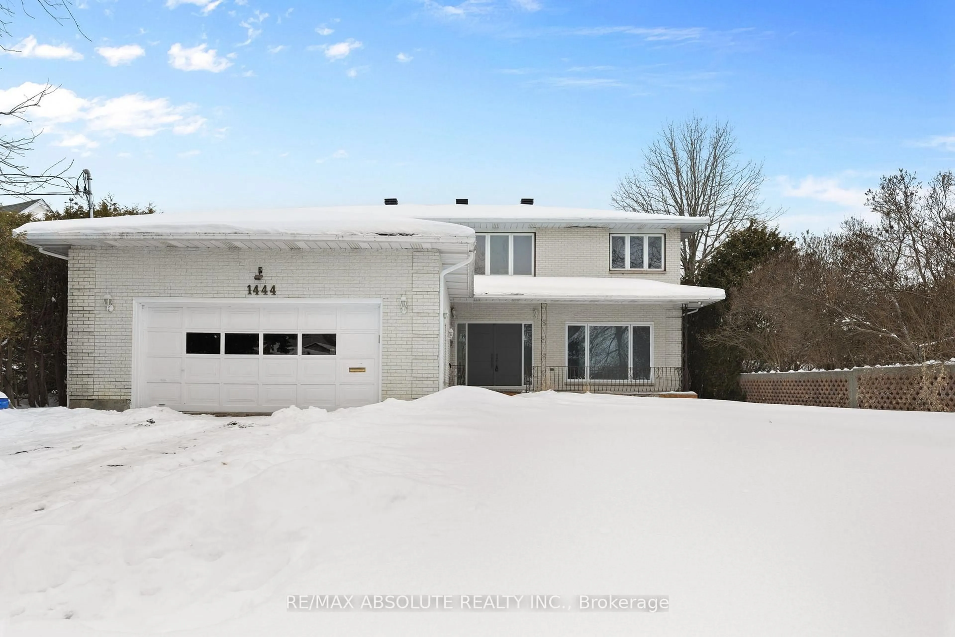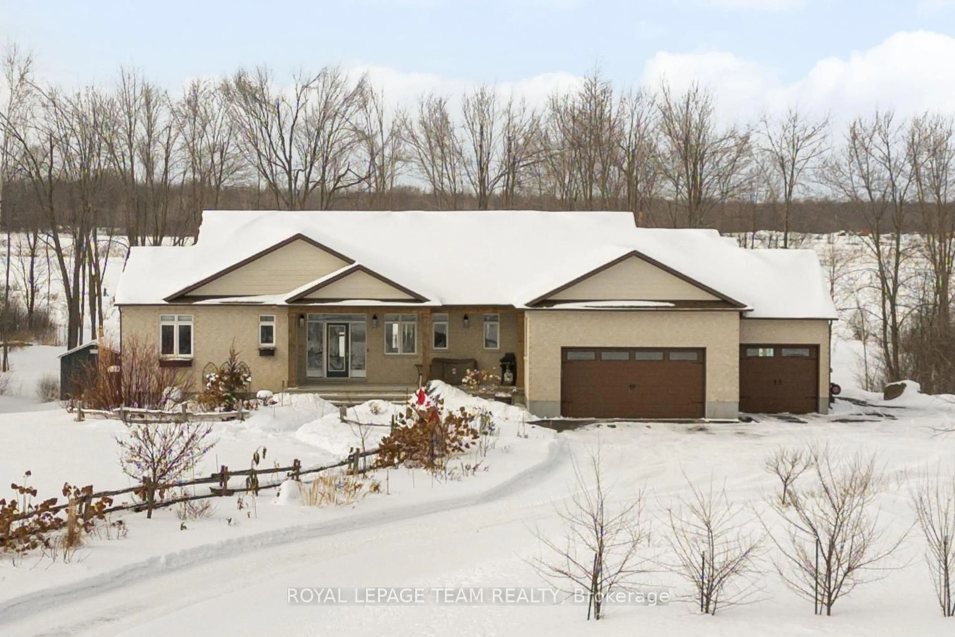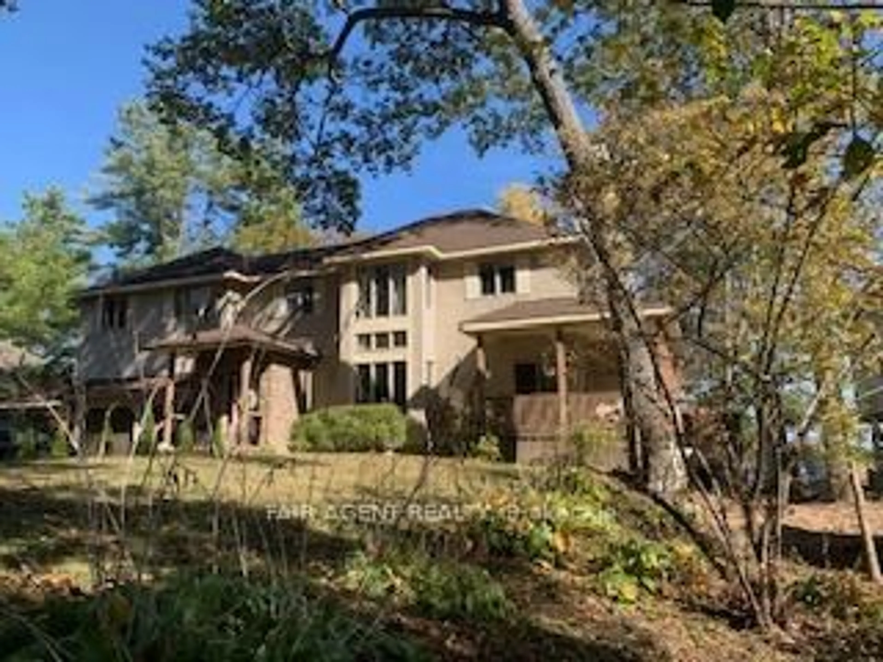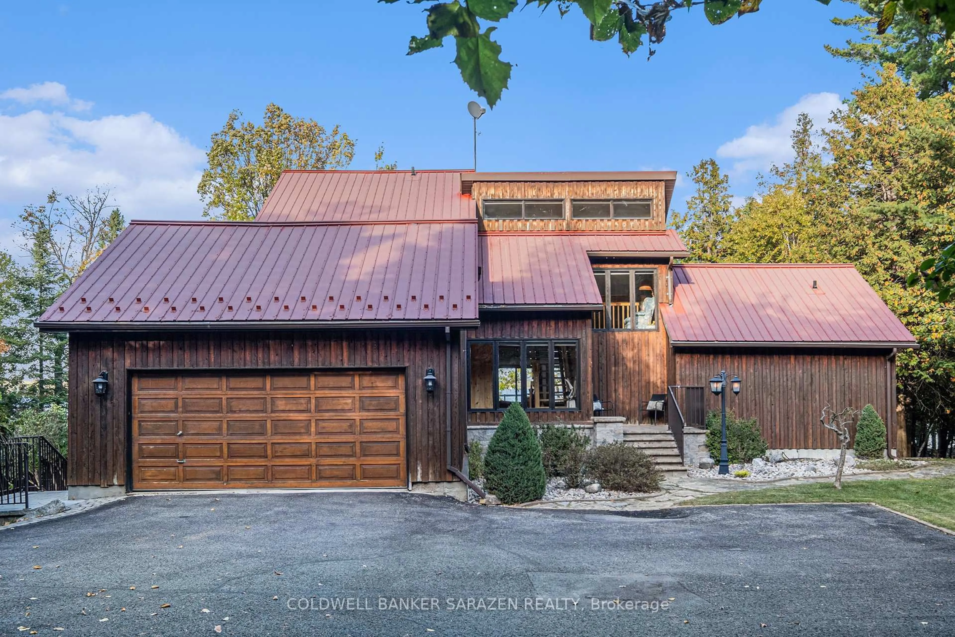Welcome to this spacious and inviting 5+1 bedroom family home, fully renovated in 2012 to combine comfort, style, and function. With thoughtful updates throughout, this home is move-in ready and perfect for modern family living. At the heart of the home is a bright kitchen featuring a large island with seating, seamlessly opening to the family room ideal for casual gatherings and everyday living. For more formal occasions, enjoy the separate living and dining rooms designed for entertaining in style. Upstairs, you'll find five generously sized bedrooms, hardwood flooring throughout, and the convenience of an upper-level laundry room. Primary bedroom with spa ensuite, and walk in closet and bonus gas fireplace. The fully finished basement adds versatility with a bedroom, full bathroom, and a spacious family room, offering plenty of space for guests, a home office, or recreation. Step outside to your private backyard oasis. Entertain with ease on the deck and outdoor BBQ area, complete with running water, or unwind in the fully screened gazebo, perfect for enjoying summer evenings bug-free. Blending modern updates with family-friendly design, this exceptional home offers both comfort and convenience in every detail. Perfectly situated steps from top-rated schools, Westboro Village, boutique shops, Farmer's Market and your favourite coffee shops and restaurants. Easy access to downtown and the Ottawa River. Make this your new home.
Inclusions: Fridge, stove, dishwasher, washer & dryer, all light fixtures, all window coverings, central vac, garage door opener, security cameras (as is) hot water tank.
