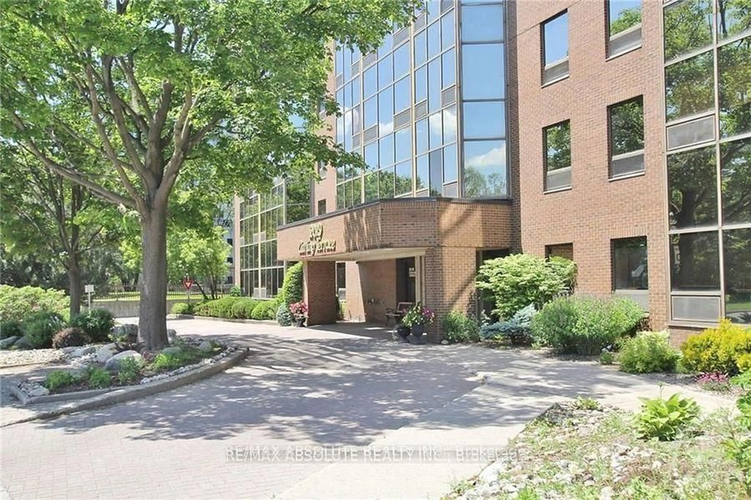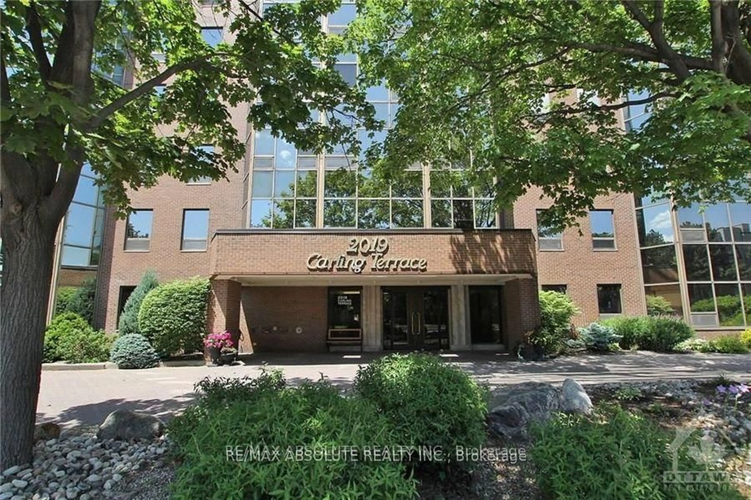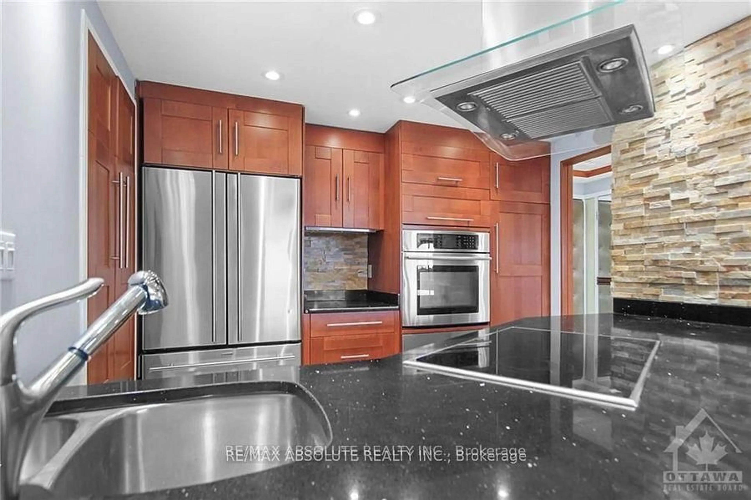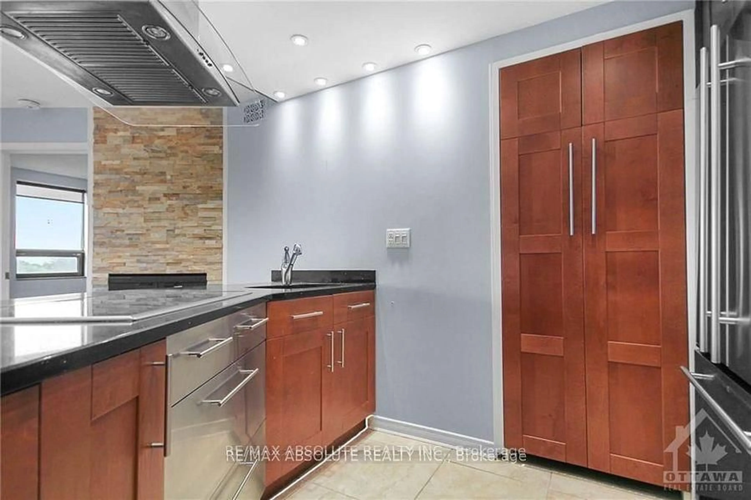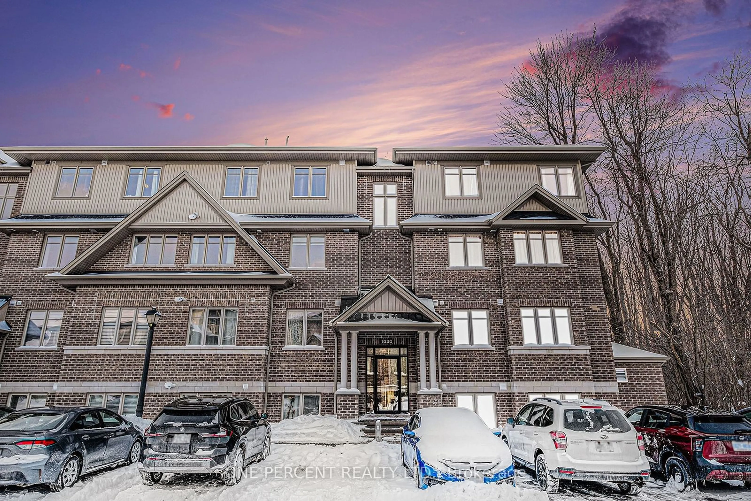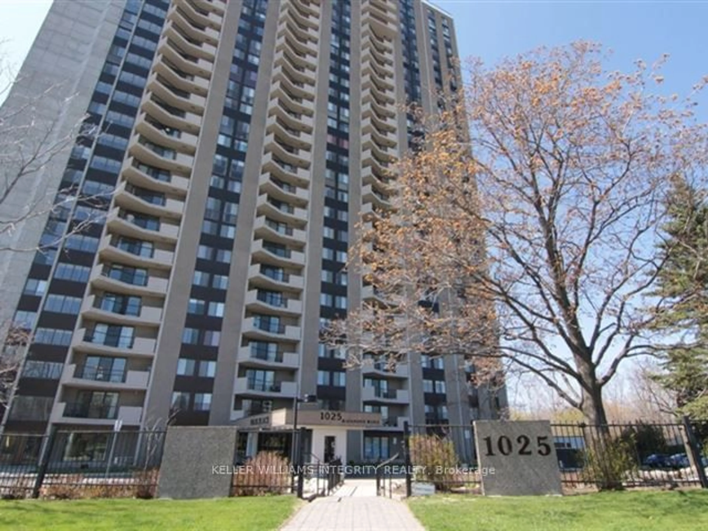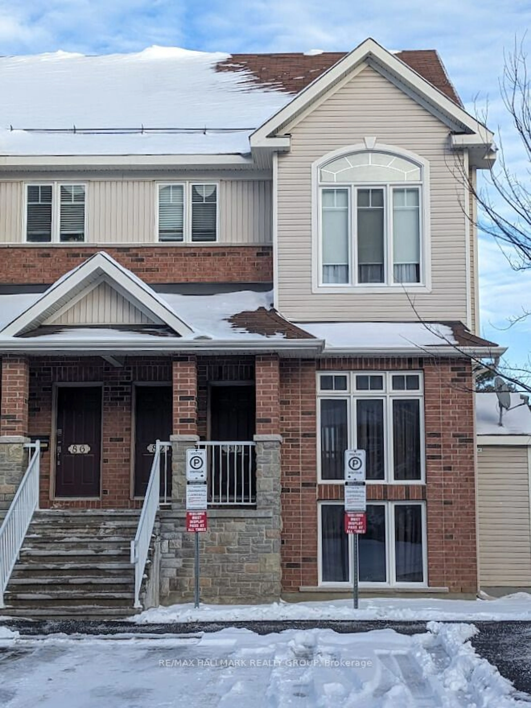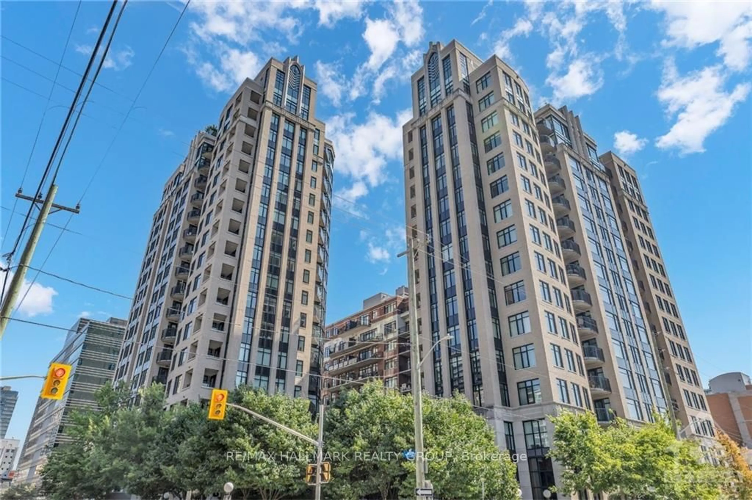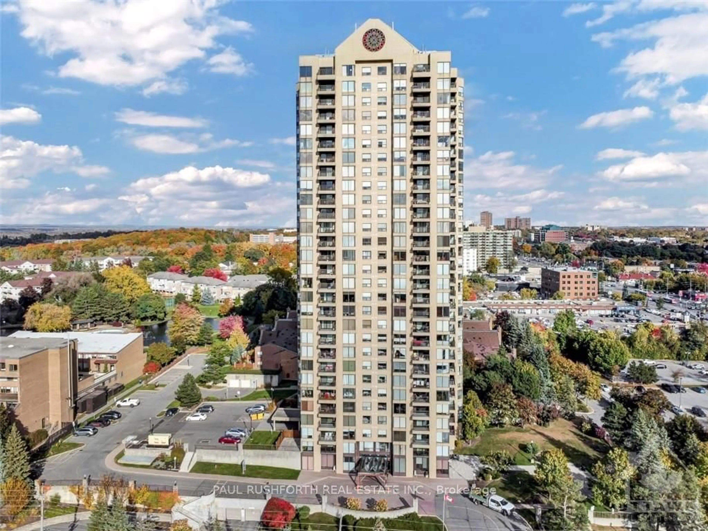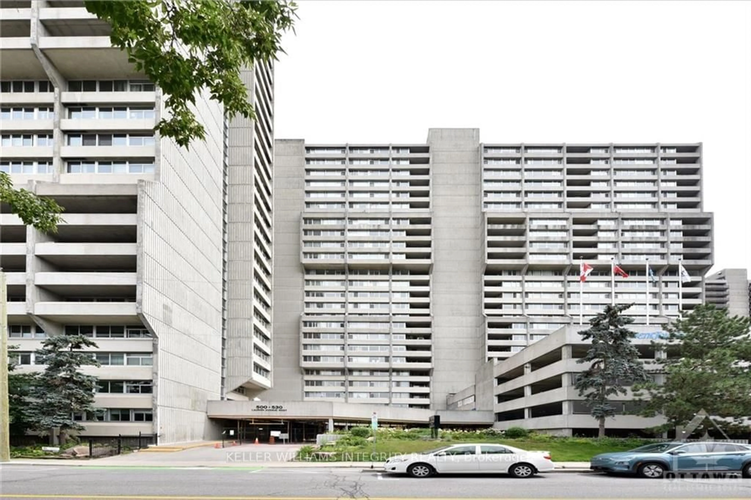2019 Carling Ave #702, Carlingwood - Westboro and Area, Ontario K2A 4A2
Contact us about this property
Highlights
Estimated ValueThis is the price Wahi expects this property to sell for.
The calculation is powered by our Instant Home Value Estimate, which uses current market and property price trends to estimate your home’s value with a 90% accuracy rate.Not available
Price/Sqft$362/sqft
Est. Mortgage$1,696/mo
Maintenance fees$607/mo
Tax Amount (2024)$3,427/yr
Days On Market2 days
Description
Modern open concept living at it's best! This was a 2 bedroom condo and converted to a 1 bedroom w/guest bed tucked away until needed to maximise & add to the customizable living space. A unique blend of modern luxury & thoughtful design. Unit offers open-concept space, perfect for modern living w/gourmet kitchen, living & dining room w/sun-flled south facing windows provide stunning views of both treetops & city scape. Perfect for entertaining friends & family. Gourmet kitchen w/cleverly designed w/ample drawers & cupboards & provides ample storage space & maintains the sleek modern design & feel. It comes equipped w/SS appliances, granite counters & breakfast bar. The expansive primary suite includes a walk-in closet. 2 spa-inspired bathrooms boast sleek, contemporary fnishes, including a walk-in shower. In-unit laundry & home office nook.Murphy bed is tucked away and can be pulled down for guests if needed.The Locker/storage space is in the front hallway & is perfect for additional storage. This residence offers well-maintained amenities w/outdoor pool & guest suite. ! parking is included in the garage. Plenty of visitor parking is available behind the building .Some pictures virtually staged. All renovations to this unit were done by previous owner. Quality finishings make this a sleek Apt in a very desirable building.24 hour irrevoc on all offers. **EXTRAS** Owner has paid any special assessments from previous years. Well managed building. Walking distance to Carlingwood Shopping Centre and transit. Bright space. Status certificate was ordered and available on request
Property Details
Interior
Features
Main Floor
Foyer
2.74 x 1.52Kitchen
3.20 x 3.14Stainless Steel Appl / B/I Oven / Breakfast Bar
Living
6.80 x 5.71Large Window
Other
3.22 x 1.16Exterior
Parking
Garage spaces 1
Garage type Detached
Other parking spaces 0
Total parking spaces 1
Condo Details
Amenities
Guest Suites, Outdoor Pool, Party/Meeting Room, Recreation Room, Visitor Parking
Inclusions
Property History
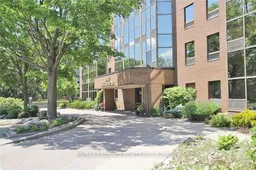 23
23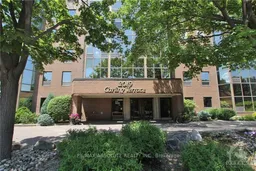
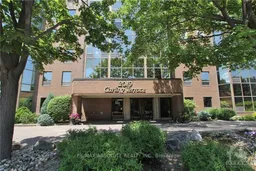
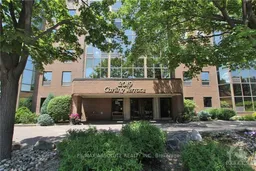
Get up to 1% cashback when you buy your dream home with Wahi Cashback

A new way to buy a home that puts cash back in your pocket.
- Our in-house Realtors do more deals and bring that negotiating power into your corner
- We leverage technology to get you more insights, move faster and simplify the process
- Our digital business model means we pass the savings onto you, with up to 1% cashback on the purchase of your home
