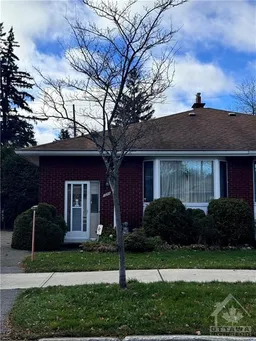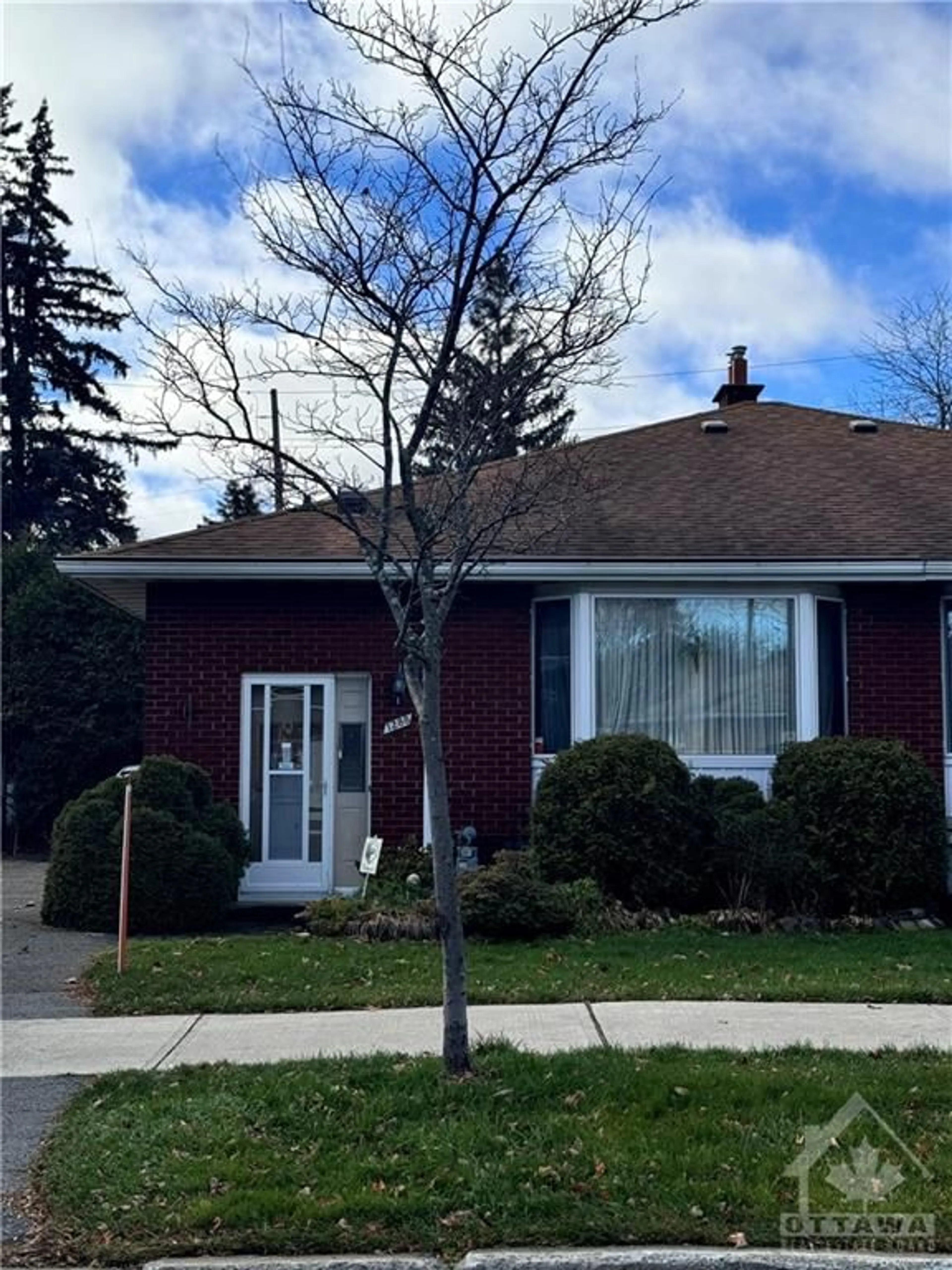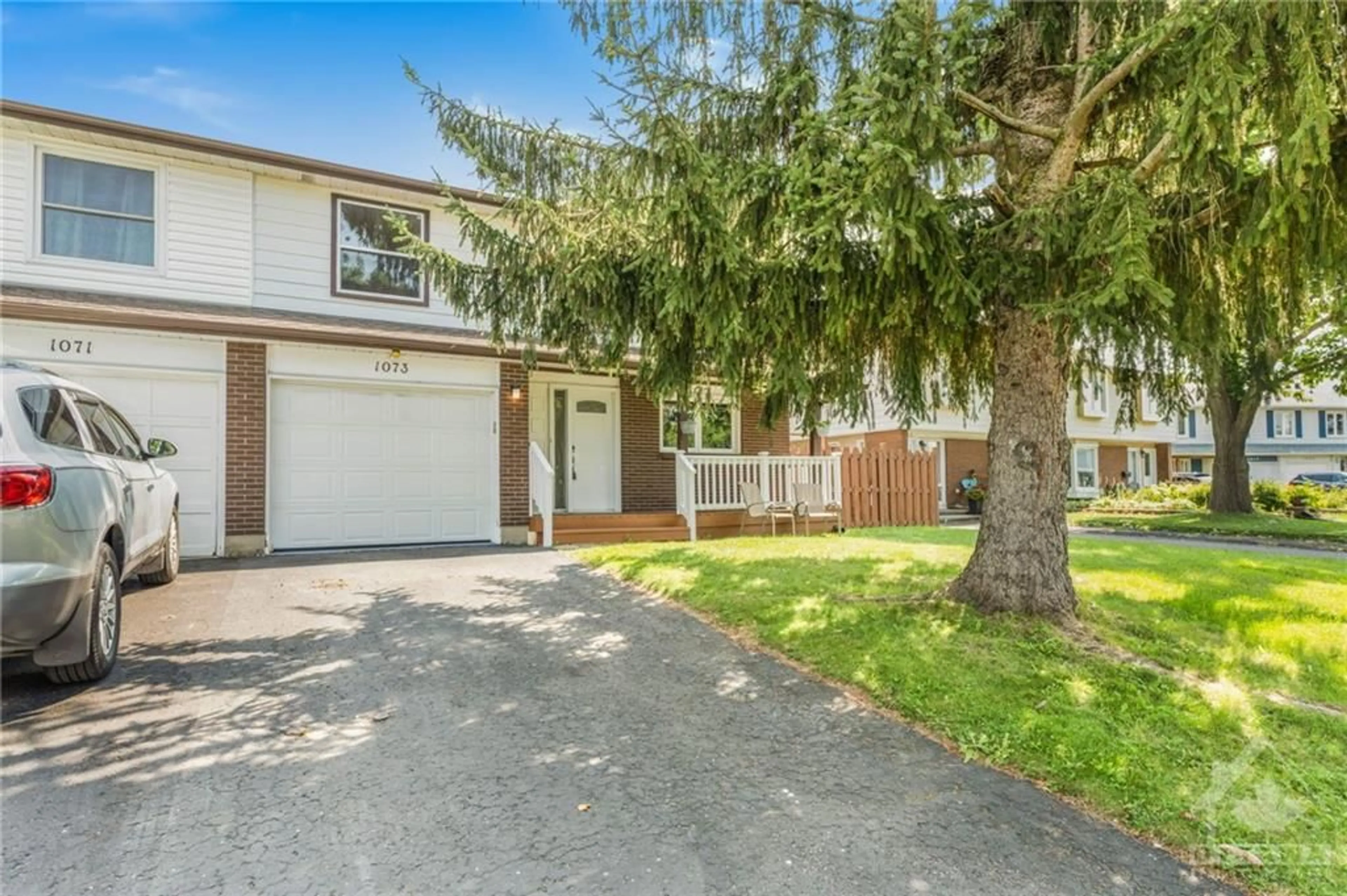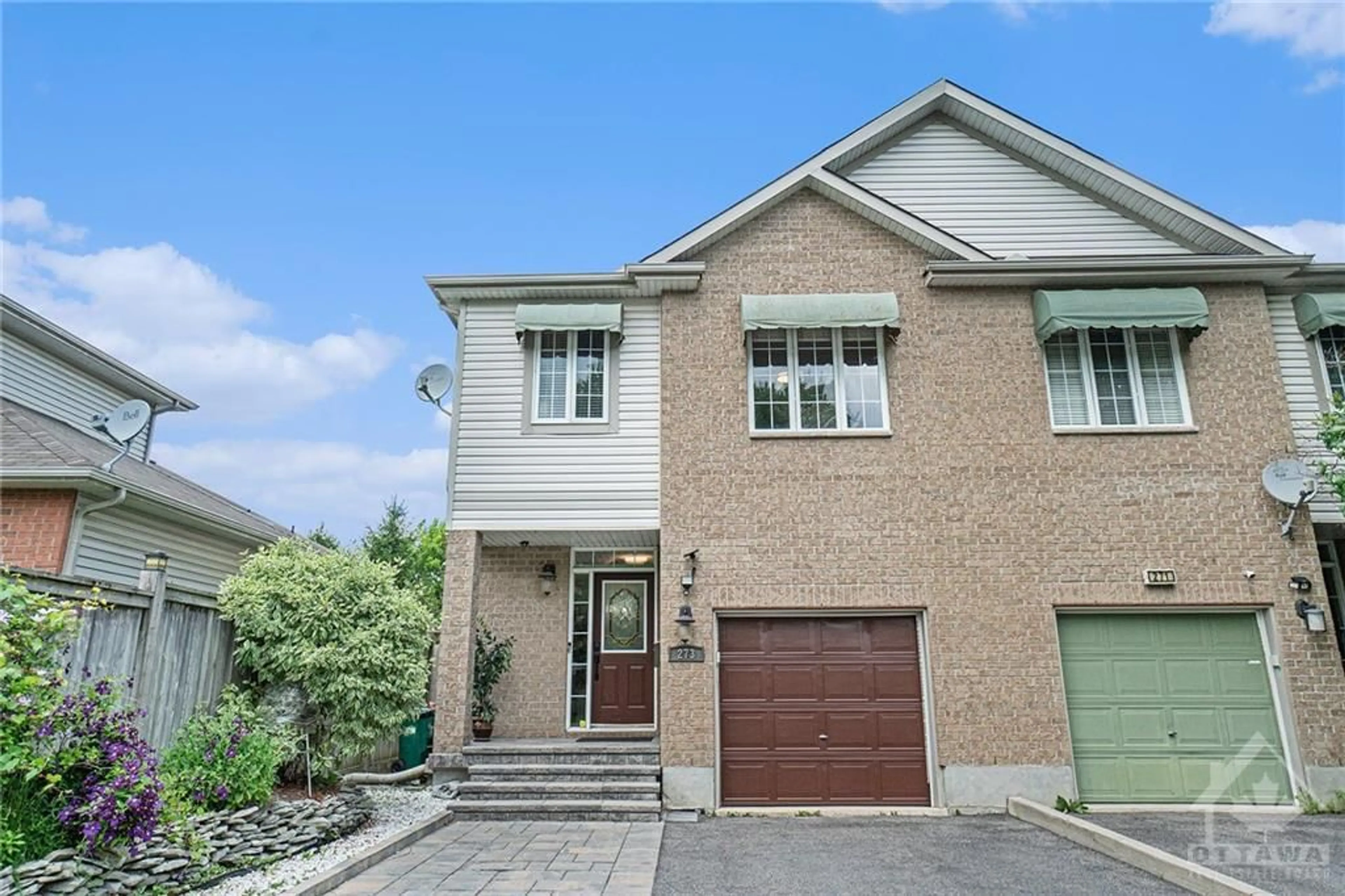1288 HIGHGATE Rd, Ottawa, Ontario K2C 2Y4
Contact us about this property
Highlights
Estimated ValueThis is the price Wahi expects this property to sell for.
The calculation is powered by our Instant Home Value Estimate, which uses current market and property price trends to estimate your home’s value with a 90% accuracy rate.Not available
Price/Sqft-
Est. Mortgage$2,469/mo
Tax Amount (2024)$3,863/yr
Days On Market57 days
Description
New Listing! First time buyers take note! Bright sun filled bungalow with 3 PLUS 1 bedrooms and 2 baths. When you open the door to this well appointed family home in this desirable family neighborhood you can appreciate its potential! Step into the foyer and take a few steps up to the renovated kitchen with eat-in space & all appliances you see included! Main level features large living room and dining room area. In addition 3 good sized bedrooms, family bath and bonus sunroom overlooking the large backyard w/ no rear neighbours! Lower level is waiting for its new owners to apply some minor updates or possible in-law suite to make this home complete! Offering a solid investment opportunity for parents with students attending Algonquin, Ottawa U AND Carleton. Close to public transportation and easy access to the 417. Minutes from Algonquin, College Square and Queensway Carleton Hospital. Quick possession is possible. 24 HOURS irrevocable on all offers,per form 244.
Property Details
Interior
Features
Main Floor
Foyer
7'10" x 3'6"Kitchen
10'8" x 9'10"Living Rm
17'9" x 7'10"Dining Rm
9'5" x 8'5"Exterior
Features
Parking
Garage spaces -
Garage type -
Total parking spaces 3
Property History
 1
1Get up to 0.5% cashback when you buy your dream home with Wahi Cashback

A new way to buy a home that puts cash back in your pocket.
- Our in-house Realtors do more deals and bring that negotiating power into your corner
- We leverage technology to get you more insights, move faster and simplify the process
- Our digital business model means we pass the savings onto you, with up to 0.5% cashback on the purchase of your home



