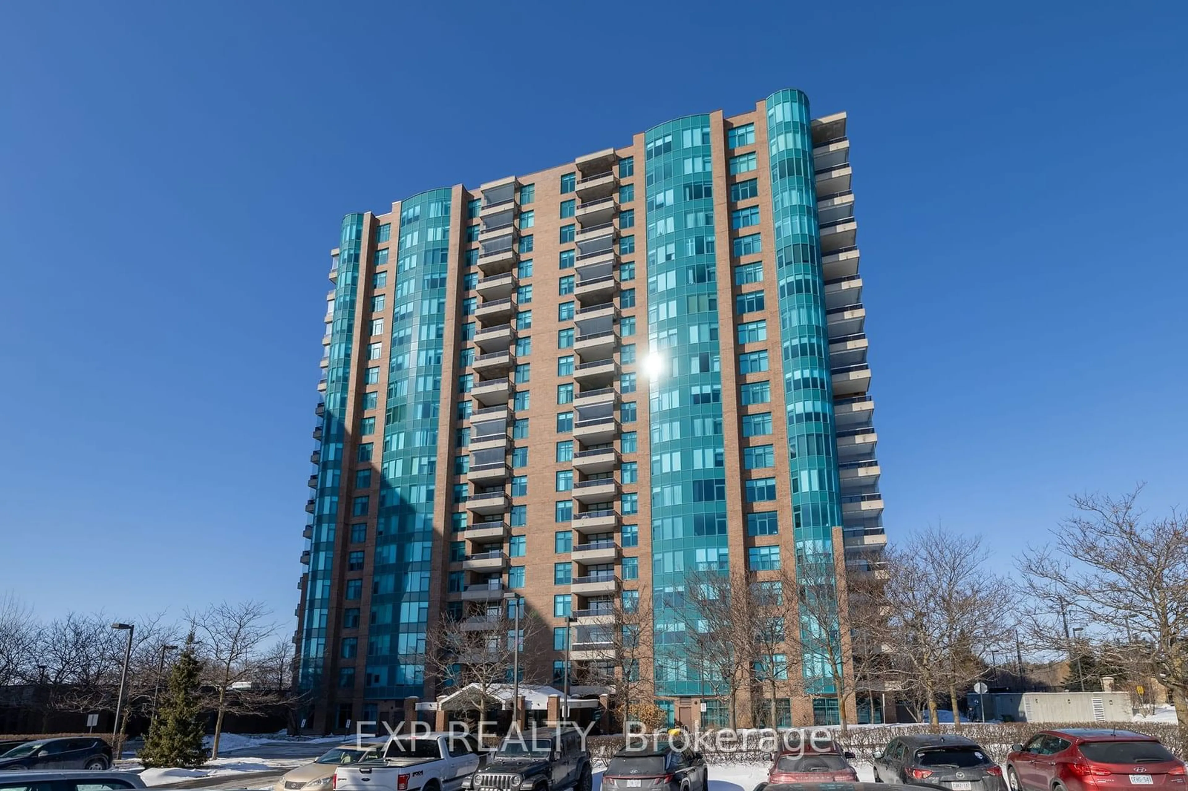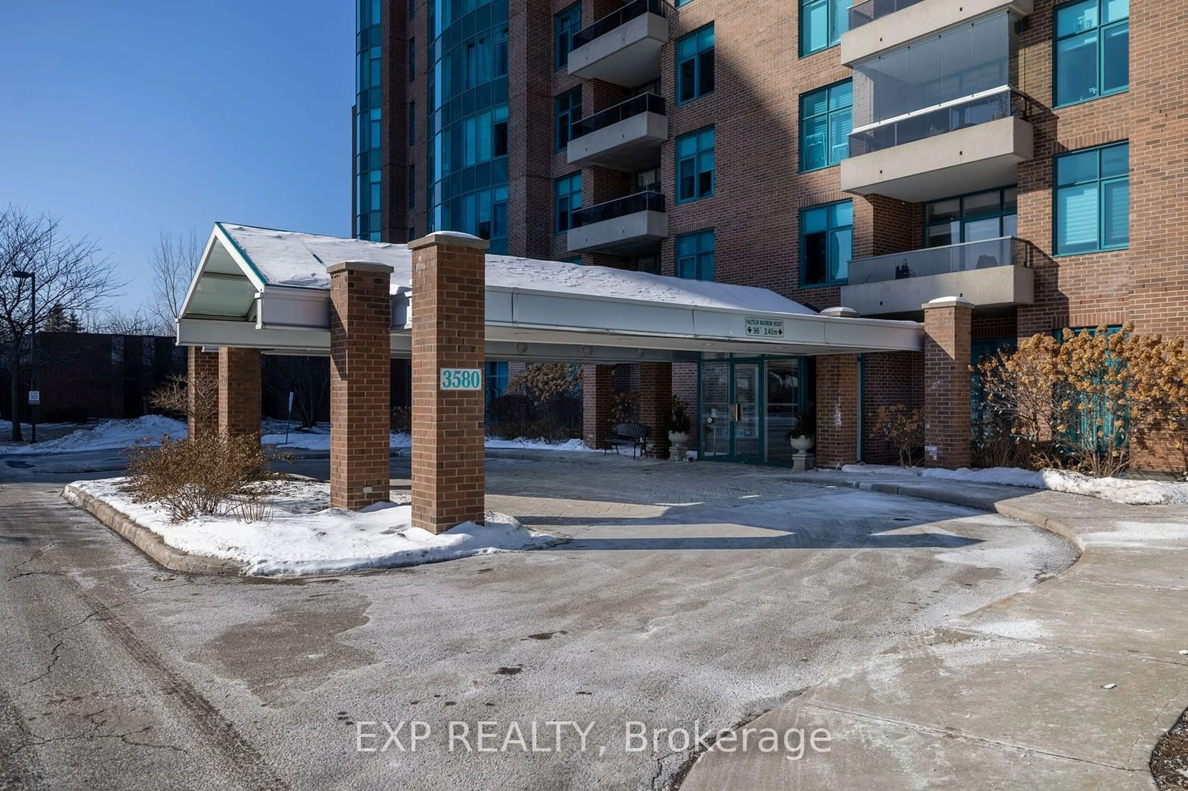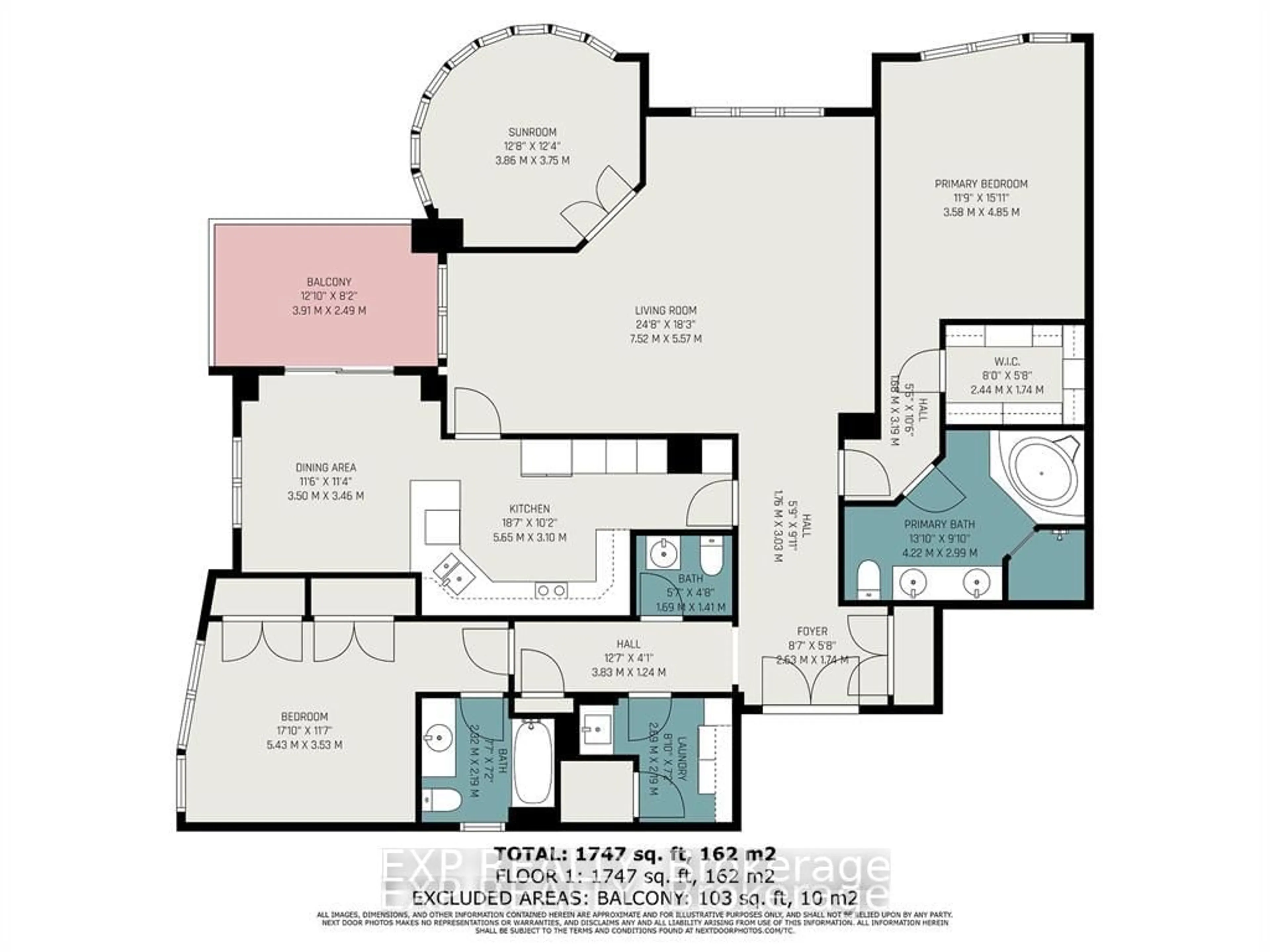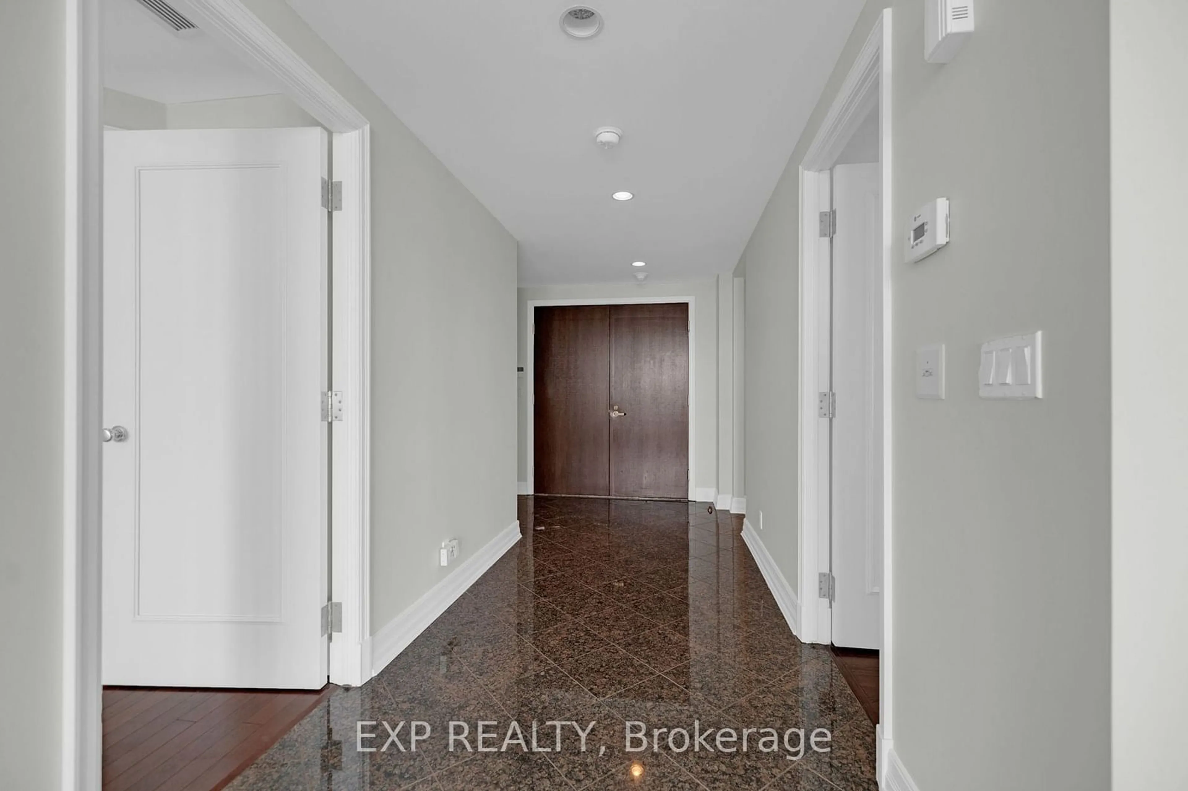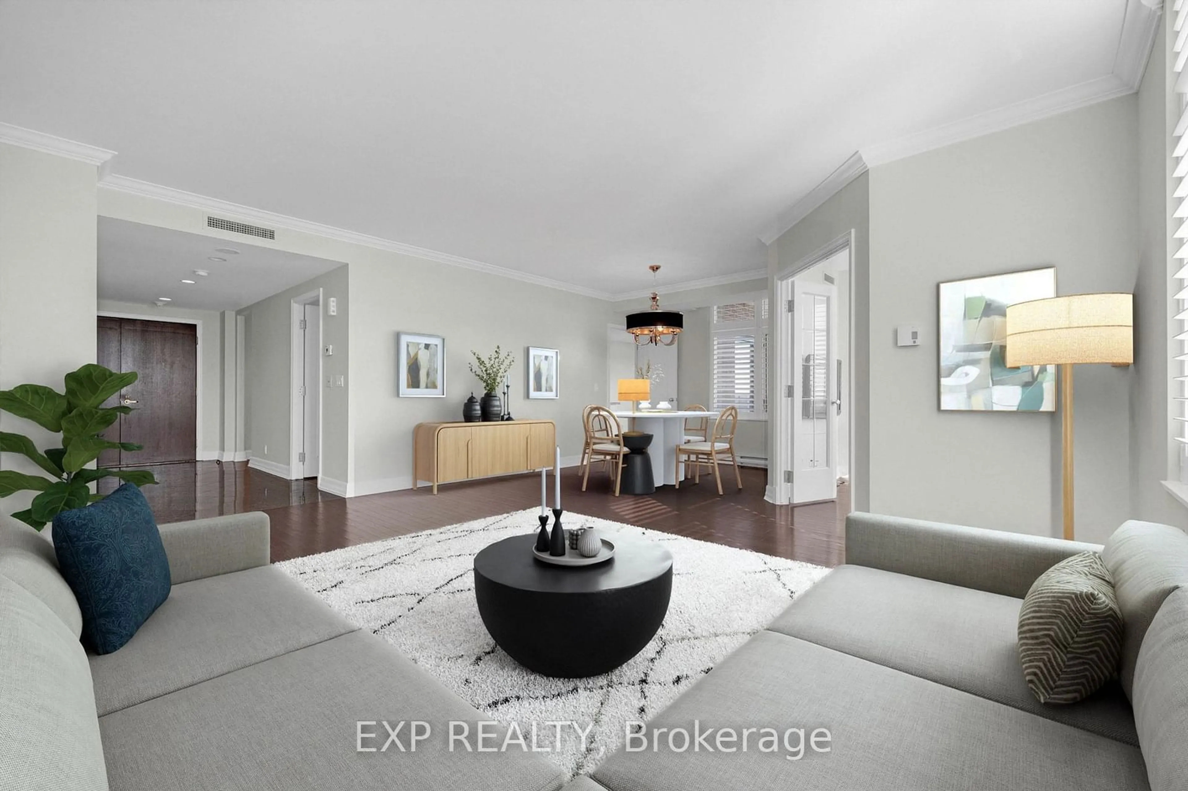3580 RIVERGATE Way #1502, Hunt Club - Windsor Park Village and Area, Ontario K1V 1V5
Contact us about this property
Highlights
Estimated ValueThis is the price Wahi expects this property to sell for.
The calculation is powered by our Instant Home Value Estimate, which uses current market and property price trends to estimate your home’s value with a 90% accuracy rate.Not available
Price/Sqft$817/sqft
Est. Mortgage$5,948/mo
Maintenance fees$1231/mo
Tax Amount (2024)$7,545/yr
Days On Market8 days
Description
If it is casual elegance you seek, then stop here and explore. This much sought after address offers a luxurious atmosphere from the moment you enter through the Gate. Top notch security, concierge service topped with many amenities offer the epitome of upscale living. Spacious foyer leads you into an elegant living/dining area with a den which can serve as a multifunctional space such as a home office, cozy reading nook, or entertainment room to name a few. The bright and cheerful kitchen leads to a generous balcony where you can enjoy the view with your morning coffee or afternoon tea. The primary bedroom, set off on its own has a luxurious ensuite and walk in closet. Laundry room and powder room flow nicely off the foyer on the way to the second bedroom. There is another full bath for guests to feel right at home. Indoor parking and two lockers complete this unit. Hardwood Flooring throughout. Freshly painted throughout and awaiting your approval. Immediate possession available. Some images have been virtually staged.
Property Details
Interior
Features
Main Floor
Prim Bdrm
3.65 x 5.00Living
3.93 x 5.61Dining
3.37 x 3.20Den
3.88 x 3.68Exterior
Features
Parking
Garage spaces 1
Garage type Underground
Other parking spaces 0
Total parking spaces 1
Condo Details
Amenities
Concierge, Exercise Room, Guest Suites, Indoor Pool, Party/Meeting Room, Tennis Court
Inclusions
Property History
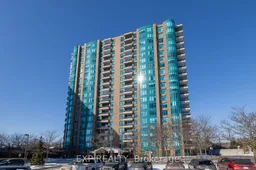 29
29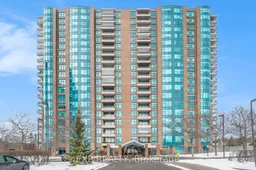
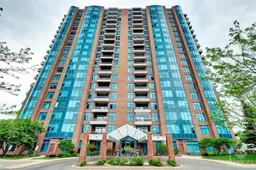
Get up to 0.5% cashback when you buy your dream home with Wahi Cashback

A new way to buy a home that puts cash back in your pocket.
- Our in-house Realtors do more deals and bring that negotiating power into your corner
- We leverage technology to get you more insights, move faster and simplify the process
- Our digital business model means we pass the savings onto you, with up to 0.5% cashback on the purchase of your home
