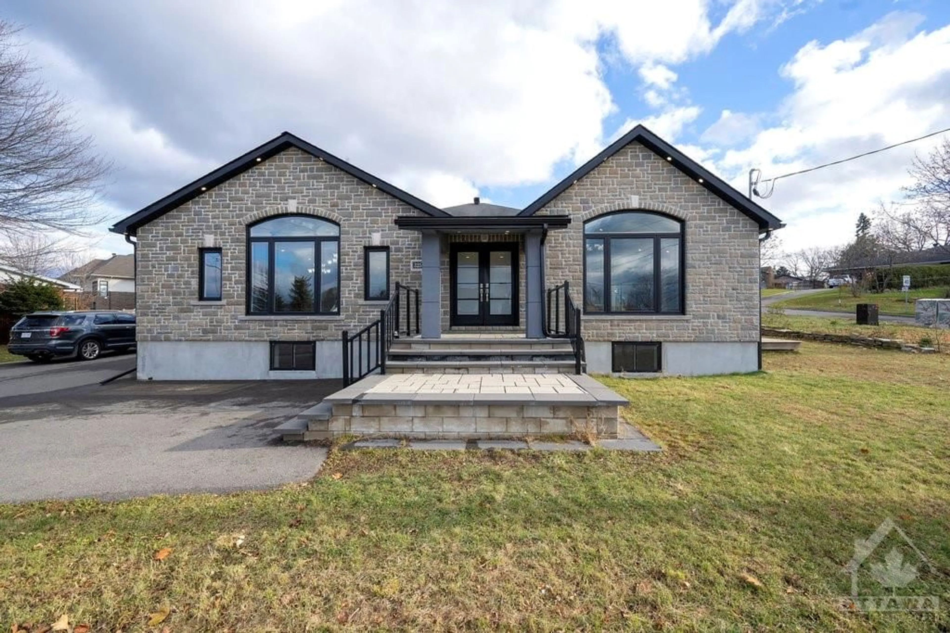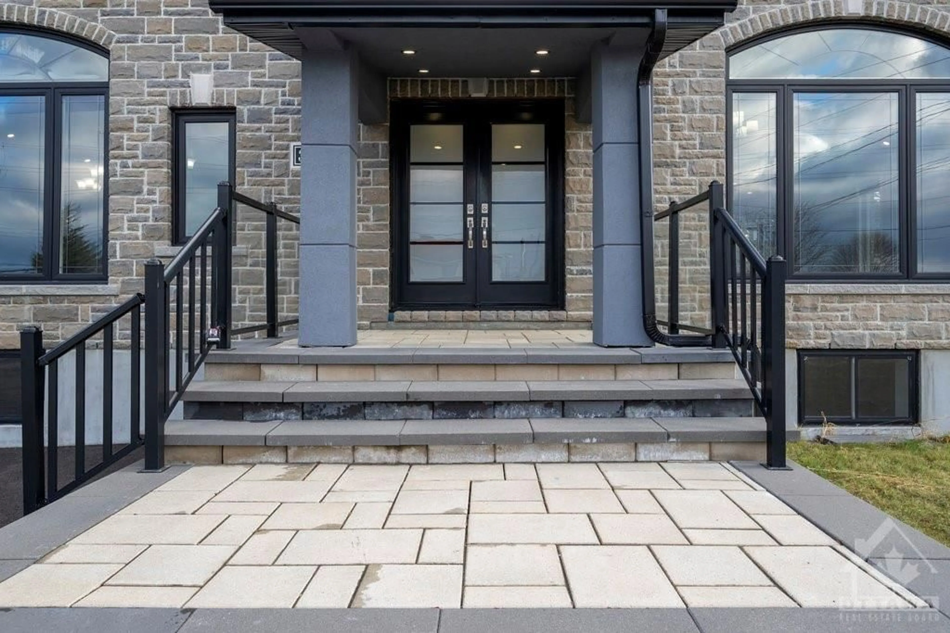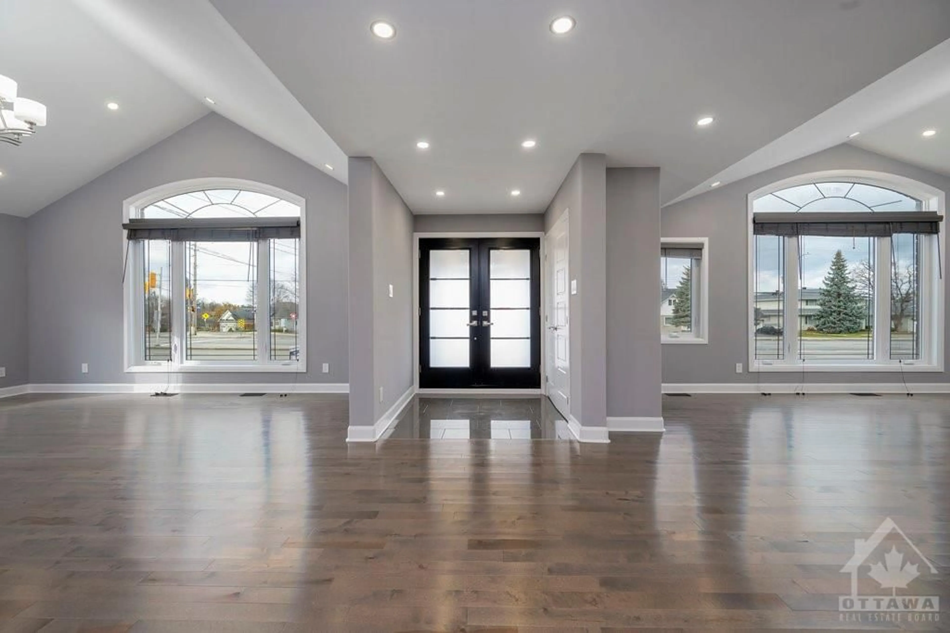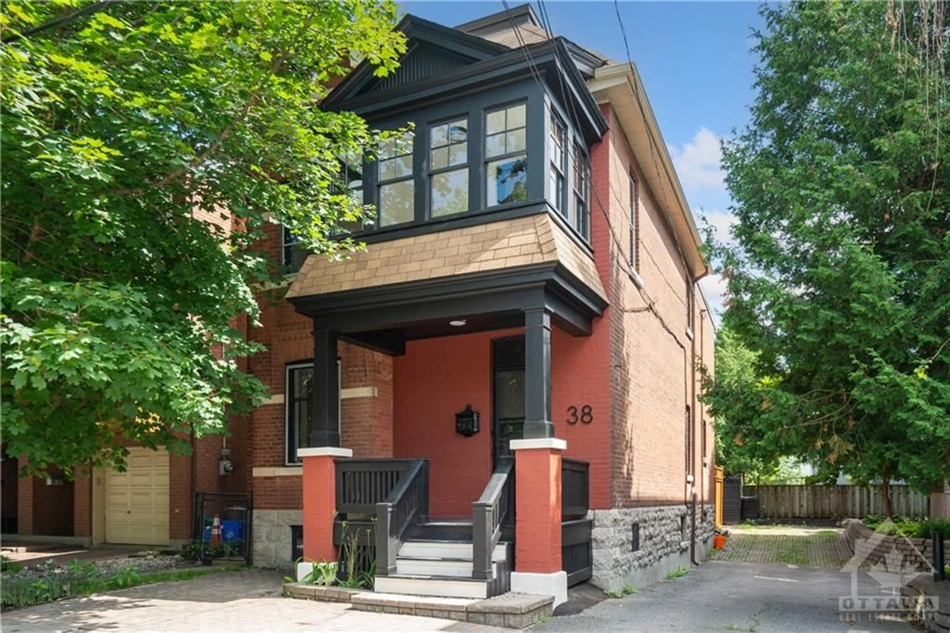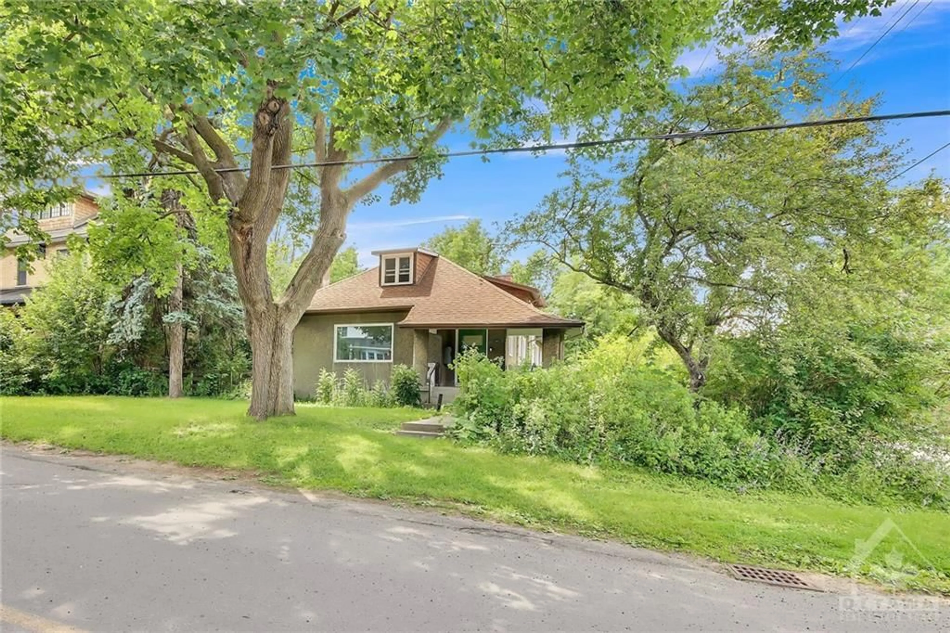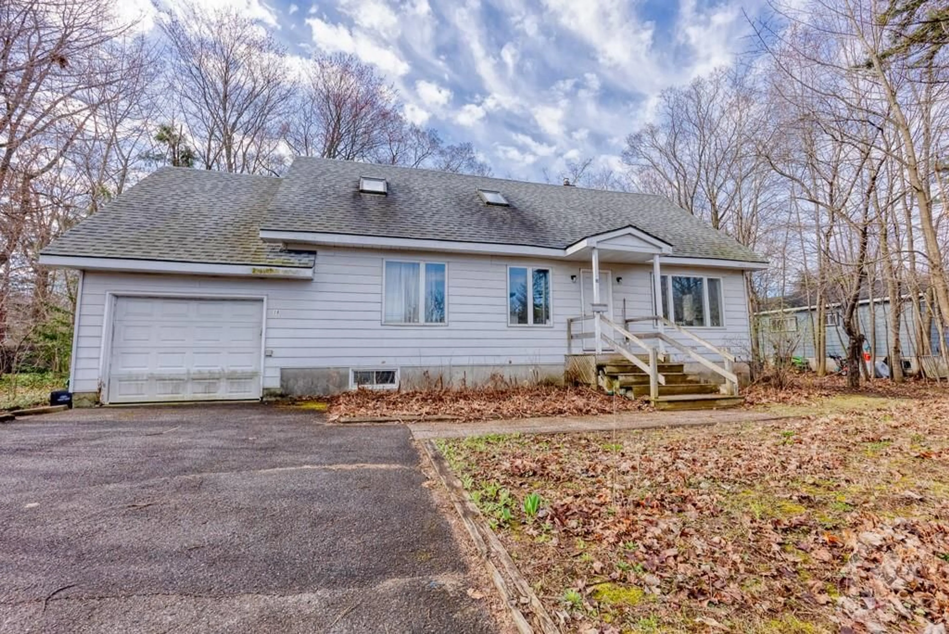3253 RIVERSIDE Dr, Ottawa, Ontario K1V 8N8
Contact us about this property
Highlights
Estimated ValueThis is the price Wahi expects this property to sell for.
The calculation is powered by our Instant Home Value Estimate, which uses current market and property price trends to estimate your home’s value with a 90% accuracy rate.$1,343,000*
Price/Sqft-
Days On Market87 days
Est. Mortgage$5,149/mth
Tax Amount (2023)$7,840/yr
Description
By combining style & comfort, this impressive home has been totally renovated since 2016. A large 2500 square feet additon was added to the original home. Over 4500 sq.ft. of living space incl. 5 bed + 4 bath. Situated on a corner lot, this spectacular home provides an unparalleled living experience! Just 5 minutes walk from picturesque Mooney's Bay and Hogs back falls. The main floor ft. hardwood flooring throughout, layout designed for entertaining w/ large sitting room as well as large dinning room. Upgraded kitchen w/quatz counters, S.S. appl. Master bedroom boasts 55 square feet of walk-in closet, as well as large 6 pc bathroom right in front of the main door. Lower level offers spacious family room w/ 2 sizeable bedrooms & 3 pc bath and huge 2nd room that can be repurposed for anything the imagination can come up with. Alternatively the lower level with its own private access off the driveway can serve as an income generating apartment/business.
Property Details
Interior
Features
Main Floor
Kitchen
9'10" x 25'0"Dining Rm
18'0" x 17'5"Bath 5-Piece
11'5" x 5'9"Bedroom
11'5" x 13'9"Exterior
Features
Parking
Garage spaces 2
Garage type -
Other parking spaces 6
Total parking spaces 8
Property History
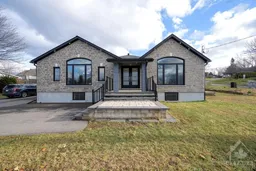 27
27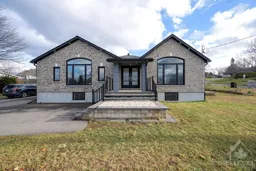 30
30Get up to 1% cashback when you buy your dream home with Wahi Cashback

A new way to buy a home that puts cash back in your pocket.
- Our in-house Realtors do more deals and bring that negotiating power into your corner
- We leverage technology to get you more insights, move faster and simplify the process
- Our digital business model means we pass the savings onto you, with up to 1% cashback on the purchase of your home
