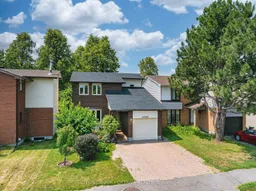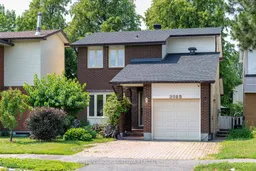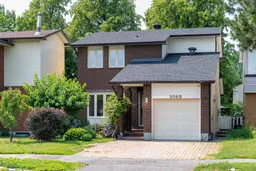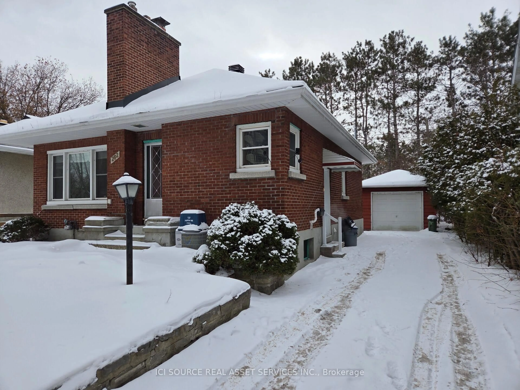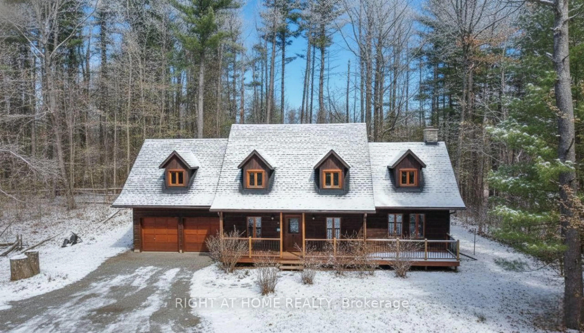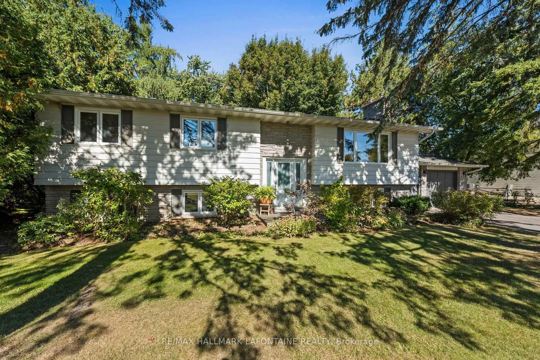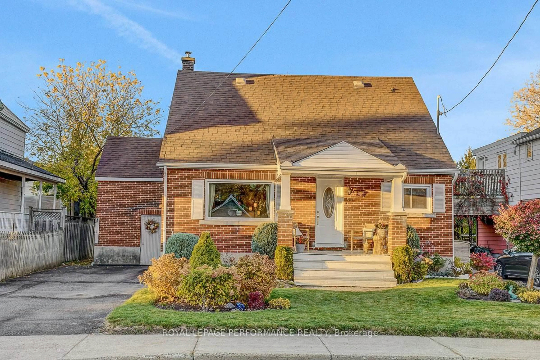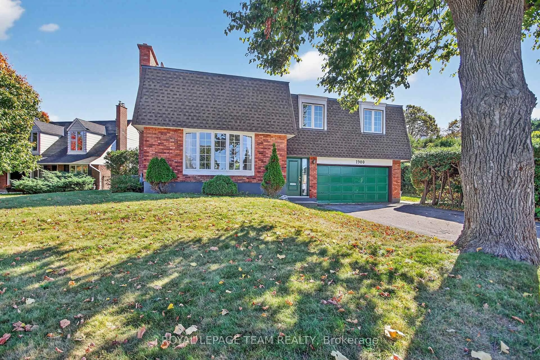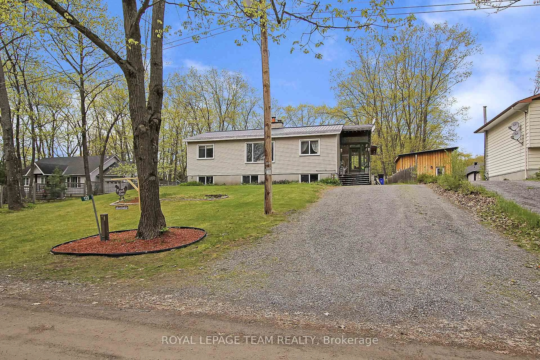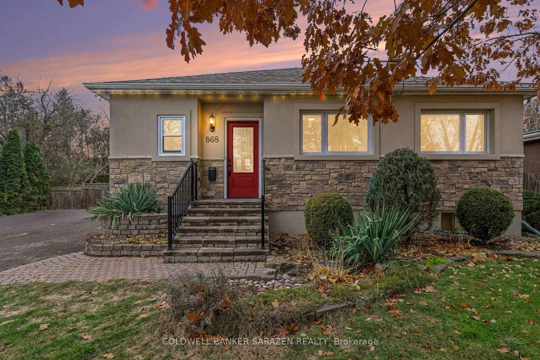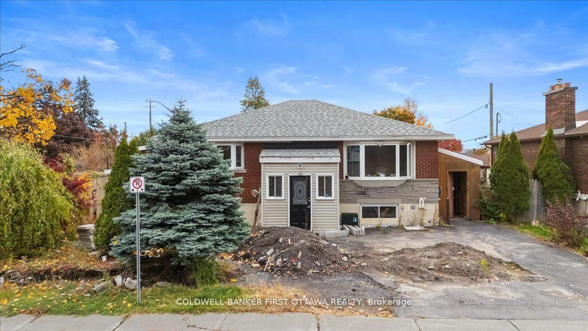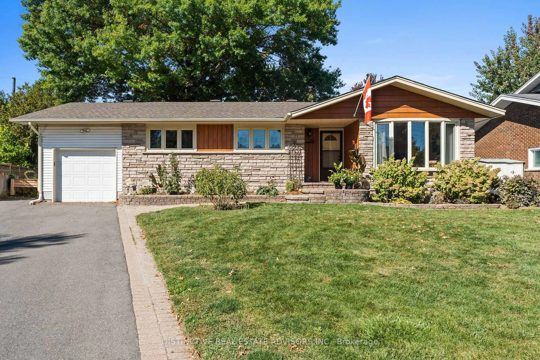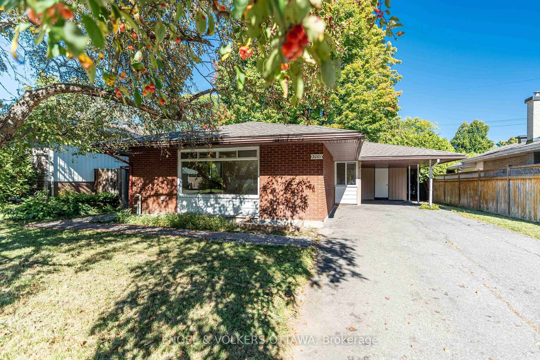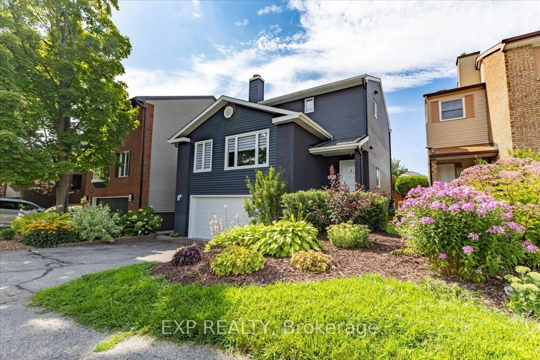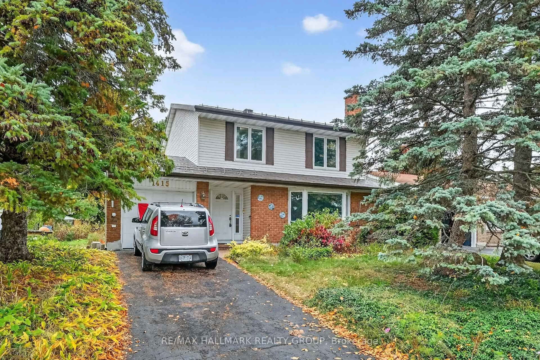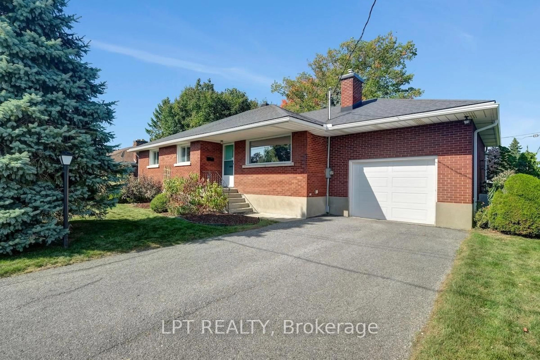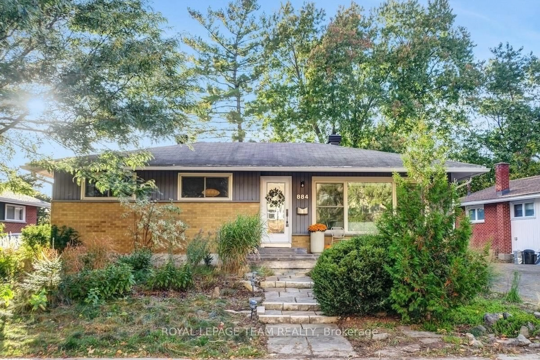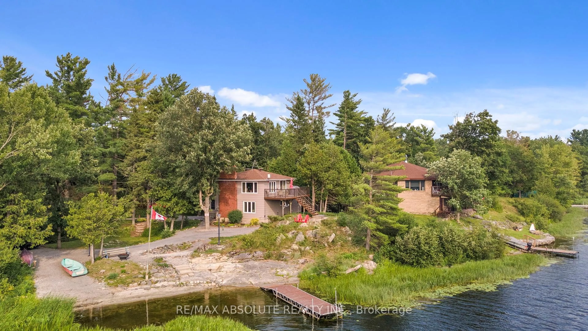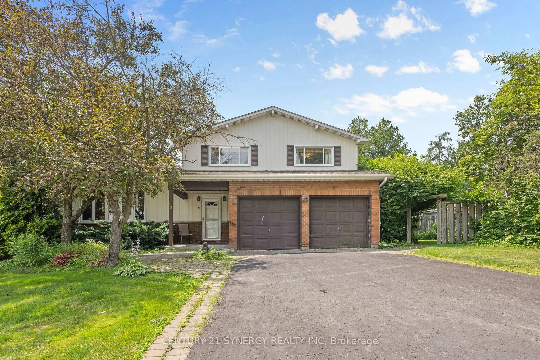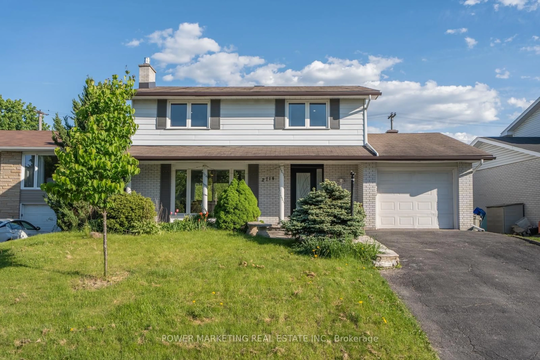NO REAR NEIGHBOURS! Just peace and privacy! This stunning detached home in Hunt Club is packed with upgrades you'll love. Step inside to an open-concept living and dining area perfect for gatherings, plus a mudroom with floating cabinets right off the foyer to keep life organized. TONS OF UPGRADES: bathrooms, doors, flooring, kitchen, stairs, and sleek glass railings! The showstopper kitchen has modern cabinets, quartz counters with WATERFALL EDGES ON BOTH SIDES, and stainless steel appliances including a gas stove and powerful hood fan. The spacious family room features an electric fireplace and patio doors leading straight to your backyard oasis. Upstairs, you'll find three generous bedrooms including a primary suite with a gorgeous 4-piece en-suite, plus two more bedrooms and a large main bath. Downstairs is ready for movie nights or guests with a fourth bedroom, huge rec room, and another full bath. Love the outdoors? The fully fenced backyard is a GARDENERS DREAM with paver patio space for entertaining, endless perennials, a cherry tree, honeysuckle, grape vines, and so much more. This is the one! YOUR NEXT HOME AWAITS! Main Floor '23, ROOF '23, AC '22, WINDOWS '16. NO CONVEYANCE OF OFFERS 6pm Aug 8th, 2025, seller reserve the right to entertain any preemptive offer.
Inclusions: Stove, Dryer, Washer, Refrigerator, Dishwasher, Hood Fan, Garage door opener, Window coverings
