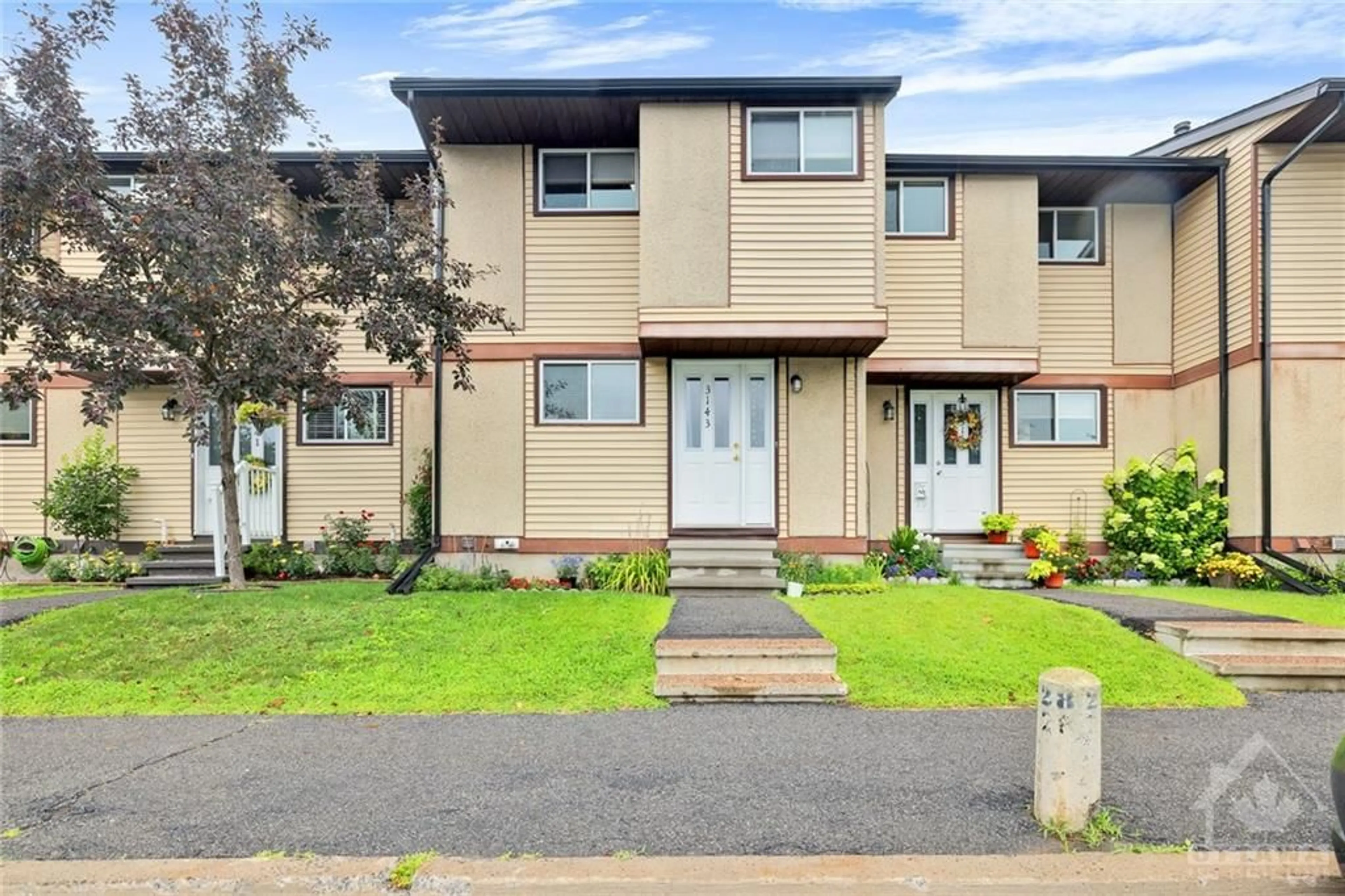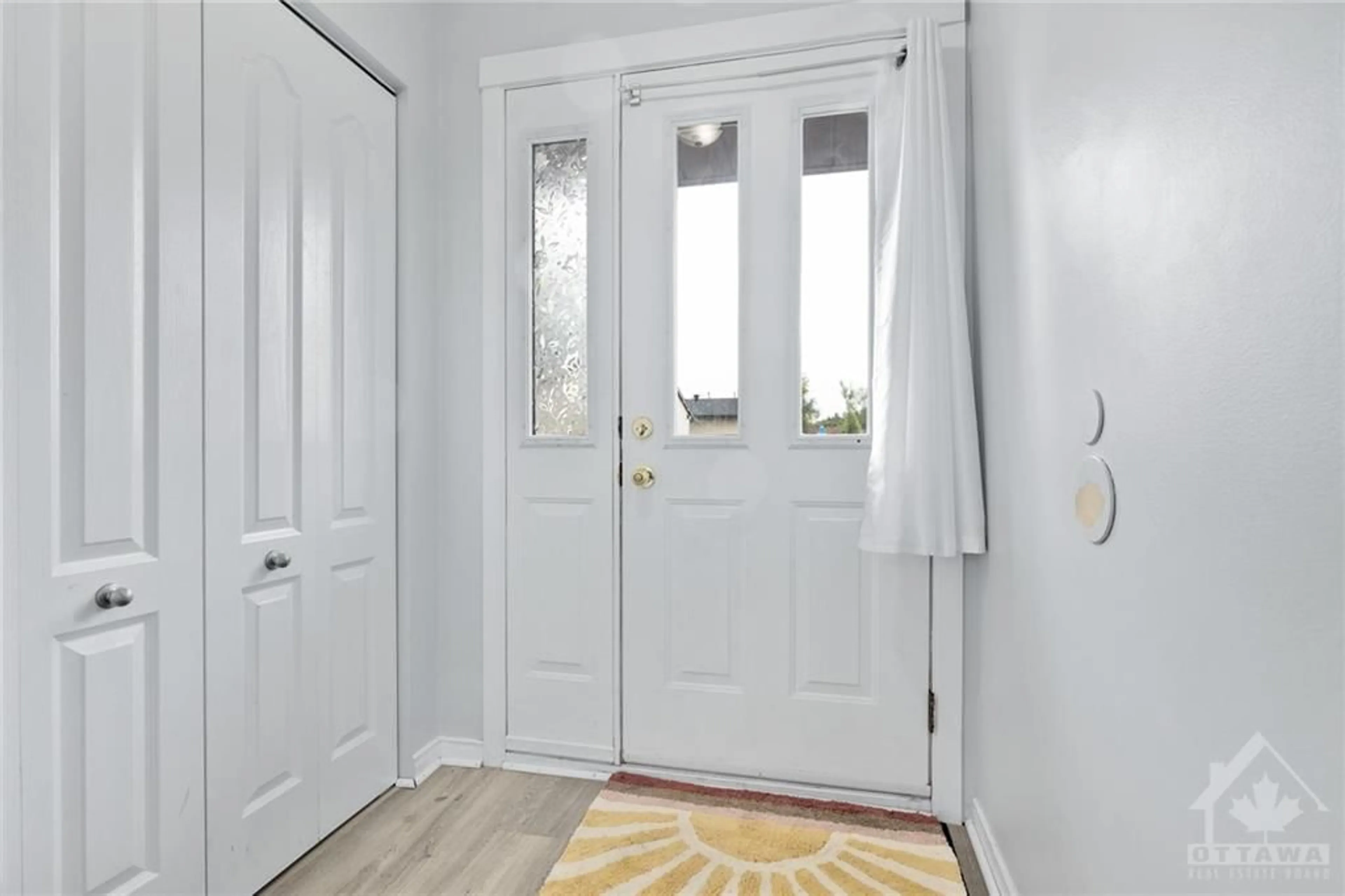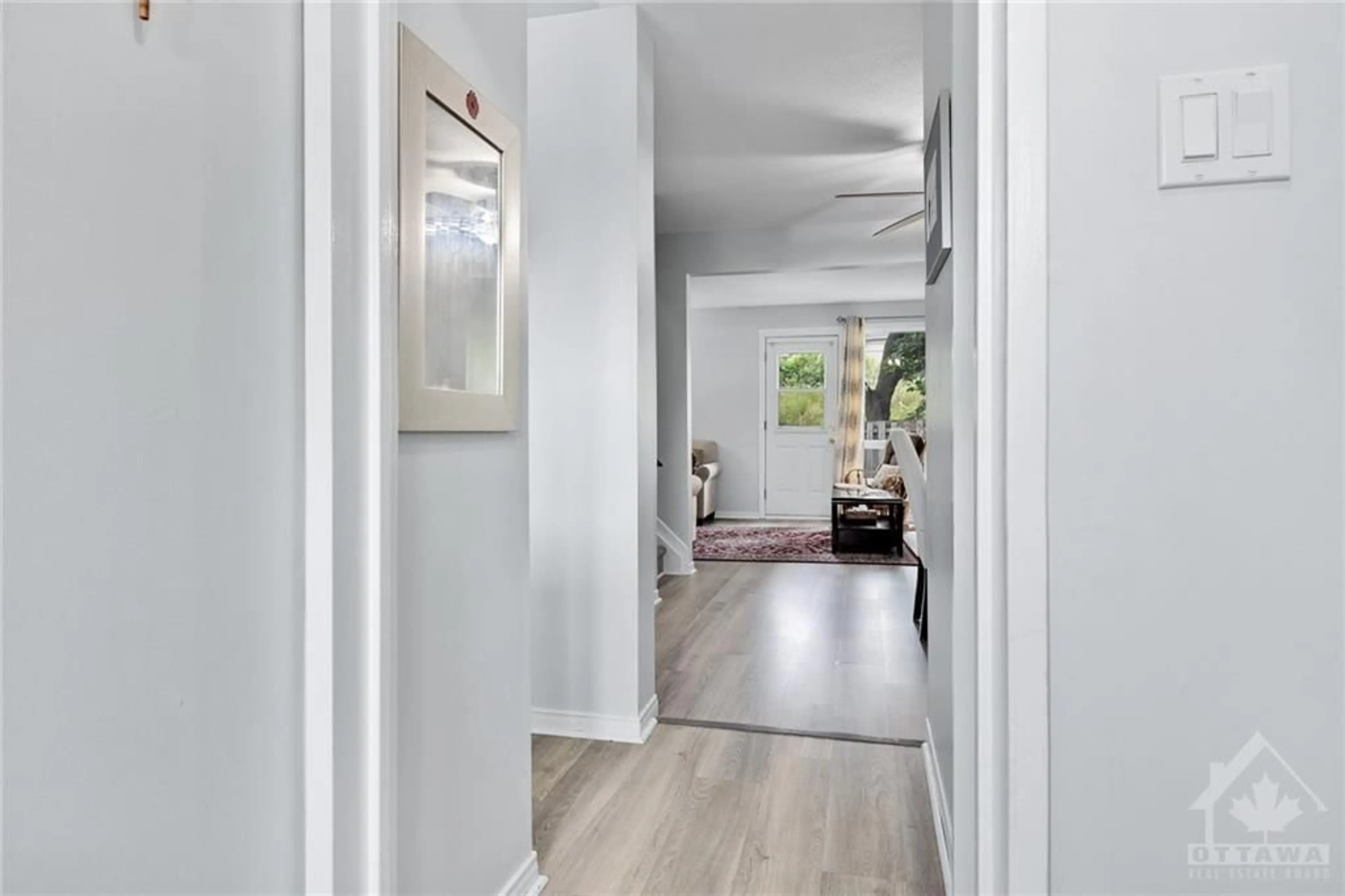3143 QUAIL Dr, Ottawa, Ontario K1T 1T9
Contact us about this property
Highlights
Estimated ValueThis is the price Wahi expects this property to sell for.
The calculation is powered by our Instant Home Value Estimate, which uses current market and property price trends to estimate your home’s value with a 90% accuracy rate.$457,000*
Price/Sqft-
Days On Market1 day
Est. Mortgage$1,610/mth
Maintenance fees$523/mth
Tax Amount (2024)$2,477/yr
Description
Welcome to your new home! This beautifully updated 4bed, 2bath condo is ideal for growing families or first-time investors. The main floor features a bright, open layout with fresh laminate flooring and new paint throughout. The kitchen impresses with its sleek white cabinets, stainless steel appliances, and ample storage space for all your essentials. Upstairs, the spacious primary bedroom comes with a generous closet, while two additional bedrooms and a sizeable bathroom complete the second floor. The finished basement provides a large 4th bedroom and plenty of storage options. Your private backyard with no rear neighbours is perfect for entertaining or simply enjoying some peace and quiet. Conveniently located just off Bank Street, this home offers easy access to shopping, dining, the airport, and all the amenities you need. Plus, parking spot #27 is right in front of your door for added convenience. Don’t miss out on this opportunity, contact us today to schedule a private viewing!
Upcoming Open House
Property Details
Interior
Features
Main Floor
Kitchen
7'6" x 12'0"Dining Rm
6'6" x 8'6"Living Rm
11'0" x 16'0"Exterior
Parking
Garage spaces -
Garage type -
Other parking spaces 1
Total parking spaces 1
Property History
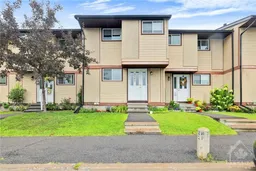 30
30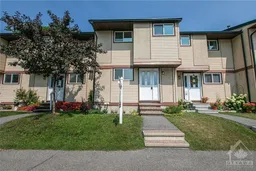 21
21Get up to 0.5% cashback when you buy your dream home with Wahi Cashback

A new way to buy a home that puts cash back in your pocket.
- Our in-house Realtors do more deals and bring that negotiating power into your corner
- We leverage technology to get you more insights, move faster and simplify the process
- Our digital business model means we pass the savings onto you, with up to 0.5% cashback on the purchase of your home
