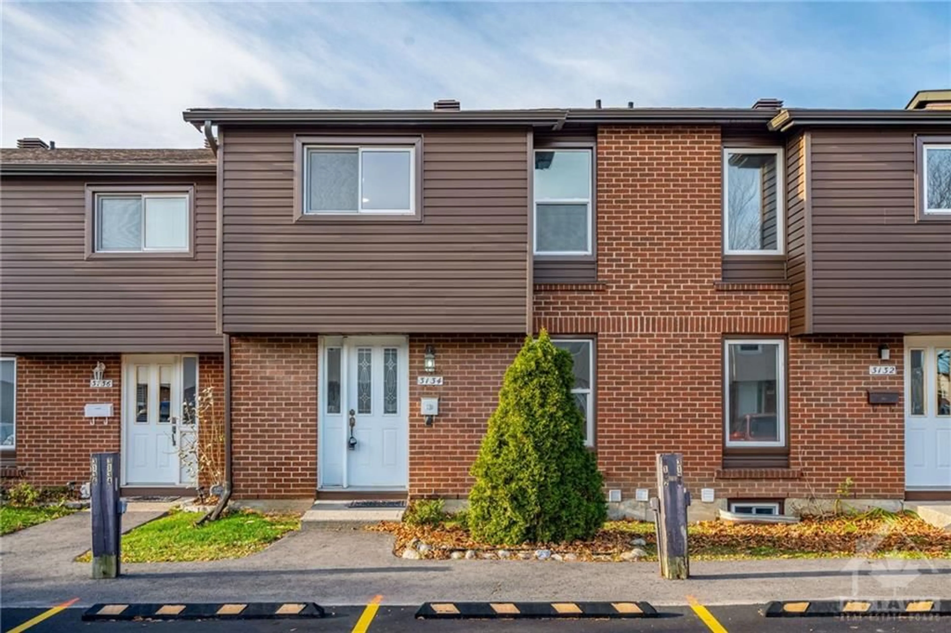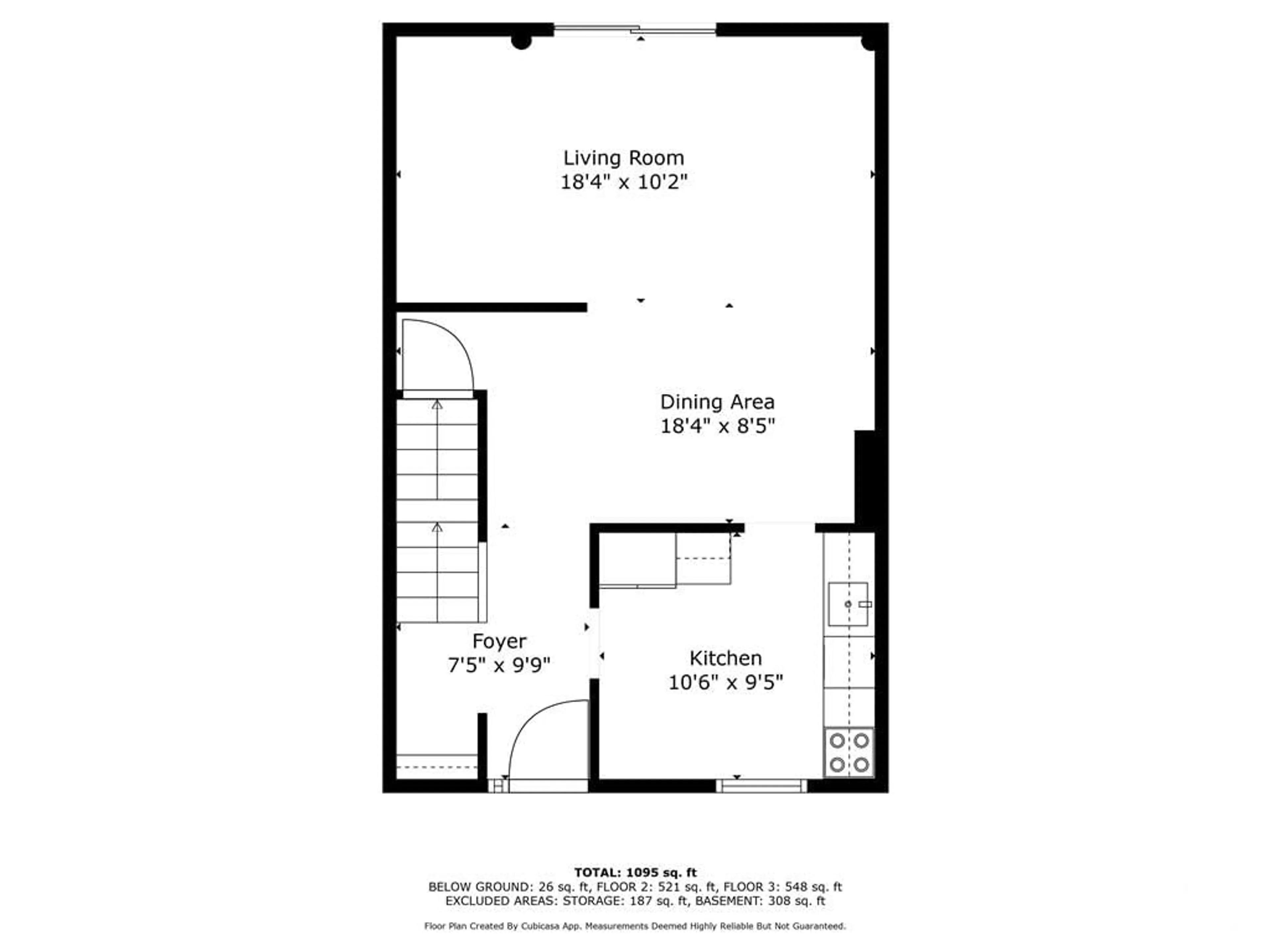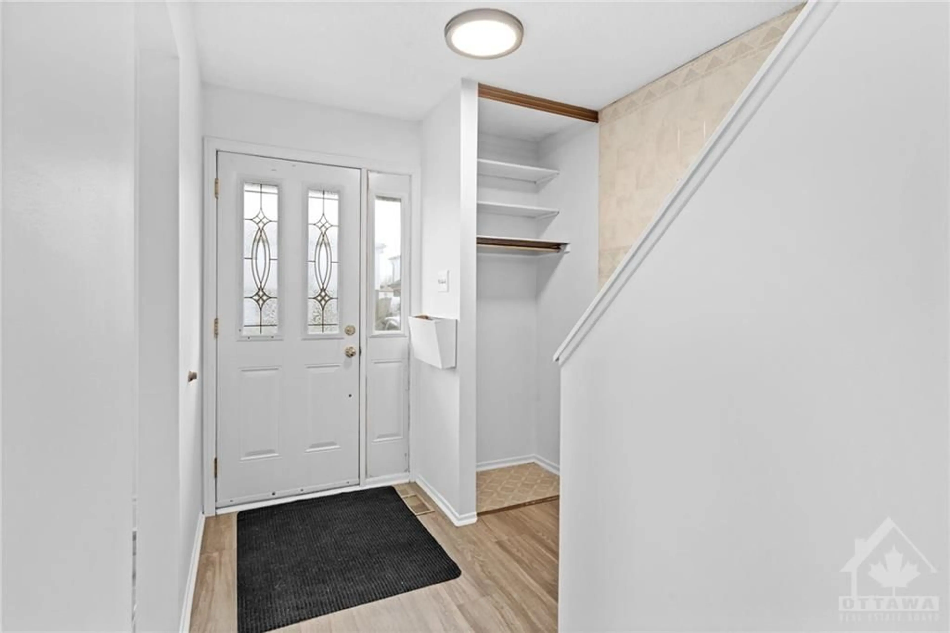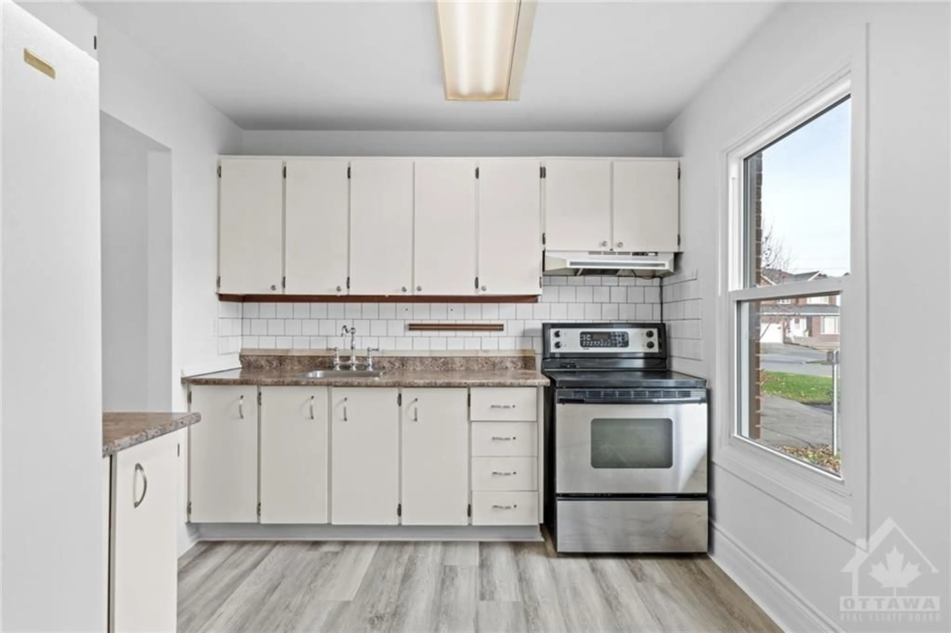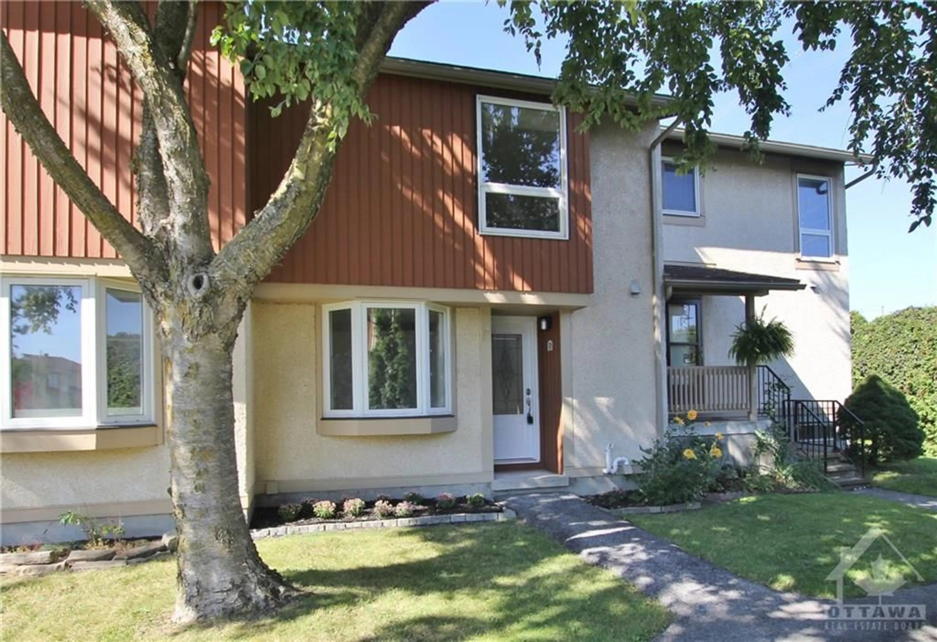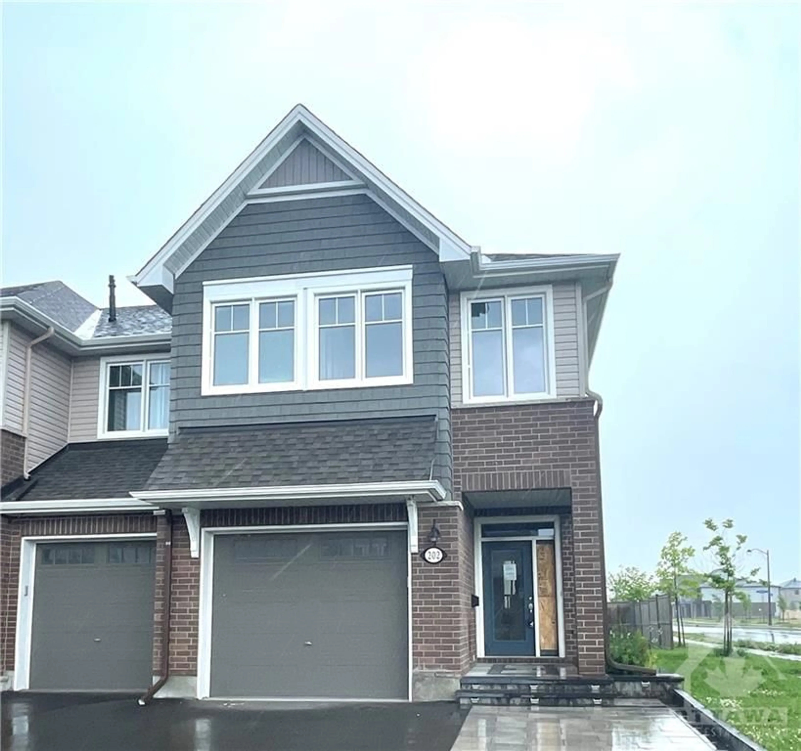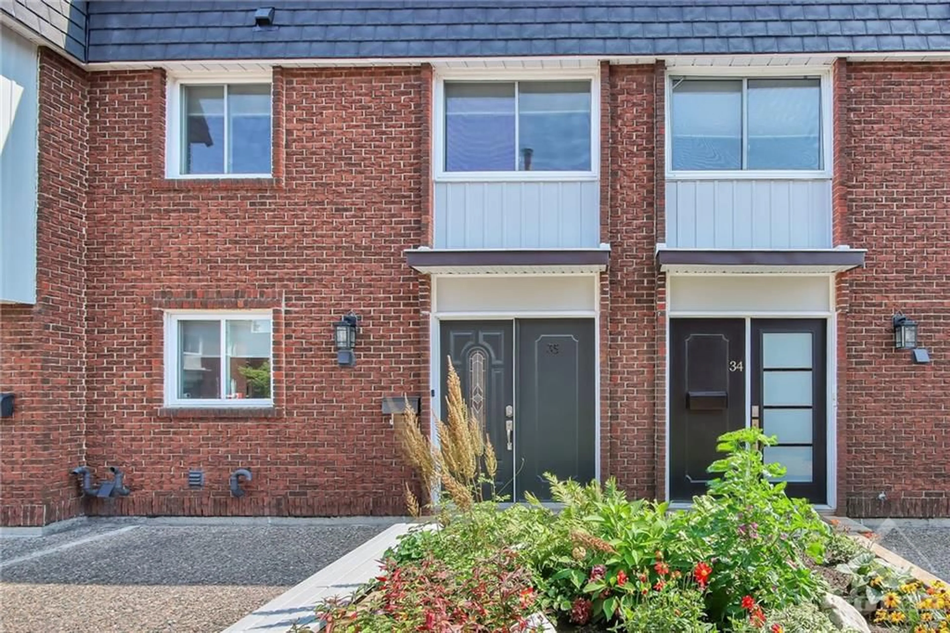3134 FENMORE St, Ottawa, Ontario K1T 1S5
Contact us about this property
Highlights
Estimated ValueThis is the price Wahi expects this property to sell for.
The calculation is powered by our Instant Home Value Estimate, which uses current market and property price trends to estimate your home’s value with a 90% accuracy rate.Not available
Price/Sqft-
Est. Mortgage$1,567/mo
Maintenance fees$424/mo
Tax Amount (2024)$2,416/yr
Days On Market63 days
Description
Charming 3 bedroom, 2 bath condo townhome! This open concept design features spacious living and dining room with lots of natural light, freshly painted kitchen with new vinyl floors (2024). The entire main floor and upstairs of the home was also freshly painted (2024). The second level offers a large primary bedroom, 2 other good size bedrooms and 4-piece main bathroom. Partially finished basement with 2-piece bathroom, laundry area, work bench, and storage area. Fully fenced yard with nice patio area and natural gas BBQ! Parking spot in front of the property (plus visitor parking). Walking distance to shopping, schools, parks, transit & more! Great investment opportunity or perfect for a first-time home Buyer! 24hr Irrevocable on all offers.
Property Details
Interior
Features
Main Floor
Foyer
7'5" x 9'9"Kitchen
9'5" x 10'6"Dining Rm
8'5" x 18'4"Living Rm
10'2" x 18'4"Exterior
Parking
Garage spaces -
Garage type -
Total parking spaces 1
Property History
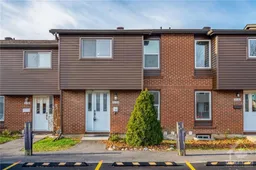 30
30Get up to 0.5% cashback when you buy your dream home with Wahi Cashback

A new way to buy a home that puts cash back in your pocket.
- Our in-house Realtors do more deals and bring that negotiating power into your corner
- We leverage technology to get you more insights, move faster and simplify the process
- Our digital business model means we pass the savings onto you, with up to 0.5% cashback on the purchase of your home
