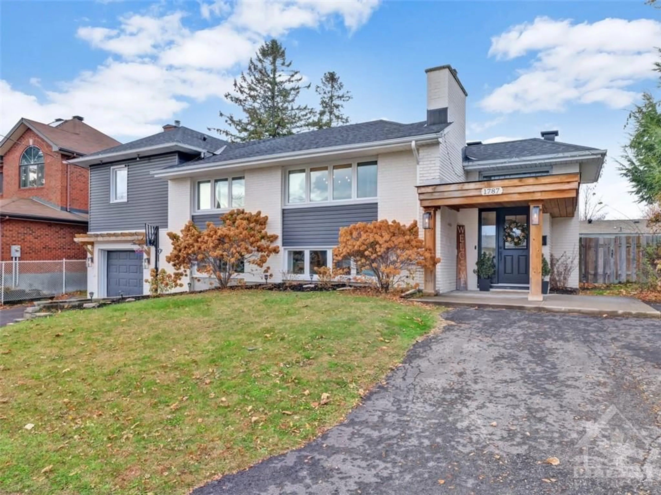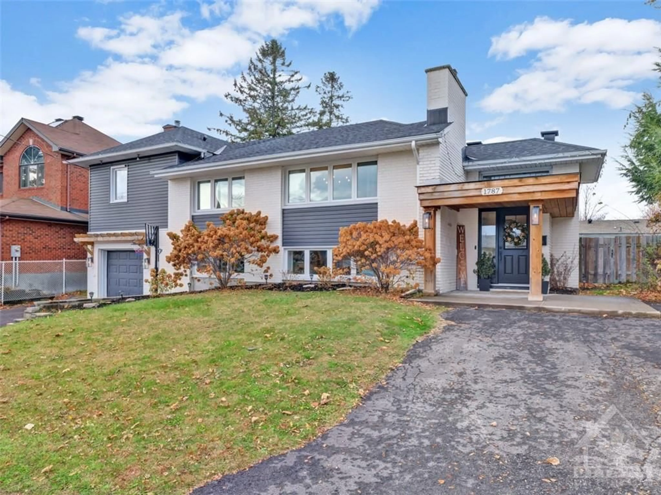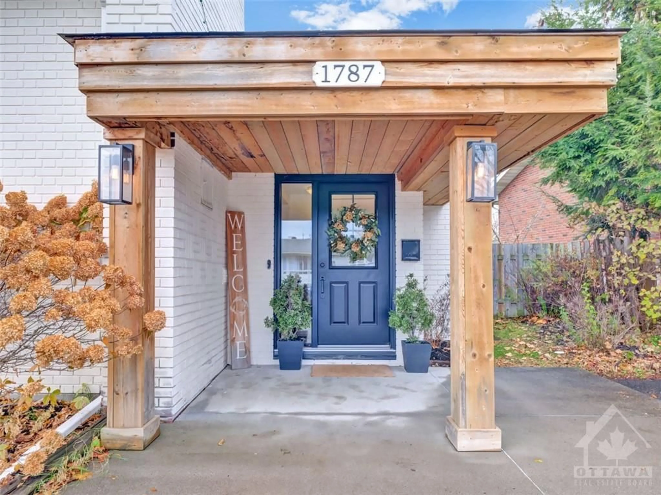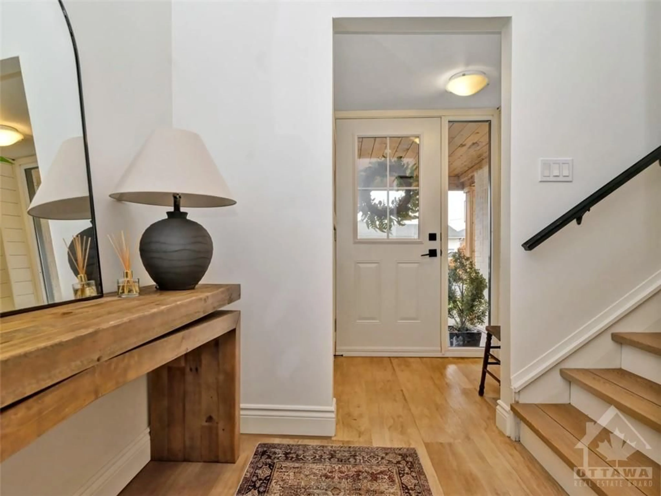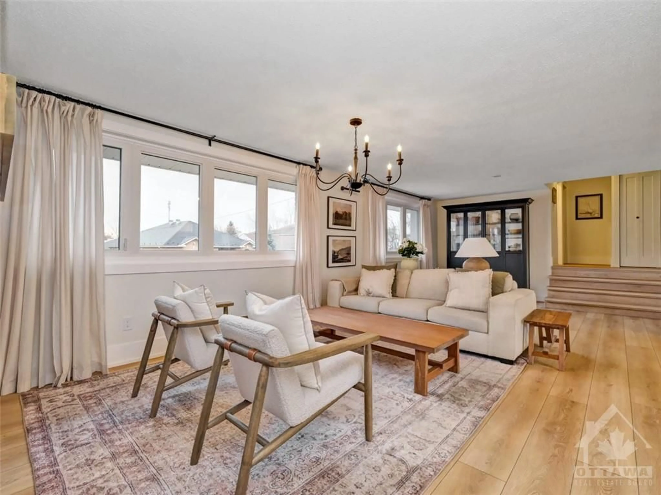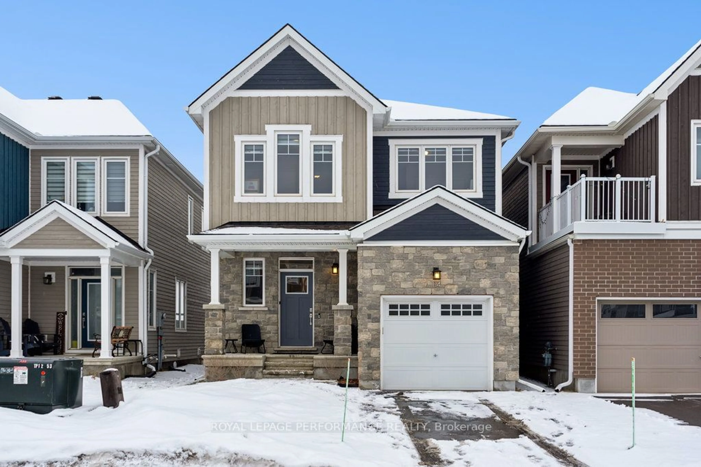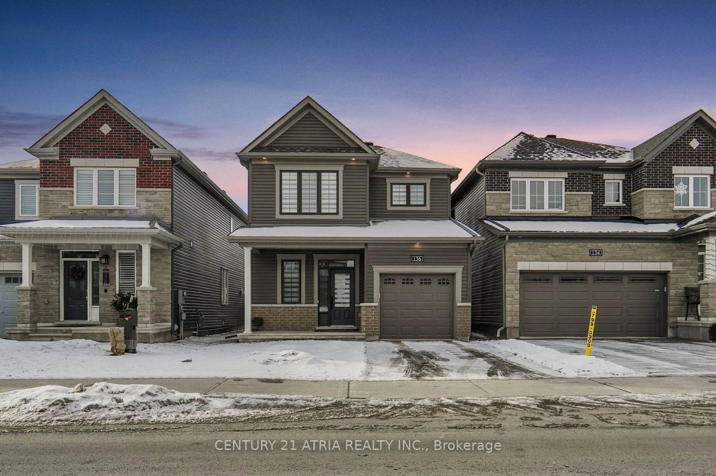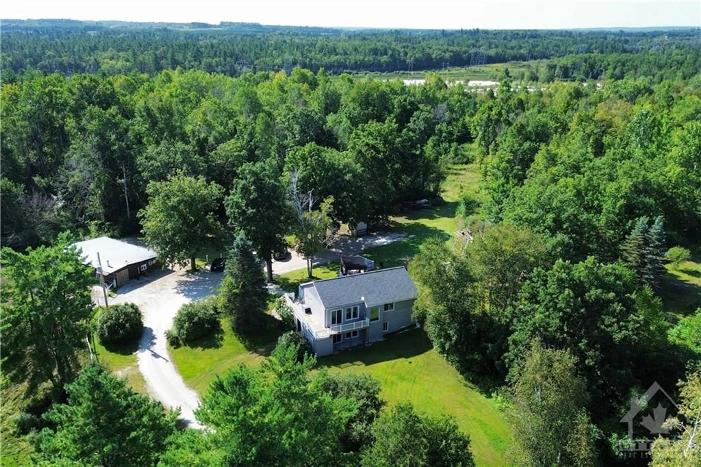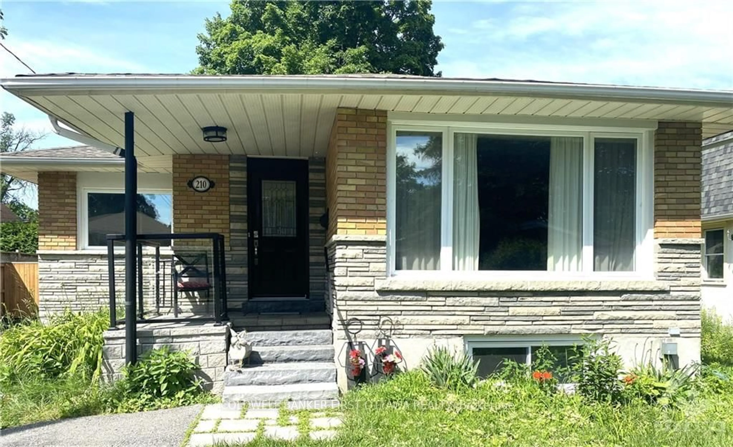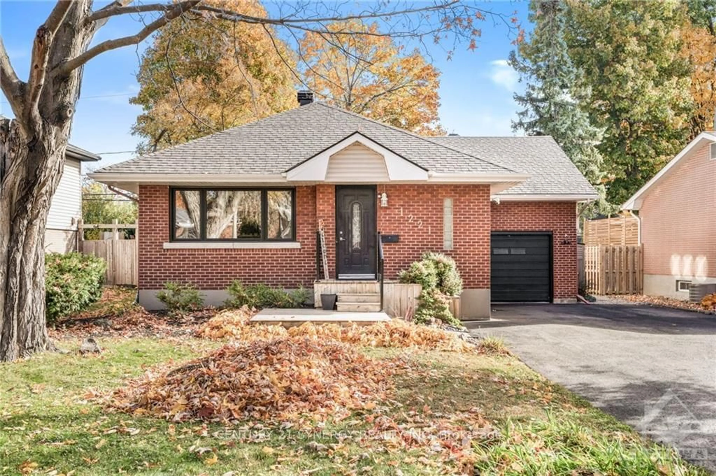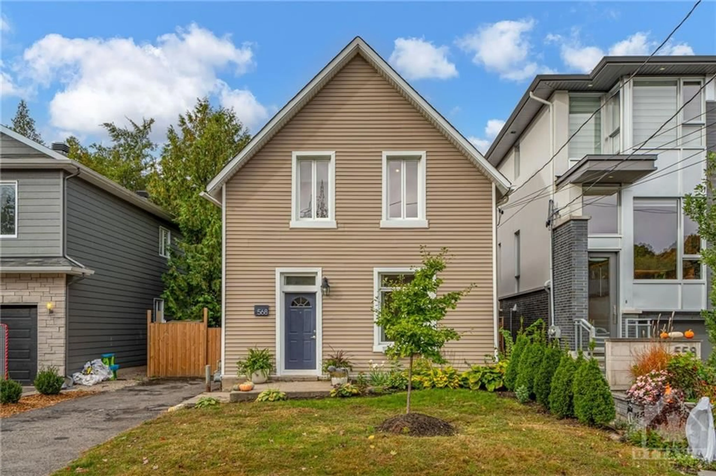1787 KINGSDALE Ave, Ottawa, Ontario K1T 1H7
Contact us about this property
Highlights
Estimated ValueThis is the price Wahi expects this property to sell for.
The calculation is powered by our Instant Home Value Estimate, which uses current market and property price trends to estimate your home’s value with a 90% accuracy rate.Not available
Price/Sqft-
Est. Mortgage$4,161/mo
Tax Amount (2024)$5,288/yr
Days On Market76 days
Description
Experience modern living in this fully professionally renovated home with luxurious upgrades & elegant finishes. A friendly, inviting, bright neutral open concept perfect for family gatherings, complete with dining area, living room and reading area completes the main floor. A brand new luxurious kitchen w/ stainless appliances, quartz counters, complete with a large central island, plenty of storage all designed for the chef in you. A few steps will lead you to the bedroom area where you will find the primary bedroom with access to the pool-deck area and a majestic closet dressing room. The lower level adds more convenient living space with a large family room, an additional bedroom, full bathroom, laundry room and access to the garage. Don't forget to to take a peak at the extra room in the garage for the golf lover. The back yard pool area completes the package to enjoy your home to the fullest. All this conveniently located in a vibrant community!
Property Details
Interior
Features
Main Floor
Primary Bedrm
15'6" x 14'0"Bedroom
10'2" x 9'4"Kitchen
18'0" x 13'0"Living room/Fireplace
13'0" x 15'0"Exterior
Features
Parking
Garage spaces 2
Garage type -
Other parking spaces 2
Total parking spaces 4
Property History
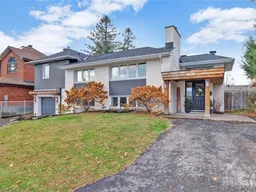 30
30Get up to 0.5% cashback when you buy your dream home with Wahi Cashback

A new way to buy a home that puts cash back in your pocket.
- Our in-house Realtors do more deals and bring that negotiating power into your corner
- We leverage technology to get you more insights, move faster and simplify the process
- Our digital business model means we pass the savings onto you, with up to 0.5% cashback on the purchase of your home
