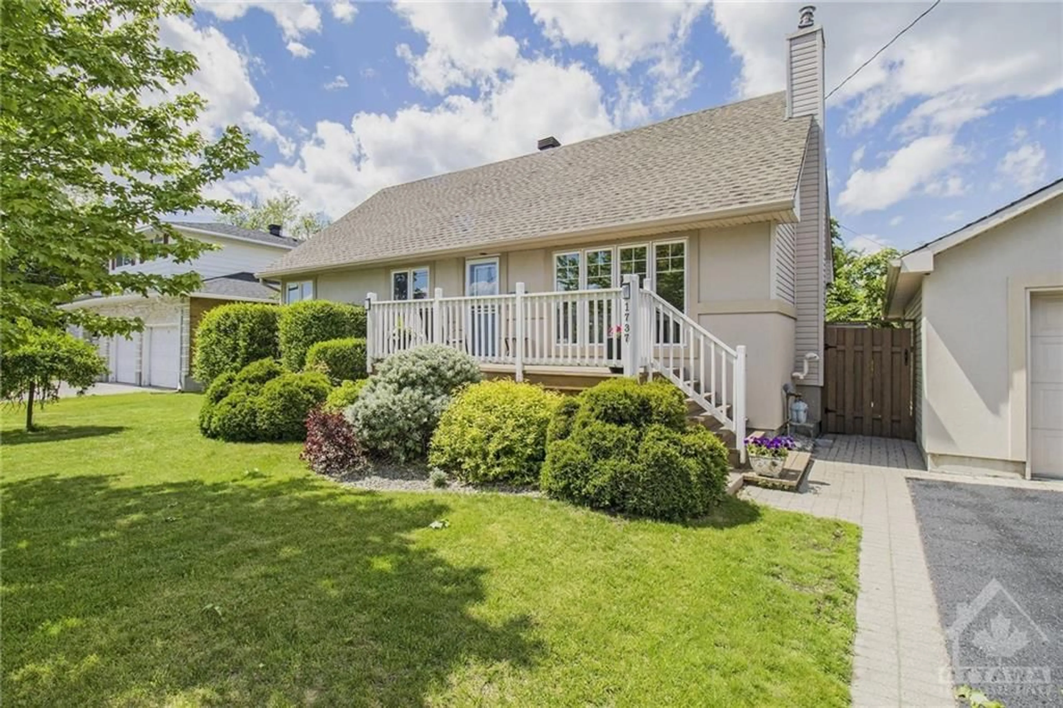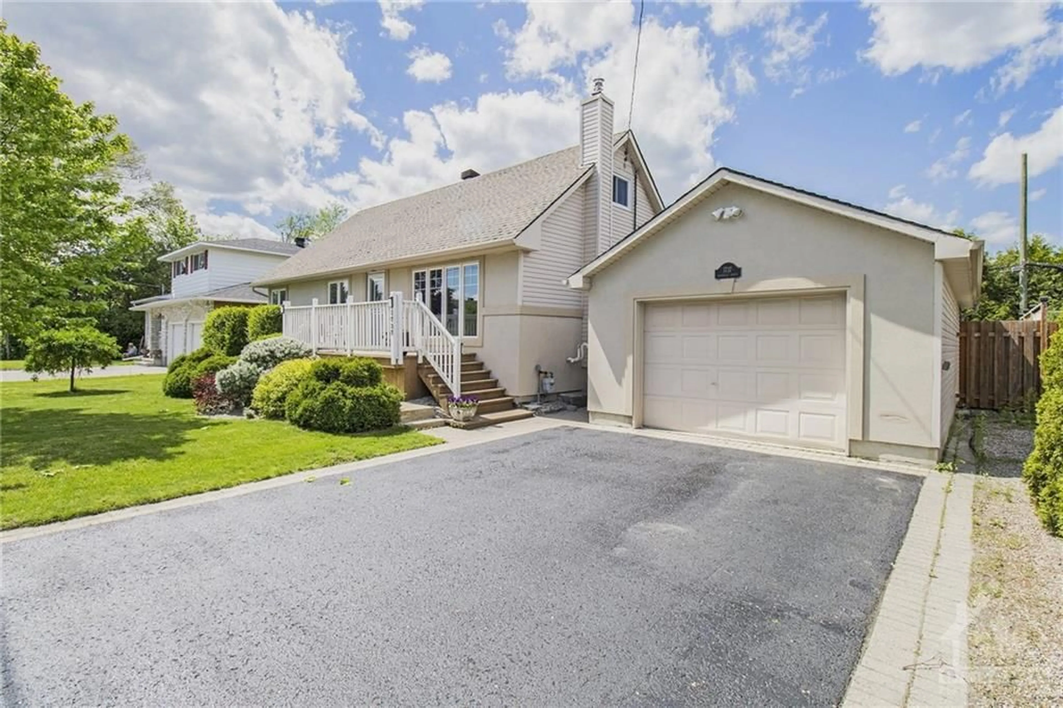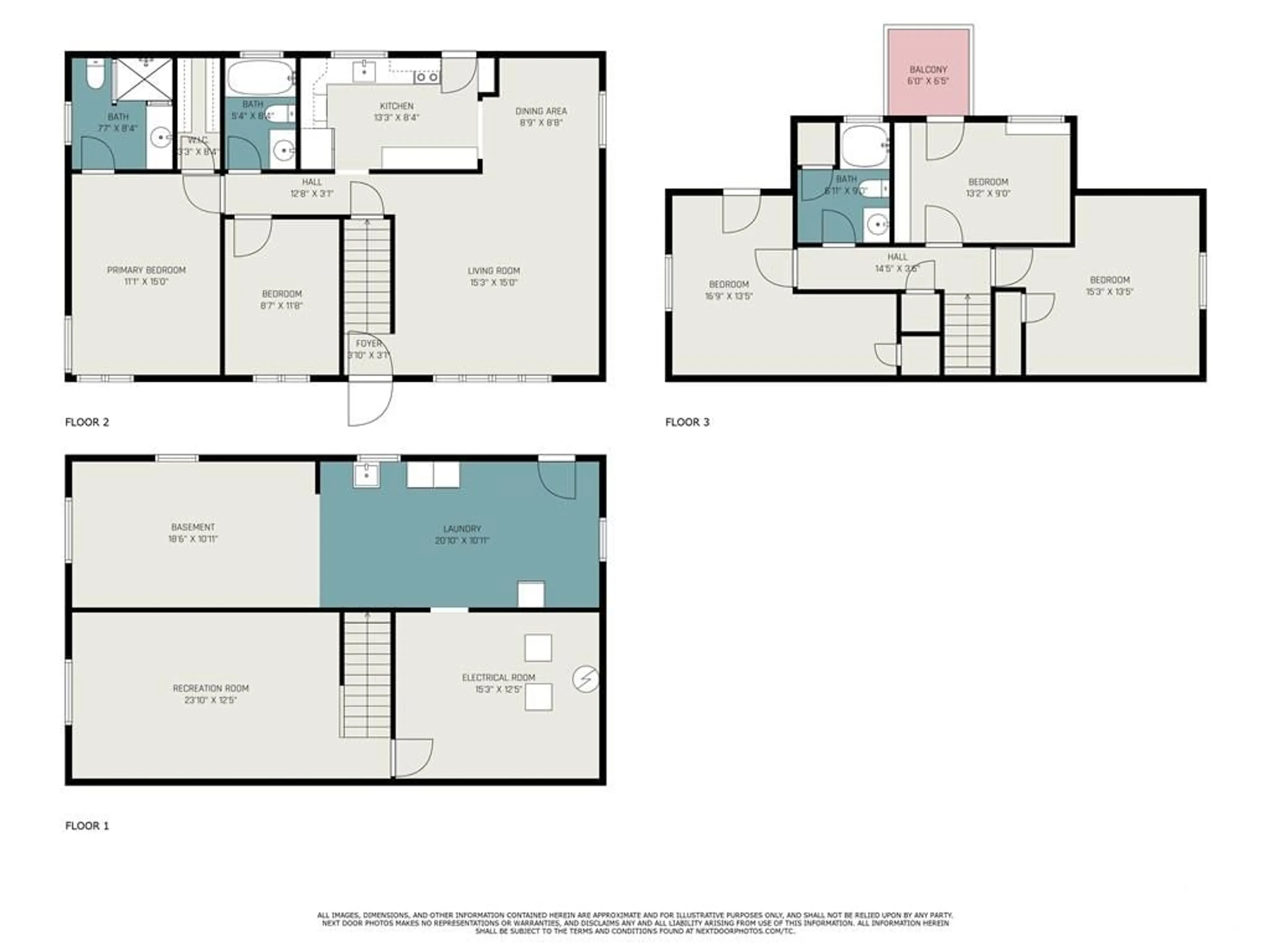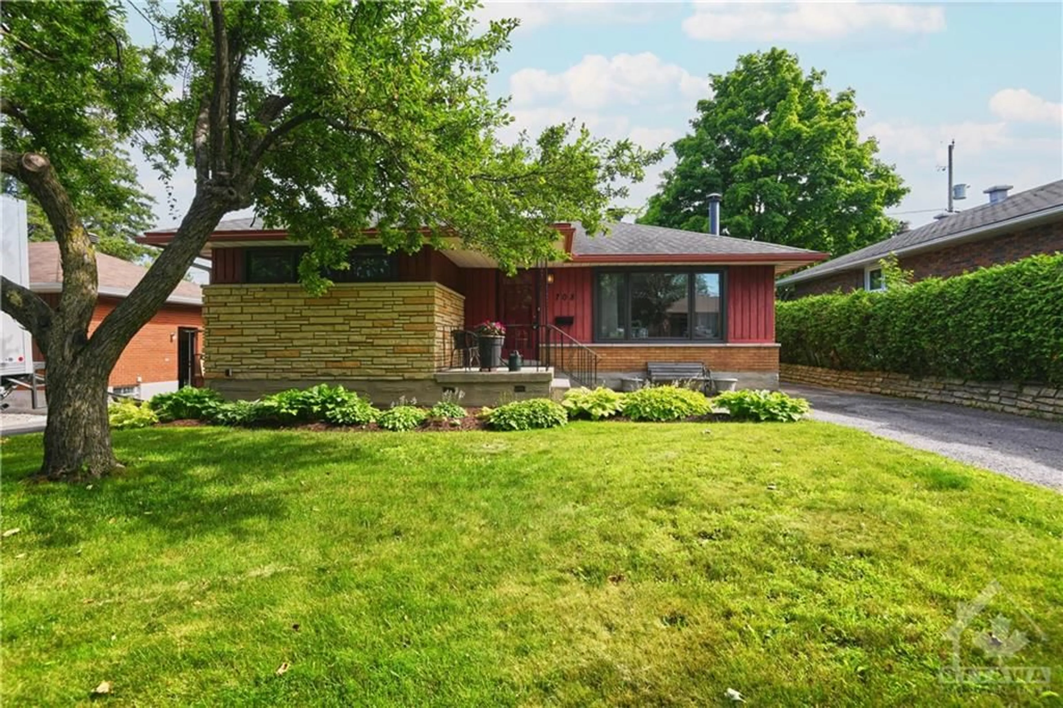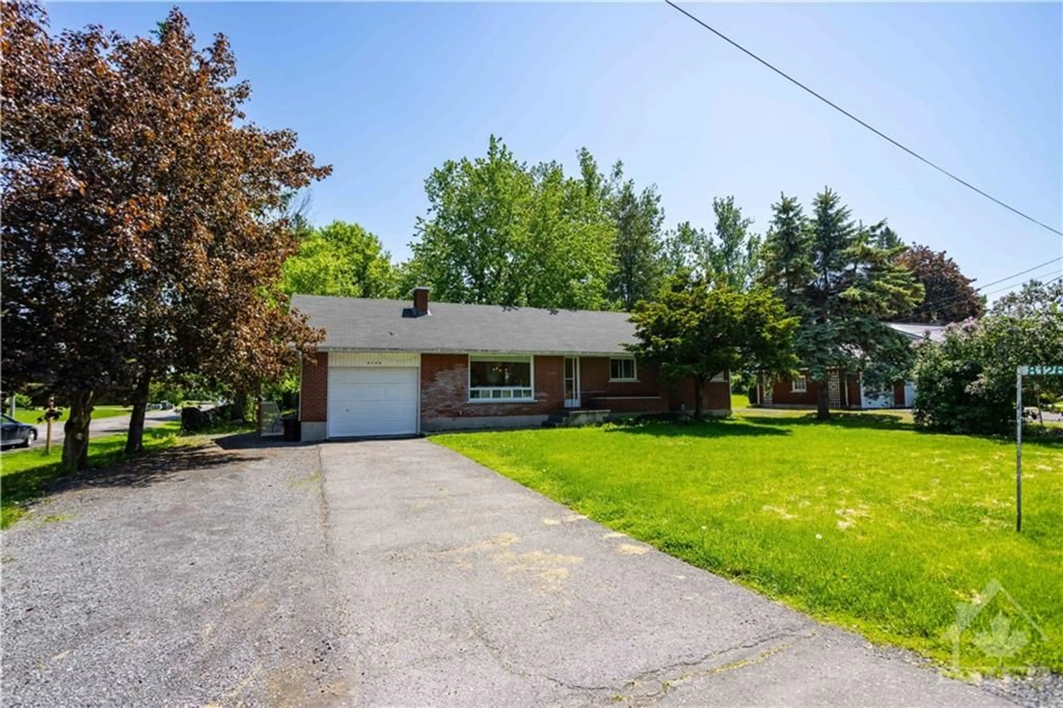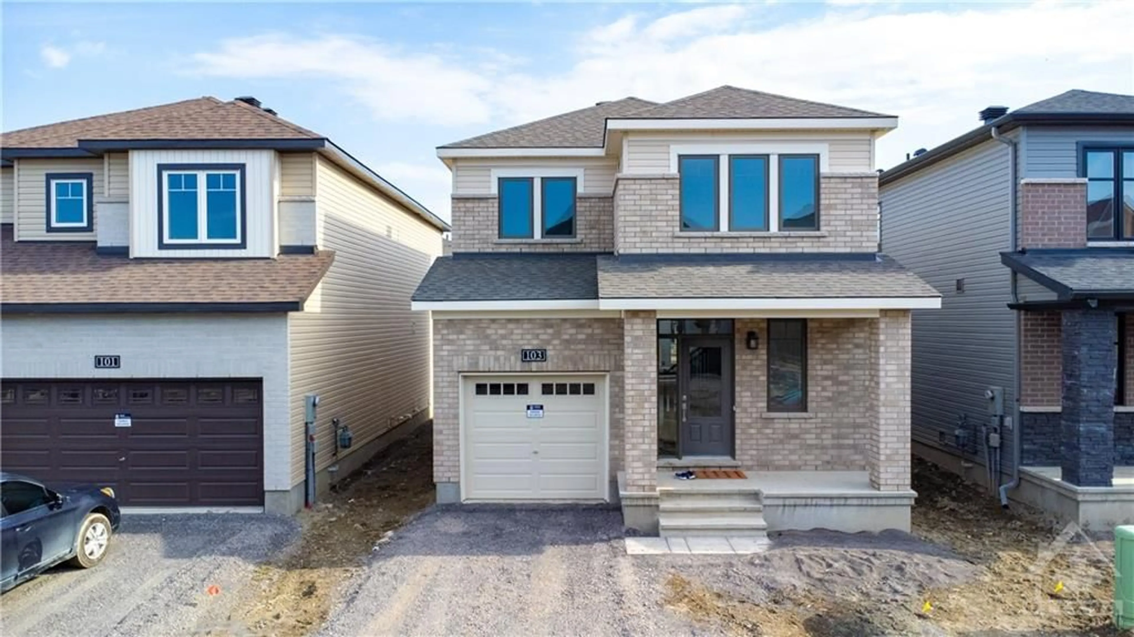1737 ROSEBELLA Ave, Ottawa, Ontario K1T 1G2
Contact us about this property
Highlights
Estimated ValueThis is the price Wahi expects this property to sell for.
The calculation is powered by our Instant Home Value Estimate, which uses current market and property price trends to estimate your home’s value with a 90% accuracy rate.$720,000*
Price/Sqft-
Days On Market17 days
Est. Mortgage$3,264/mth
Tax Amount (2024)$4,188/yr
Description
This well-maintained 1.5 storey house is the ideal family home with 4 bedrooms, 3 full bathrooms, a large den, and a finished rec room. Enjoy bungalow-style living, like the comfort of a main-level primary bedroom with an ensuite & walk-in closet, while also benefiting from the separation of space provided by the second storey. Kitchen remodeled in 2022 with new S/S appliances, quartz countertops, upgraded cabinetry, hexagon tile backsplash, French door fridge, convection oven, Blanco sink, etc. The bright living room features large windows & hardwood floors, creating a warm, inviting space. The wide 75 ft lot offers a private & fully-fenced backyard with NO REAR NEIGHBOURS - perfect for outdoor entertaining! Featuring a garage, parking for up to five cars, and a prime location near schools, shops, and parks, this home truly has it all. High-efficiency Lennox furnace 2019, most windows 2017, central A/C 2015. Pride of ownership shines throughout - come see for yourself!
Upcoming Open House
Property Details
Interior
Features
Main Floor
Living Rm
14'11" x 14'9"Kitchen
13'1" x 7'11"Dining Rm
8'6" x 7'11"Primary Bedrm
14'10" x 10'11"Exterior
Features
Parking
Garage spaces 1
Garage type -
Other parking spaces 4
Total parking spaces 5
Property History
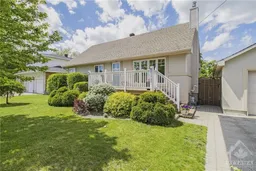 30
30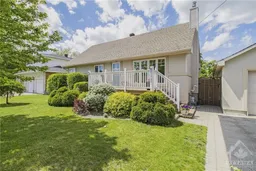 29
29Get up to 1% cashback when you buy your dream home with Wahi Cashback

A new way to buy a home that puts cash back in your pocket.
- Our in-house Realtors do more deals and bring that negotiating power into your corner
- We leverage technology to get you more insights, move faster and simplify the process
- Our digital business model means we pass the savings onto you, with up to 1% cashback on the purchase of your home
