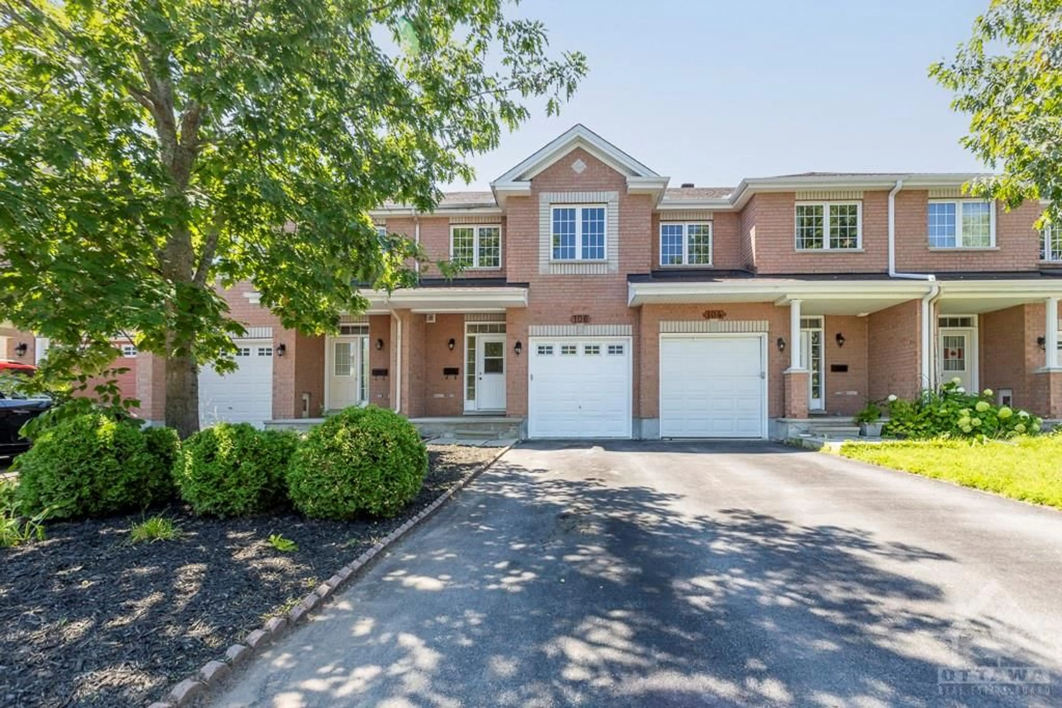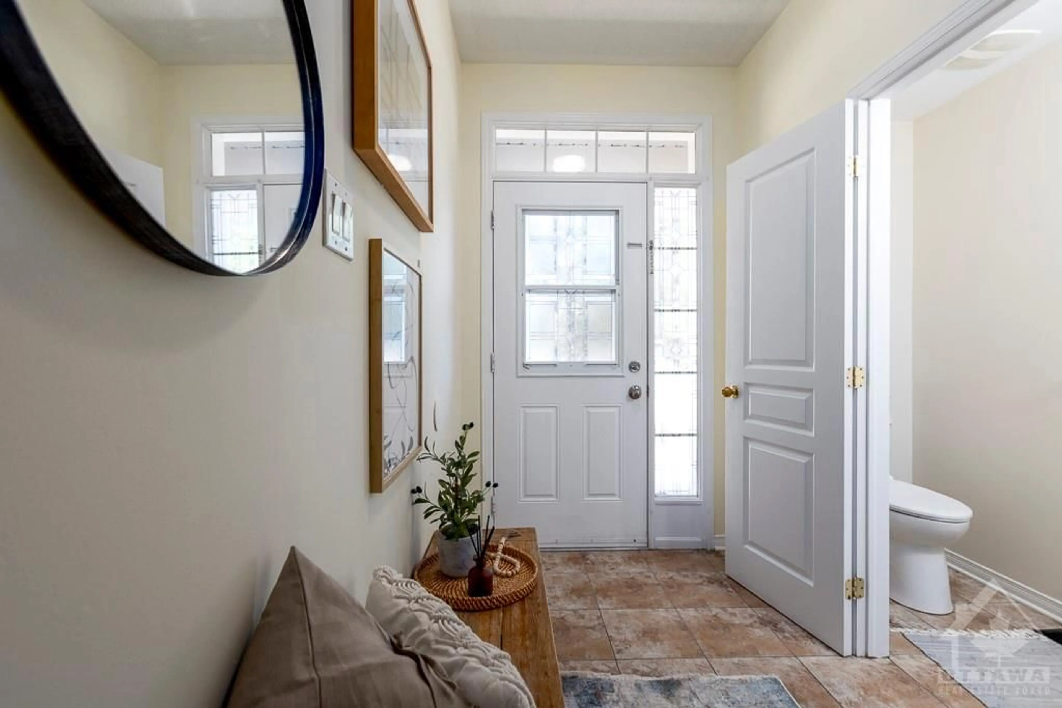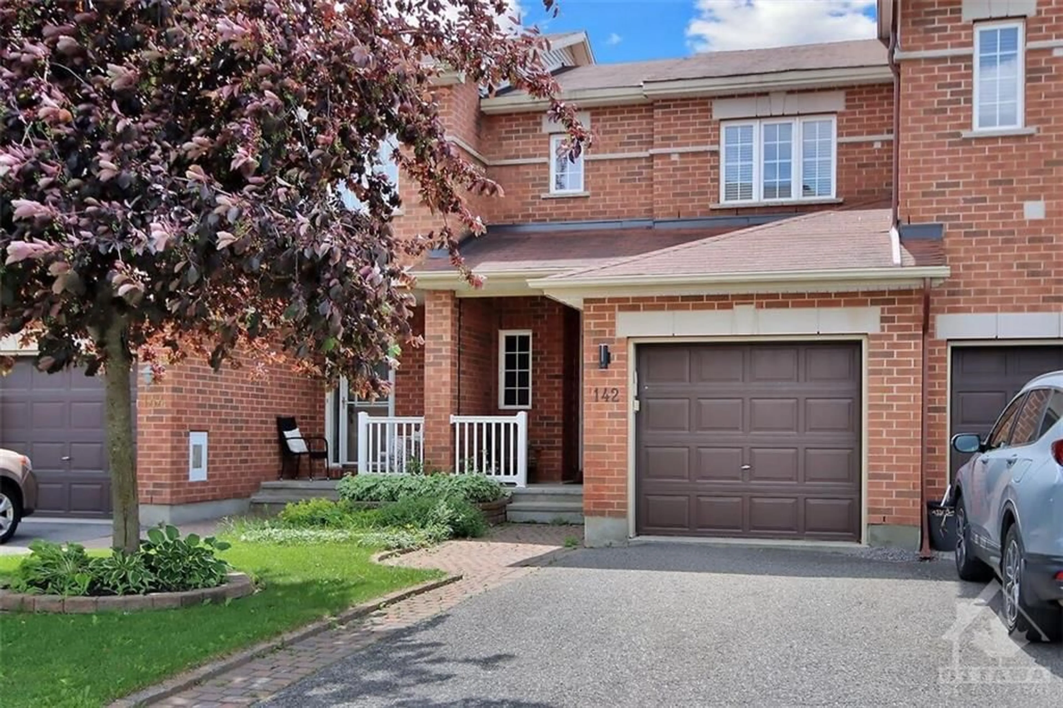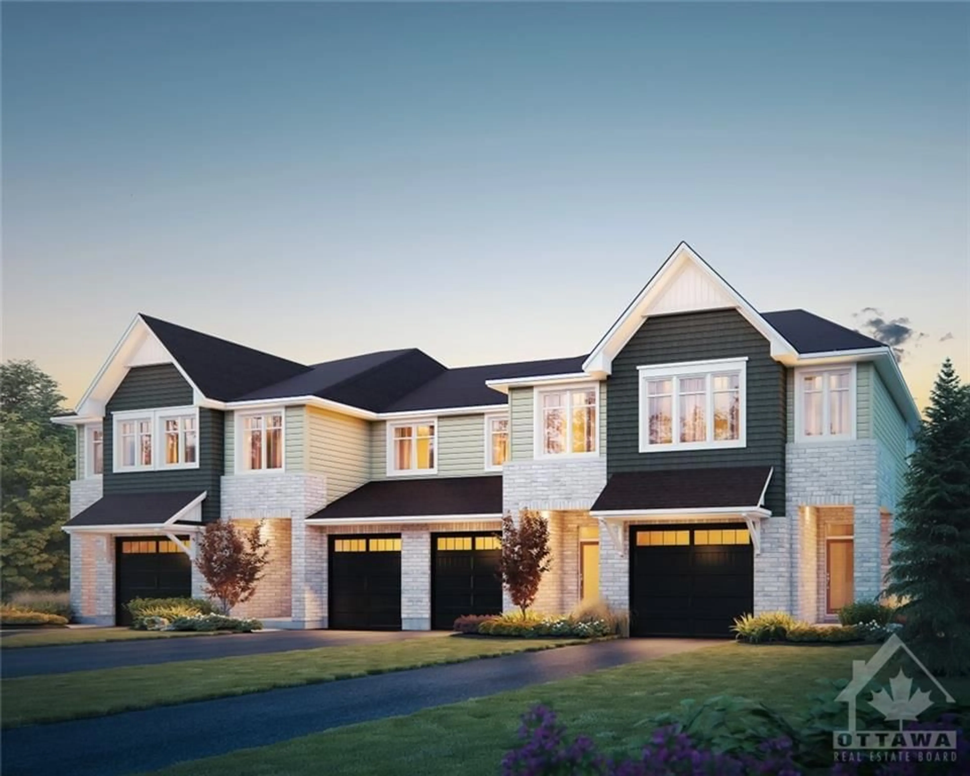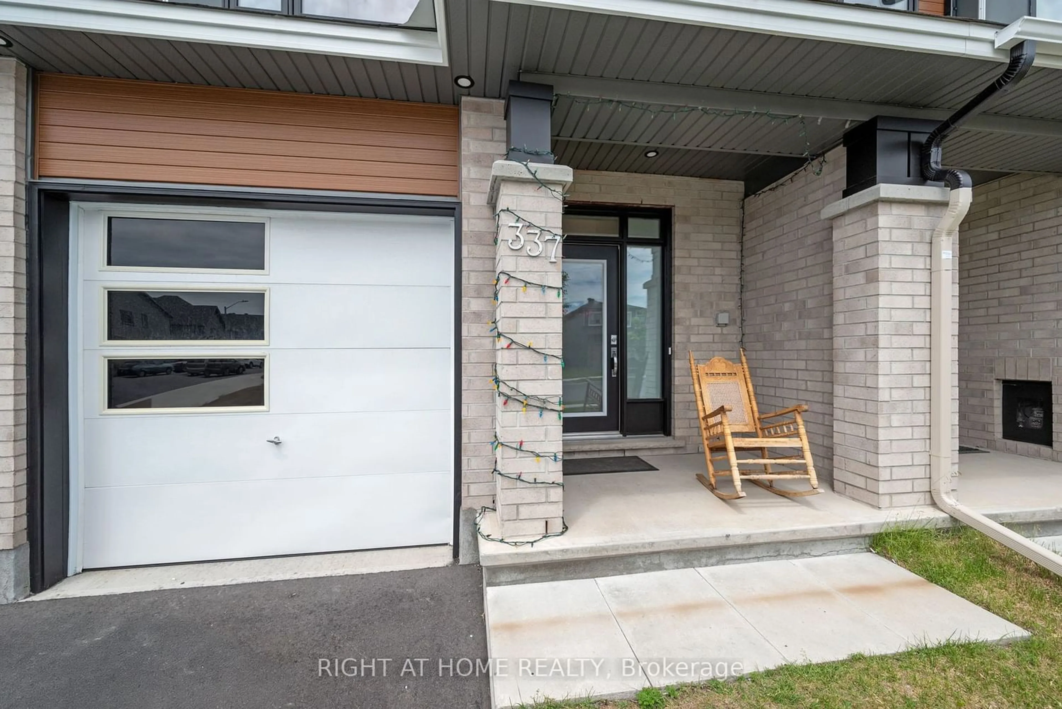106 STEDMAN St, Ottawa, Ontario K1T 0B4
Contact us about this property
Highlights
Estimated ValueThis is the price Wahi expects this property to sell for.
The calculation is powered by our Instant Home Value Estimate, which uses current market and property price trends to estimate your home’s value with a 90% accuracy rate.$641,000*
Price/Sqft-
Est. Mortgage$2,658/mth
Tax Amount (2023)$4,100/yr
Days On Market11 days
Description
Welcome to this MOVE-IN READY, freshly painted 3-bedroom, 2.5-bathroom townhouse with NO REAR NEIGHBOURS, backing onto beautiful green space! Featuring a bright, open-concept layout, carpet free home (only stairs). The main floor includes a spacious foyer, a 2-piece bath, a living and dining area, a kitchen with modern S.S appliances (microwave included!), a walk-in PANTY and brand new kitchen tiles! Upstairs, discover a convenient 2ND-FLOOR LAUNDRY area and 3 bedrooms. The large primary bedroom is a true retreat, with a LARGE WALK-IN CLOSET and a 4-piece ensuite featuring a SEPARATE SHOWER and SOAKER TUB. Enjoy the fully finished basement for extra living space and large storage area. Step outside to a maintenance-free backyard with a large deck, perfect for relaxation! Conveniently located near the airport and major amenities, easy access to parks, buses and Farm Boy! BONUS: New roof redone in 2021. Home freshly painted. Kitchen and main bathroom tiles are brand new!
Upcoming Open House
Property Details
Interior
Features
Main Floor
Living Rm
10'2" x 14'2"Dining Rm
8'6" x 8'8"Kitchen
8'6" x 2'6"Foyer
5'0" x 15'8"Exterior
Features
Parking
Garage spaces 1
Garage type -
Other parking spaces 1
Total parking spaces 2
Property History
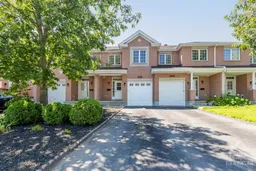 27
27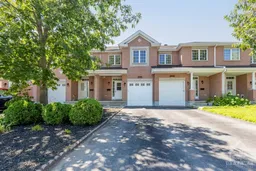 27
27Get up to 0.75% cashback when you buy your dream home with Wahi Cashback

A new way to buy a home that puts cash back in your pocket.
- Our in-house Realtors do more deals and bring that negotiating power into your corner
- We leverage technology to get you more insights, move faster and simplify the process
- Our digital business model means we pass the savings onto you, with up to 0.75% cashback on the purchase of your home
