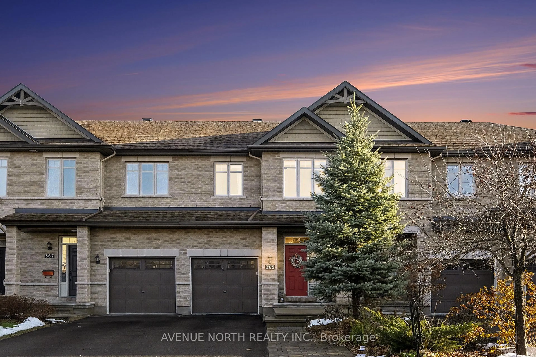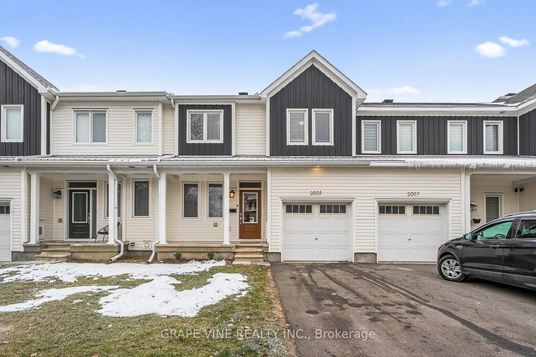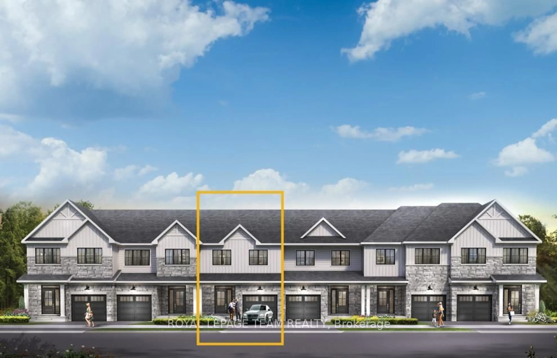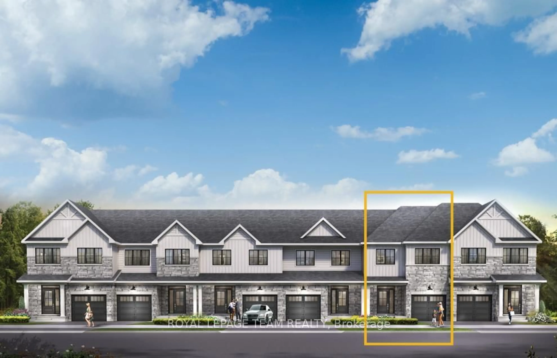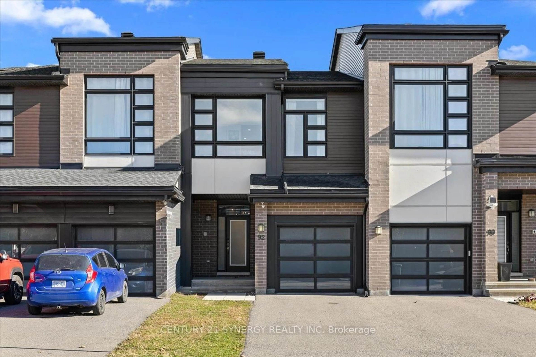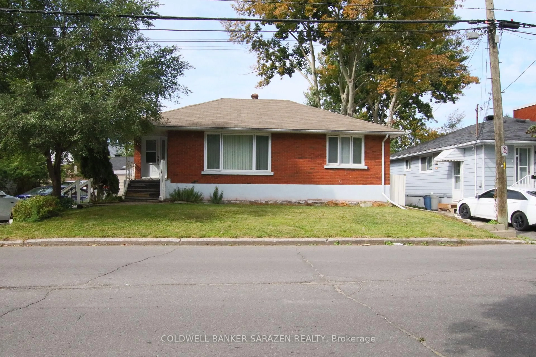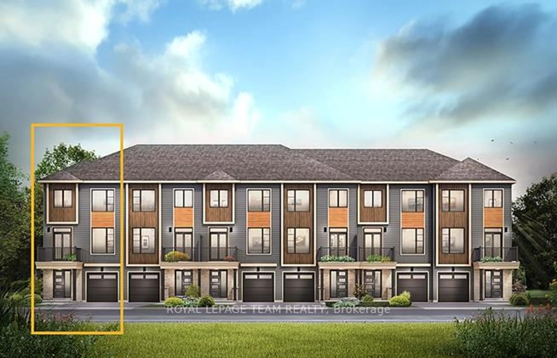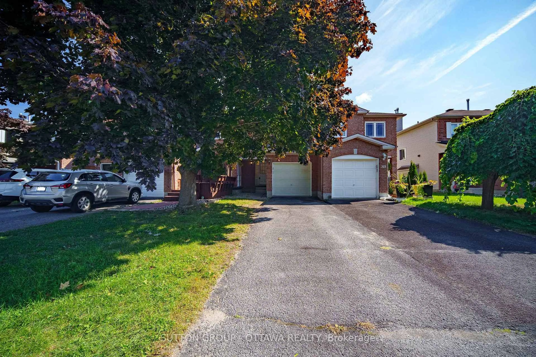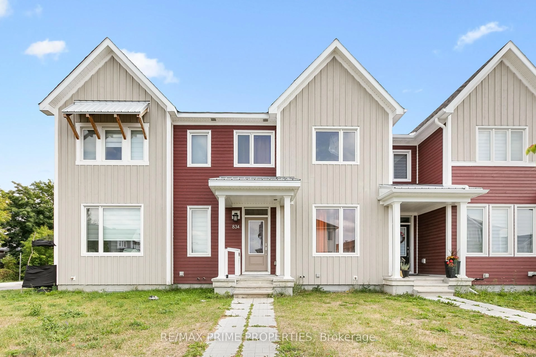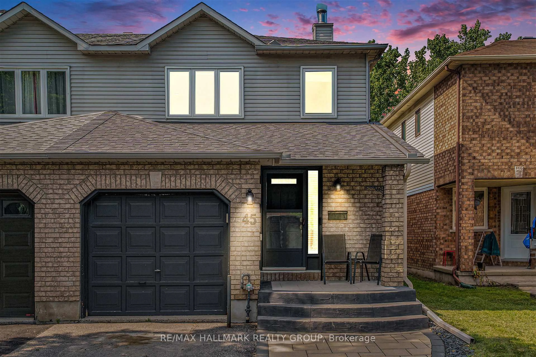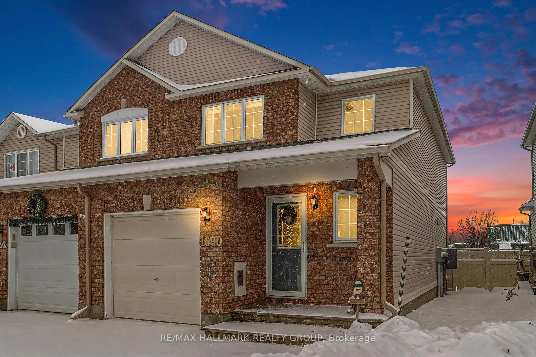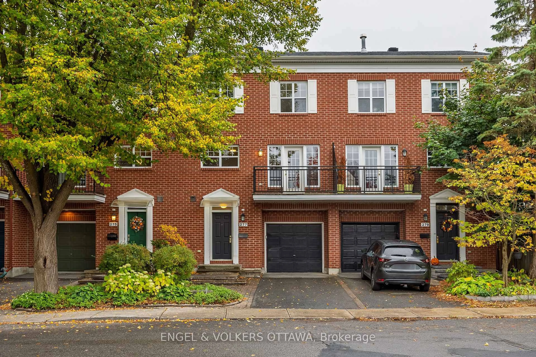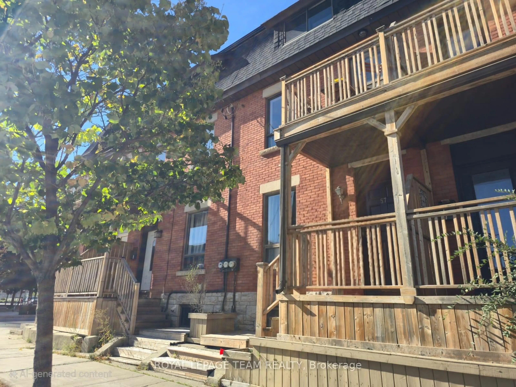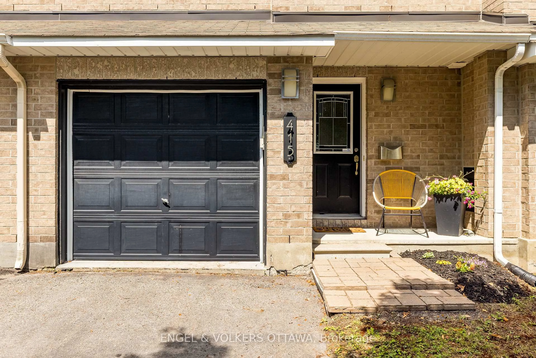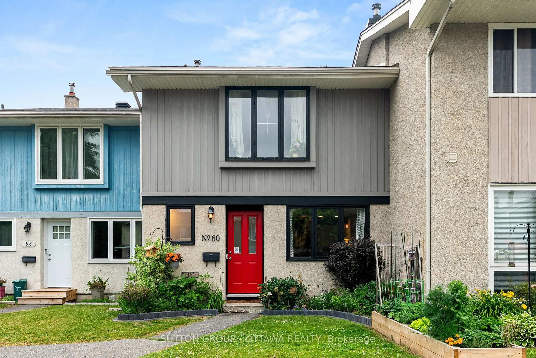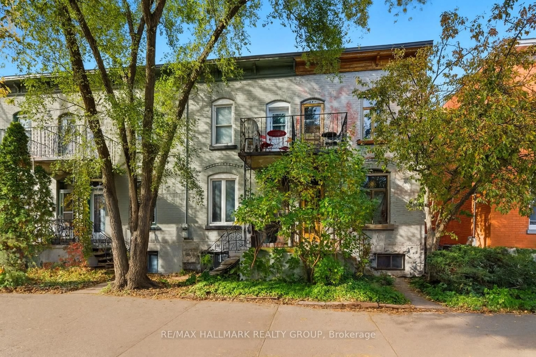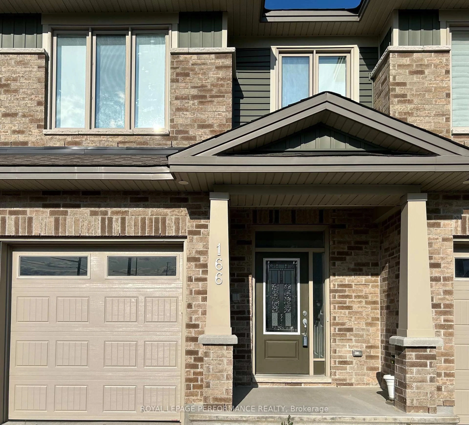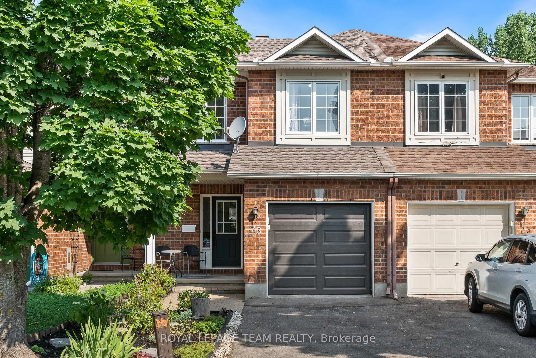Spacious Updated End Unit with Private Laneway in a Prime Location! Welcome to 83 Langstrom a rare and spacious end-unit townhome offering an exceptional combination of size, updates, and privacy. Featuring a private laneway with attached garage, this home boasts brand new flooring throughout the main and upper levels, as well as new carpeting on the stairs. The bright and functional layout is perfect for todays lifestyle, offering generous living spaces throughout.The main floor features a formal dining area and a large living room highlighted by a wood-burning fireplace (fireplace has not been used in many years and is being sold in "as is" condition with no representations or warranties). The bright eat-in kitchen offers plenty of cabinet and counter space, ideal for family meals or entertaining guests. A convenient powder room completes the main level. Upstairs, youll find three well-sized bedrooms, including a spacious primary retreat complete with its own oversized 4-piece ensuite bathrooman outstanding feature rarely found in similar townhomesalong with a second full 4-piece main bathroom. The lower level offers endless potential, whether you need a home office, recreation room, gym, or additional guest space. Step outside to your private, fully fenced backyard featuring a generous interlock patioperfect for summer BBQs, family gatherings, or simply relaxing outdoors with minimal upkeep. The extra-long laneway provides ample parking in addition to the attached garage.Located on a quiet crescent with easy access to schools, shopping, parks, and transit, this turn-key home offers tremendous value in a sought-after community. Dont miss your opportunity to secure one of the larger models on the street with rare features and thoughtful updates throughout.24 Hour Irrevocable on all Offers as per form 244.
Inclusions: Dishwasher, Window Coverings, Washer, Dryer.
 37
37

