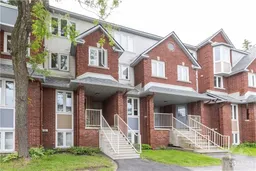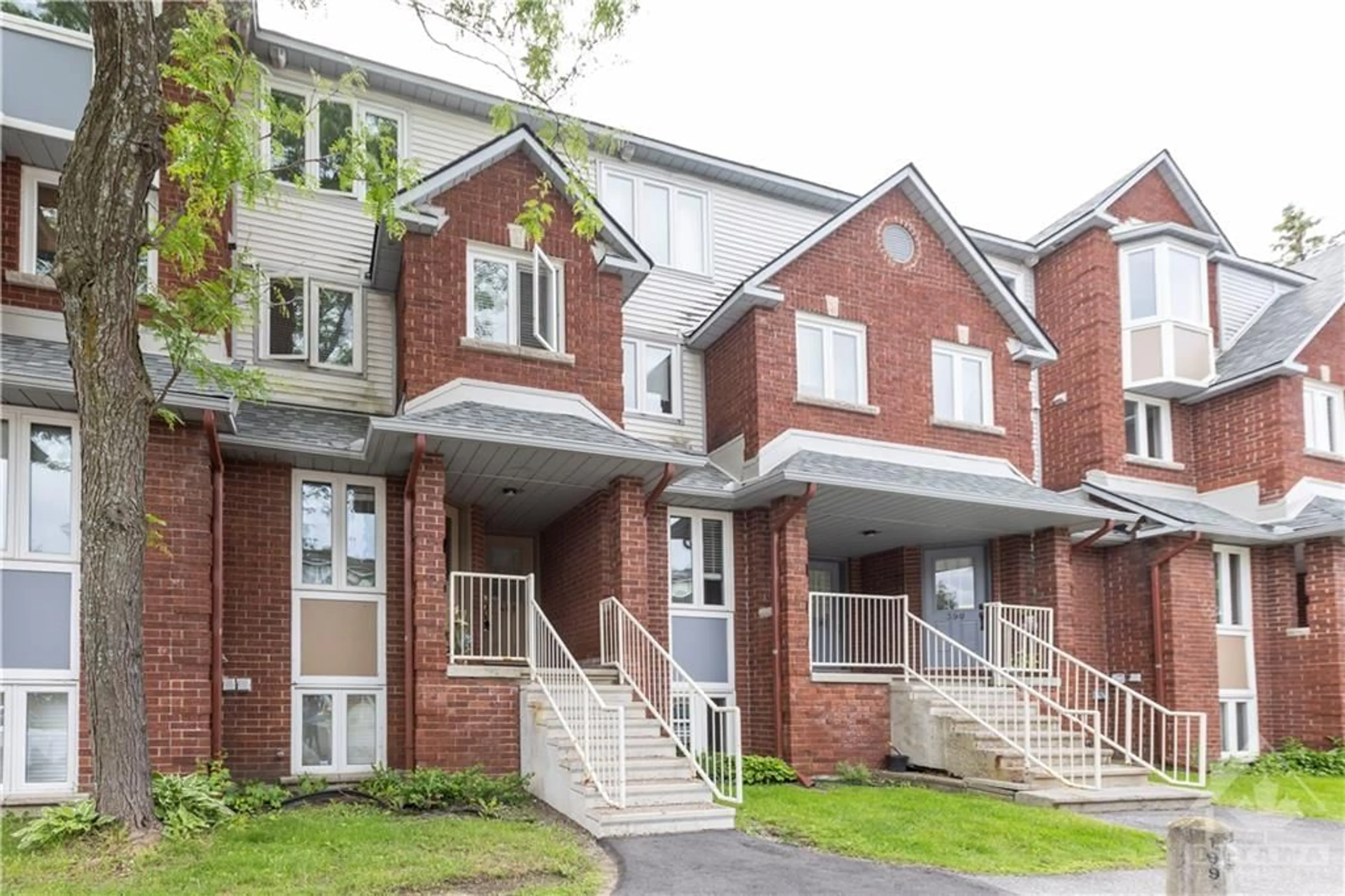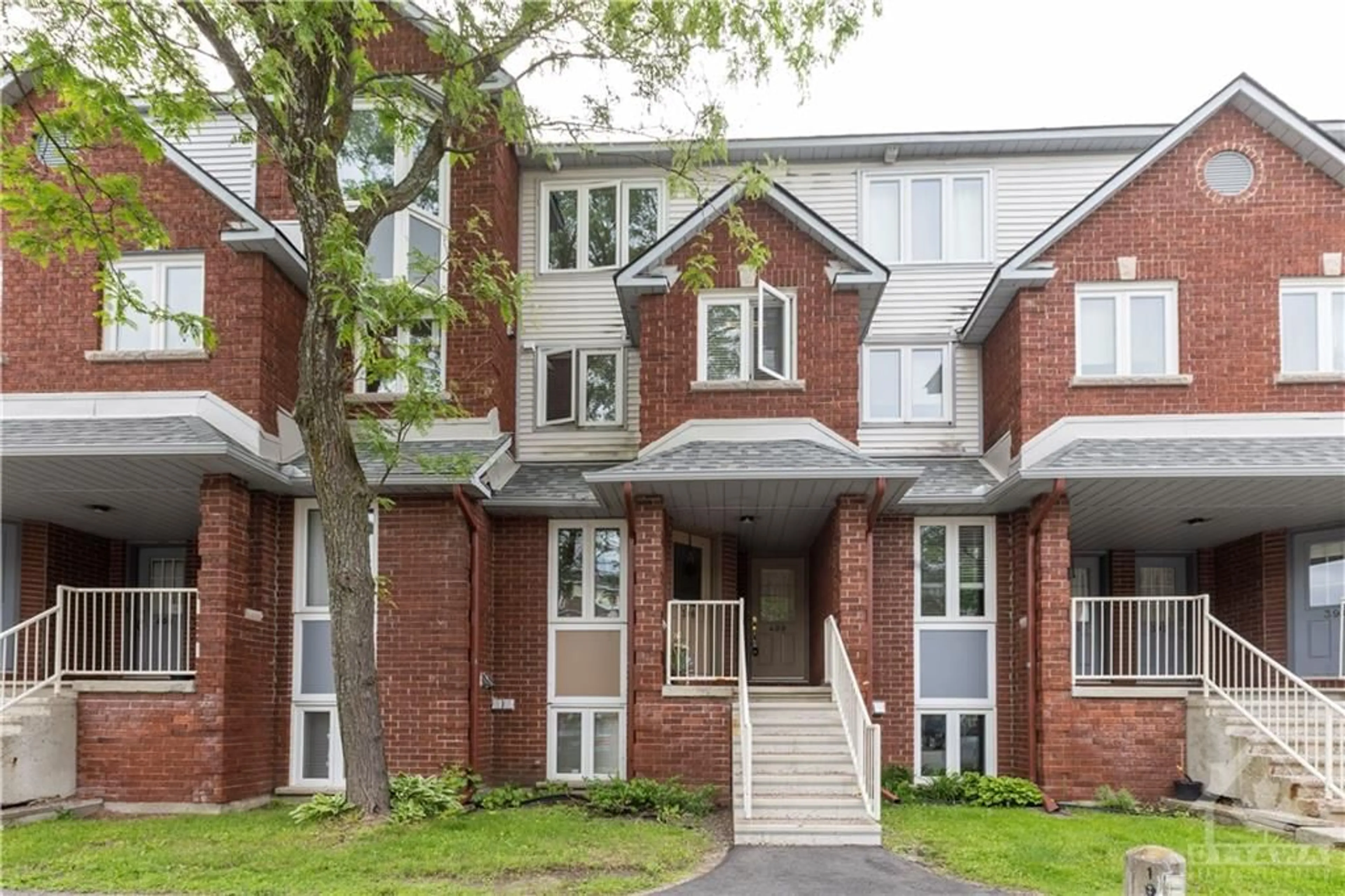400 BRISTON Pvt, Ottawa, Ontario K1G 5R3
Contact us about this property
Highlights
Estimated ValueThis is the price Wahi expects this property to sell for.
The calculation is powered by our Instant Home Value Estimate, which uses current market and property price trends to estimate your home’s value with a 90% accuracy rate.$405,000*
Price/Sqft-
Days On Market55 days
Est. Mortgage$1,503/mth
Maintenance fees$420/mth
Tax Amount (2023)$2,527/yr
Description
This upper level stacked condo at Hunt Club Park is a fantastic find! Discover large principal rooms and a nice floor plan at 400 Briston Private. The kitchen has ample cupboards and counter space, with nice, big windows. The main floor offers open concept living and dining space with a focal fireplace and south facing balcony. The second level has two spacious bedrooms and a bonus balcony. See also upstairs laundry, storage and a full bathroom. This home is freshly painted and move-in ready. The location is near Conroy Pit, shopping, transit, schools, parks and recreation trails, among other amenities. Come see for yourself!
Property Details
Interior
Features
2nd Floor
Bedroom
12'4" x 9'0"Primary Bedrm
15'0" x 12'4"Full Bath
Exterior
Parking
Garage spaces -
Garage type -
Other parking spaces 1
Total parking spaces 1
Property History
 24
24Get up to 1% cashback when you buy your dream home with Wahi Cashback

A new way to buy a home that puts cash back in your pocket.
- Our in-house Realtors do more deals and bring that negotiating power into your corner
- We leverage technology to get you more insights, move faster and simplify the process
- Our digital business model means we pass the savings onto you, with up to 1% cashback on the purchase of your home

