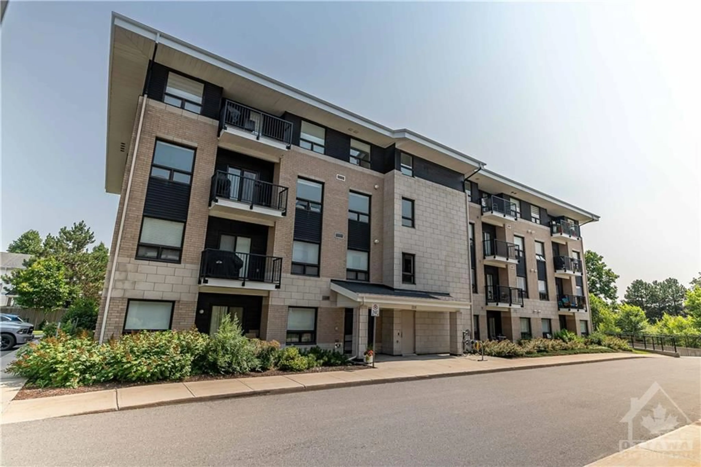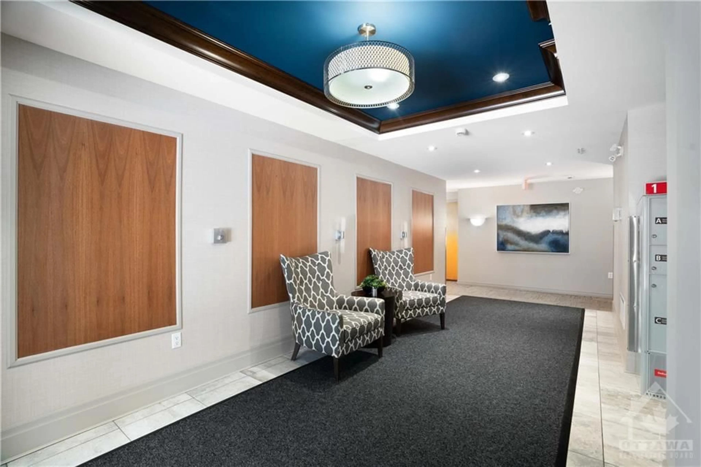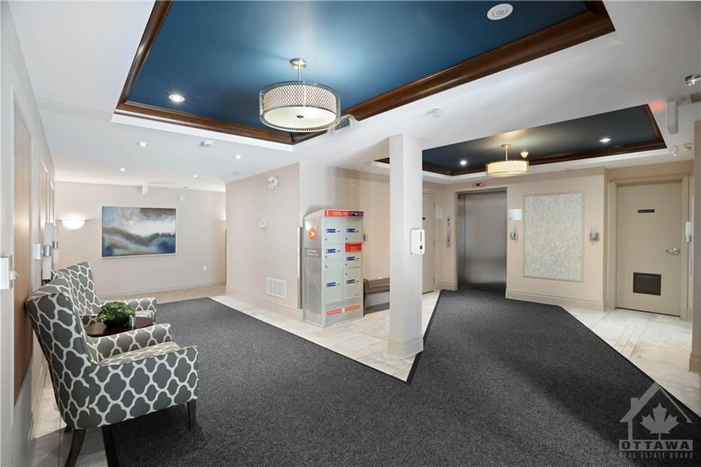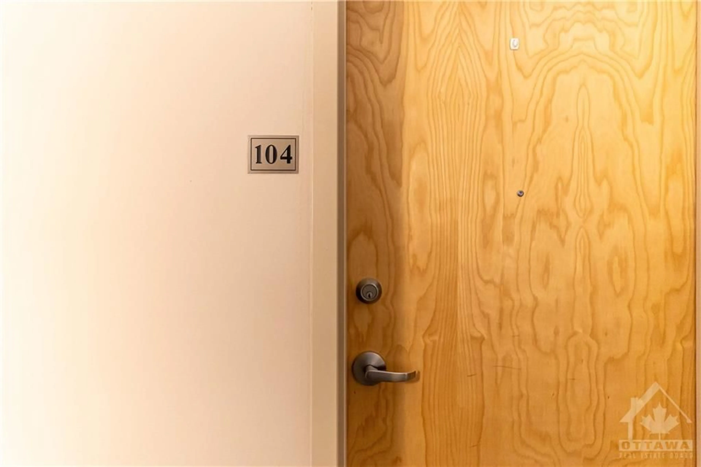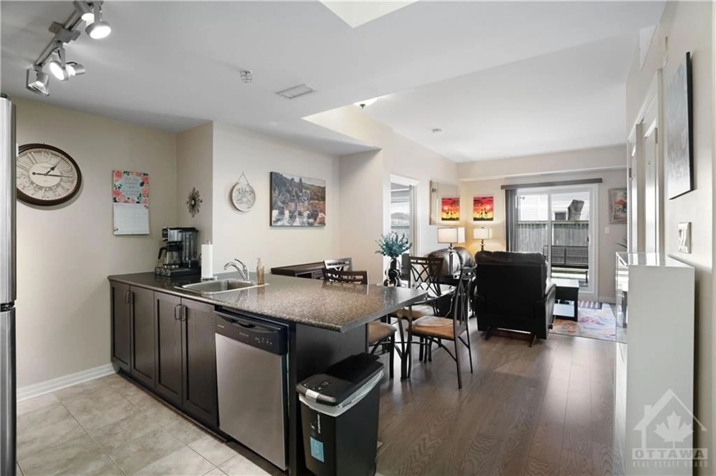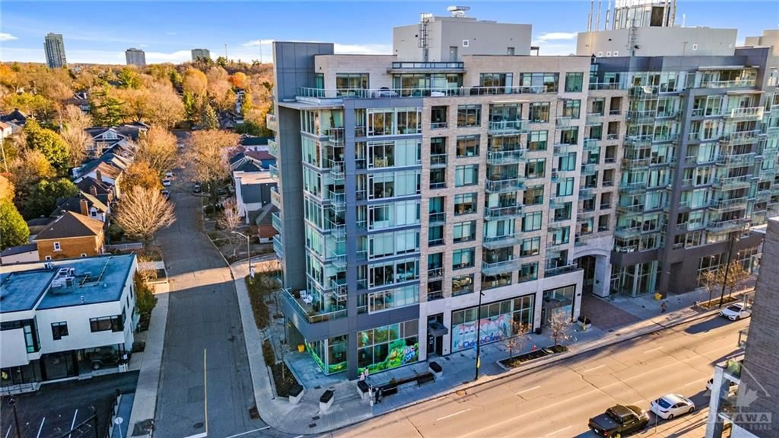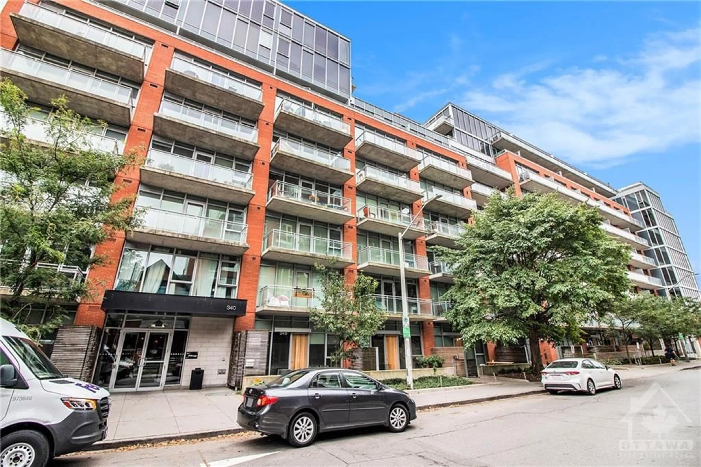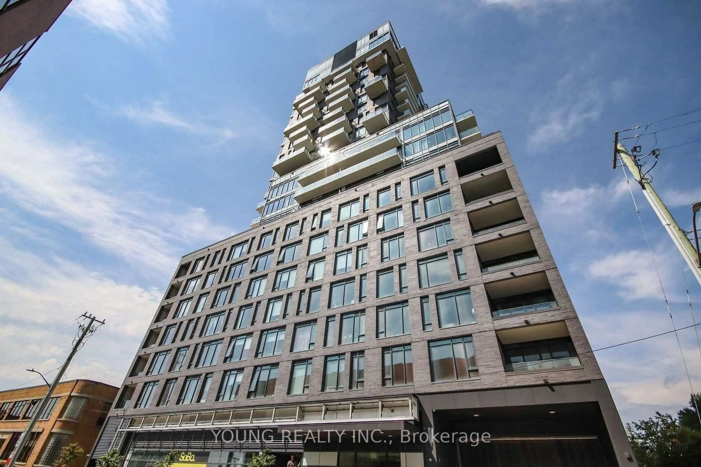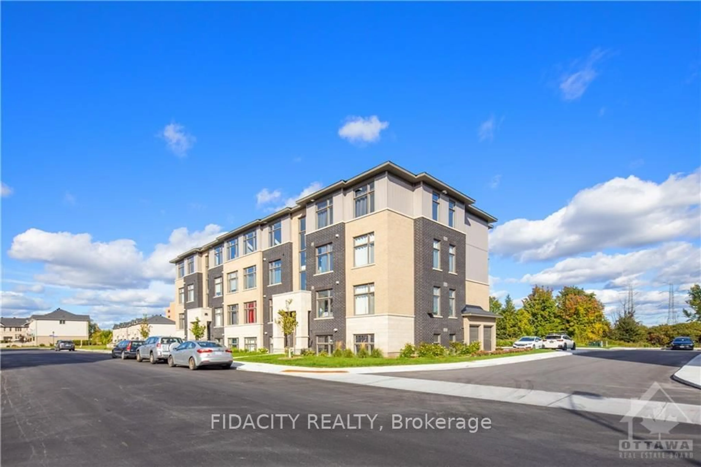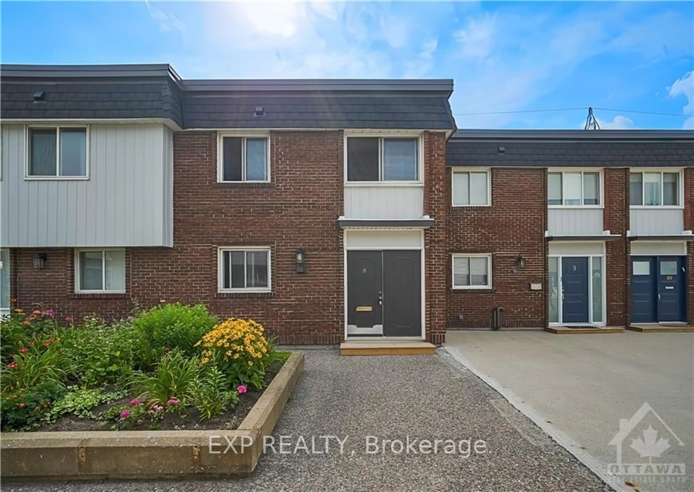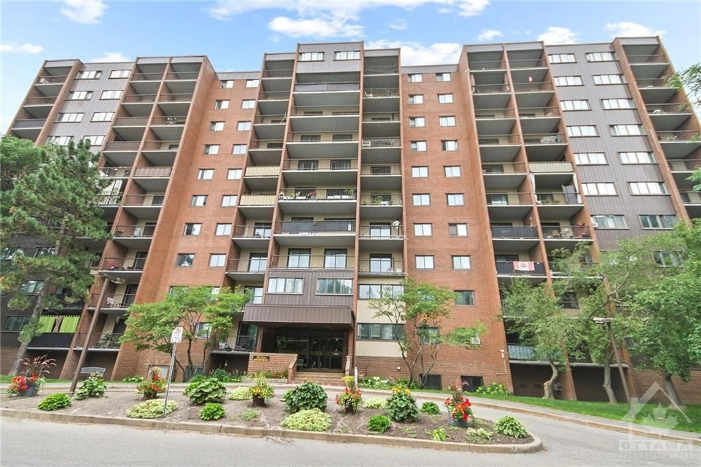225 WINTERFELL Pvt #104, Gloucester, Ontario K1G 4J1
Contact us about this property
Highlights
Estimated ValueThis is the price Wahi expects this property to sell for.
The calculation is powered by our Instant Home Value Estimate, which uses current market and property price trends to estimate your home’s value with a 90% accuracy rate.Not available
Price/Sqft-
Est. Mortgage$1,671/mo
Maintenance fees$651/mo
Tax Amount (2024)$3,408/yr
Days On Market177 days
Description
Welcome to effortless living! This bright and charming 2-bedroom condo features walk-in closets, 2 full baths, in-unit laundry, a gas BBQ hookup, ample storage, and underground parking. Located in the highly sought-after 225 Winterfell building, you'll enjoy a quieter atmosphere thanks to its setback from Conroy Rd. The open concept layout offers easy city access. The kitchen boasts an open breakfast bar, stainless steel appliances, upgraded cabinets with pot drawers, and modern hardwood flooring. All light fixtures and window treatments are included. Central AC and a washer/dryer in-unit add convenience. Just a 15-minute drive to downtown, 10 minutes to Ottawa Airport, and 5 minutes to Ottawa General Hospital. The balcony features a gas outlet for your BBQ, perfect for entertaining set back on a private grass setting. The unit comes with one underground parking space, a storage locker, and plenty of visitor parking.
Property Details
Interior
Features
Main Floor
Bedroom
10'4" x 13'10"Living/Dining
10'0" x 18'0"Bedroom
13'3" x 9'5"Bath 1-Piece
6'0" x 8'7"Exterior
Parking
Garage spaces 1
Garage type -
Other parking spaces 0
Total parking spaces 1
Condo Details
Amenities
Elevator, Intercom, Patio, Playground
Inclusions
Property History
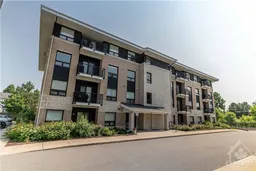 21
21Get up to 0.5% cashback when you buy your dream home with Wahi Cashback

A new way to buy a home that puts cash back in your pocket.
- Our in-house Realtors do more deals and bring that negotiating power into your corner
- We leverage technology to get you more insights, move faster and simplify the process
- Our digital business model means we pass the savings onto you, with up to 0.5% cashback on the purchase of your home
