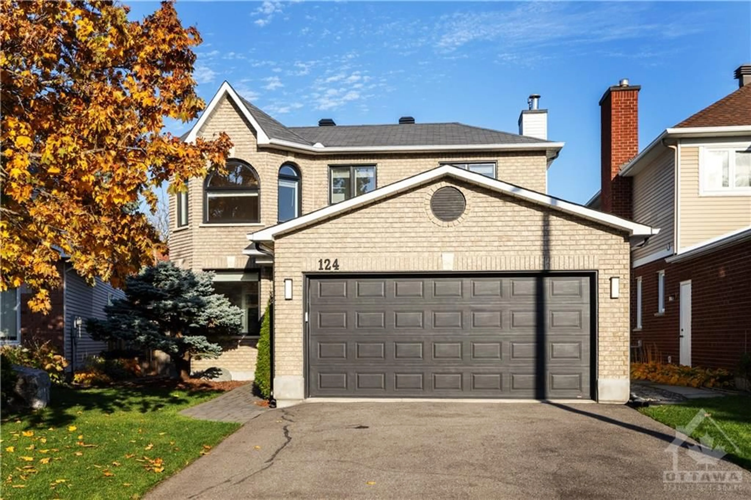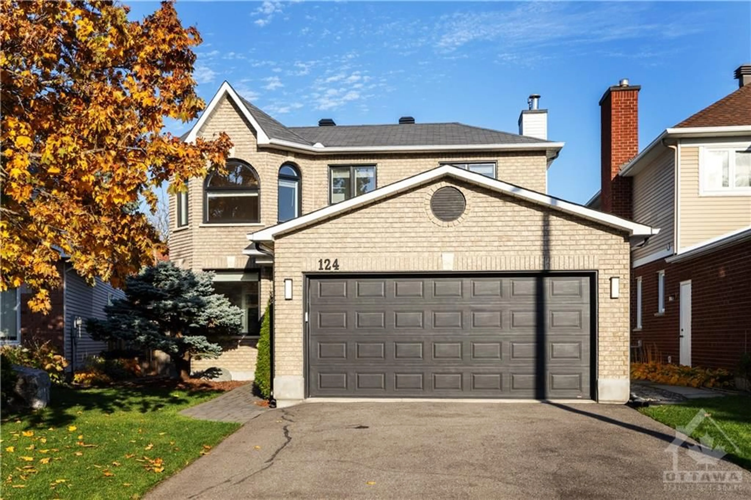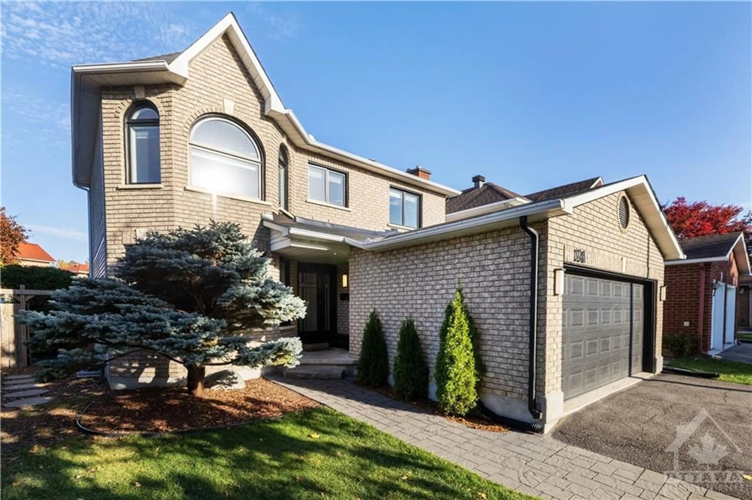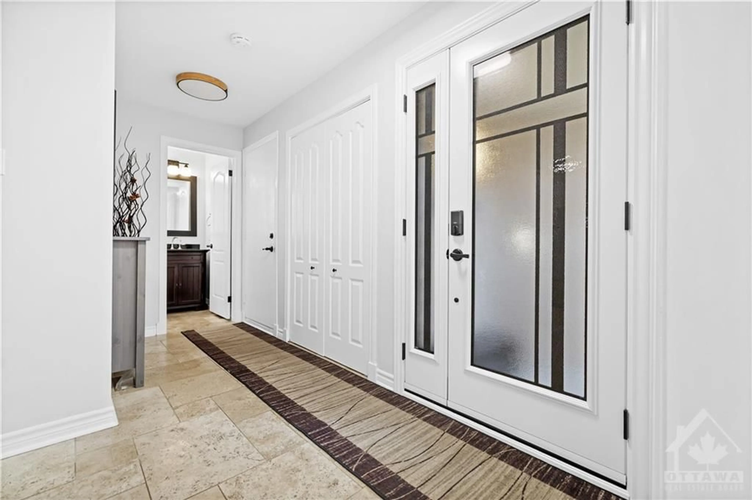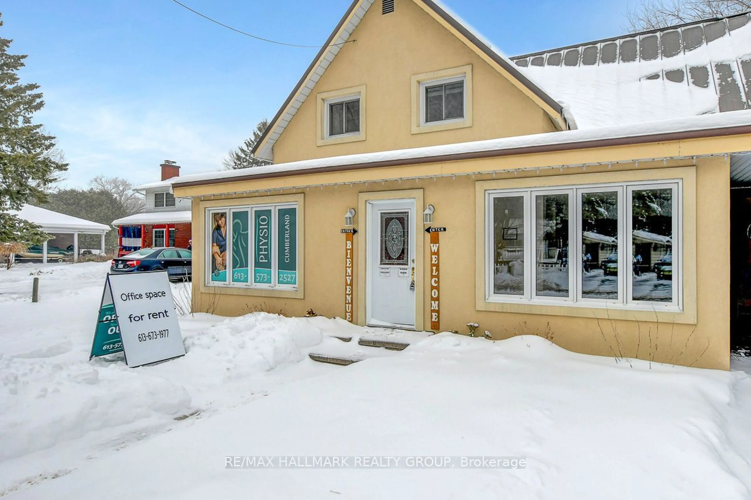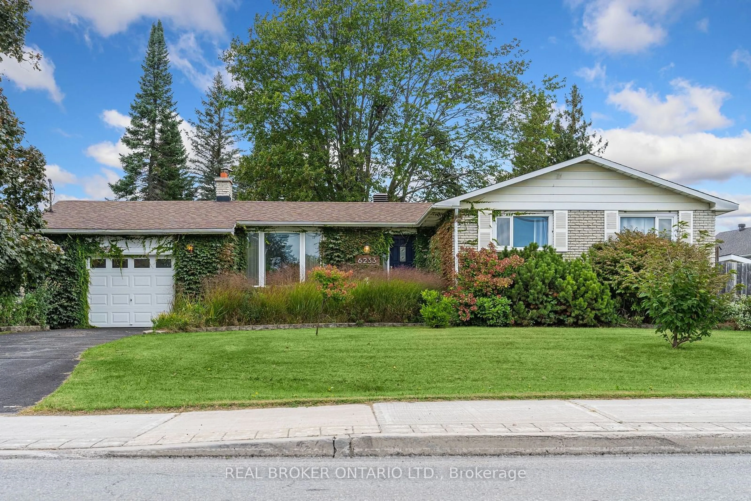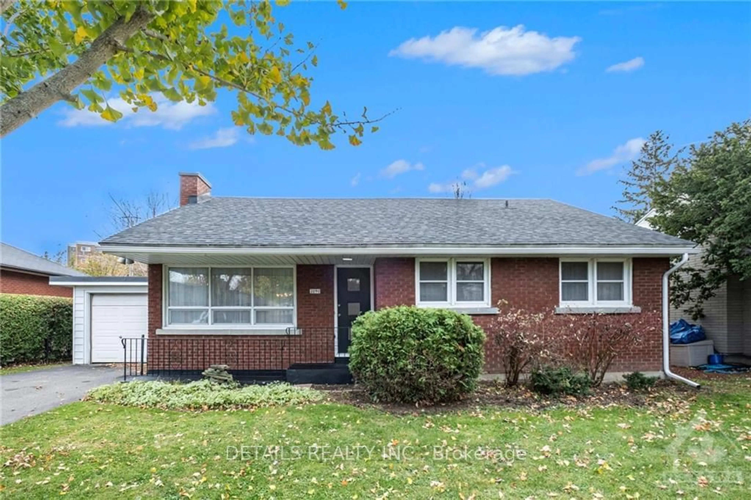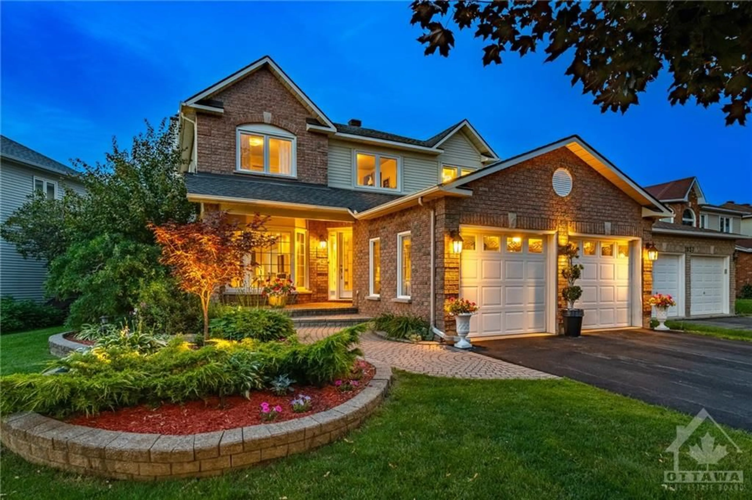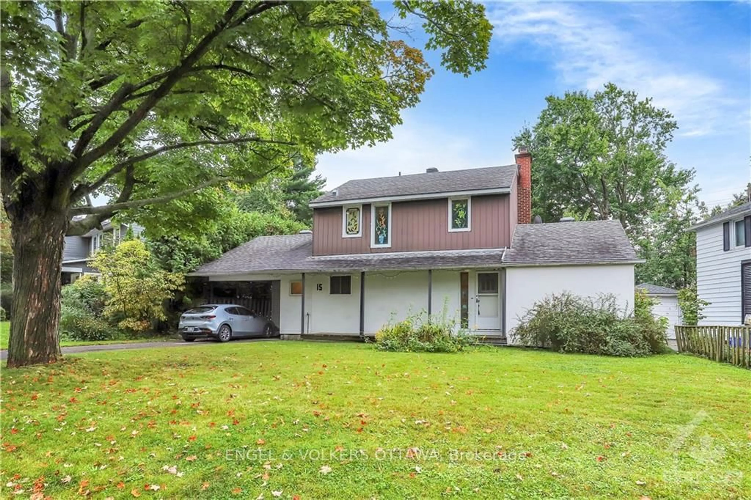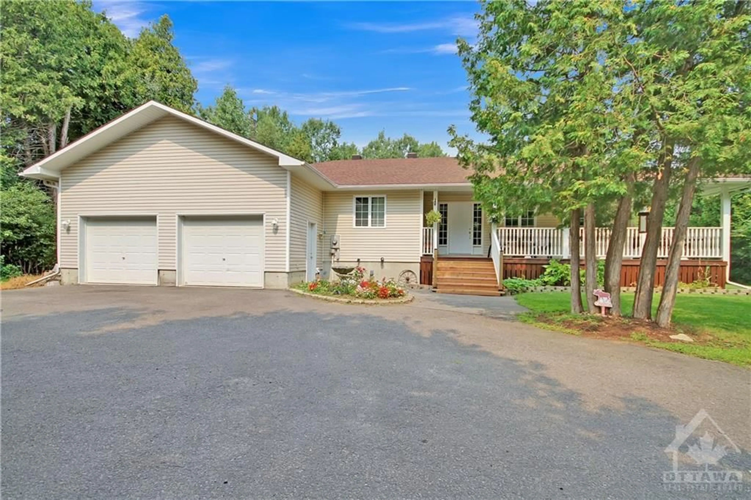124 SAI Cres, Ottawa, Ontario K1G 5P1
Contact us about this property
Highlights
Estimated ValueThis is the price Wahi expects this property to sell for.
The calculation is powered by our Instant Home Value Estimate, which uses current market and property price trends to estimate your home’s value with a 90% accuracy rate.Not available
Price/Sqft-
Est. Mortgage$3,814/mo
Tax Amount (2024)$5,238/yr
Days On Market91 days
Description
Welcome to 124 Sai Crescent, situated in Family/Nature oriented Hunt Club Park, steps to public transit, schools & nature trails ! This impeccably maintained, 4 + 1 Bedroom home features a fantastic floor plan & boasts a stunning kitchen w/ an abundance of cupboards/counter space (granite), high-end S/S appliances, separate eating area & pot lights throughout. Main level features a formal living/dining room w/ separate main level fam room (w/ wood burning FP). Gleaming HW flooring throughout main & upper level! The 2nd level features a large primary bedroom w/ separate walk-in closet & a luxurious 4 pc ensuite bath. 3 additional generous sized bedrooms all w/ plenty of closet space. The lower level features a professionally finished rec room w/ 5th bedroom w/walk-in. Enjoy your summers in your PRIVATE backyard w/oversized deck featuring a built in bar! NEW Heat Pump (Dec 2023) w/ 10 year parts/3year labour warranty), New front door/windows (2023). Freshly painted. Stunning home.
Property Details
Interior
Features
Main Floor
Living Rm
14'0" x 10'10"Dining Rm
10'10" x 10'0"Family room/Fireplace
16'4" x 11'3"Kitchen
11'11" x 9'4"Exterior
Features
Parking
Garage spaces 2
Garage type -
Other parking spaces 4
Total parking spaces 6
Property History
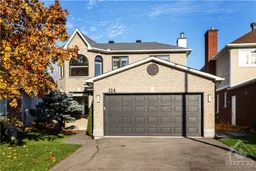 30
30Get up to 0.5% cashback when you buy your dream home with Wahi Cashback

A new way to buy a home that puts cash back in your pocket.
- Our in-house Realtors do more deals and bring that negotiating power into your corner
- We leverage technology to get you more insights, move faster and simplify the process
- Our digital business model means we pass the savings onto you, with up to 0.5% cashback on the purchase of your home
