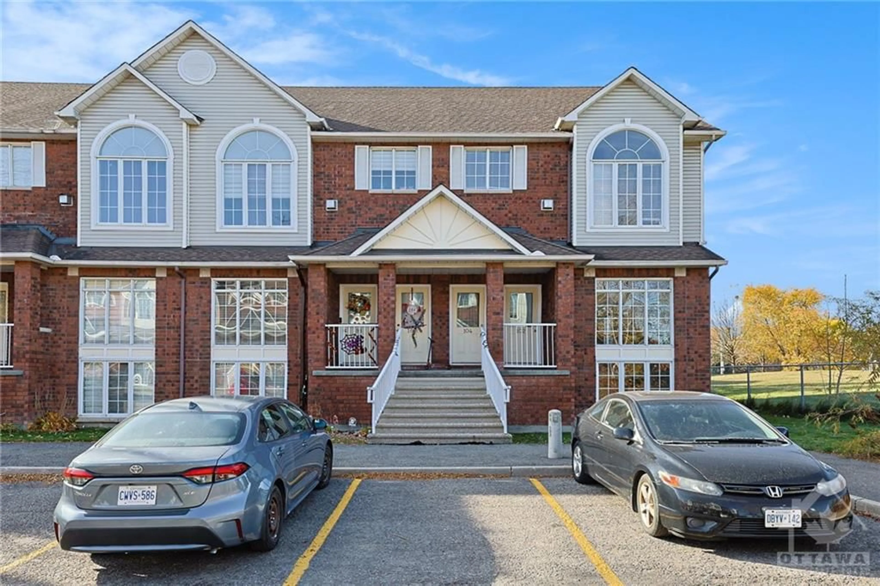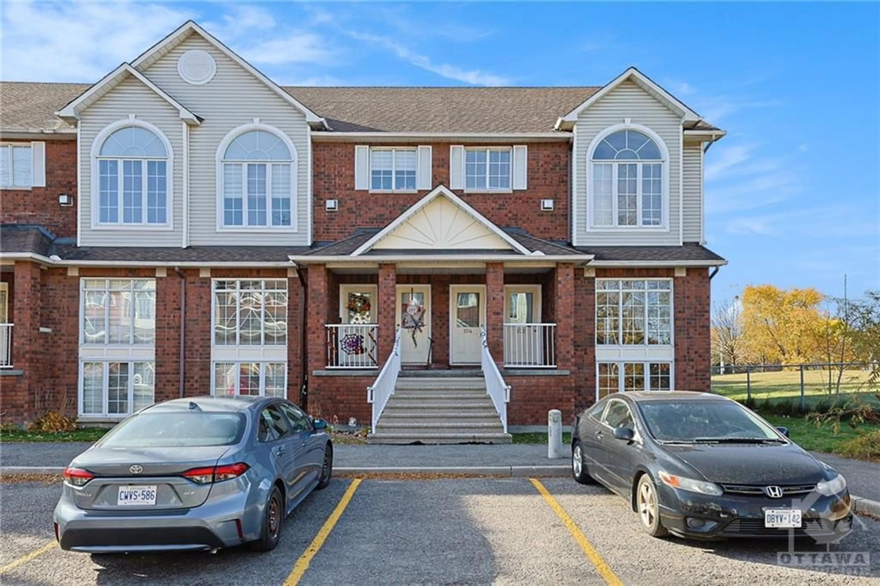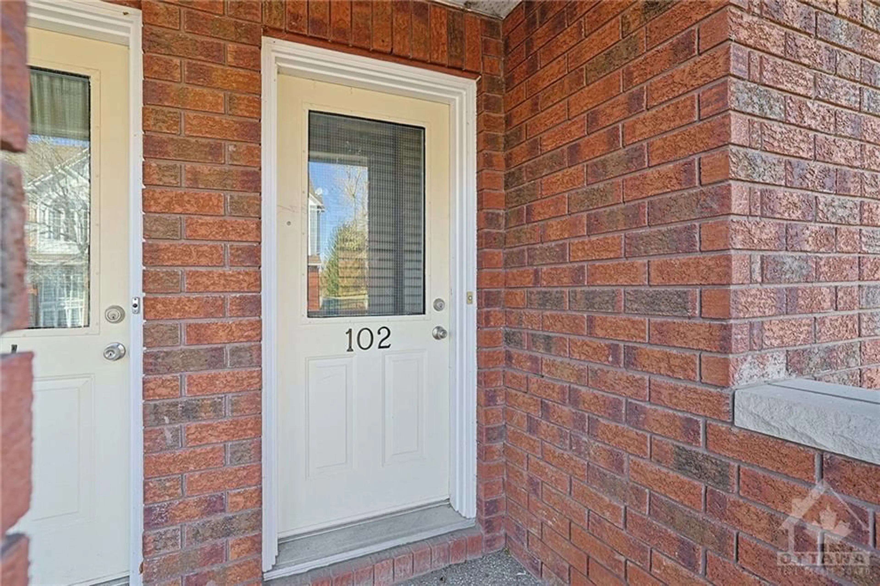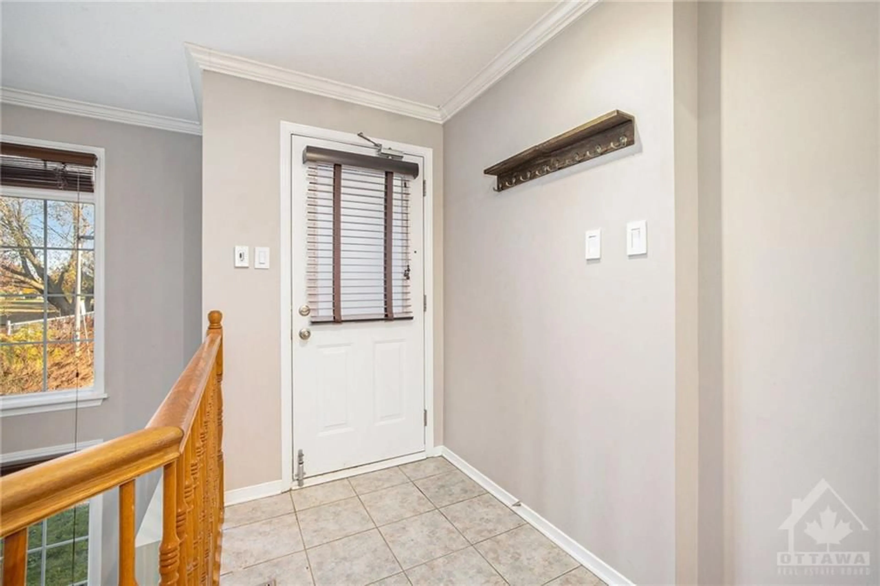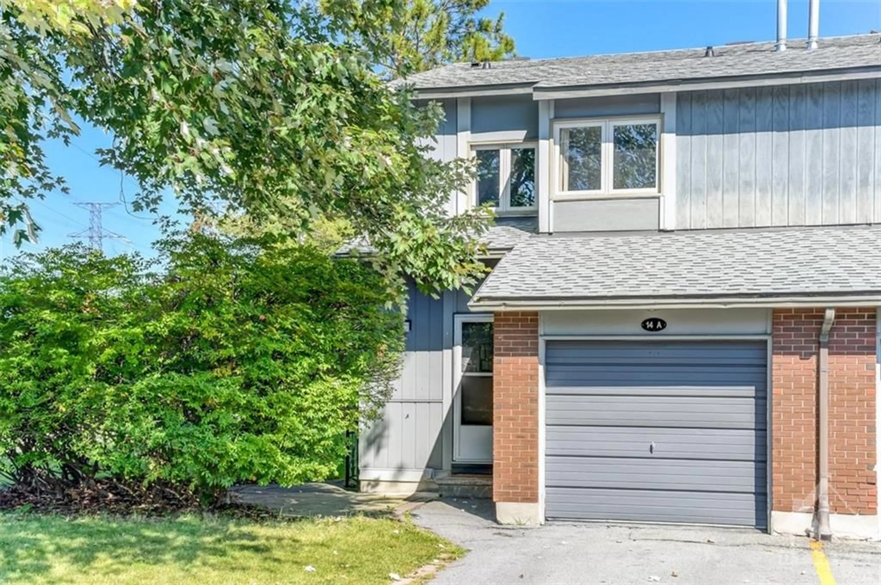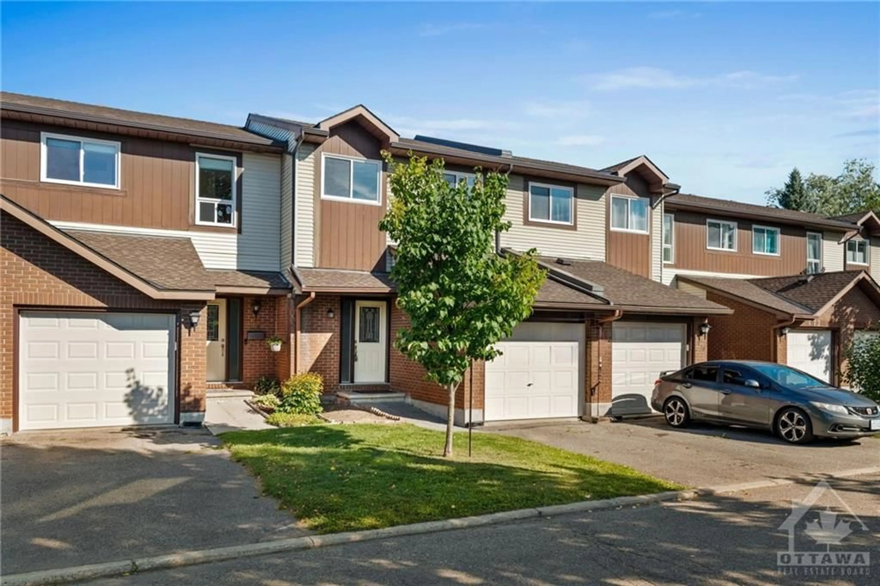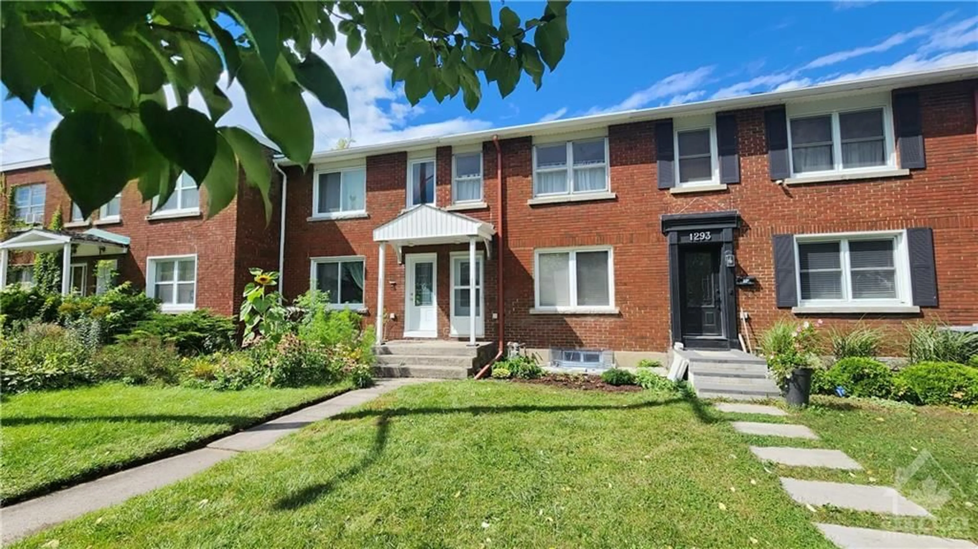102 BRISTON Pvt, Ottawa, Ontario K1G 5P8
Contact us about this property
Highlights
Estimated ValueThis is the price Wahi expects this property to sell for.
The calculation is powered by our Instant Home Value Estimate, which uses current market and property price trends to estimate your home’s value with a 90% accuracy rate.Not available
Price/Sqft-
Est. Mortgage$1,632/mo
Maintenance fees$437/mo
Tax Amount (2023)$2,752/yr
Days On Market84 days
Description
Beautiful END UNIT on a peaceful cul-de-sac with ample windows, flooding the home with natural light. Surrounded by greenery from adjacent park paths and the NCC Greenbelt, it offers both tranquility and convenience. The bright, open main level is perfect for hosting, with the living/dining room flowing into a modern kitchen with stainless steel appliances. Downstairs, a cozy family room with a gas fireplace provides the perfect retreat. Two bedrooms share the lower level, with the primary bedroom offering cheater access to a full bath. Step outside to your private rear deck, featuring a natural gas BBQ and patio space—ready for entertaining. Ideally located beside Robert Bateman Elementary School. Close to parks, trails, South Keys Mall, and Conroy Pit Dog Park—a dream for nature lovers and pet owners! Whether you're a first-time buyer, downsizing, or investing, this well-maintained home promises comfort and style. Steps from OC Transpo, making commuting easy!
Property Details
Interior
Features
Main Floor
Foyer
4'5" x 5'8"Kitchen
12'0" x 9'9"Living Rm
16'10" x 18'11"Dining Rm
7'1" x 7'10"Exterior
Parking
Garage spaces -
Garage type -
Total parking spaces 1
Property History
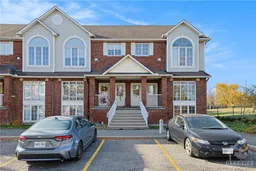 24
24Get up to 1% cashback when you buy your dream home with Wahi Cashback

A new way to buy a home that puts cash back in your pocket.
- Our in-house Realtors do more deals and bring that negotiating power into your corner
- We leverage technology to get you more insights, move faster and simplify the process
- Our digital business model means we pass the savings onto you, with up to 1% cashback on the purchase of your home
