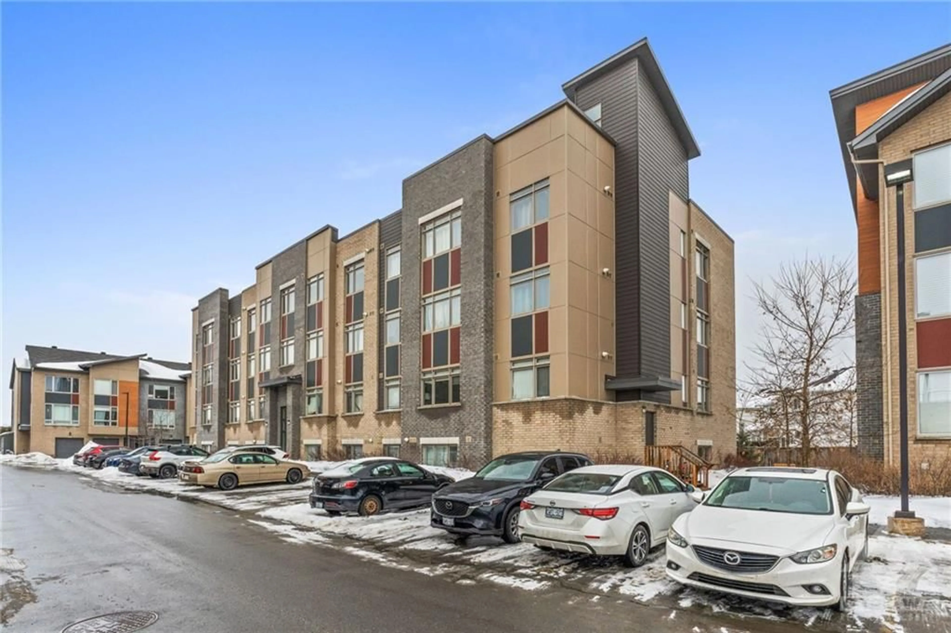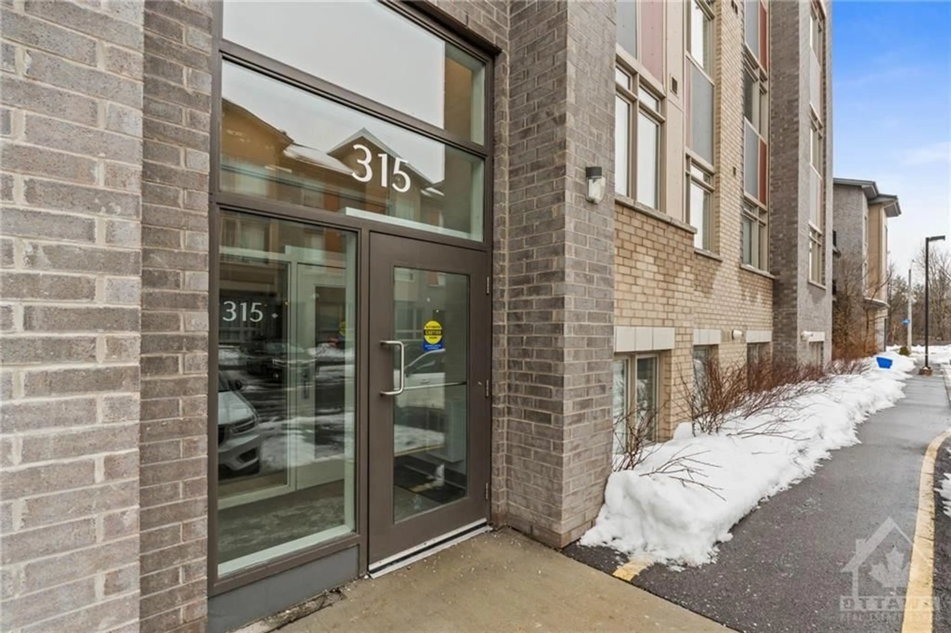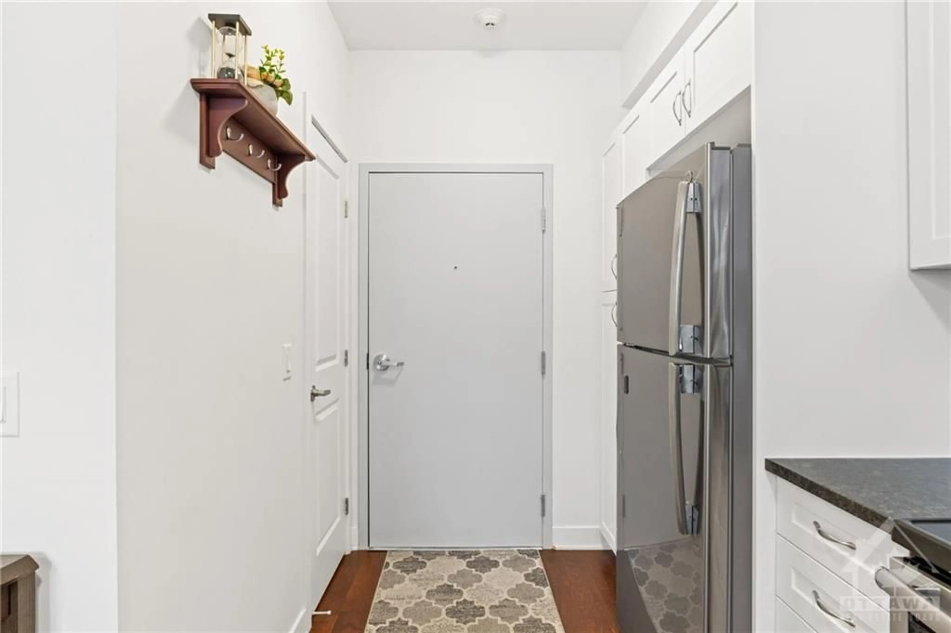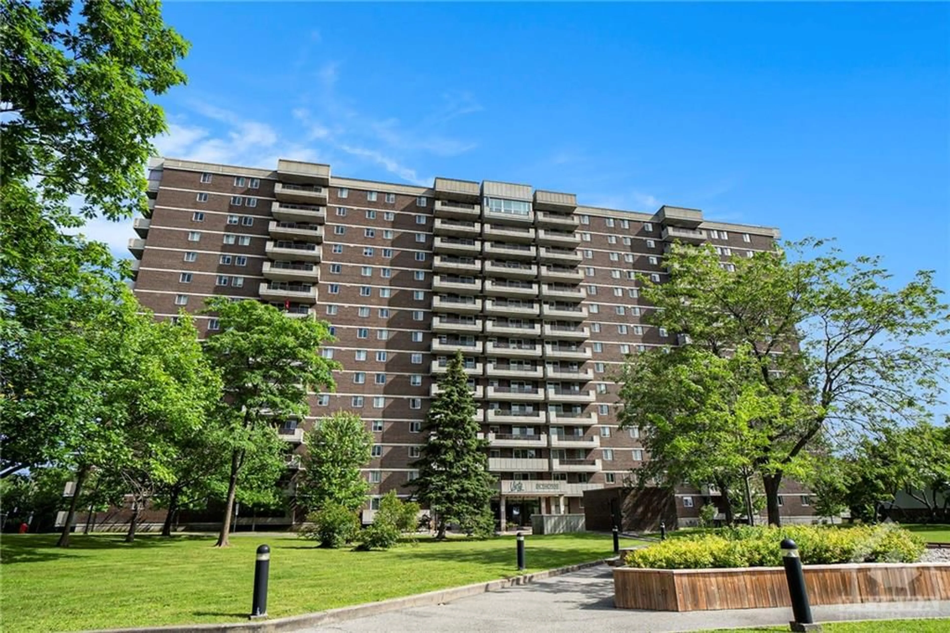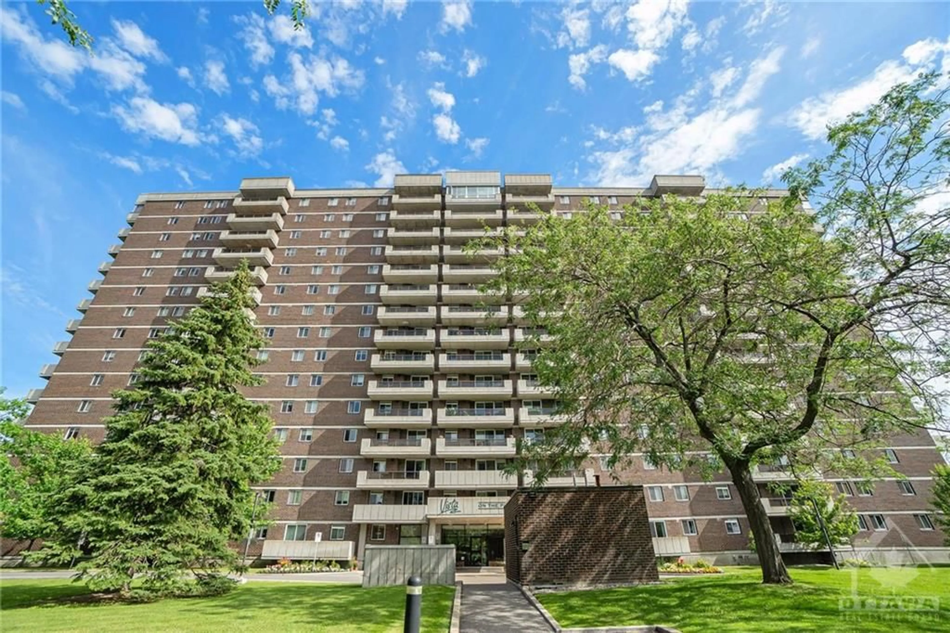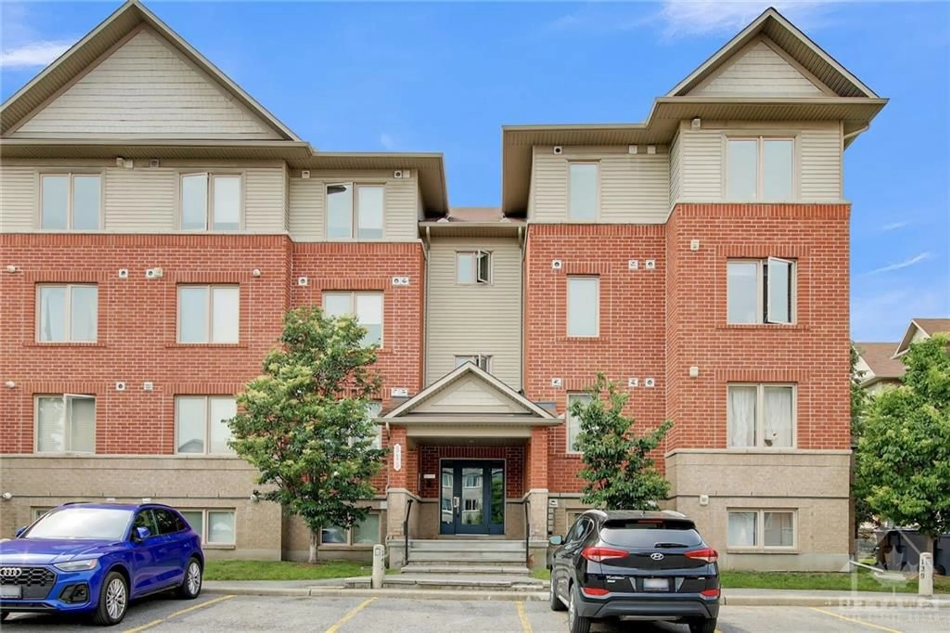315 TERRAVITA Pvt #L04, Ottawa, Ontario K1V 2S1
Contact us about this property
Highlights
Estimated ValueThis is the price Wahi expects this property to sell for.
The calculation is powered by our Instant Home Value Estimate, which uses current market and property price trends to estimate your home’s value with a 90% accuracy rate.$368,000*
Price/Sqft-
Est. Mortgage$1,589/mth
Maintenance fees$389/mth
Tax Amount (2023)$2,633/yr
Days On Market86 days
Description
Welcome to this charming 2-bdrm, 1-bath condo that seamlessly blends comfort and style. As you step inside, the warm ambiance of hard floors greets you. The stylish kitchen is a culinary delight, boasting stainless appl., granite counters & island that doubles as practical workspace & casual dining. A convenient pantry cabinet adds functionality, ensuring you have ample storage space for all your kitchen essentials. Custom window blinds adorn each window, allowing you to control the natural light and privacy. This corner unit is flooded w/ natural light, creating a bright and airy feel throughout the day. Beyond the stylish interiors, this condo's location is truly spectacular. Situated near an array of amenities such as shopping, fine eateries, and transit. The proximity to the airport makes travel a breeze, ensuring you can reach your destination. Indulge in the perfect blend of comfort, style and convenience in this delightful condo.
Property Details
Interior
Features
Main Floor
Primary Bedrm
14'4" x 9'0"Living Rm
13'5" x 13'3"Bath 4-Piece
8'6" x 5'1"Bedroom
9'8" x 9'5"Exterior
Parking
Garage spaces -
Garage type -
Other parking spaces 1
Total parking spaces 1
Condo Details
Amenities
AC, Elevator, Laundry, Rooftop Terrace, Cul-De-Sac, Patio
Inclusions
Property History
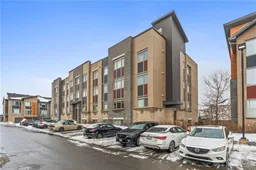 16
16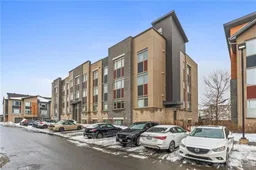 24
24Get up to 0.5% cashback when you buy your dream home with Wahi Cashback

A new way to buy a home that puts cash back in your pocket.
- Our in-house Realtors do more deals and bring that negotiating power into your corner
- We leverage technology to get you more insights, move faster and simplify the process
- Our digital business model means we pass the savings onto you, with up to 0.5% cashback on the purchase of your home
