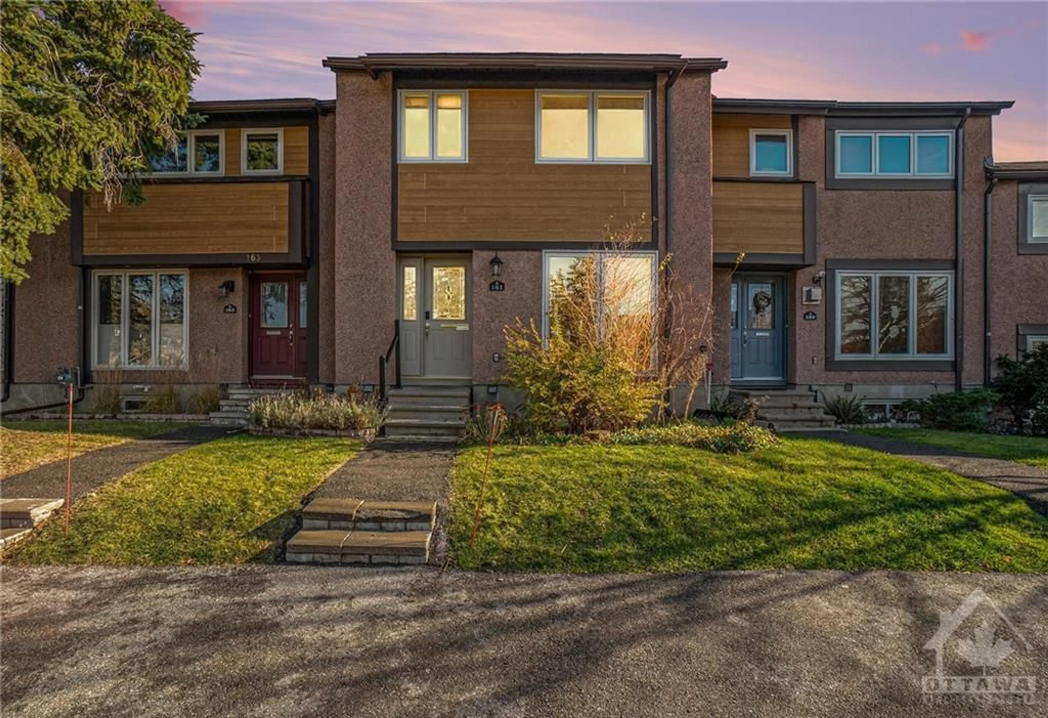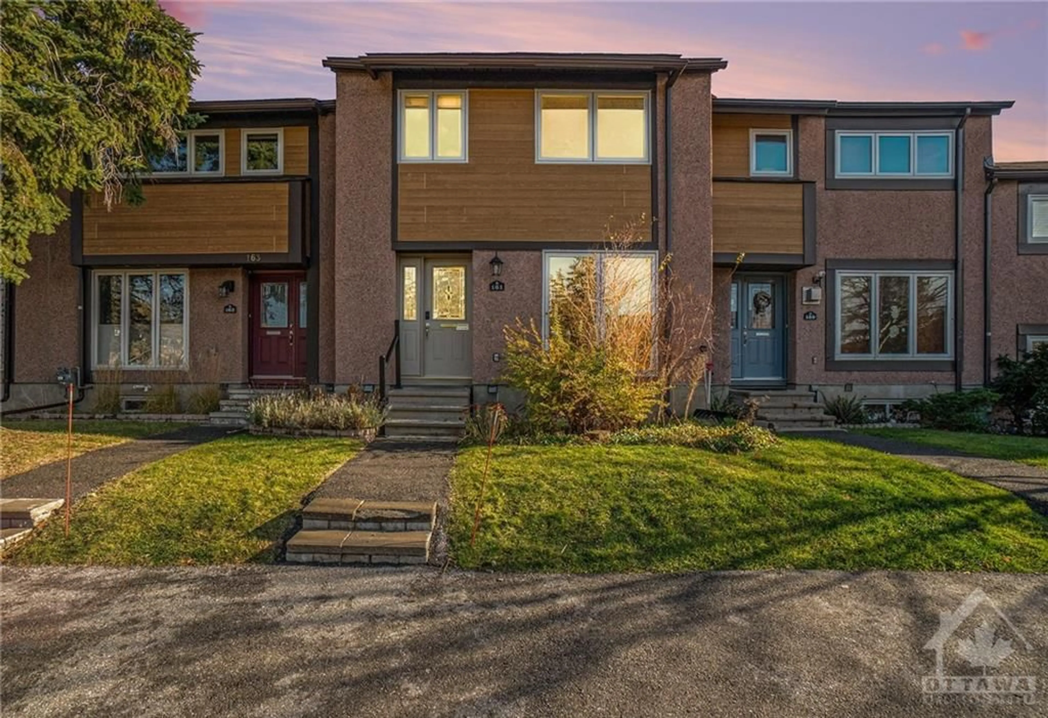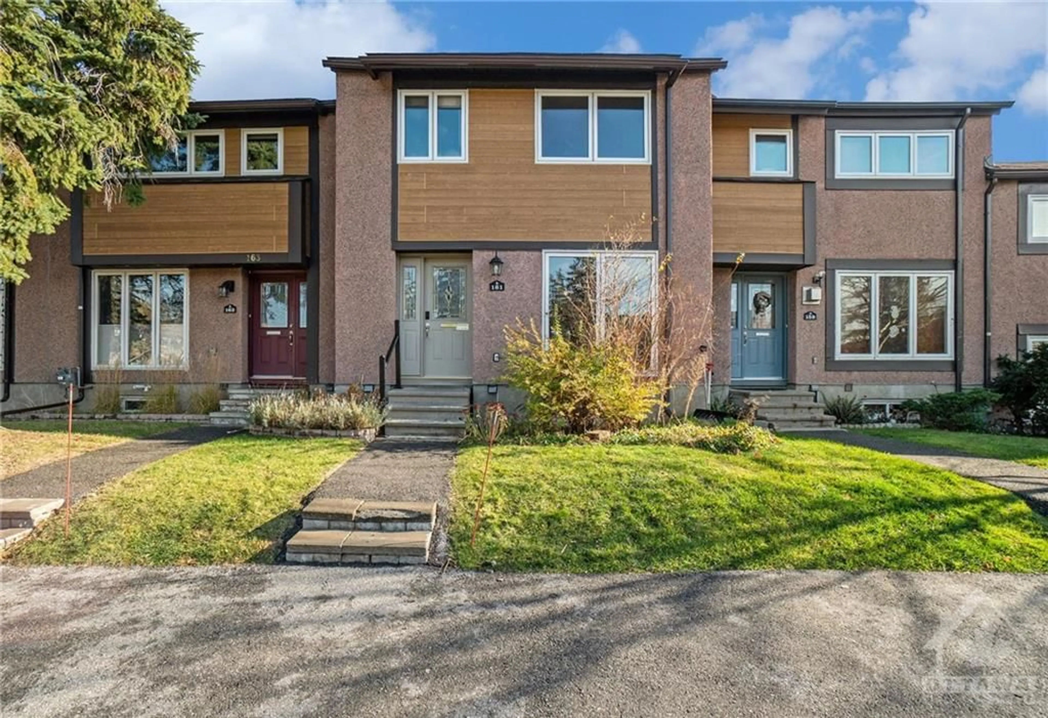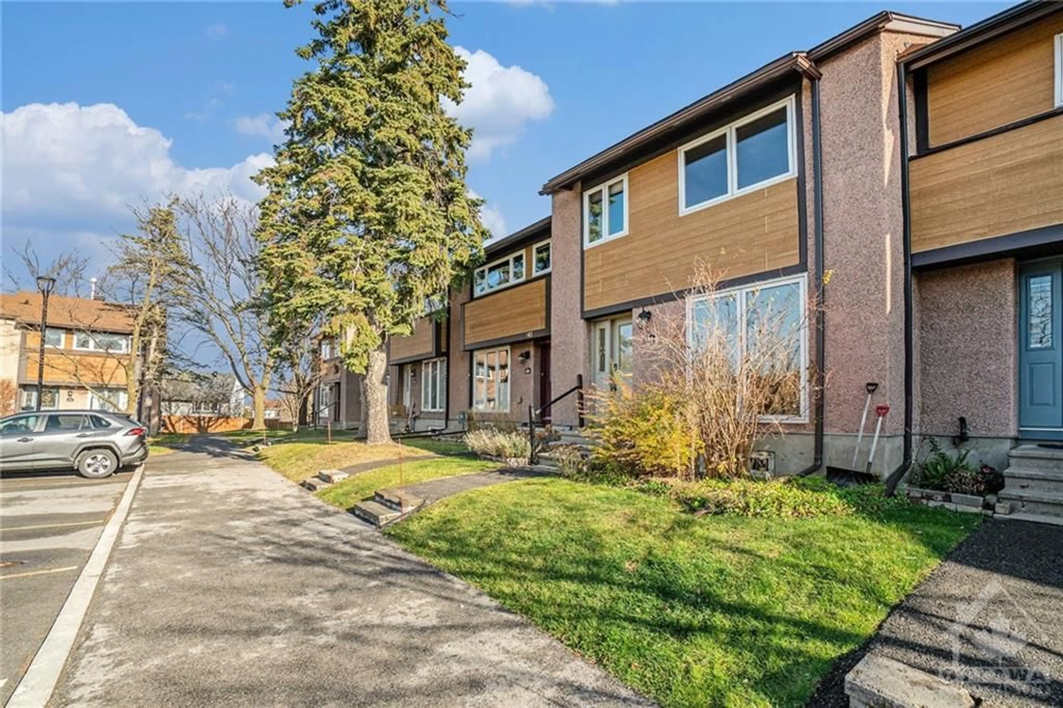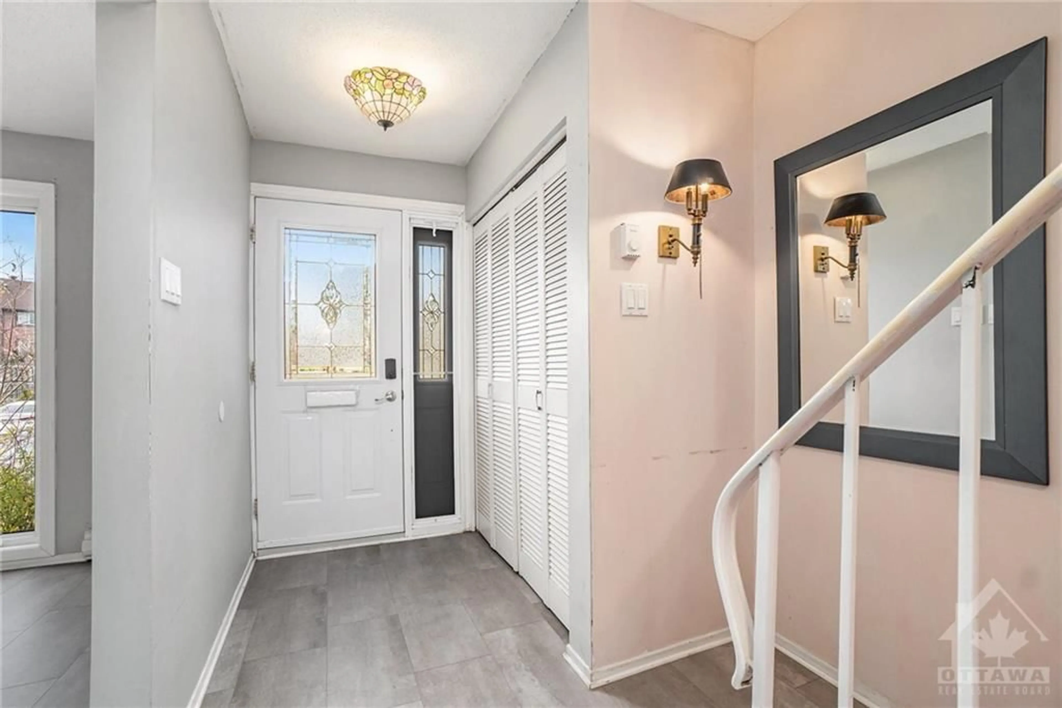161 HUNTRIDGE Pvt, Ottawa, Ontario K1V 9J3
Contact us about this property
Highlights
Estimated ValueThis is the price Wahi expects this property to sell for.
The calculation is powered by our Instant Home Value Estimate, which uses current market and property price trends to estimate your home’s value with a 90% accuracy rate.Not available
Price/Sqft-
Est. Mortgage$1,803/mo
Maintenance fees$610/mo
Tax Amount (2024)$2,584/yr
Days On Market64 days
Description
Welcome to your dream home! This charming residence features three spacious bedrooms and 1.5 bathrooms, offering the perfect space for comfortable living. The main floor boasts large living and dining rooms, along with an expansive kitchen that includes a cozy eating area. The fully finished basement is a true highlight, featuring a generous rec room, a convenient 2-piece bath, a laundry/utility room, and ample storage options. Step outside to a sizeable backyard, ideal for entertaining family and friends, and enjoy full access to the in-ground outdoor pool, making this condo complex a fantastic place to call home. With two nearby schools and a plethora of amenities—shopping centers, parks, and trails—you’ll have everything you need within reach. Commuting is effortless, with the South Keys LRT station and a bus stop just a two-minute walk away, plus easy access to the airport. Don’t miss this opportunity to settle in a vibrant community that has it all!
Property Details
Interior
Features
Main Floor
Living Rm
16'3" x 12'1"Dining Rm
12'0" x 9'3"Kitchen
10'2" x 7'0"Eating Area
8'2" x 7'0"Exterior
Parking
Garage spaces -
Garage type -
Total parking spaces 1
Property History
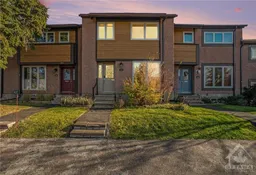 29
29Get up to 0.5% cashback when you buy your dream home with Wahi Cashback

A new way to buy a home that puts cash back in your pocket.
- Our in-house Realtors do more deals and bring that negotiating power into your corner
- We leverage technology to get you more insights, move faster and simplify the process
- Our digital business model means we pass the savings onto you, with up to 0.5% cashback on the purchase of your home
