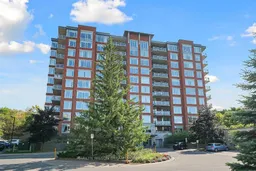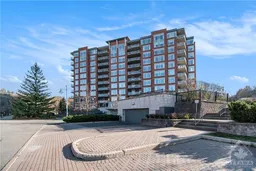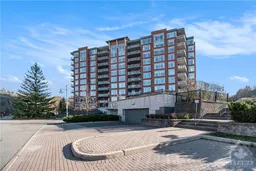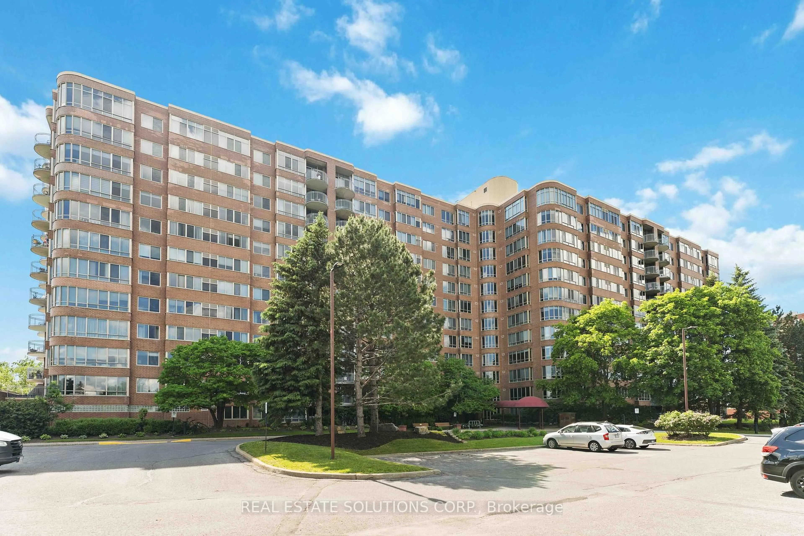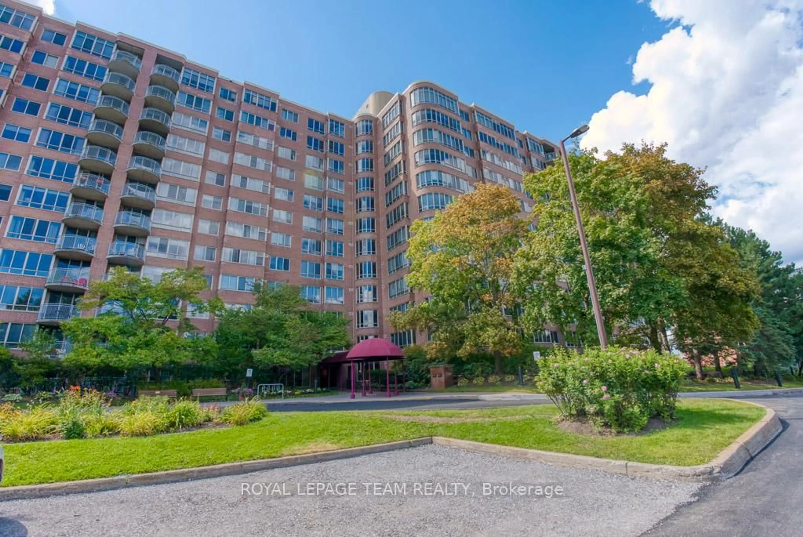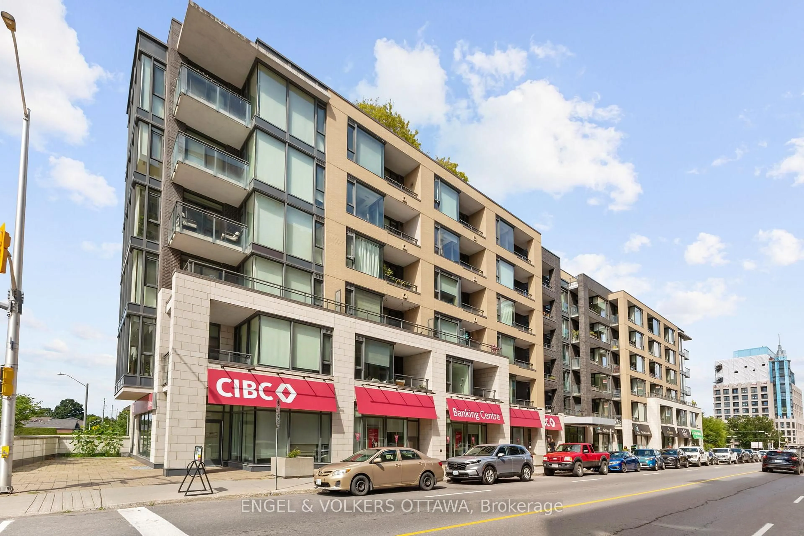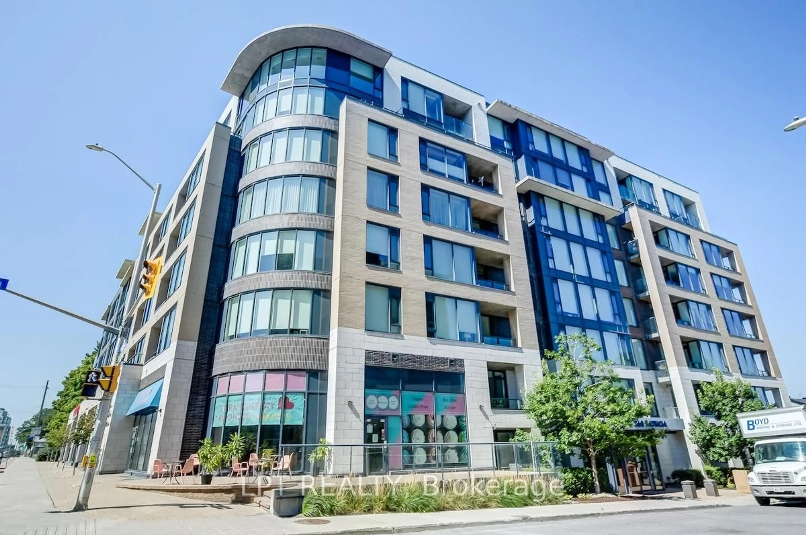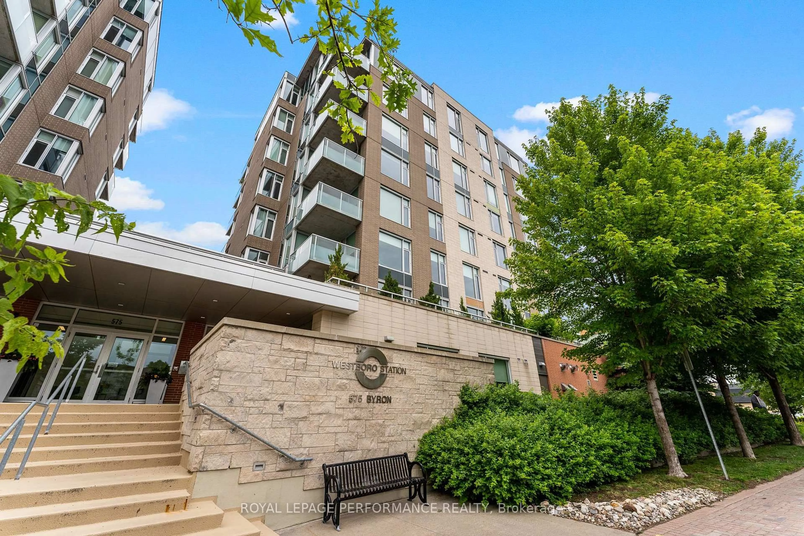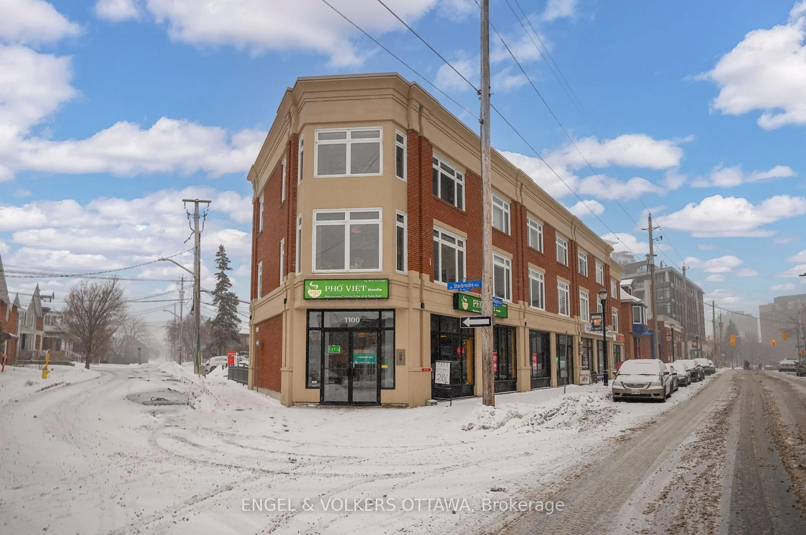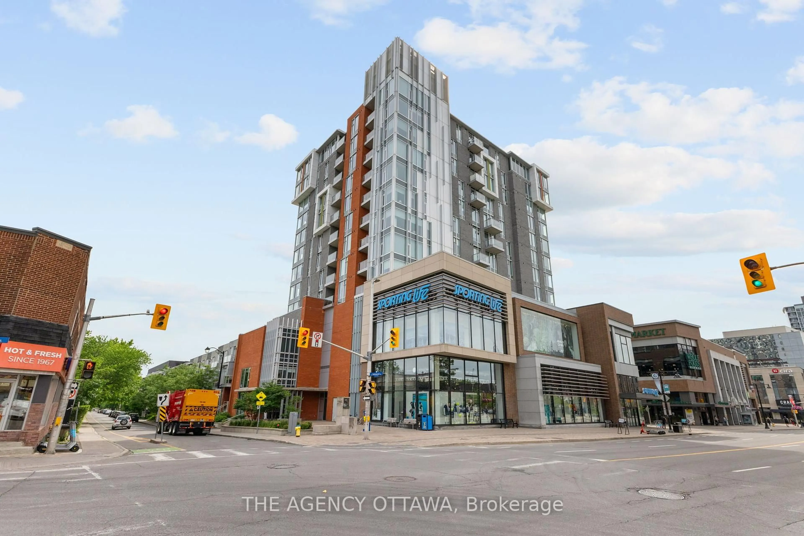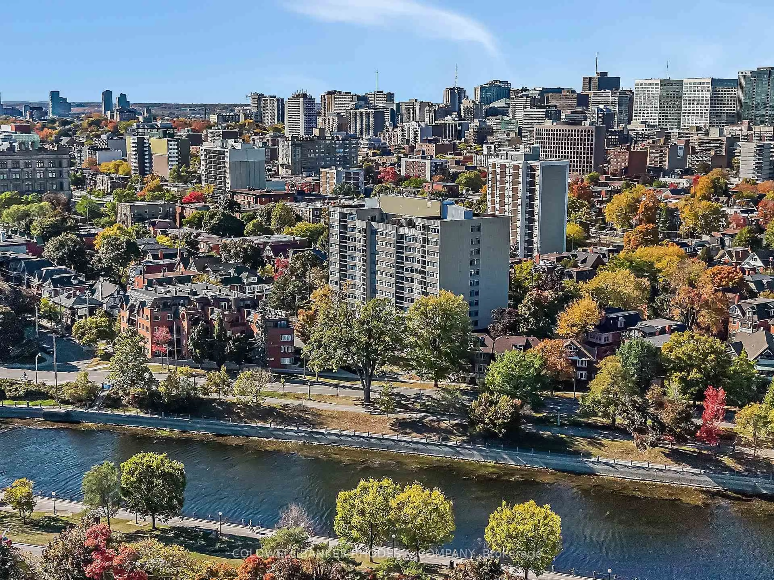The Landmark offers an exceptional adult oriented lifestyle. It boasts a vibrant and active community. Enjoy meet & greet events, an indoor pool, aquafit, the walking club, card games, shuffleboard league, racquet sports, etc. Completely renovated 2 bedroom, 2 full bath plus den unit with panoramic views of the city and downtown. This is one of the most sought after condos in the Landmark Suites, nicely nestled on a private cul-de-sac. This Condo offers so many wonderful attributes. Tasteful finishes throughout are evident. Sun filled with wall to wall oversized windows providing an abundance of natural light. Attractive engineered white oak flooring. Gorgeous custom streamlined white kitchen. Fisher & Paykel stainless fridge. Integrated hood fan. Covered panel dishwasher. Quartz peninsula with waterfall edge, electrical, extra storage and breakfast bar. All new appliances in 2023 with the exception of the stand up freezer in the storage area. Open concept living area with fireplace, wall mounted TV and patio doors to huge 18' x 10' private & peaceful terrace with a spectacular view. Gas hook up with BBQ included. The den/office wall has been opened up. Spacious primary bedroom with automated shade blinds, walk-in closet and patio doors to terrace. Elegant ensuite bath with double sinks and walk-in glass front shower. Separate laundry and utility room. Convenient parking space with adjacent locker. Recreation/community centre features a party room, lounge with fireplace, full kitchen, library, outdoor BBQ area, indoor salt water pool & saunas. They host drop in Euchre, Canasta and Bridge. Condo amenities include a car wash area, fitness centre, hobby room/workshop & tennis/pickleball court. Minutes from McCarthy Woods Park walking paths and Hunt Club Centre with Metro & Shoppers Drug Mart. Easy to show. 24 hours irrevocable on offers please.
Inclusions: Refrigerator, stove, hood fan, microwave, dishwasher, washer, dryer, TV with wall mount in living room, BBQ, Window coverings, upright freezer
