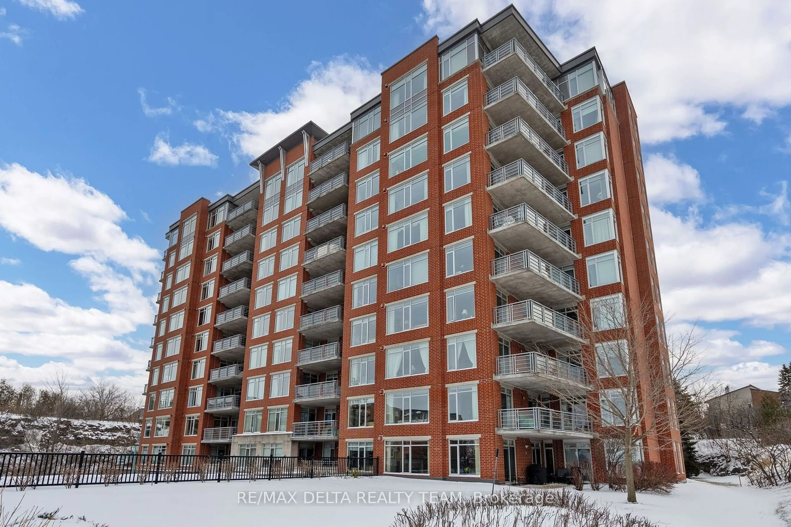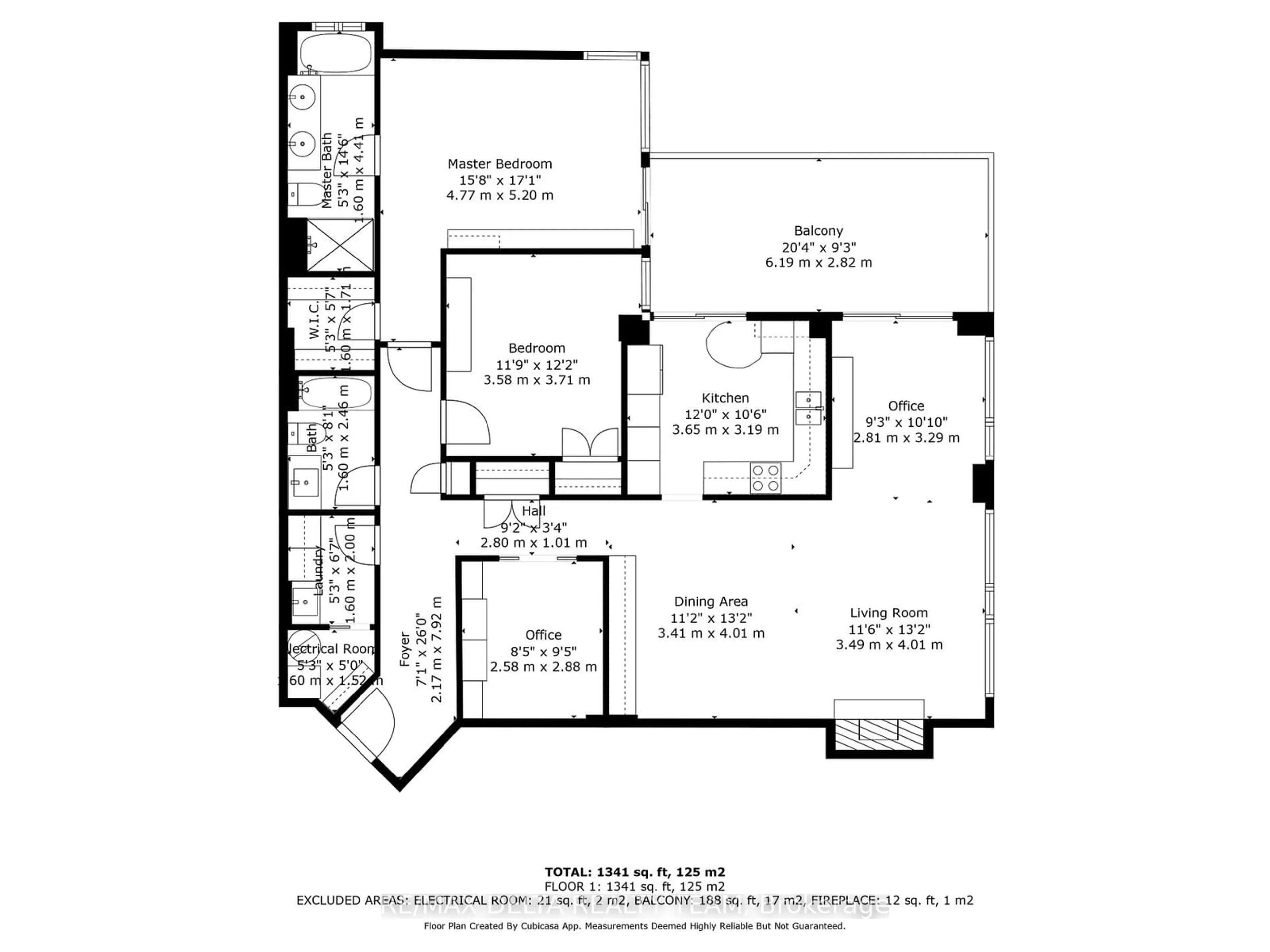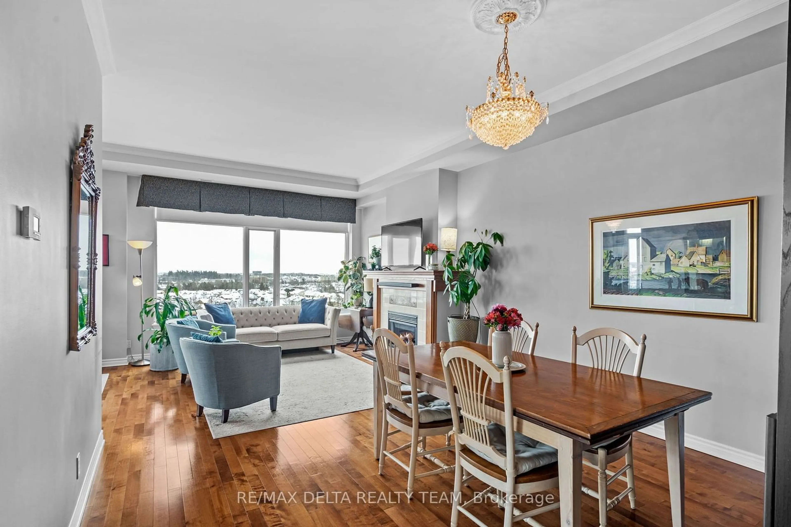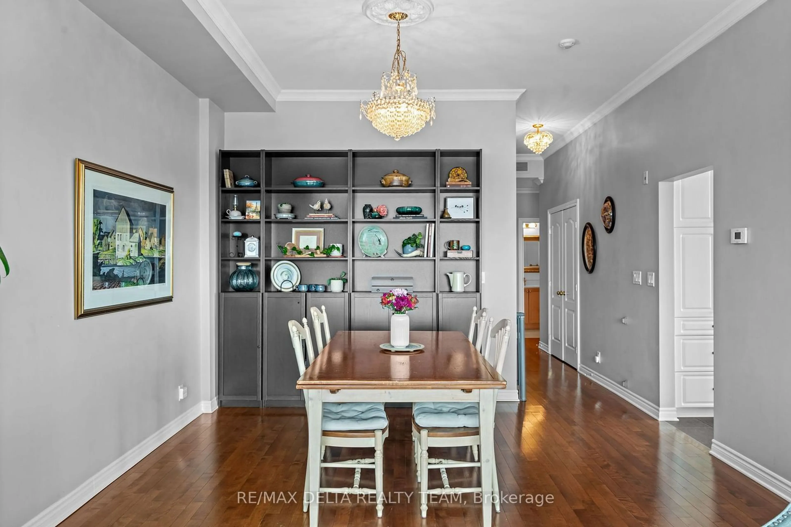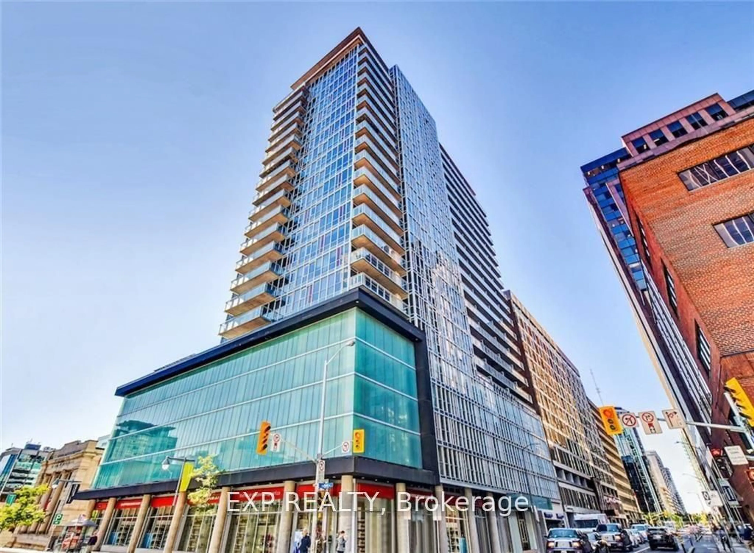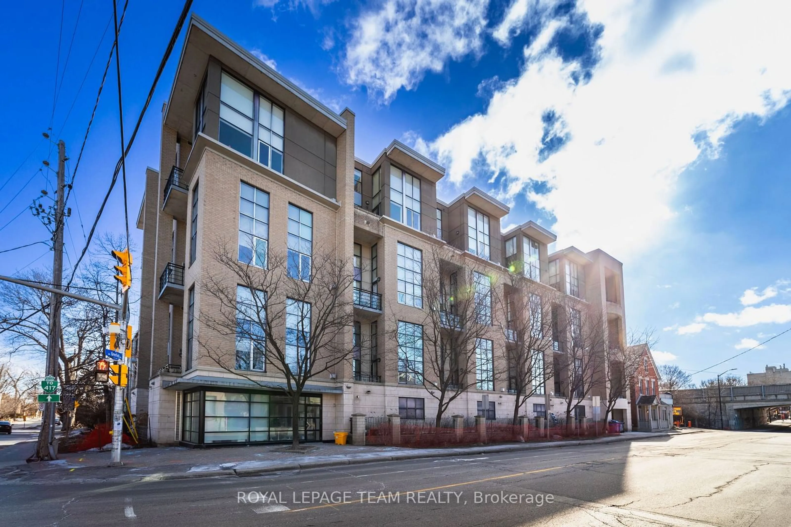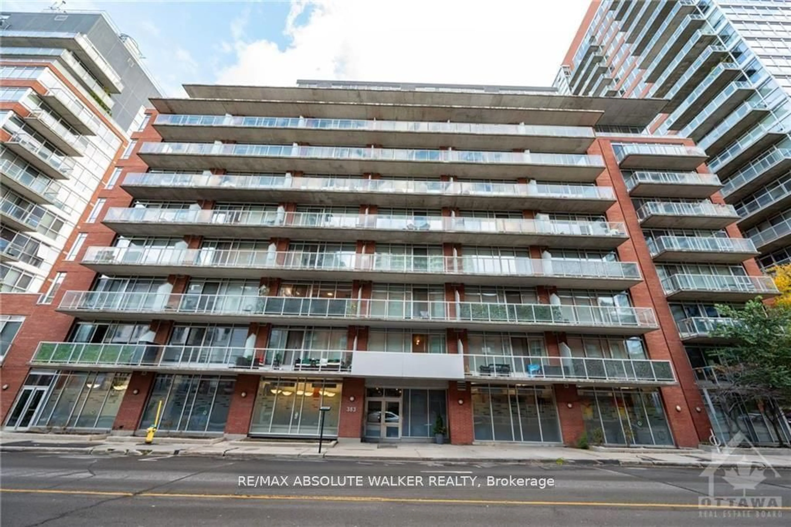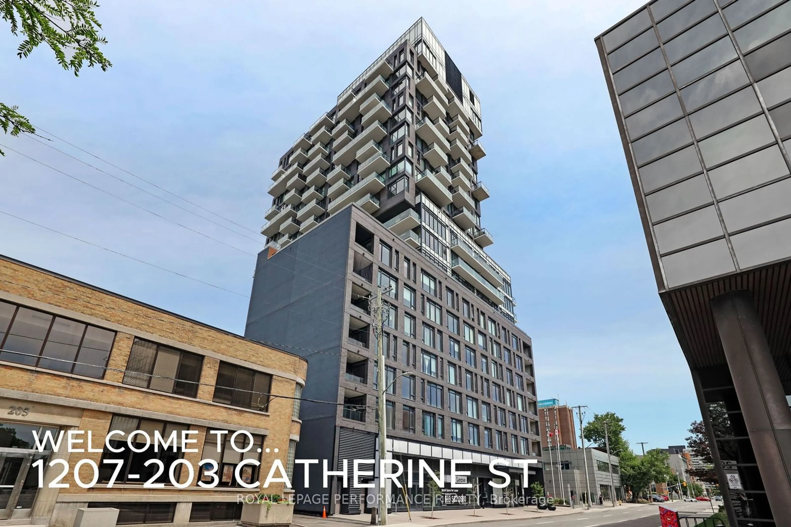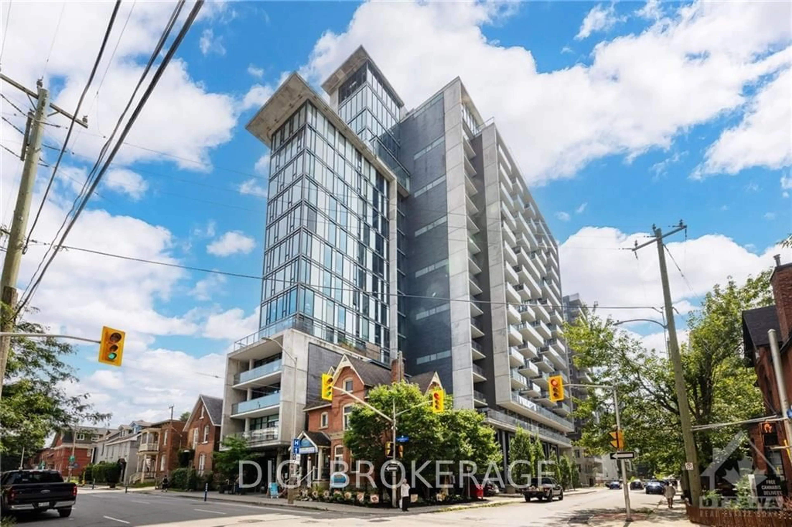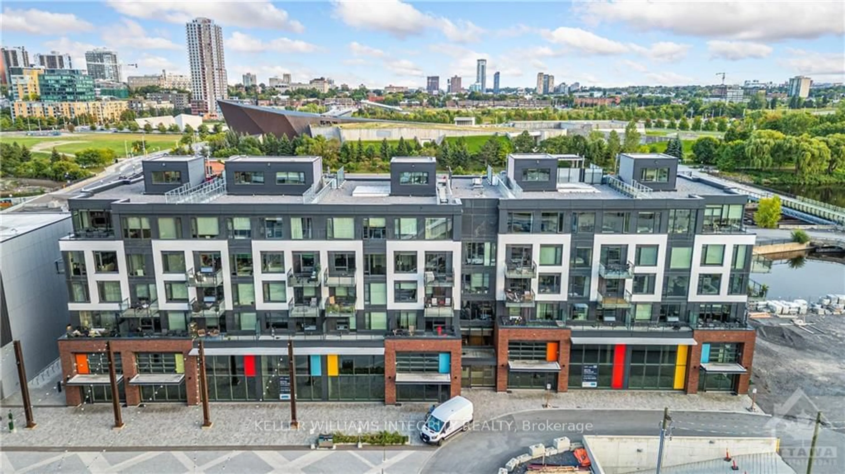136 Darlington Private #1103, Hunt Club - Windsor Park Village and Area, Ontario K1V 0X6
Contact us about this property
Highlights
Estimated ValueThis is the price Wahi expects this property to sell for.
The calculation is powered by our Instant Home Value Estimate, which uses current market and property price trends to estimate your home’s value with a 90% accuracy rate.Not available
Price/Sqft$485/sqft
Est. Mortgage$3,113/mo
Maintenance fees$1131/mo
Tax Amount (2024)$5,715/yr
Days On Market22 days
Description
This penthouse suite is perfect for those seeking the convenience of apartment living without sacrificing space. Enjoy almost 1,400 sqft with soaring 10-ft ceilings, which are exclusive to the top floor! All the best things come in twos in this unit: two bedrooms, two full bathrooms, TWO PARKING SPACES, and TWO STORAGE LOCKERS. You'll be captivated by the large windows, stunning hardwood floors, and a thoughtfully designed layout. The living room features a cozy gas fireplace which is perfect for relaxing evenings at home. The kitchen offers ample cabinet space, granite countertops, and access to an oversized balcony with a natural gas BBQ which is great for entertaining or simply enjoying the breathtaking panoramic views. The balcony also connects to the primary suite, which features a spacious walk-in closet and a 5-piece ensuite. An additional bedroom (carpet 2022) and versatile DEN provide endless possibilities, whether you need a home office, guest room, or creative space. For added convenience, this unit also includes IN-SUITE LAUNDRY. In addition to owning a one-of-a-kind suite, enjoy everything The Landmark has to offer, from its welcoming community to its IMPRESSIVE AMENITIES, including a courtyard with walking trails, tennis courts, an indoor pool, sauna, and gym. The central location provides easy access to Metro, Shoppers Drug Mart, the Ottawa South SmartCentres shopping center and Ottawa Hunt and Golf Club!
Property Details
Interior
Features
Main Floor
Living
3.49 x 4.01Gas Fireplace
Kitchen
3.65 x 3.19Balcony
Office
2.81 x 3.29Balcony
Den
2.58 x 2.88Exterior
Features
Parking
Garage spaces 2
Garage type Underground
Other parking spaces 0
Total parking spaces 2
Condo Details
Amenities
Exercise Room, Indoor Pool, Party/Meeting Room, Sauna, Tennis Court
Inclusions
Property History
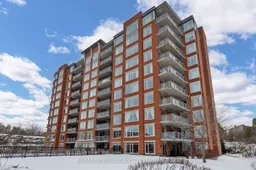 34
34Get up to 0.5% cashback when you buy your dream home with Wahi Cashback

A new way to buy a home that puts cash back in your pocket.
- Our in-house Realtors do more deals and bring that negotiating power into your corner
- We leverage technology to get you more insights, move faster and simplify the process
- Our digital business model means we pass the savings onto you, with up to 0.5% cashback on the purchase of your home
