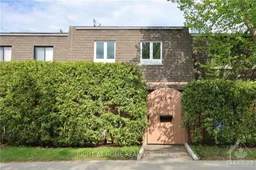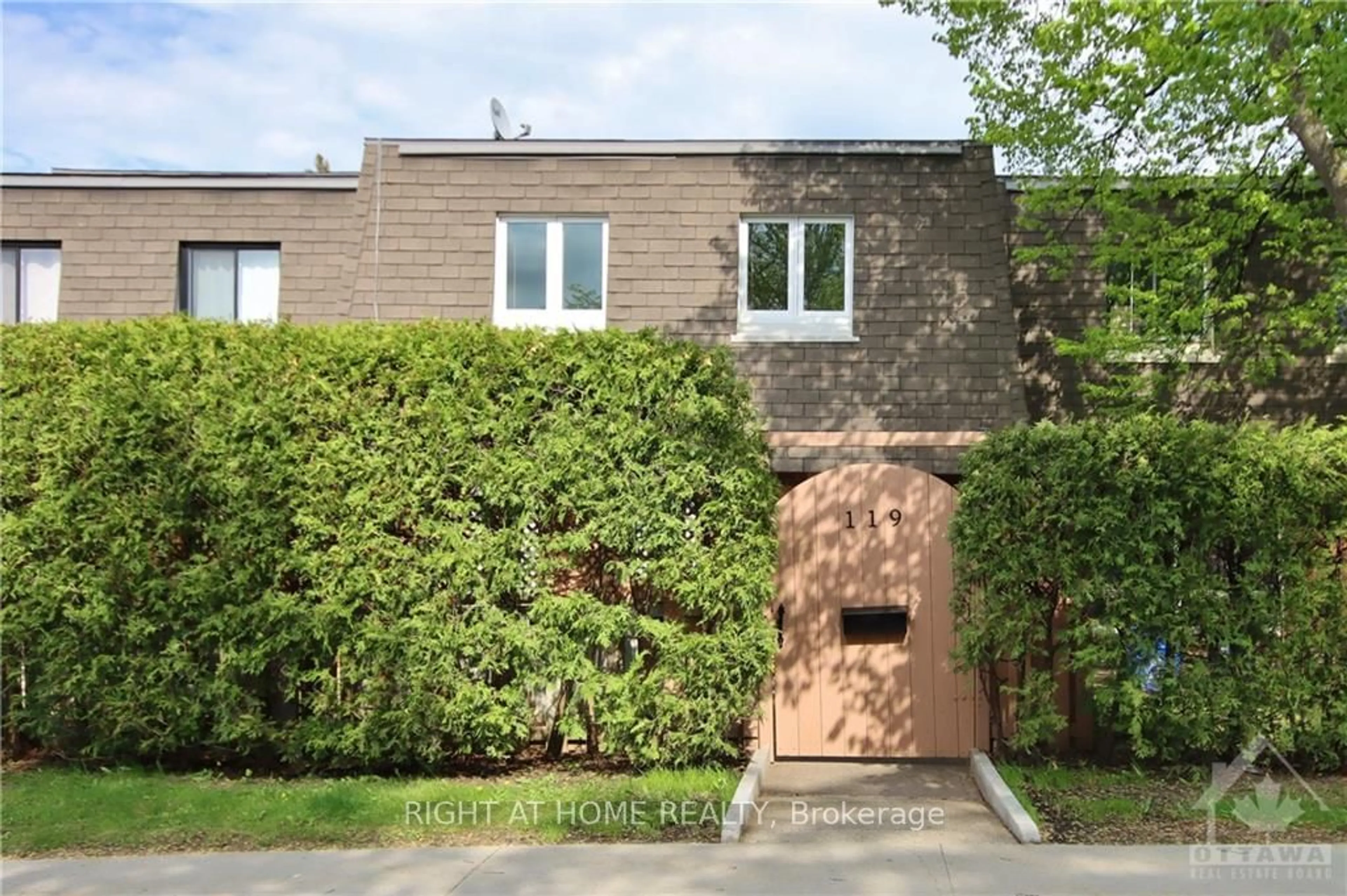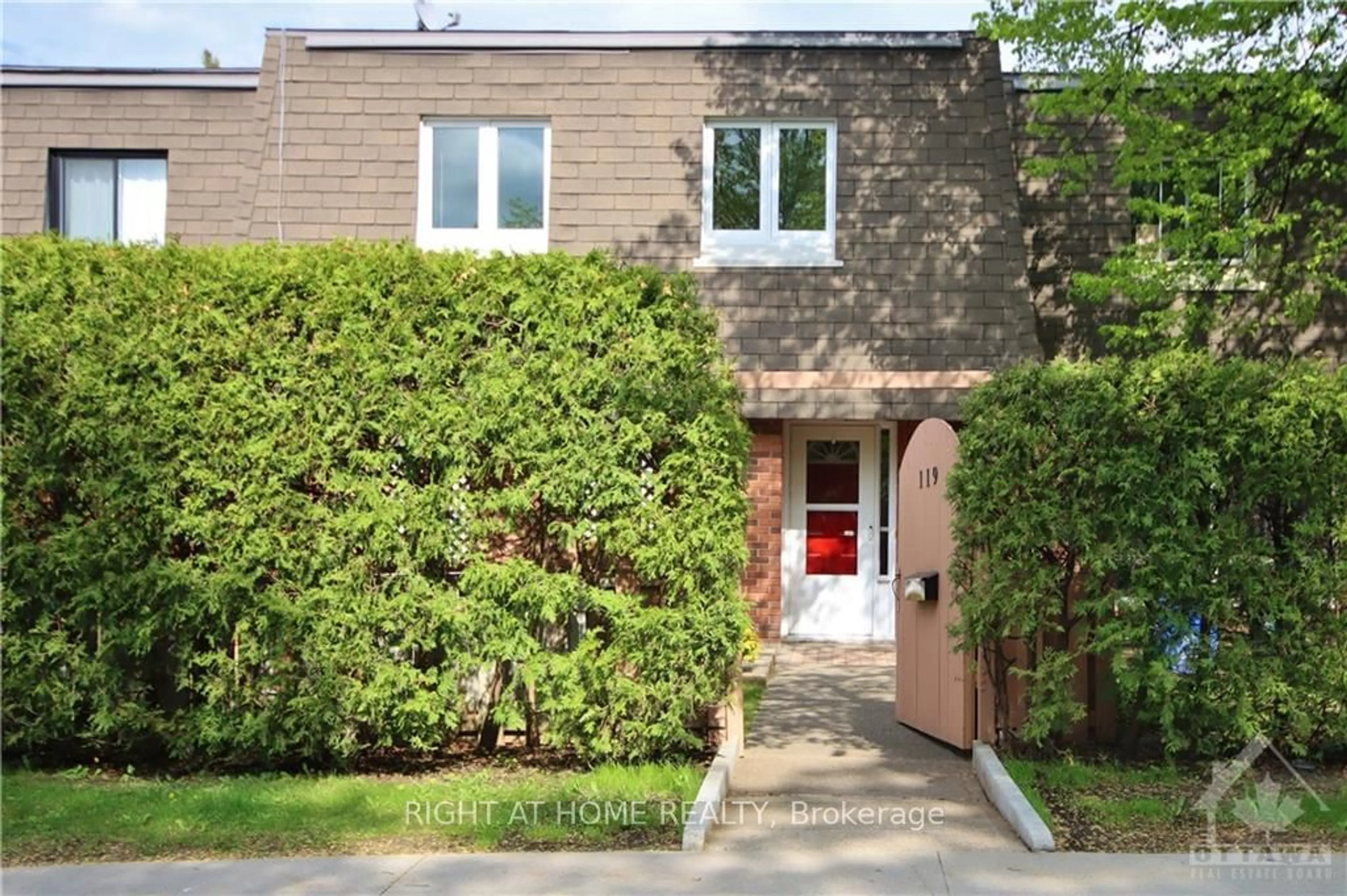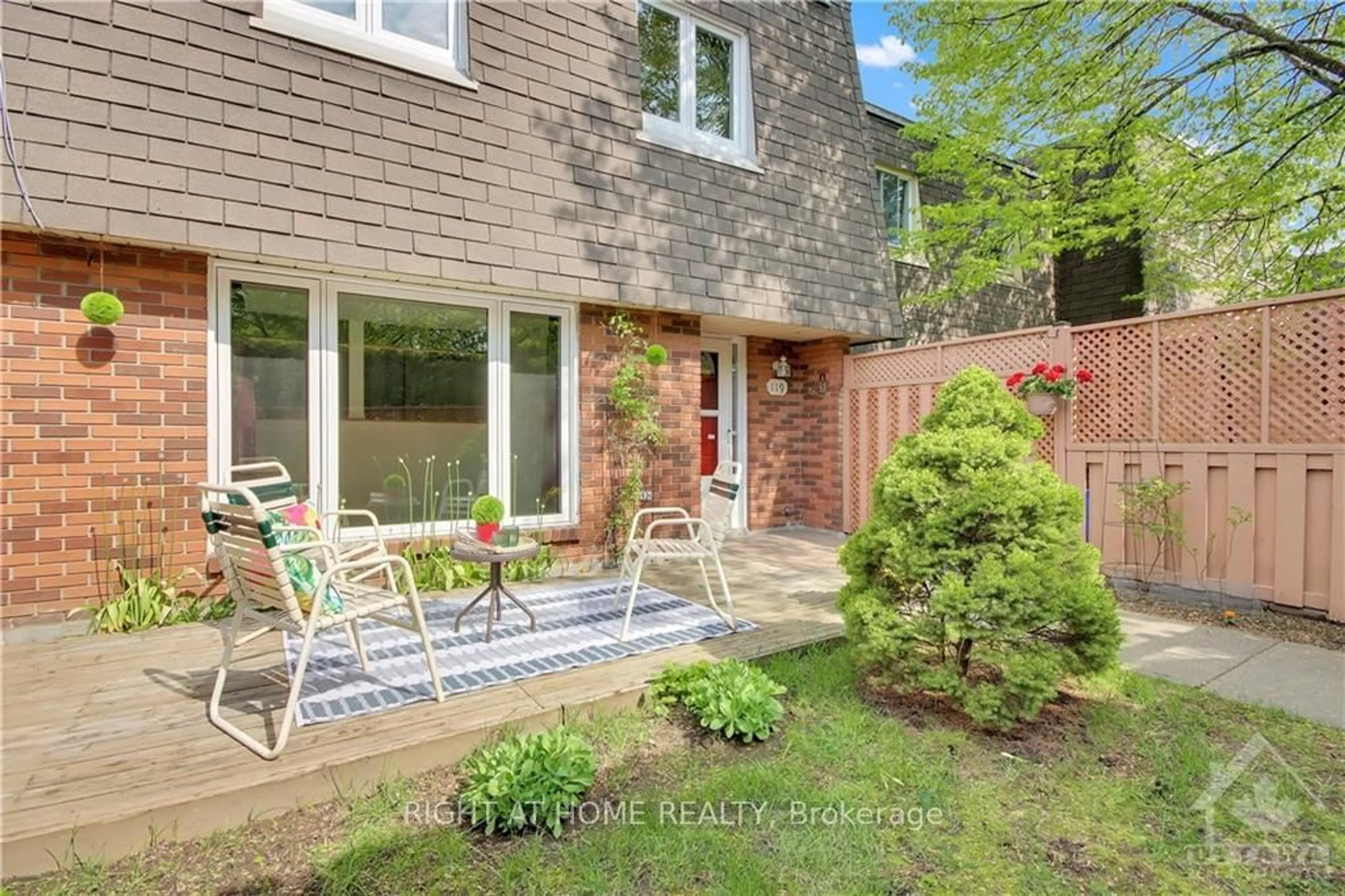119 ROYALTON, Hunt Club - Windsor Park Village and Area, Ontario K1V 9S4
Contact us about this property
Highlights
Estimated ValueThis is the price Wahi expects this property to sell for.
The calculation is powered by our Instant Home Value Estimate, which uses current market and property price trends to estimate your home’s value with a 90% accuracy rate.Not available
Price/Sqft-
Est. Mortgage$1,932/mo
Tax Amount (2023)$2,456/yr
Days On Market119 days
Description
Flooring: Cushion, Pride of ownership exudes from this charming townhouse situated steps away from McCarthy Woods. Nestled on a quiet cul-de-sac close to walking trails, transit, parks, grocery stores, a community centre, and shopping. A meticulously maintained 3-bedroom, 1-bath "Freehold" townhome with a parking spot that is in a prime location steps from your unit. Large bedrooms, a separate dining room, a spacious living room, an upgraded bath & a kitchen filled with stainless steel appliances. Freshly painted interior, new flooring (no carpets!), upgraded lighting, new windows, new heaters, air conditioning, window coverings, new wooden stairs, & more. Enjoy the patio in your very own private, fenced yard. Lower level features a washer & dryer & is ready for your personal touch (possible 2nd bath & cozy family room). Owners at Royalton Private enjoy a maintenance-free lifestyle. Monthly fee covers snow removal, landscaping, grass cutting (including inside your yard), & visitor parking. 24 hours irr., Flooring: Hardwood, Flooring: Laminate
Property Details
Interior
Features
Upper Floor
Prim Bdrm
4.47 x 3.30Bathroom
3.30 x 1.60Exterior
Features
Parking
Garage spaces -
Garage type -
Total parking spaces 1
Property History
 23
23Get up to 0.5% cashback when you buy your dream home with Wahi Cashback

A new way to buy a home that puts cash back in your pocket.
- Our in-house Realtors do more deals and bring that negotiating power into your corner
- We leverage technology to get you more insights, move faster and simplify the process
- Our digital business model means we pass the savings onto you, with up to 0.5% cashback on the purchase of your home


