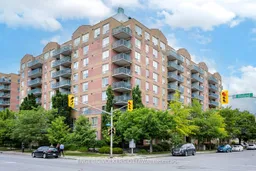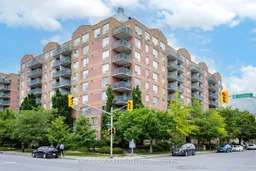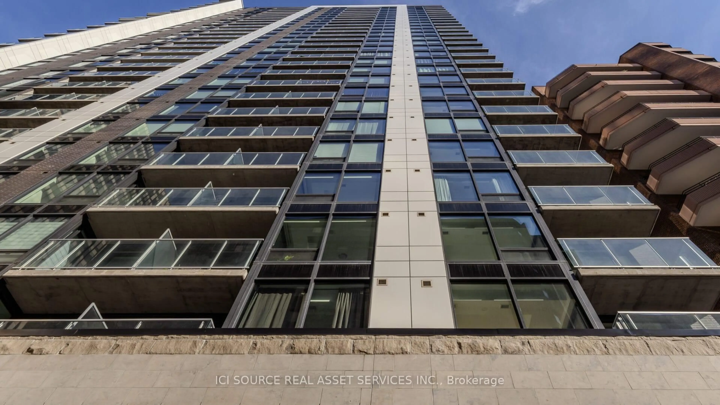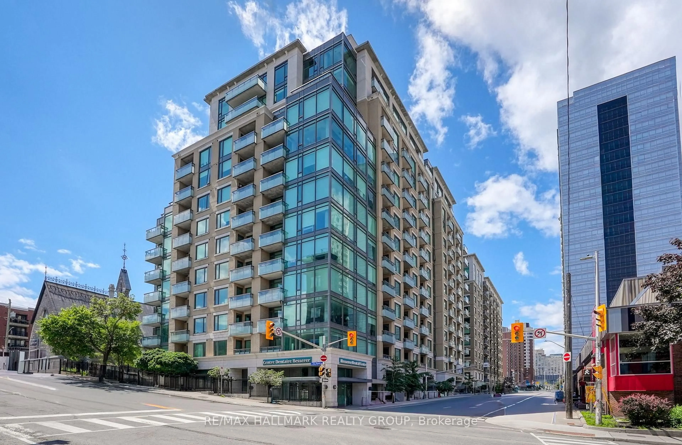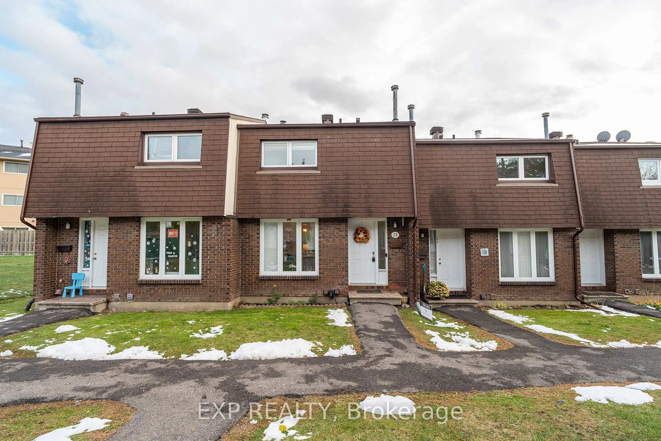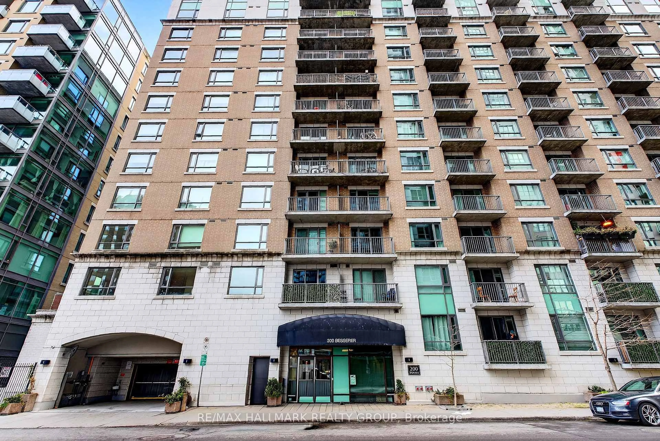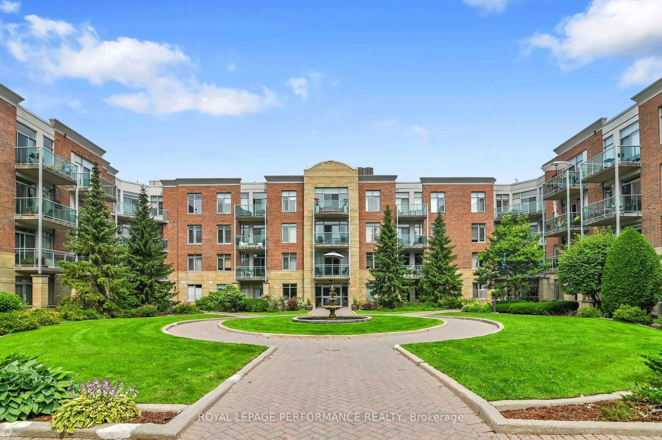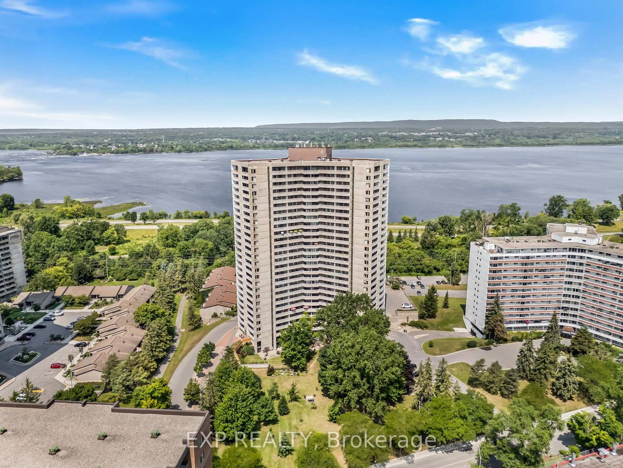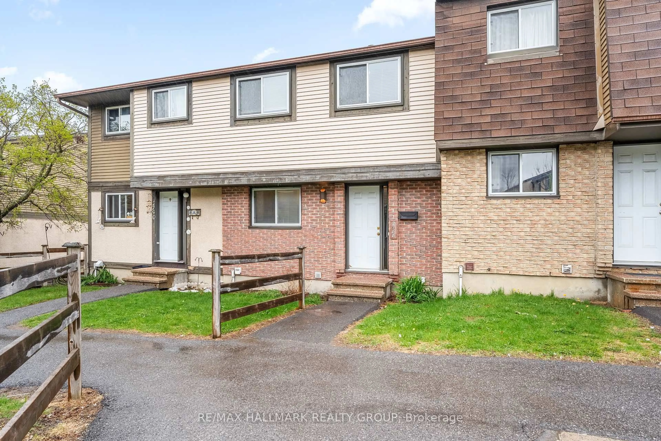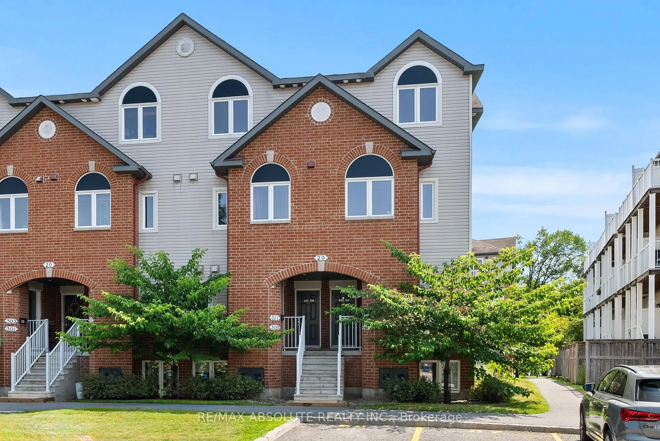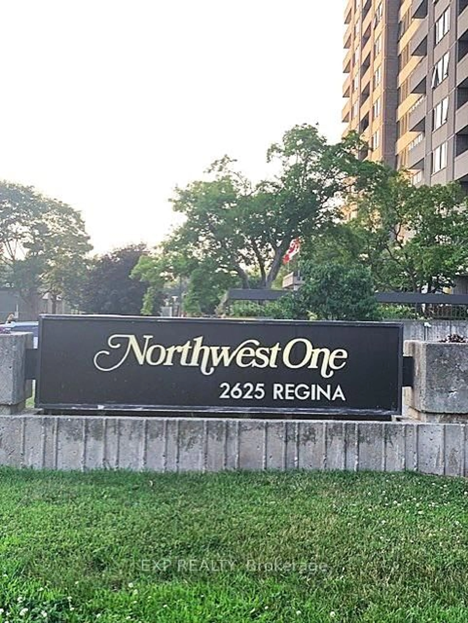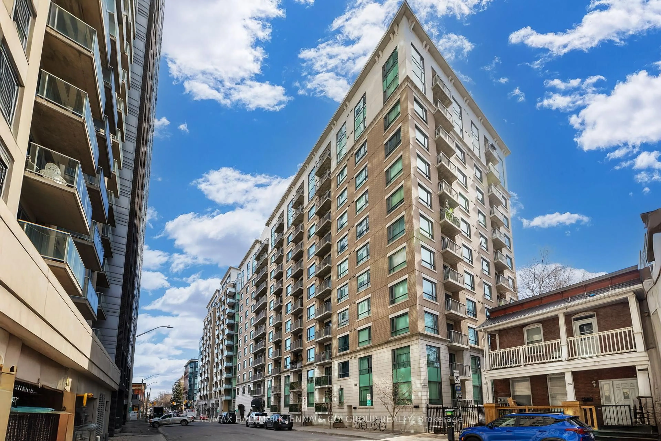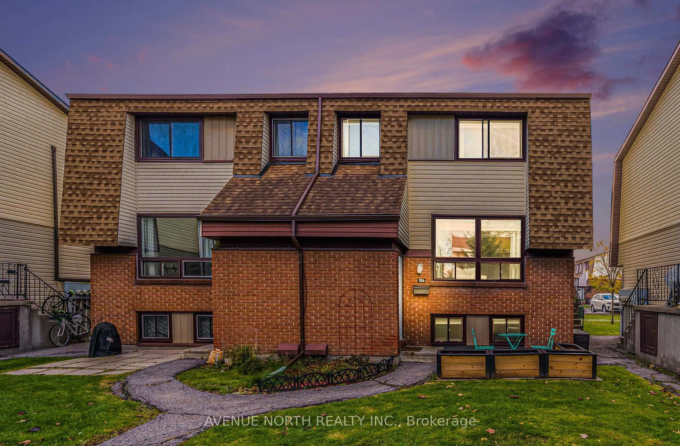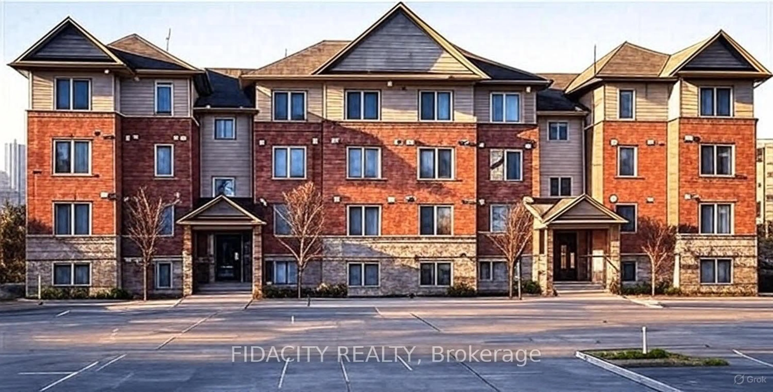Welcome to your dream home in the sought-after neighbourhood of Tunneys Pasture, perfectly nestled between Westboro and Hintonburg. This stunning sun-drenched, west-facing condo promises breathtaking sunsets and an unparalleled urban lifestyle. Featuring a spacious open concept living space flooded with glowing west facing light offering ample flexible space for relaxation, entertaining and productivity. A fully renovated kitchen with stylish shaker cupboards, elegant quartz countertops, stainless appliances and ceramic floor that opens onto the living area. A renovated 4-piece bathroom with ceramic floor and bathtub surround, vanity with a shaker cupboard for a modern and spa-like feel. Custom designed closets both in the living area and generous sized master bedroom provide excellent storage solutions. A generous sized west facing covered balcony is the perfect spot for enjoying stunning sunsets, outdoor dining, relaxation and morning coffee. and a lovely tree lined private common courtyard space with large gazebo and BBQs is the perfect to enjoy beautiful summer days. A fantastic walkable location steps from all the great shopping, restaurants, coffee shops, and brewpubs of both Westboro and Hintonburg and the well-known Parkdale Farmers Market. The convenience of new LRT station is at your doorstep connects you to everywhere. You can leave your car at home with aWalk Score of 98, Bike Score of 99 and Transit Score of 85. Easy access to the Ottawa River and multi-use paths makes it a perfect for outdoor enthusiast. Experience the best of urban living in this beautifully renovated condo, designed for comfort and convenience. Don't miss the opportunity to make this exceptional property your new home!Includes one underground parking and a storage locker ensuring convenience and security. Condo fees include your utilities (heat, hydro and water)!
Inclusions: Fridge, Stove, Hood fan, Dishwasher, Washer, Dryer, All custom roman blinds as installed, all lighting fixtures as installed.
