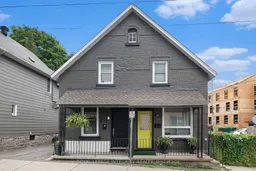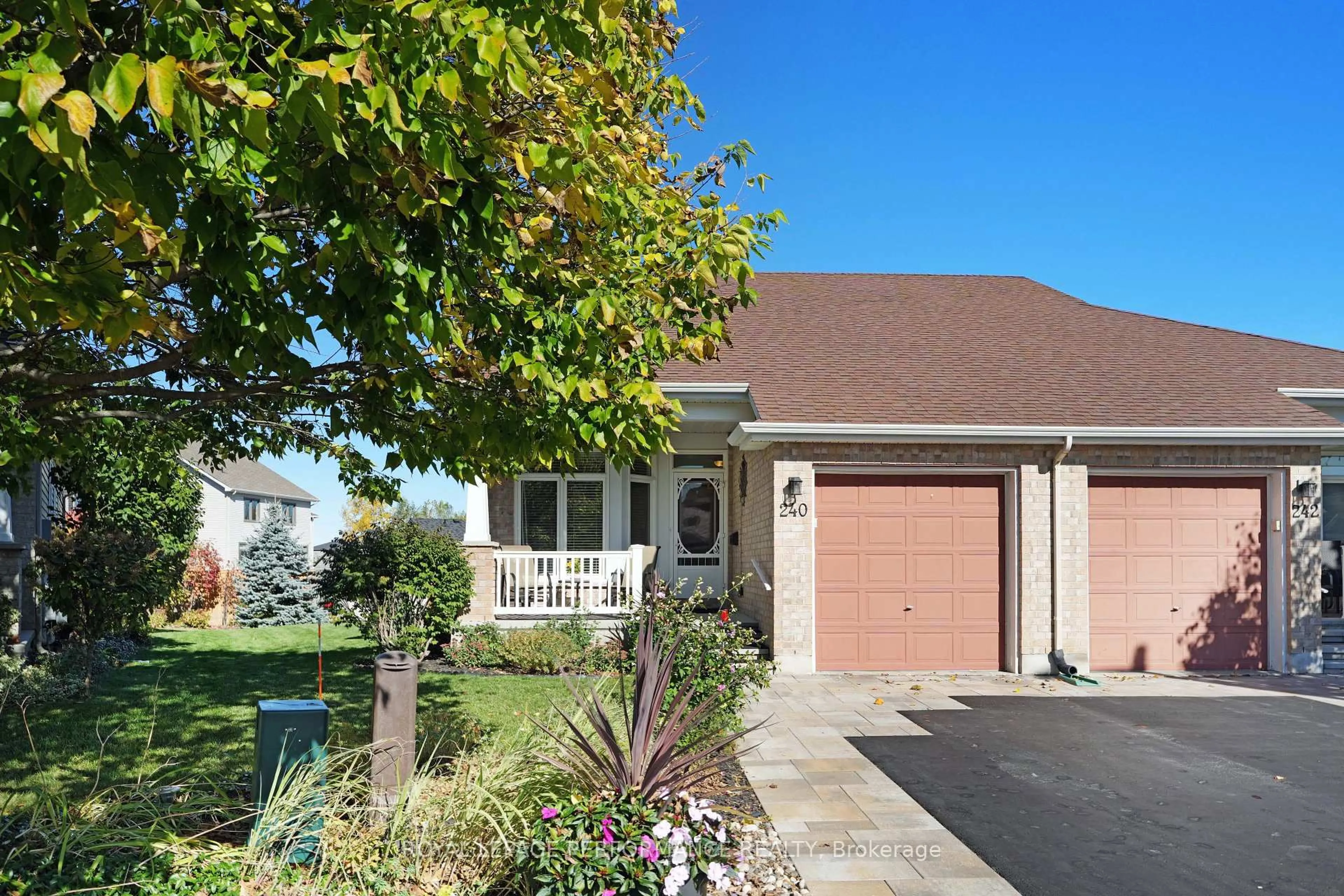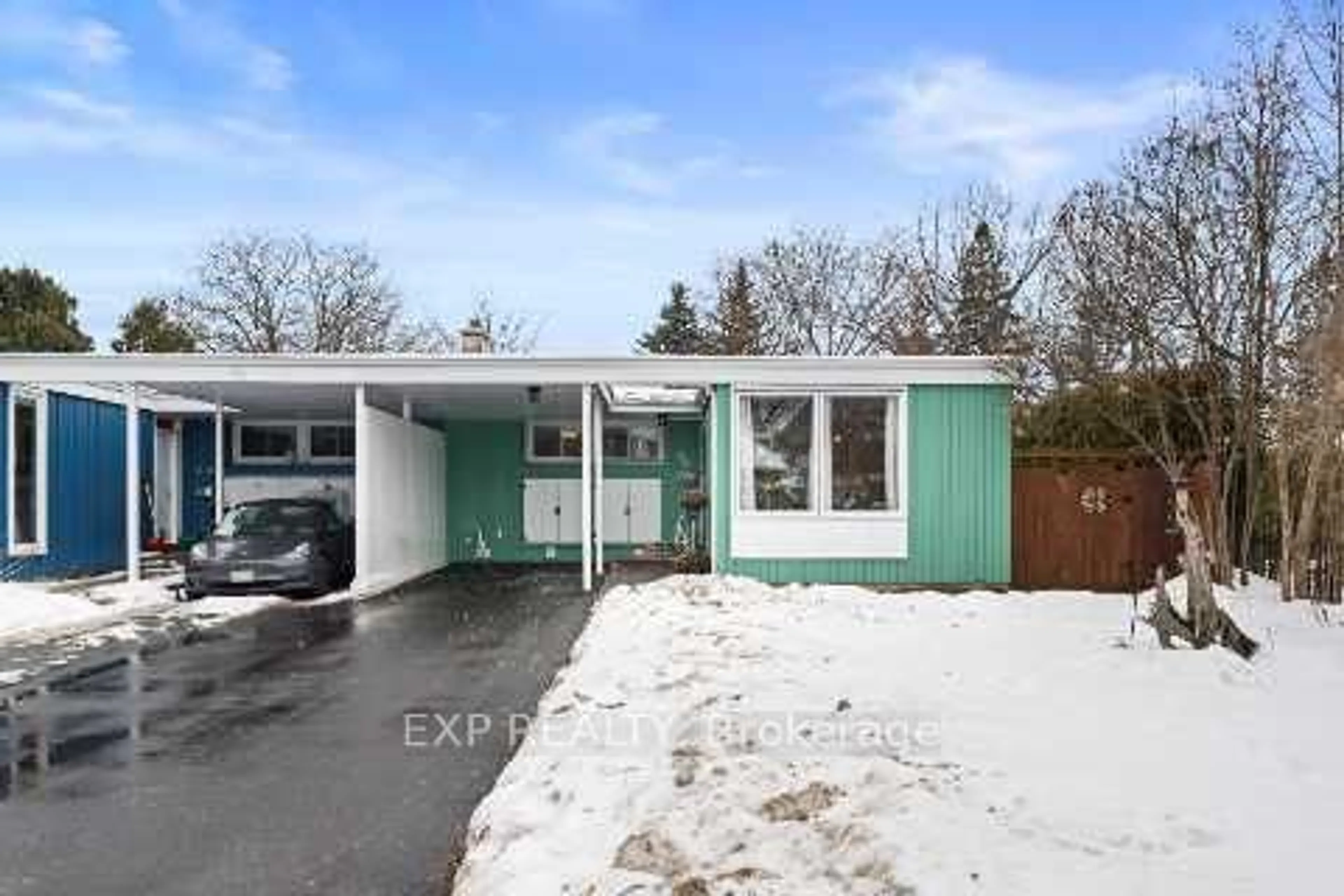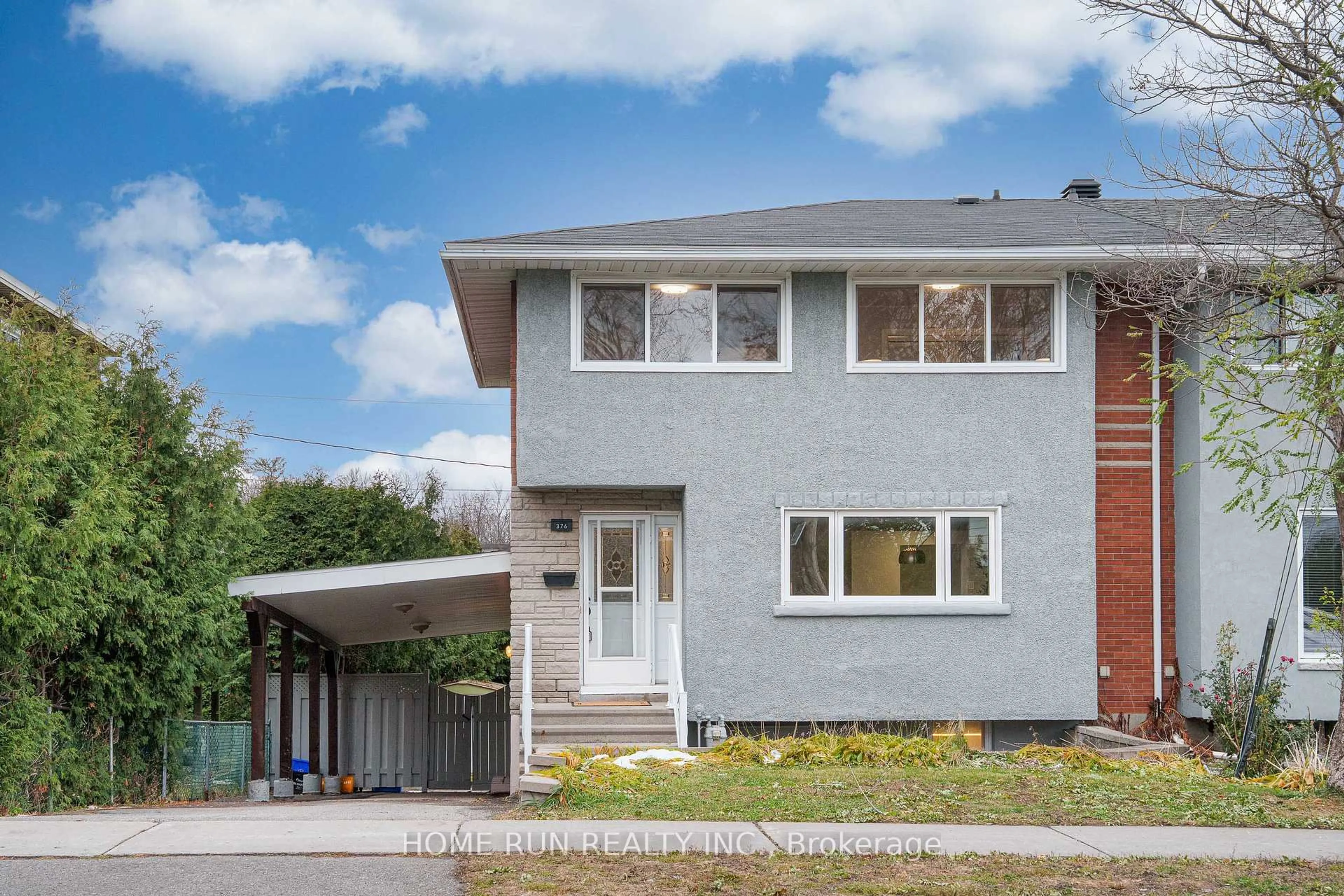Move-In Ready & Stylish Semi in Trendy Hintonburg!This fully renovated 2-bed, 1.5-bath semi-detached gem sits on a quiet, friendly street in one of Ottawa's most walkable and vibrant neighbourhoods. With an oversized double driveway and great curb appeal, pride of ownership is clear from the moment you arrive. Inside, the home is tastefully updated and completely carpet-free, with gleaming hardwood and tile floors throughout. The sleek white kitchen features granite countertops, a single undermount sink, and modern finishes. Thoughtful built-ins add both form and function, including a custom headboard with integrated nightstands and lighting, and stylish living room shelving.Upstairs, youll find two well-appointed bedrooms and a beautifully updated full bath featuring double sinks, quality finishes, and smart storage solutions to keep everything organized and within reach.The fully fenced backyard is your private urban escape, low-maintenance and designed to impress. Enjoy the 2024-installed Synlawn, raised garden bed, dining patio, wood garden shed with electricity, and a gas BBQ hook-upperfect for entertaining or relaxing outdoors.Steps to the Parkdale Farmers Market, local cafés, the library, grocery store, and more. Trendy Hintonburg shops and restaurants are just around the corner, and the O-Train is only a 12-minute walk away for easy downtown access.Perfect for professionals, couples, or anyone seeking modern comfort, smart design, and unbeatable locationthis home truly checks every box.
Inclusions: Fridge, Stove, Dishwasher, Stackable Washer/Dryer, Hot Water Heater, Headboard In Master Bedroom, Bedroom Nightstands, Wall Unit in Livingroom
 30
30





