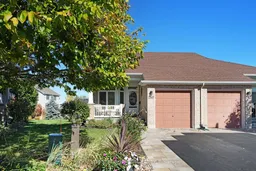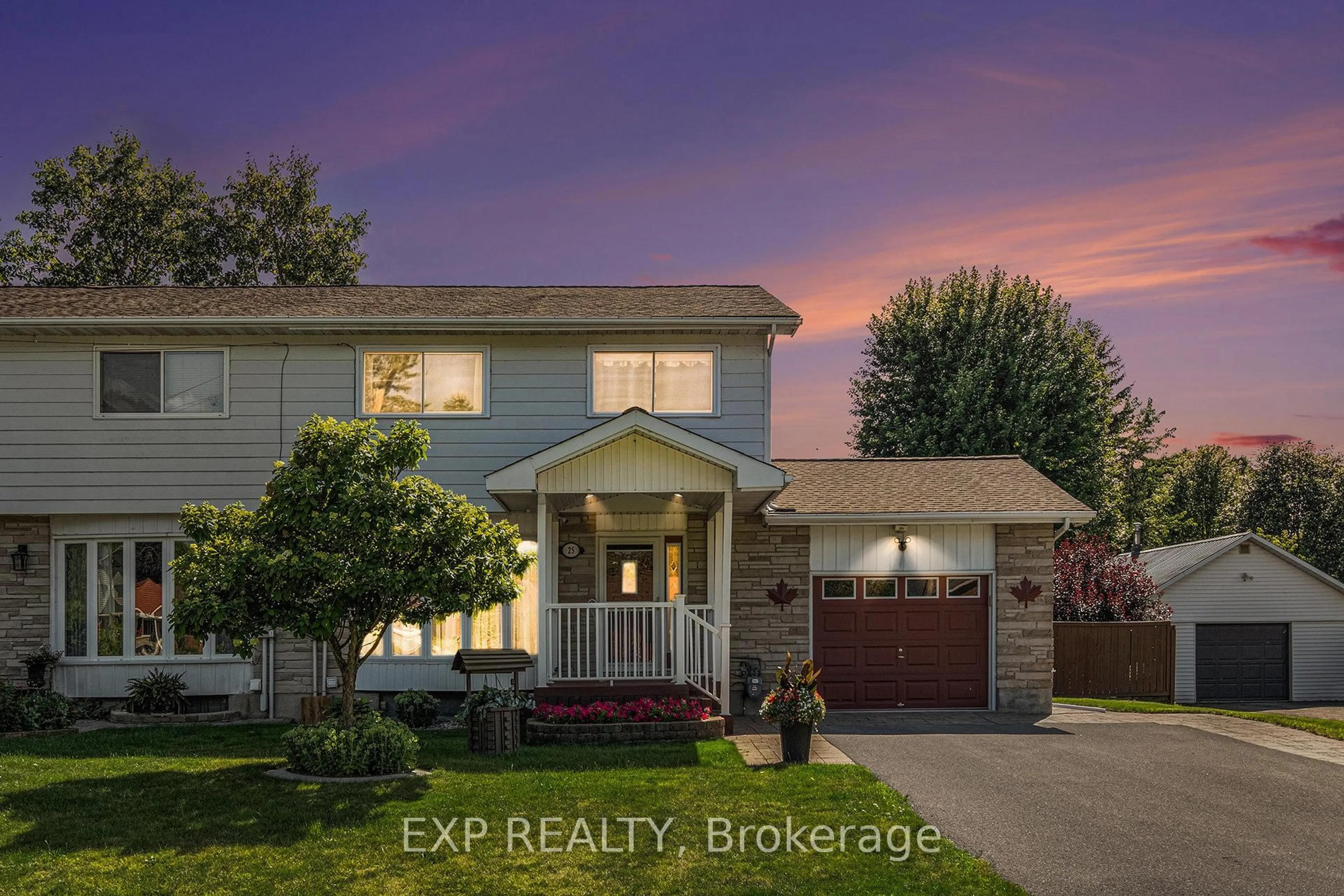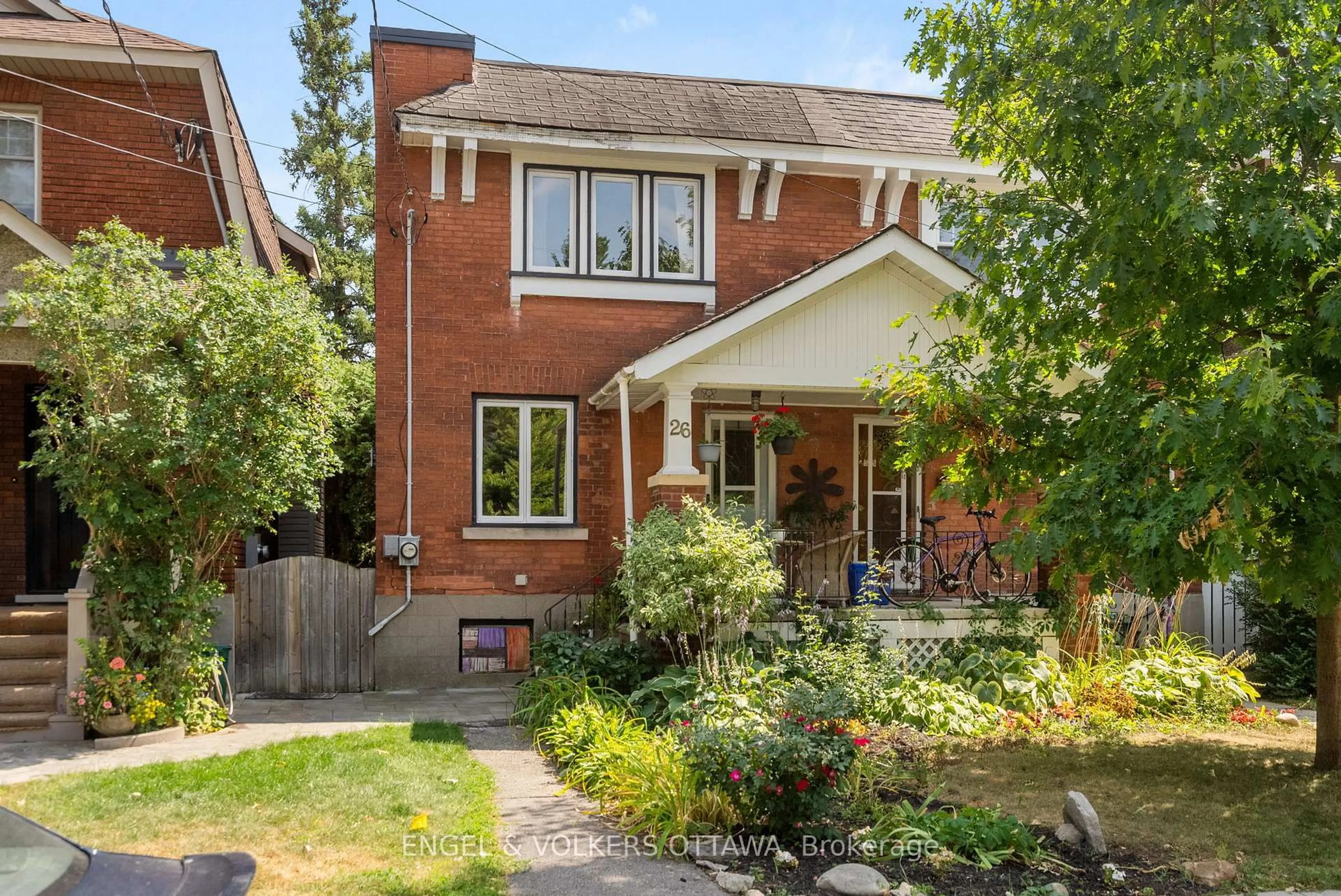An absolute gem! Bulrush is a very friendly, popular street with listings coming on the market very sporadically. The home owners on this street are very house proud and it shows!! This semi detached is situated on a pie shaped lot and backs on to greenspace. 1800 finished sq ft. Beautiful perrenial gardens surrounsd the lot, in the centre of the yard is a very cozy screened in charming gazebo ideal for bug free evenings and morning coffee. Large front entrance with a main floor office/den looking over the front garden. Main floor laundry. Gleaming hardwood floors on main level. Primary bedroom features corner windows, walkin closet and ensuite bathroom with oversized shower. The open concept bright white kitchen Living/Dining Room is ideal for entertaining. Kitchen features quality stainless appliances and centre breakfast bar island. Basement Recroom, Second bedroom with large window, third "bedroom" is windowless, spacious storage and utility room. Owned on demand hwt, new furnace and ac 2024.
Inclusions: fridge, stove, washer, dryer, dishwasher, hoodfan, all window coverings, all light fixtures, gazebo, shed, garage door opener and remote
 30
30





