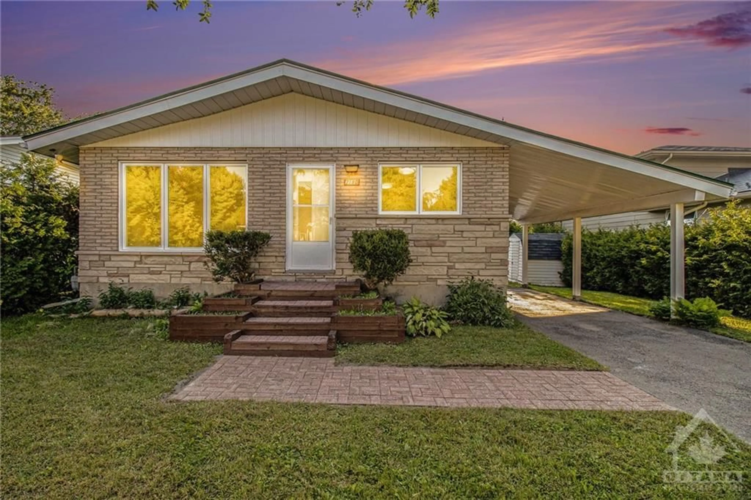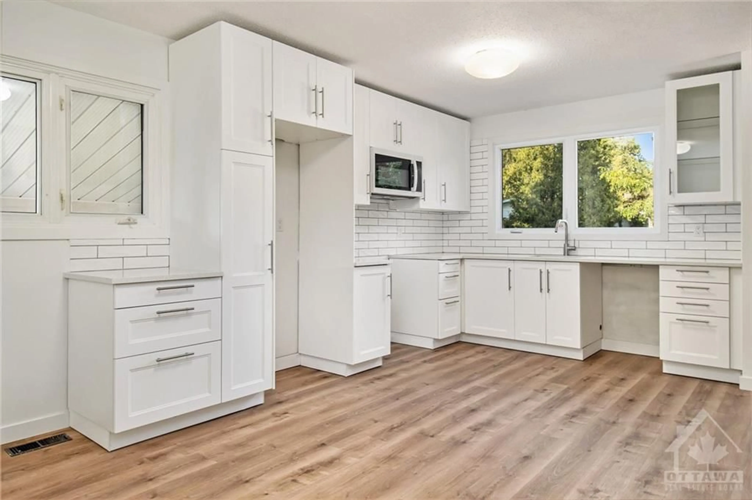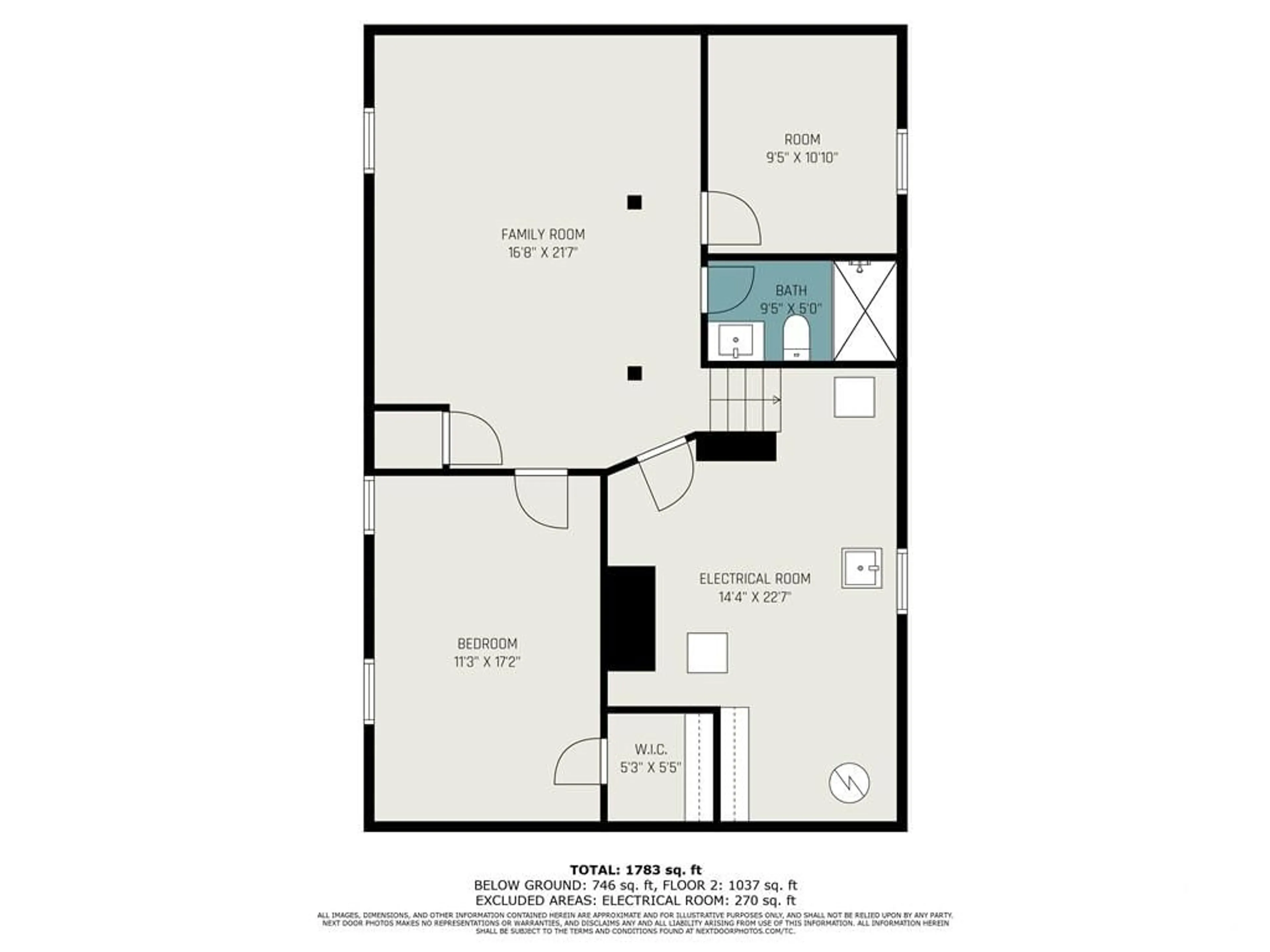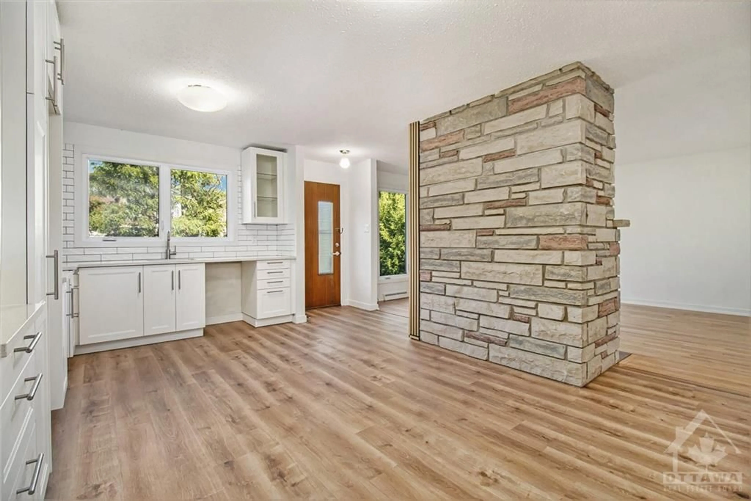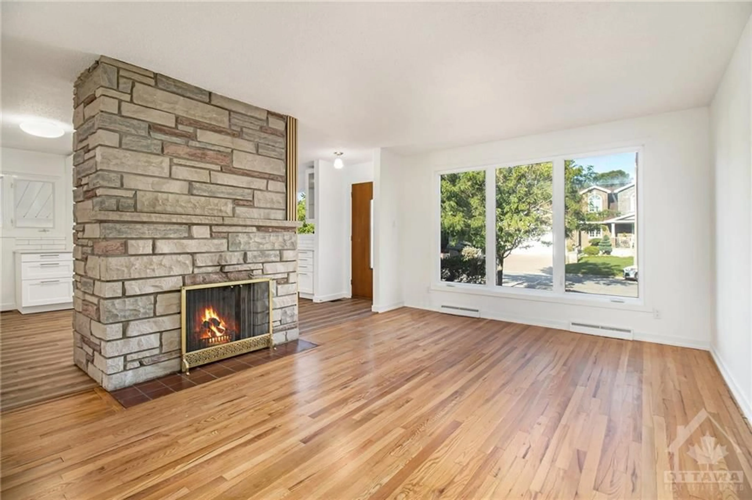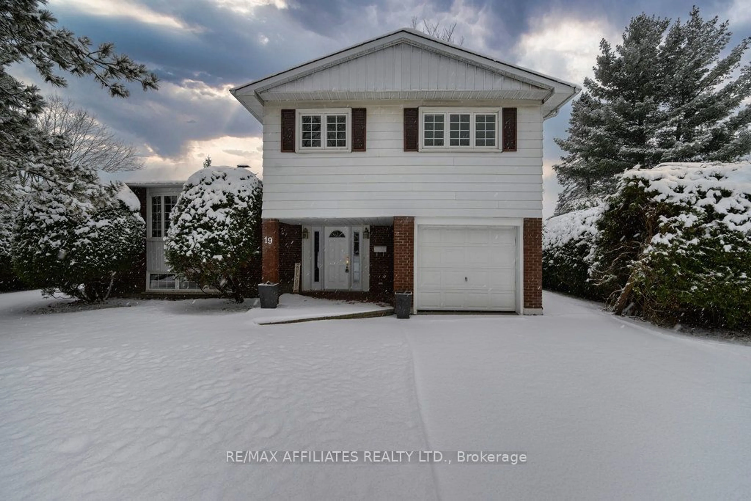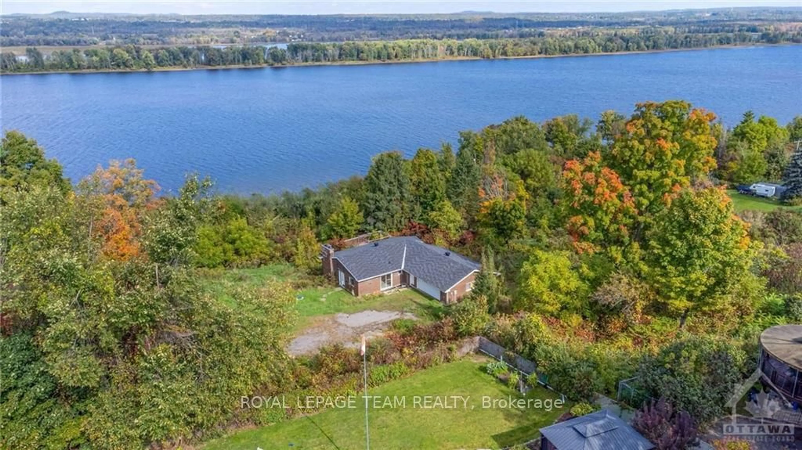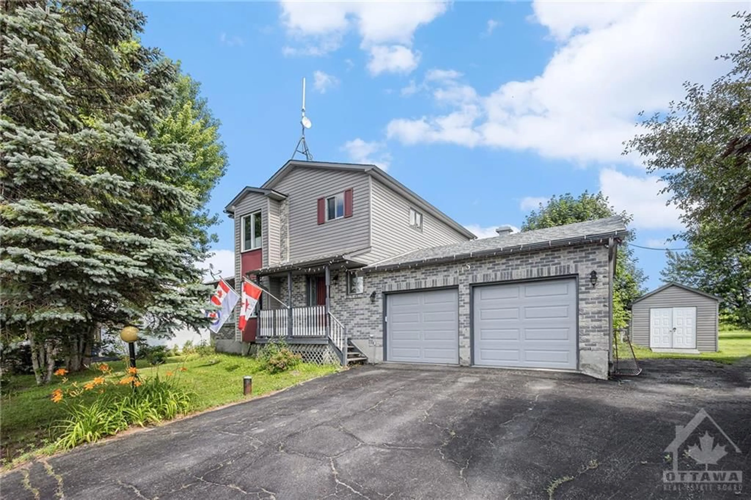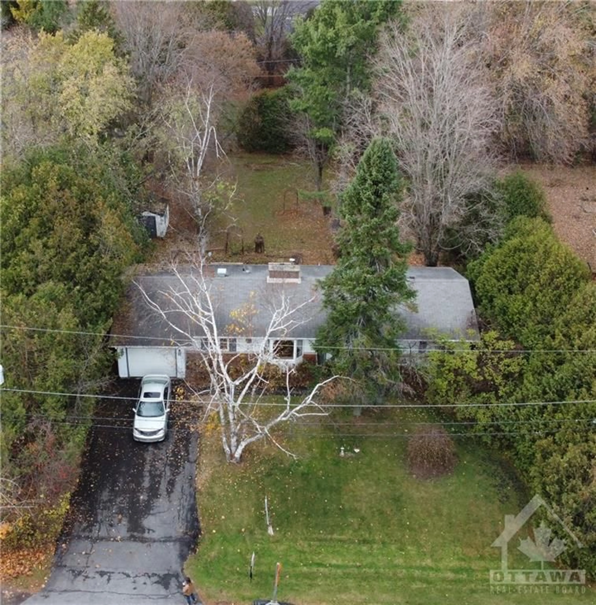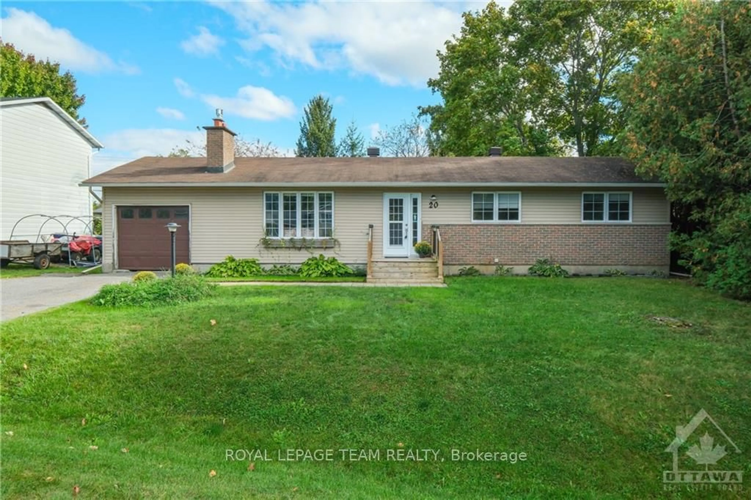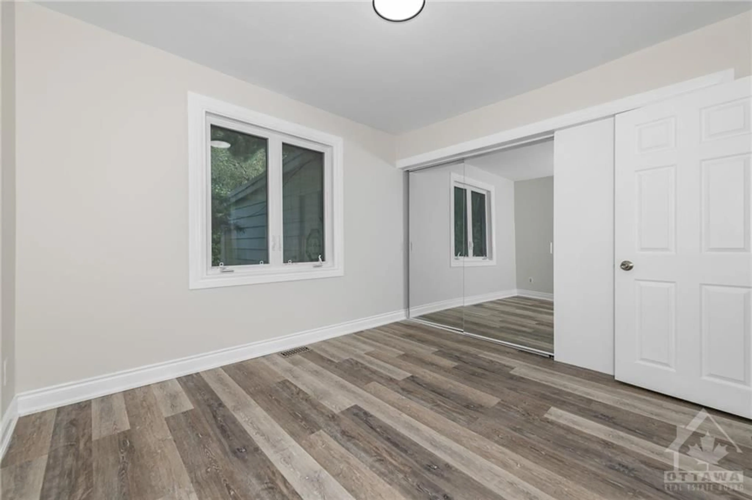2180 AUDREY Ave, Ottawa, Ontario K1G 1L2
Contact us about this property
Highlights
Estimated ValueThis is the price Wahi expects this property to sell for.
The calculation is powered by our Instant Home Value Estimate, which uses current market and property price trends to estimate your home’s value with a 90% accuracy rate.Not available
Price/Sqft-
Est. Mortgage$2,899/mo
Tax Amount (2024)$4,411/yr
Days On Market133 days
Description
Welcome to this beautifully renovated 4-bedroom home, where modern luxury meets classic charm. This stunning property boasts a spacious layout with a chef’s kitchen, featuring sleek quartz countertops and a cabinet layout perfect for culinary enthusiasts. The main level includes a generous living area centered around a dramatic stone fireplace, offering a cozy focal point and inviting ambiance. There are also 3 bedrooms on this main floor, as well as a brand new modern bathroom. The lower level is a true retreat, featuring another large bedroom complete with a walk-in closet. This home includes a dedicated office room—ideal for remote work or study. Situated on a large lot, the home features new windows and insulation, enhancing both energy efficiency and natural light. The outdoor space offers endless possibilities for recreation and relaxation. With every detail updated, this property combines comfort and style. Don’t miss your chance to make this exceptional house your new home!
Property Details
Interior
Features
Main Floor
Bath 3-Piece
10'7" x 5'3"Bedroom
11'7" x 8'10"Bedroom
11'7" x 11'3"Bedroom
10'7" x 11'5"Exterior
Features
Parking
Garage spaces -
Garage type -
Total parking spaces 3
Property History
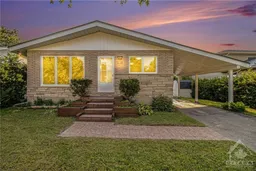 21
21Get up to 0.5% cashback when you buy your dream home with Wahi Cashback

A new way to buy a home that puts cash back in your pocket.
- Our in-house Realtors do more deals and bring that negotiating power into your corner
- We leverage technology to get you more insights, move faster and simplify the process
- Our digital business model means we pass the savings onto you, with up to 0.5% cashback on the purchase of your home
