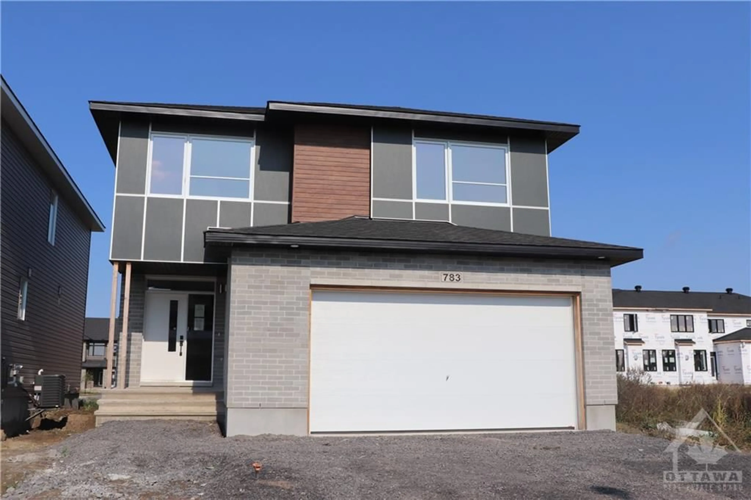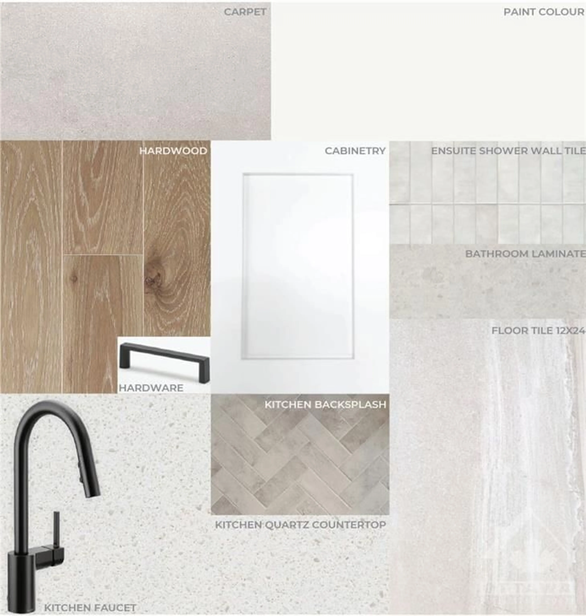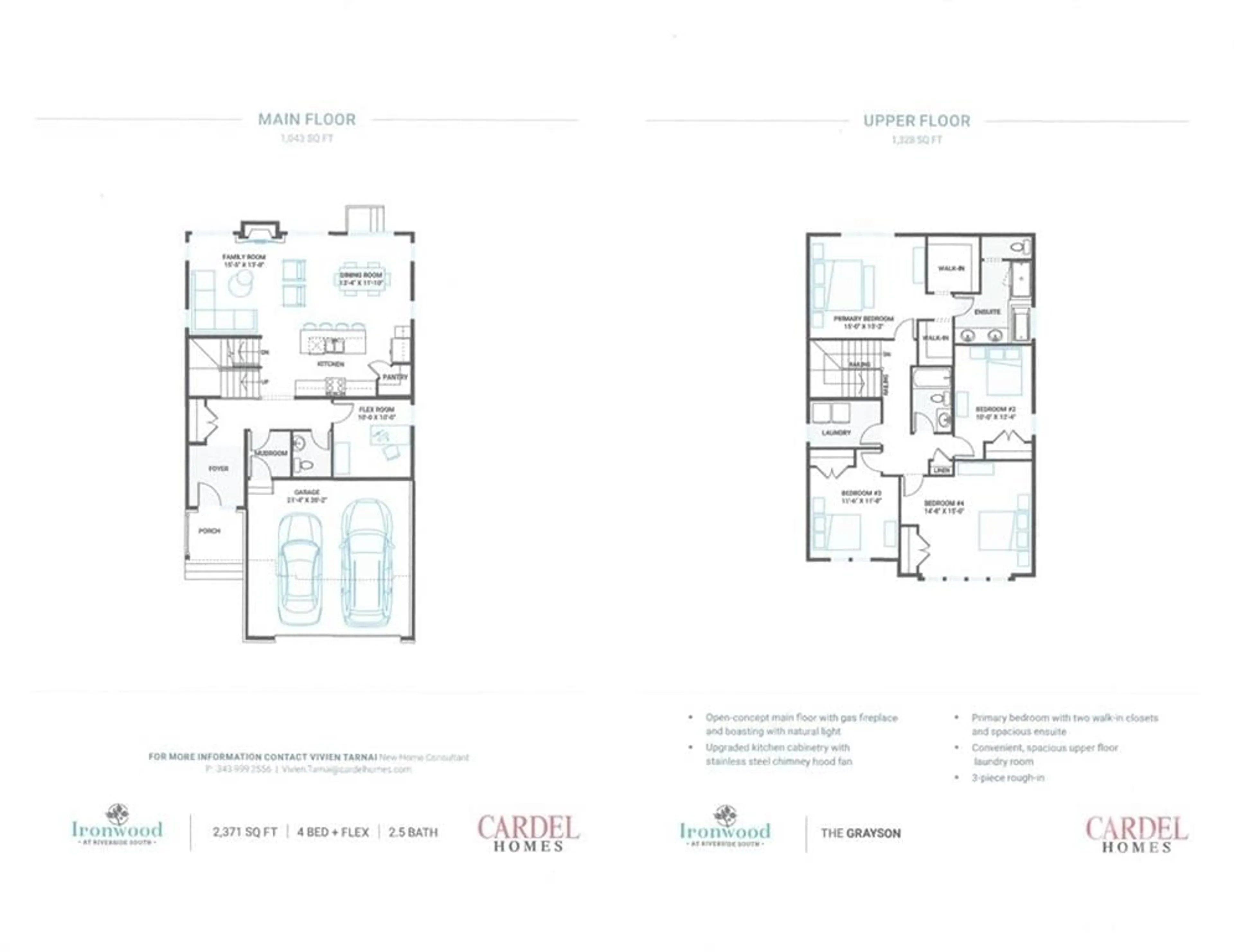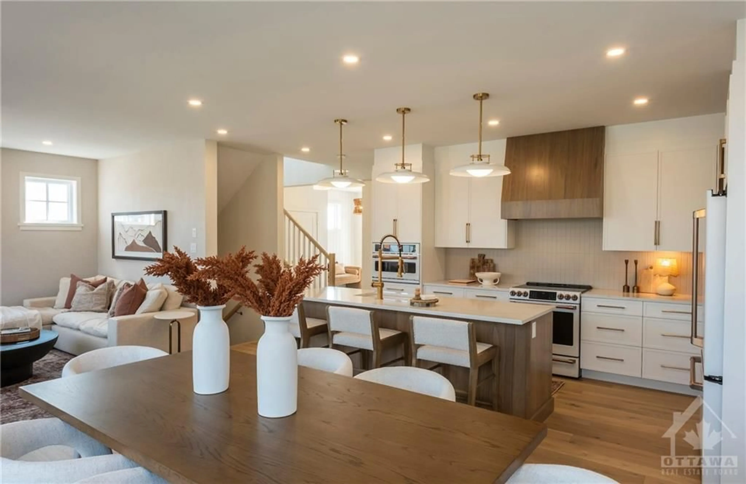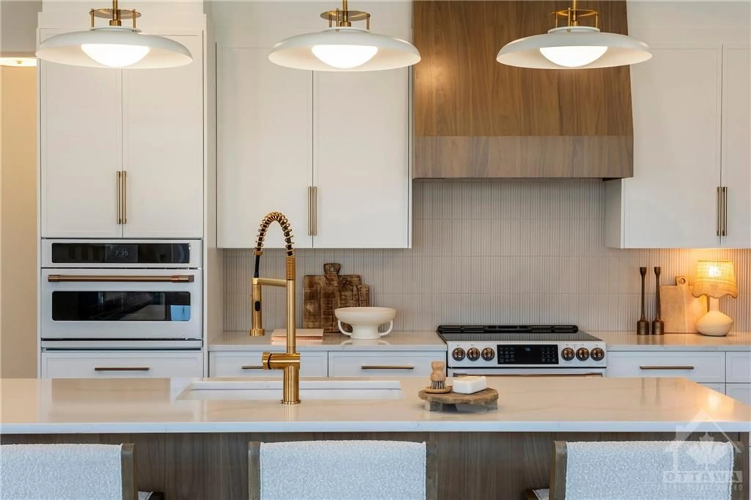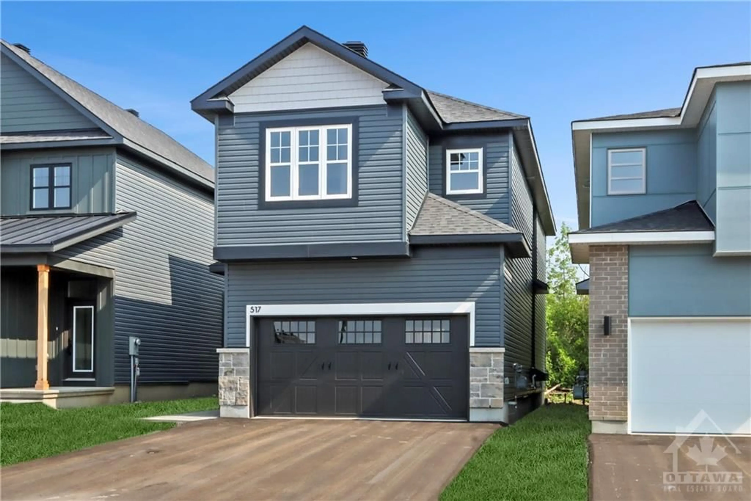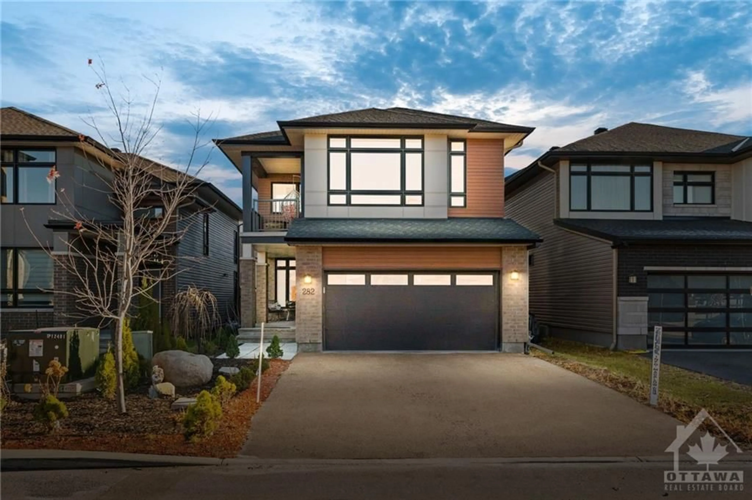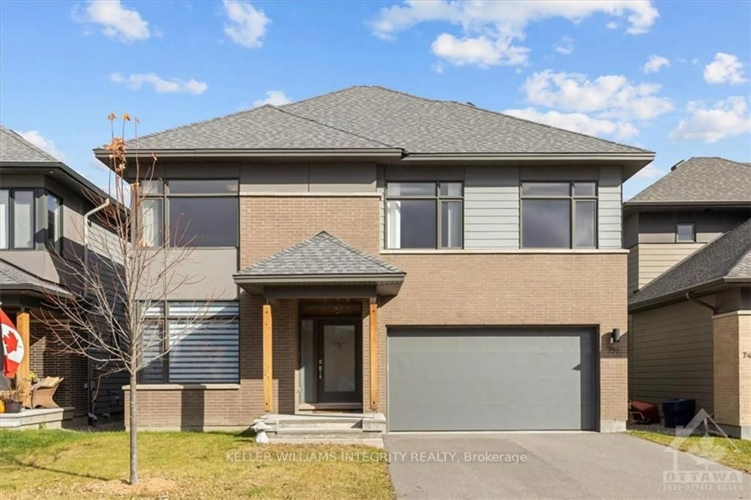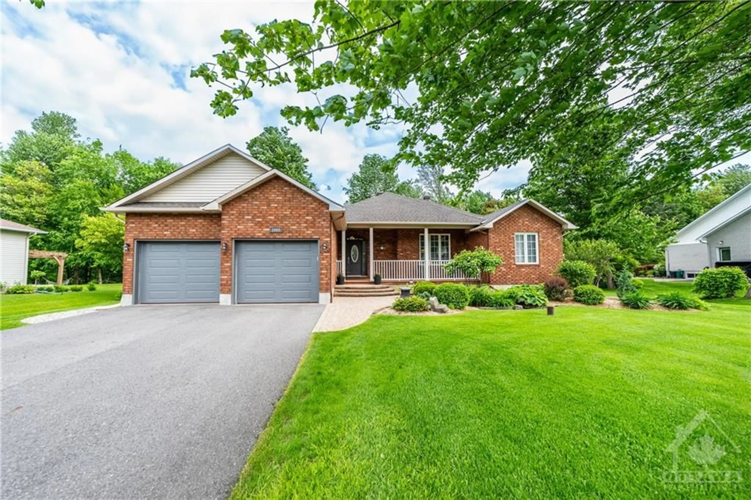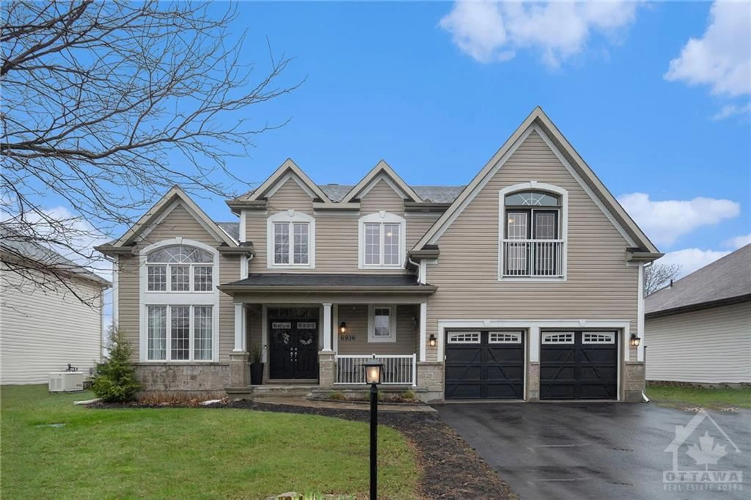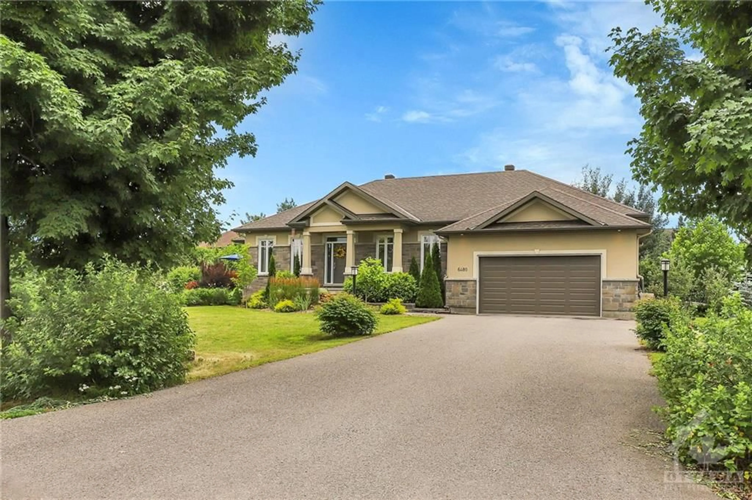783 KENNY GORDON Ave, Ottawa, Ontario K4M 0Y2
Contact us about this property
Highlights
Estimated ValueThis is the price Wahi expects this property to sell for.
The calculation is powered by our Instant Home Value Estimate, which uses current market and property price trends to estimate your home’s value with a 90% accuracy rate.Not available
Price/Sqft-
Est. Mortgage$4,045/mo
Tax Amount (2024)$1,254/yr
Days On Market102 days
Description
Brand new true 4 Bedroom home with some interior images provided are of a similar model. This property features designer picked finishes and some construction upgrades.The home offers a main floor flex room with a door that could be an office, bedroom or something specific to your needs.Designer finishes incl upgraded hardwood and tiling, kit cabinetry/hardware,quartz c/top, kit faucet, st.steel hood fan & basement stairs are fully finished down to the lower level. Construction upgrades incl smooth (not popcorn) ceilings on main floor, extra upper windows in the Dining Rm, side windows in Family Rm & laundry rm as well as 3 pce bsmt rough in. A Decorated model home is available for viewing and some photos used are noted as not being the subj property,see floor plan attached for layout of subj property. Current taxes are for land only and property to be reassessed after closing. Offers to be communicated during reg. business hrs please, 24 hr irrevocable. HST is incl in sales price.
Property Details
Interior
Features
Main Floor
Foyer
7'9" x 7'1"Office
10'0" x 10'0"Bath 2-Piece
5'9" x 4'9"Kitchen
15'0" x 9'10"Exterior
Features
Parking
Garage spaces 2
Garage type -
Other parking spaces 2
Total parking spaces 4
Property History
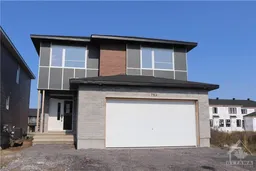 20
20Get up to 1% cashback when you buy your dream home with Wahi Cashback

A new way to buy a home that puts cash back in your pocket.
- Our in-house Realtors do more deals and bring that negotiating power into your corner
- We leverage technology to get you more insights, move faster and simplify the process
- Our digital business model means we pass the savings onto you, with up to 1% cashback on the purchase of your home
