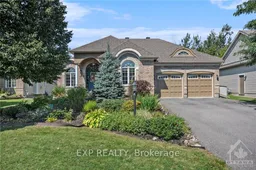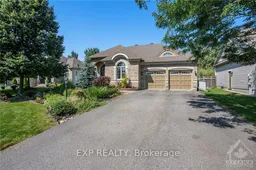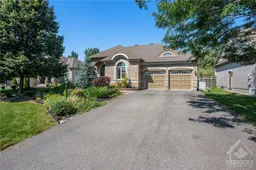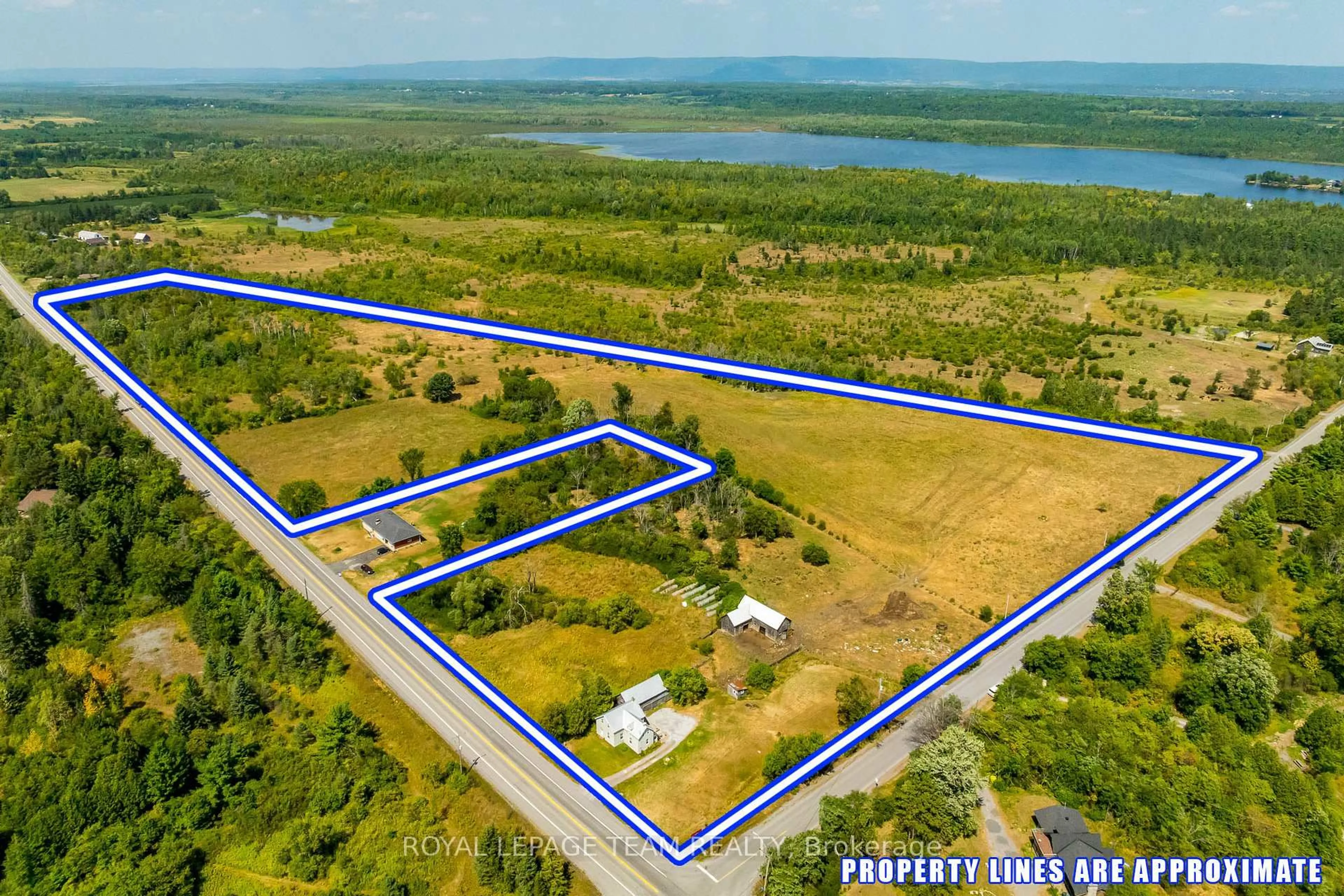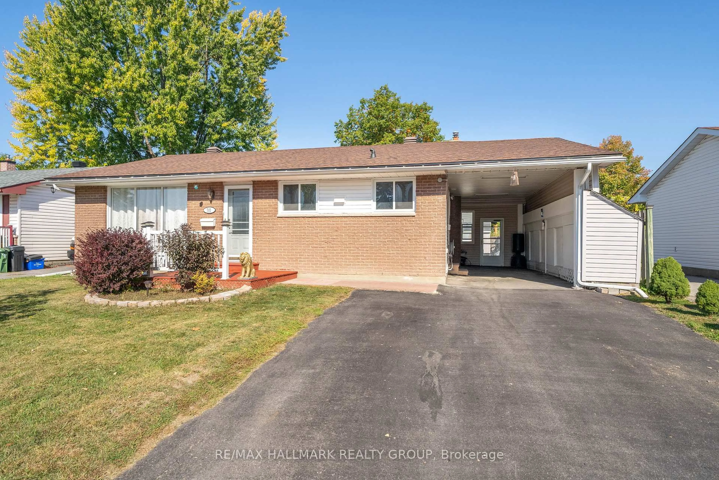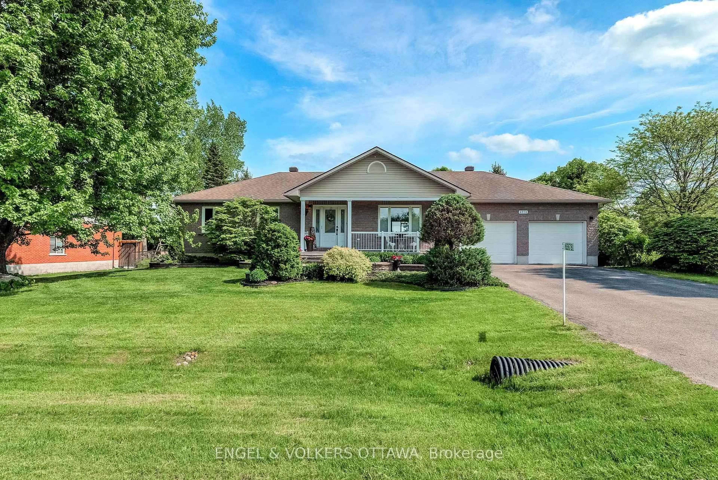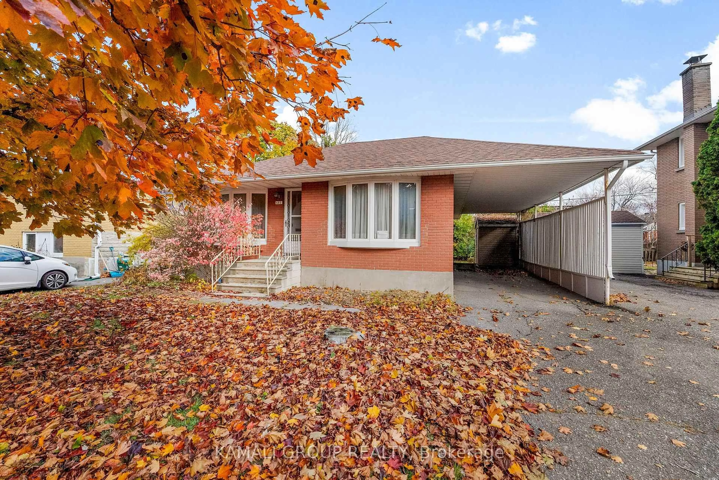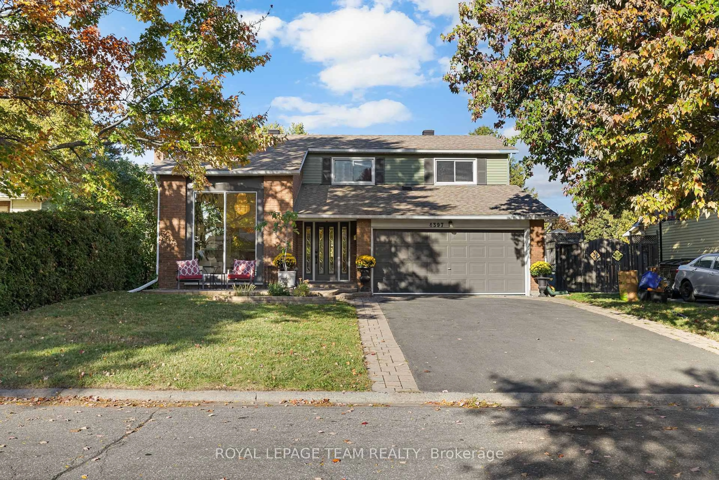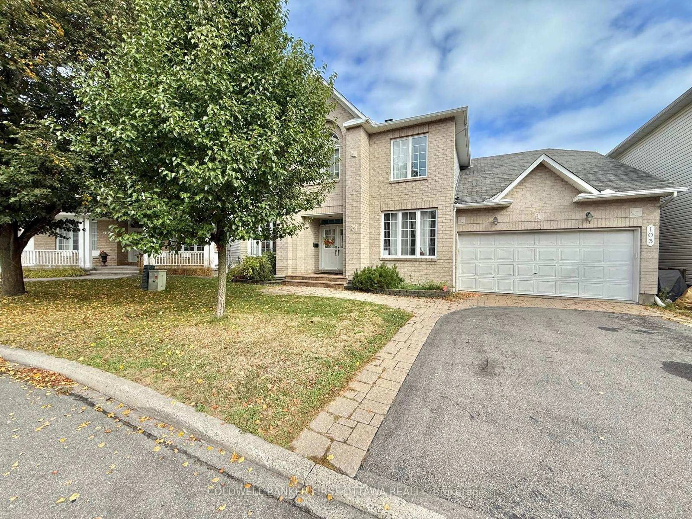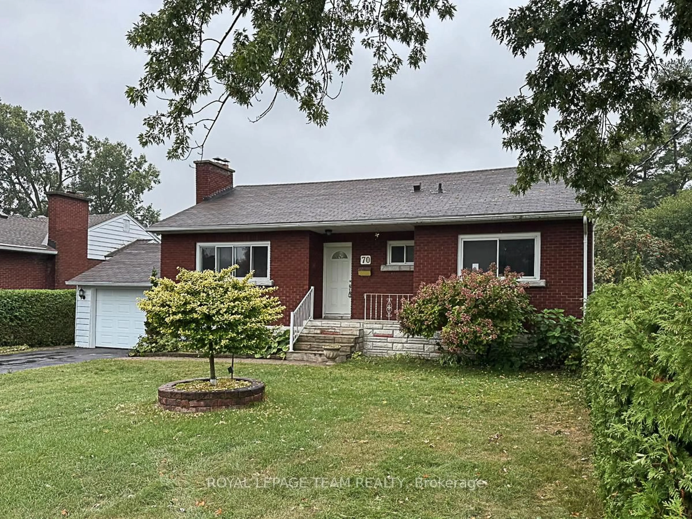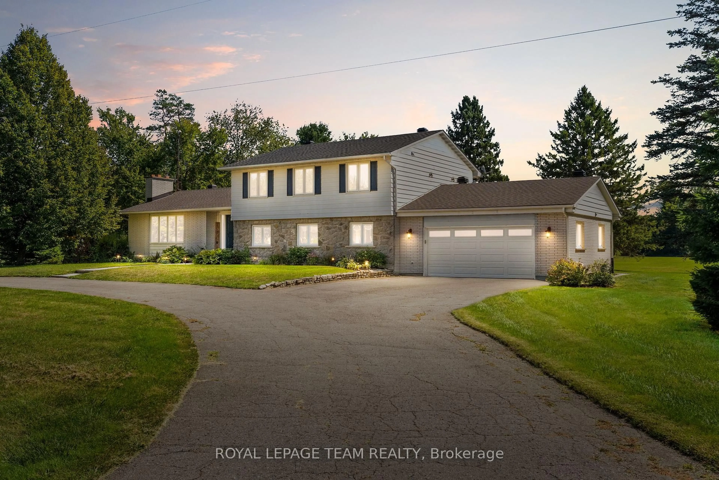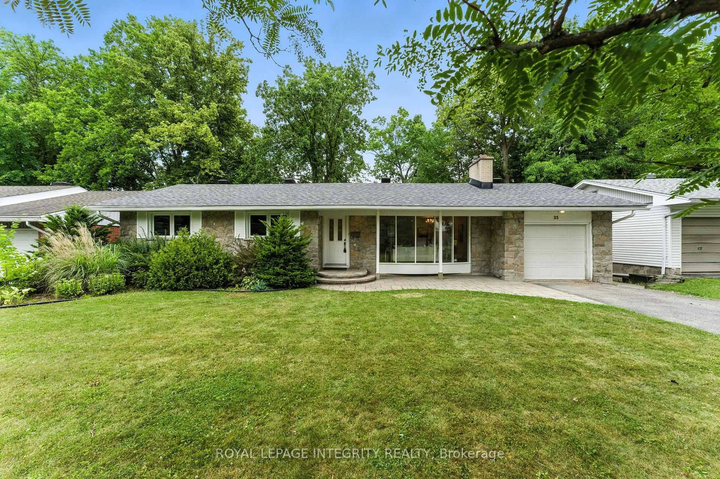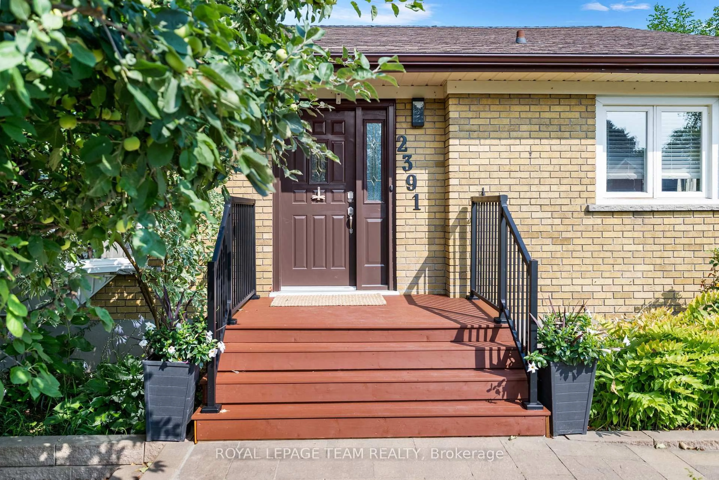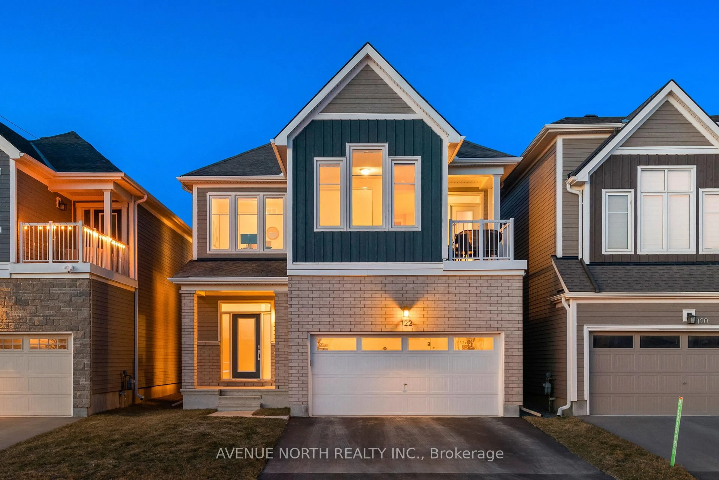Flooring: Tile, Flooring: Hardwood, Welcome to This Meticulously Upgraded Home, Designed for Both Comfort & Convenience! Open-Concept Living Area Features Stunning Maple Hardwood Floors and a Beautifully Updated Kitchen w/Granite Counters, SS Appliances, Double Oven, and Raised Island w/Breakfast Bar. Spacious Primary Bedroom w/W.I.C. & Renovated Ensuite Bath, featuring Wider Doors & Step-In Shower. Additional Main Floor Bedroom Includes an Oversized Closet w/Custom Organizer. Convenient Main Floor Laundry, with a Secondary Hookup in the Basement. The Finished Lower Level Is Perfect for Entertaining, with a Large Bonus Room Equipped w/ Dimmable Potlights, Full Bath & 2 Additional Bedrooms w/Oversized Closets & Built-In Shelving. Private Fully Landscaped Backyard with Gazebo, Garden Shed and Interlock Patio. Fully Maintained, Perennial Garden with an Underground Sprinkler System. Located near Community Parks, Baseball Diamonds, and Several Schools, This Home Is Ideal for Families Seeking a Blend of Luxury & Practicality.
Inclusions: Stove, Dryer, Washer, Refrigerator, Dishwasher, Hood Fan
