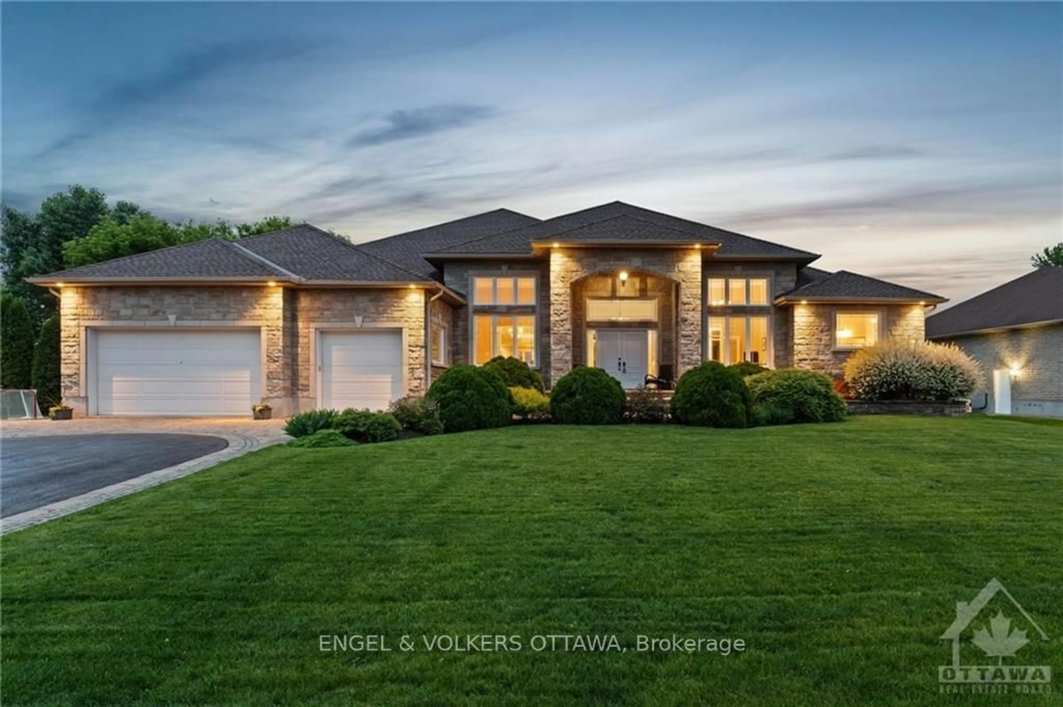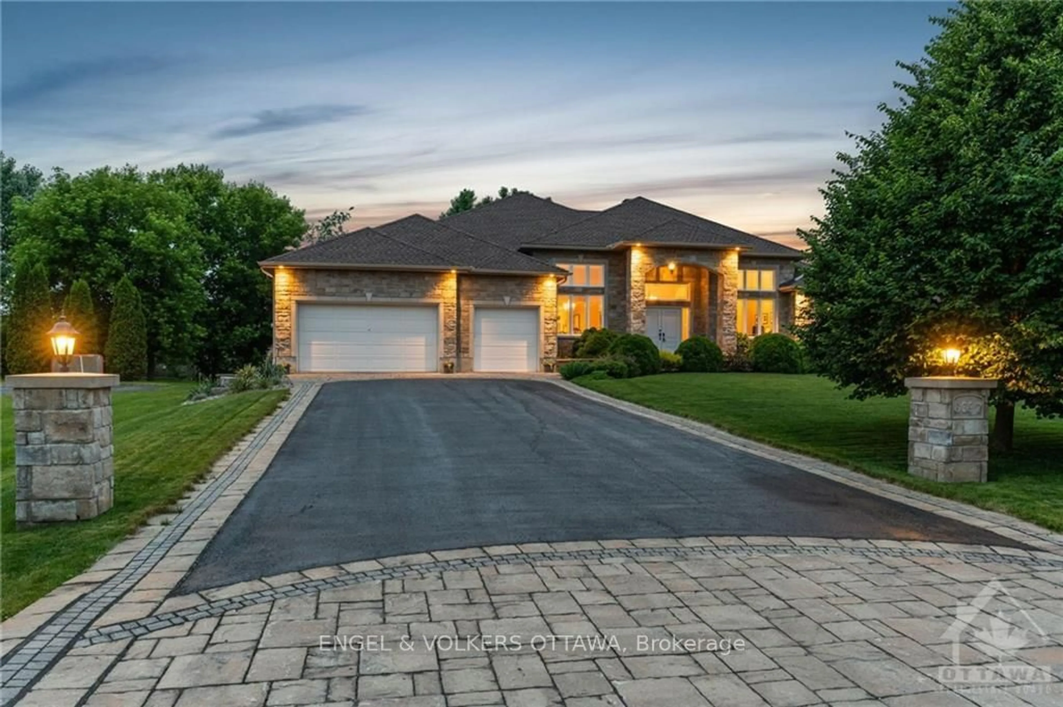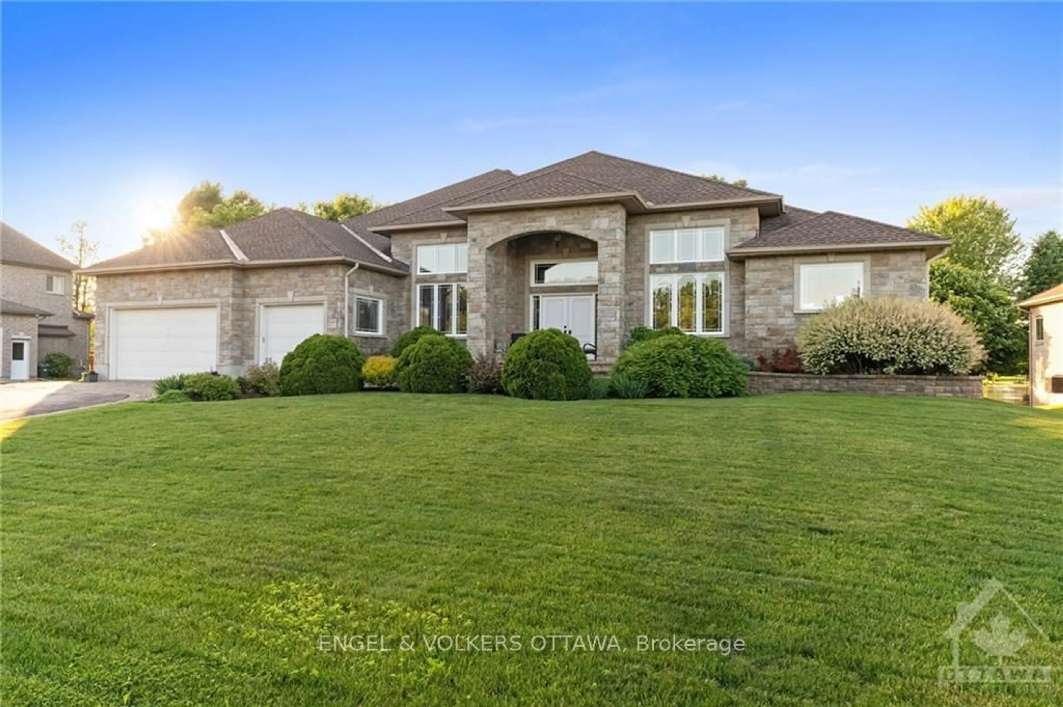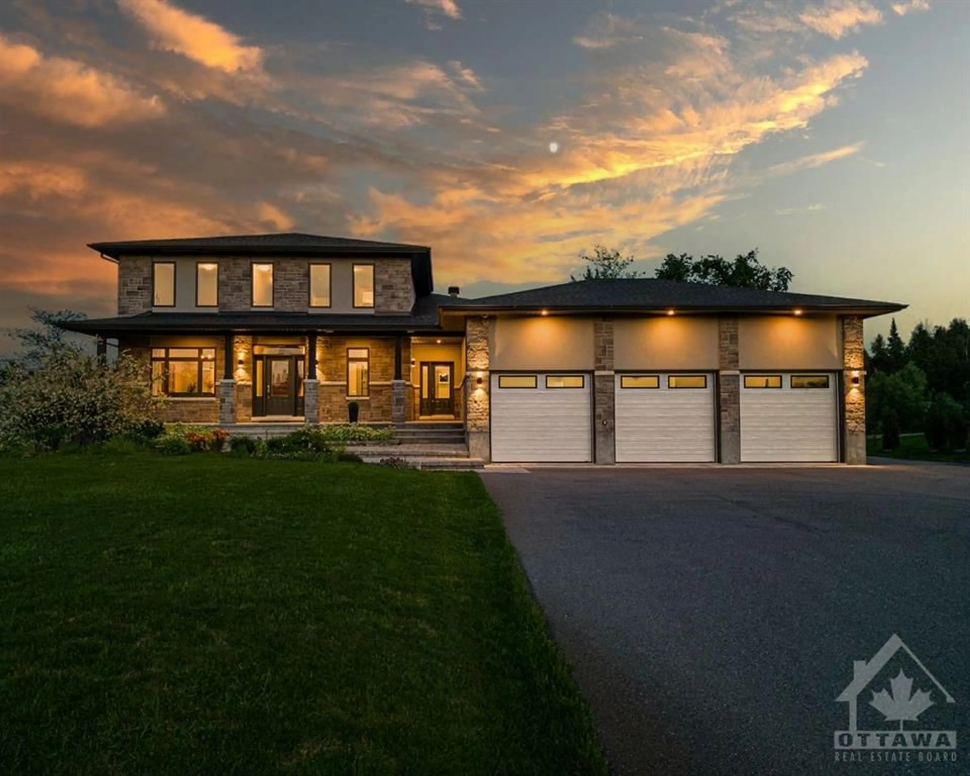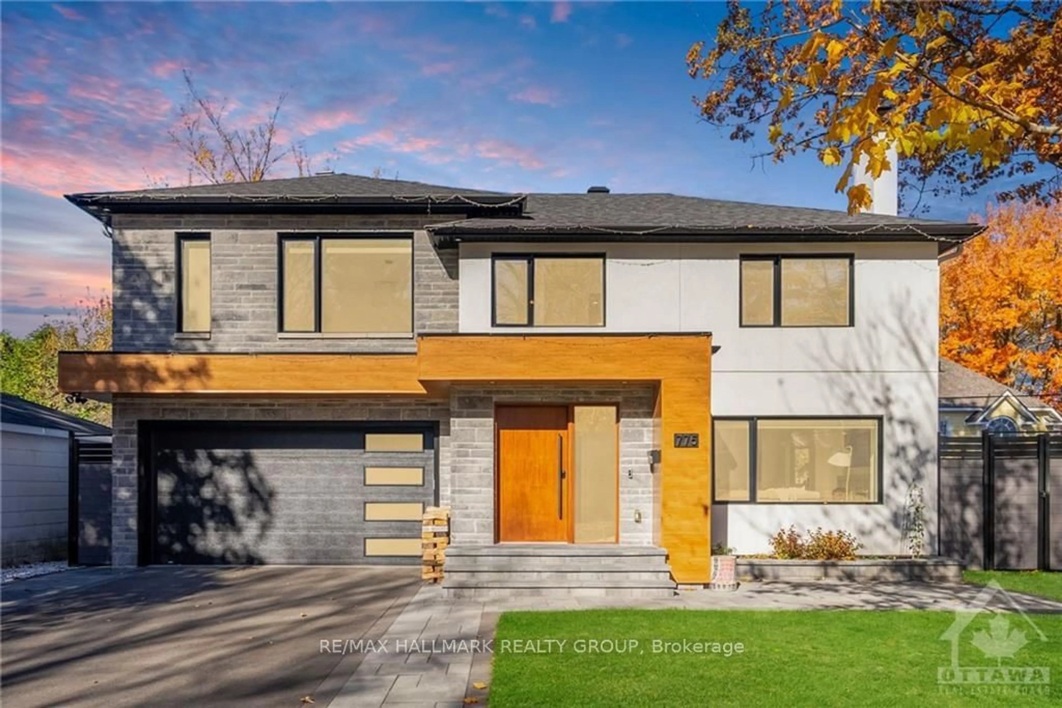6697 SUNCREST Dr, Greely - Metcalfe - Osgoode - Vernon and Area, Ontario K4P 0B4
Contact us about this property
Highlights
Estimated ValueThis is the price Wahi expects this property to sell for.
The calculation is powered by our Instant Home Value Estimate, which uses current market and property price trends to estimate your home’s value with a 90% accuracy rate.Not available
Price/Sqft-
Est. Mortgage$9,229/mo
Tax Amount (2024)$9,165/yr
Days On Market140 days
Description
Flooring: Hardwood, Flooring: Ceramic, Nestled in Woodstream Estates, this stunning lakefront residence offers luxury amidst natural beauty. Stone envelops the entire house, adding charm and durability. The grand foyer welcomes you with soaring 11' ceilings, setting an elegant tone throughout. The living room features oversized windows framing serene lake views, ideal for relaxation or entertaining. The dining room & office/den boast lofty 14' ceilings adorned with crown molding, perfect for gatherings. The Laurysen-designed kitchen is a chef's dream, complete w granite countertops & top-of-the-line appliances. Retreat to the primary suite w dual walk-in closets & a luxurious ensuite. The secondary bedrooms offer tranquility, with a Jack & Jill bathroom connecting two. The lower level boasts a spacious rec room with a patio door walk-out, seamlessly blending indoor and outdoor living. Enjoy the serene surroundings from the covered patio or upper deck. Experience lakeside luxury living at its finest in this exquisite home.
Property Details
Interior
Features
Main Floor
Other
2.31 x 1.77Other
1.62 x 1.37Bathroom
5.71 x 3.88Br
5.08 x 3.45Exterior
Features
Parking
Garage spaces 3
Garage type Other
Other parking spaces 7
Total parking spaces 10
Property History
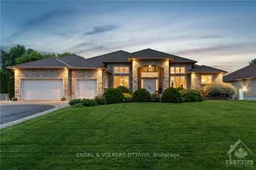 30
30Get up to 0.5% cashback when you buy your dream home with Wahi Cashback

A new way to buy a home that puts cash back in your pocket.
- Our in-house Realtors do more deals and bring that negotiating power into your corner
- We leverage technology to get you more insights, move faster and simplify the process
- Our digital business model means we pass the savings onto you, with up to 0.5% cashback on the purchase of your home
