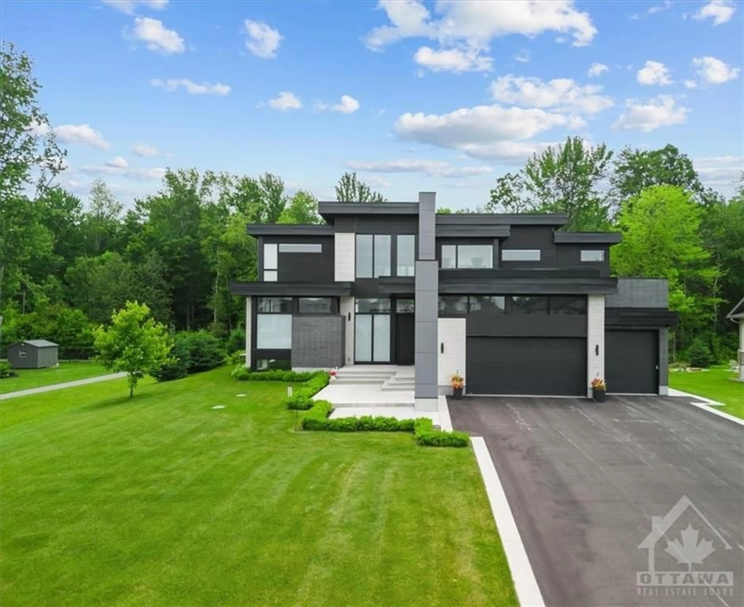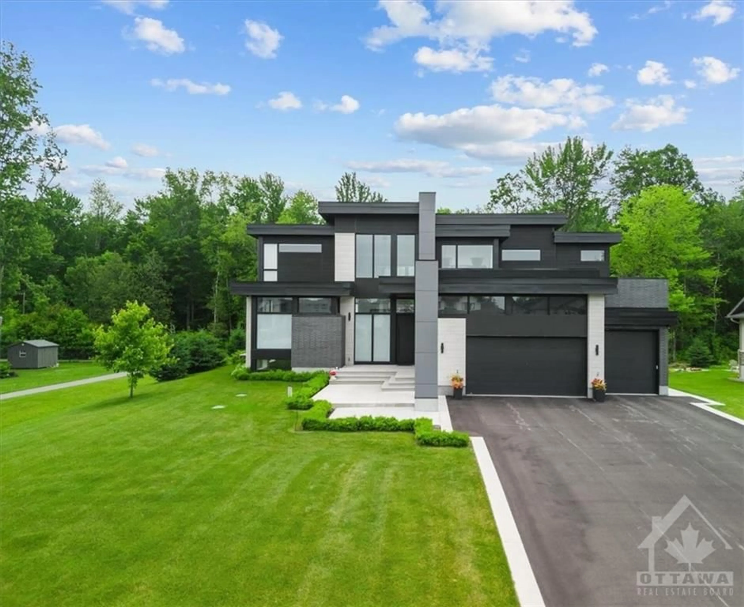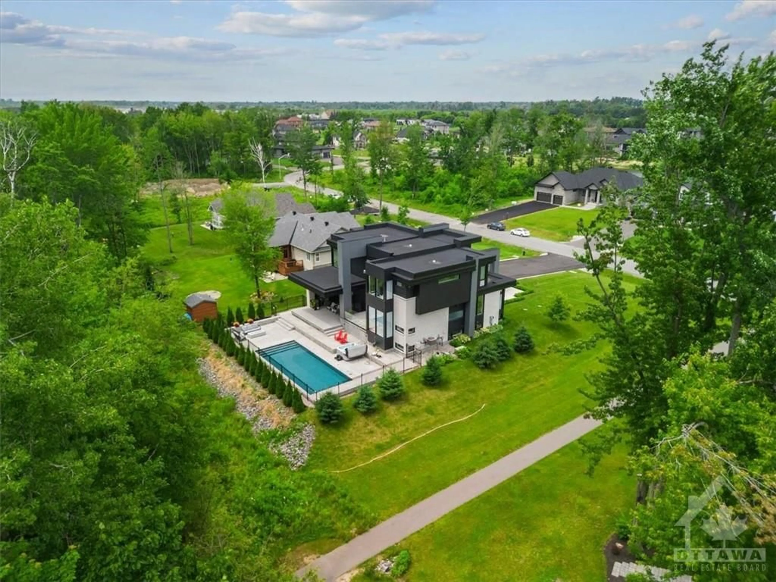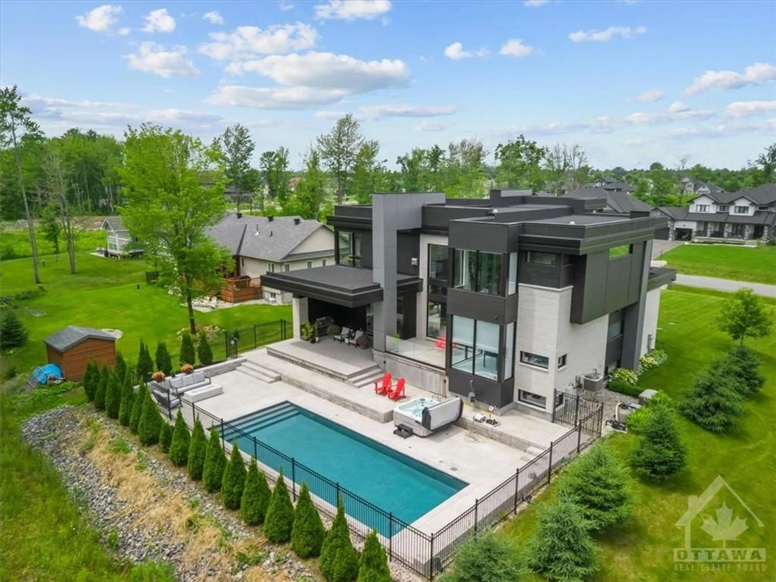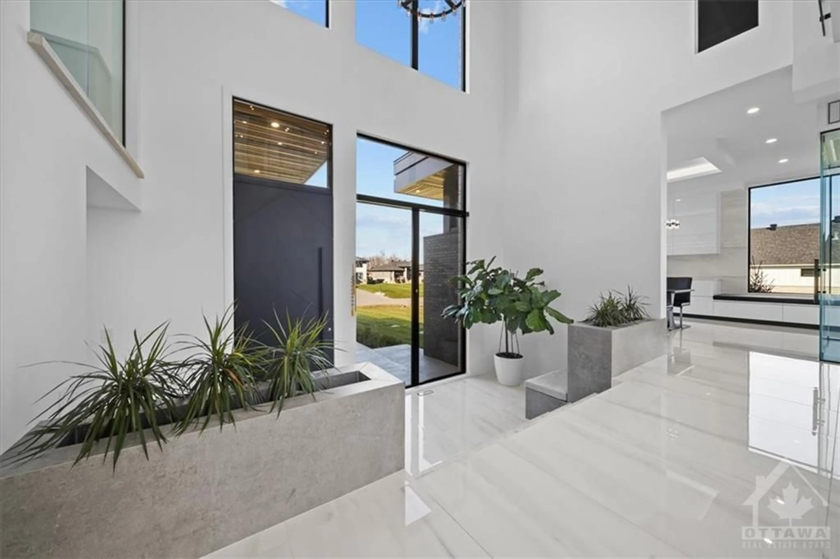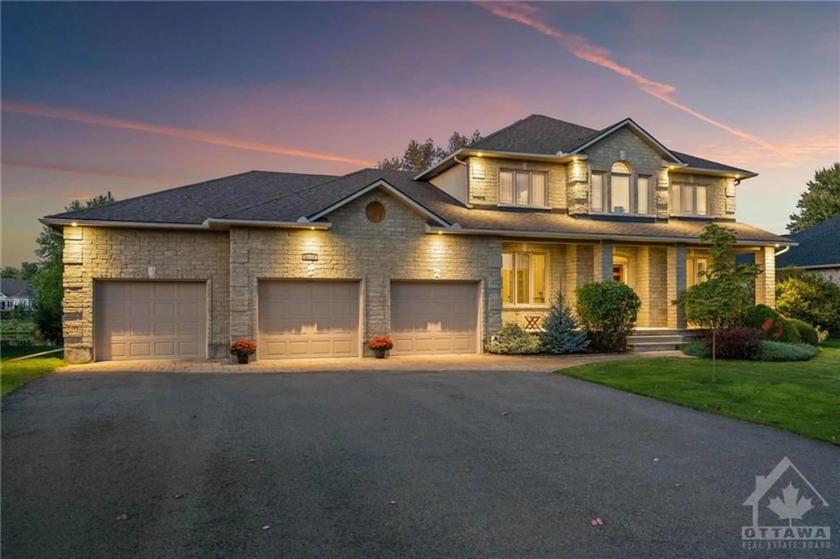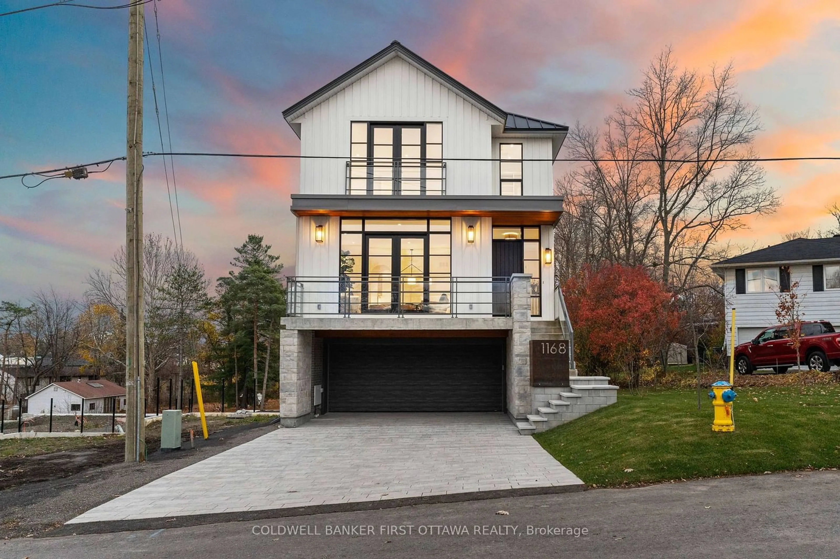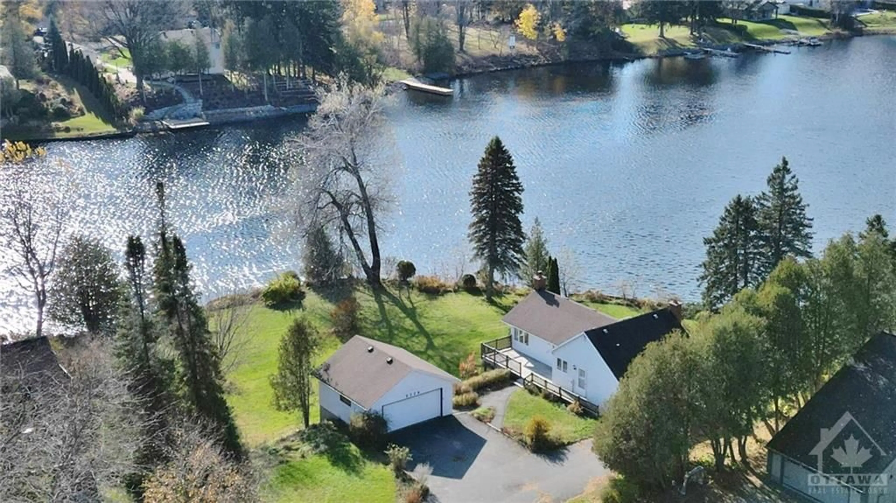553 SHOREWAY Dr, Ottawa, Ontario K4P 0G3
Contact us about this property
Highlights
Estimated ValueThis is the price Wahi expects this property to sell for.
The calculation is powered by our Instant Home Value Estimate, which uses current market and property price trends to estimate your home’s value with a 90% accuracy rate.Not available
Price/Sqft-
Est. Mortgage$14,516/mo
Tax Amount (2024)$9,164/yr
Days On Market33 days
Description
Ultimate curb appeal! EVERY aspect of this home has been artistically crafted by a one of a kind visionary! There is NOTHING that compares to his STUNNING masterpiece. State of the art technology can be found in this "smart" home! Italian tile & 8" hardwood throughout This home has formal & unformal spaces throughout- easy living & room for a large family! The kitchen is WAY nicer in person, ONLY the TOP of the line materials were used, a TRUE Chef's kitchen- NO expense spared!! So many statement pieces on every level! There was NO budget for the abundance of windows in this home! The great & living room share a 2 sided fireplace! Float to the landing on the open staircase & you will find an office surrounded by glass! The PRIMARY offers 2 closets & the bath is SPA inspired AND OUT of this world. MUST BE SEEN! The 2 additional bedrooms offer GORGEOUS ensuites! Home theatre with LUX leather seats, a FULL gym, family room, 4th bed & FULL bath complete the EXCEPTIONAL lower level! 10/10
Property Details
Interior
Features
Main Floor
Foyer
Dining Rm
17'4" x 16'10"Great Room
28'0" x 18'2"Kitchen
22'5" x 15'0"Exterior
Features
Parking
Garage spaces 3
Garage type -
Other parking spaces 5
Total parking spaces 8
Get up to 0.5% cashback when you buy your dream home with Wahi Cashback

A new way to buy a home that puts cash back in your pocket.
- Our in-house Realtors do more deals and bring that negotiating power into your corner
- We leverage technology to get you more insights, move faster and simplify the process
- Our digital business model means we pass the savings onto you, with up to 0.5% cashback on the purchase of your home
