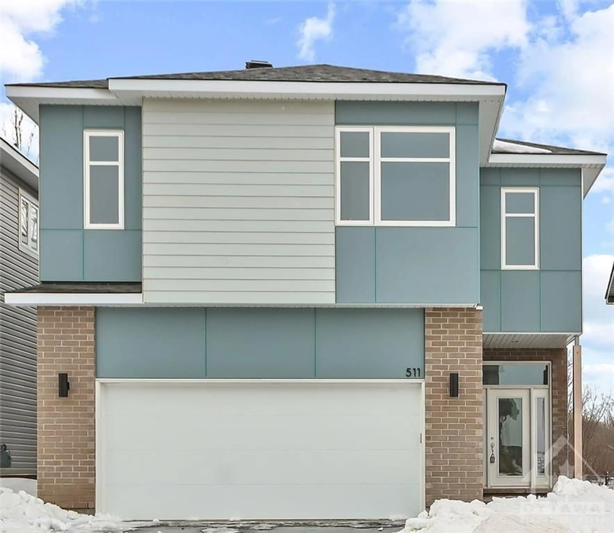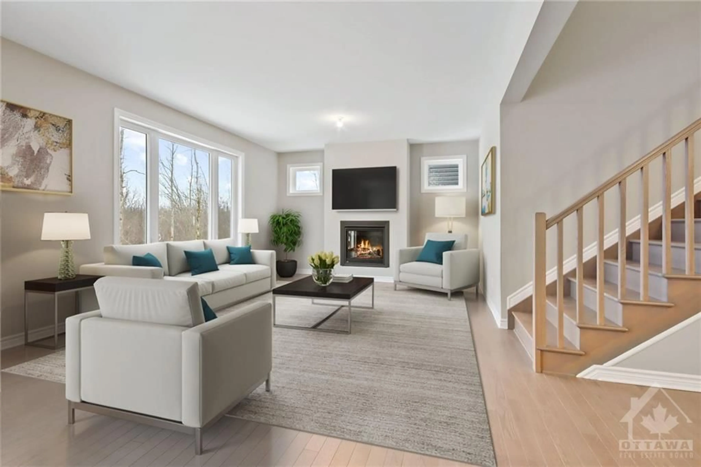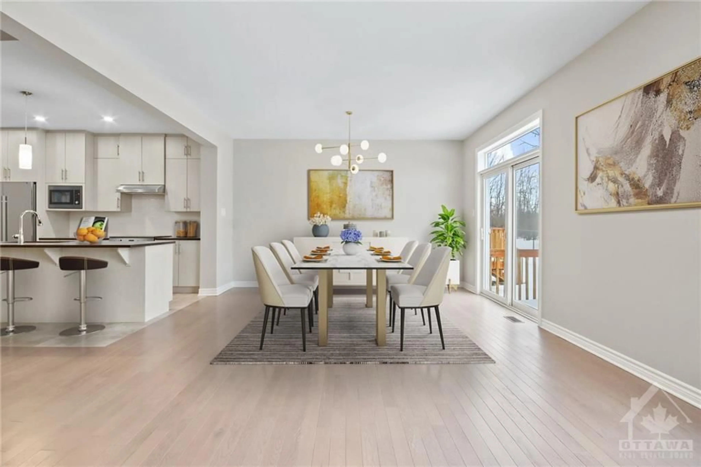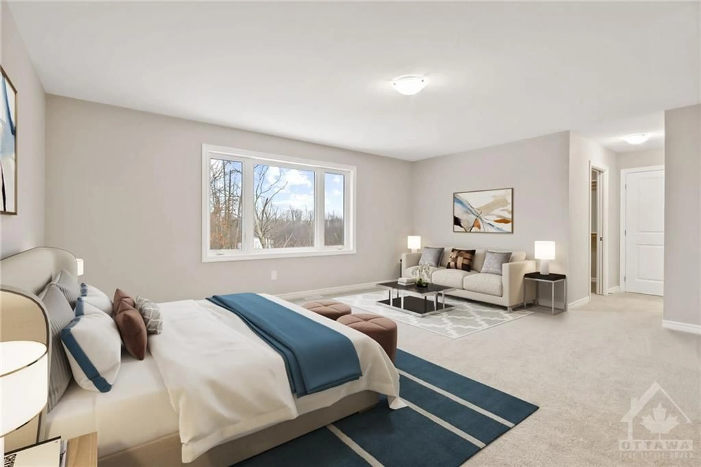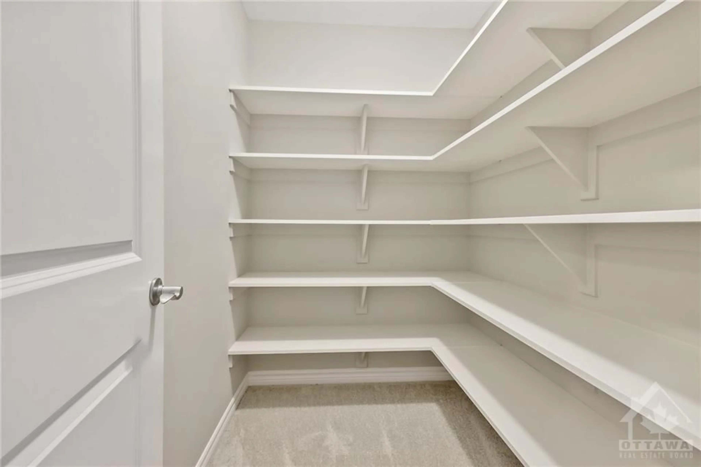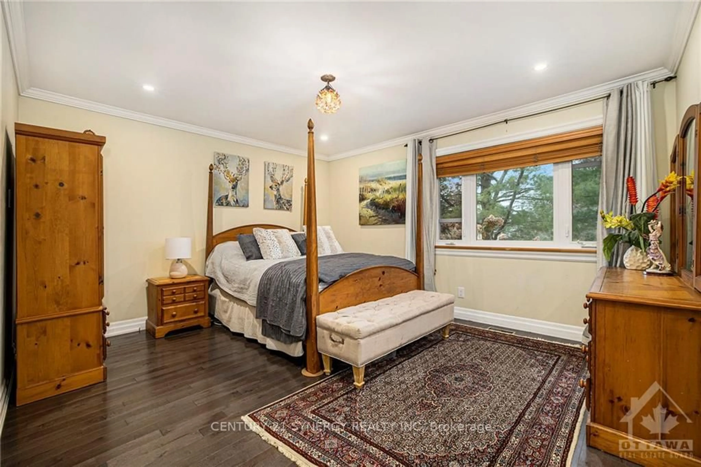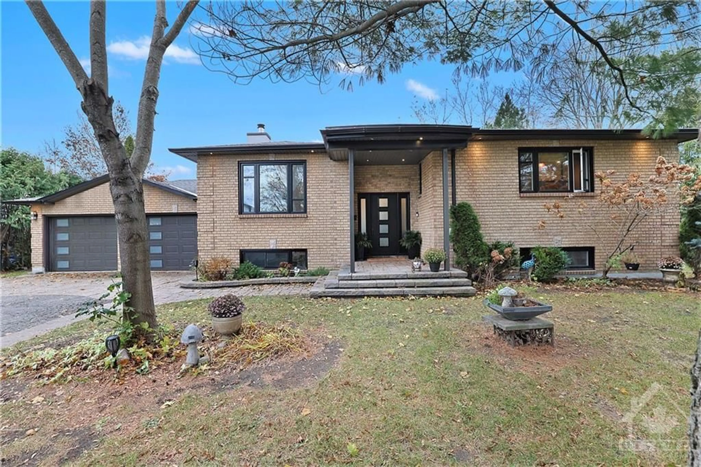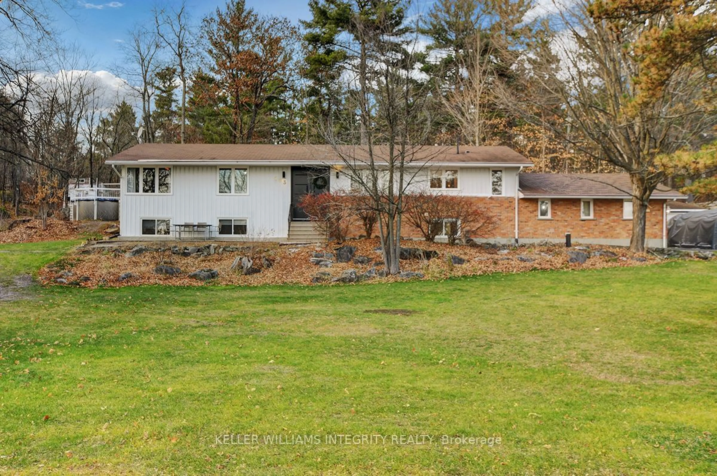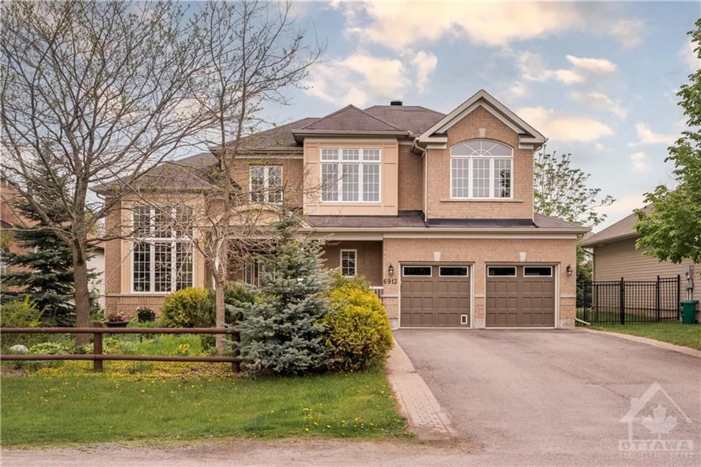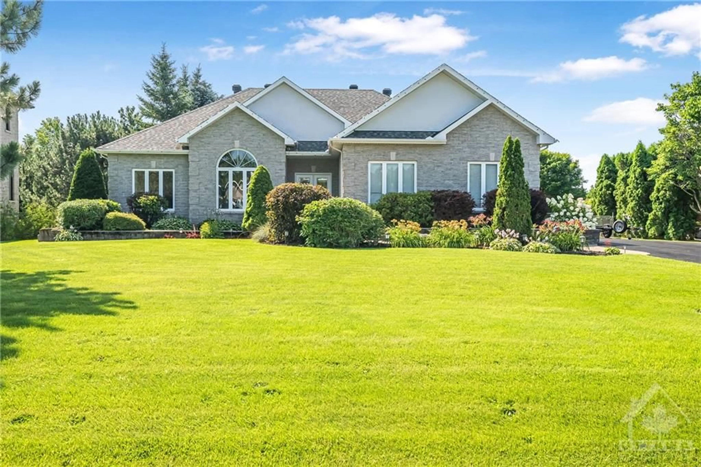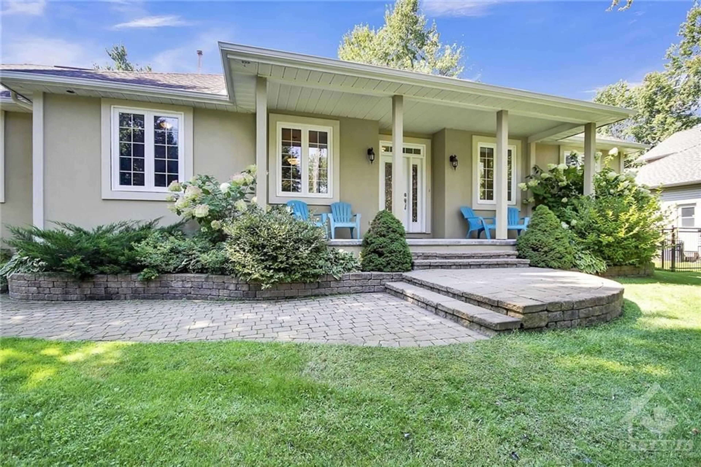511 PAAKANAAK St, Gloucester, Ontario K1X 0G9
Contact us about this property
Highlights
Estimated ValueThis is the price Wahi expects this property to sell for.
The calculation is powered by our Instant Home Value Estimate, which uses current market and property price trends to estimate your home’s value with a 90% accuracy rate.Not available
Price/Sqft-
Est. Mortgage$4,505/mo
Tax Amount (2023)$6,500/yr
Days On Market257 days
Description
This exquisite 4+1 bedroom, 4.5 bathroom residence, constructed by EQ Homes in 2022, showcases over $100K in upgrades, embodying a sleek contemporary design. Positioned against a backdrop of verdant trees with no rear neighbours, the home offers unmatched seclusion. The centrepiece is its chic kitchen, featuring floating shelves, and high-end fixtures. The expansive open-concept living spaces boast soaring ceilings, creating an airy atmosphere. Upstairs, find four generously sized bedrooms, 2 full bathrooms, and a convenient laundry room, providing ample space for relaxation. The sumptuous primary bedroom boasts a modern ensuite for added opulence. With a double-car garage for storage convenience and a fully finished basement, this property offers endless possibilities for customization. Whether you envision a home theatre, gym, or extra living space, the basement awaits your creativity. Don't miss the opportunity to experience this exceptional home
Property Details
Interior
Features
Main Floor
Den
9'0" x 12'0"Kitchen
10'0" x 15'0"Living Rm
13'9" x 14'0"Dining Rm
13'9" x 14'0"Exterior
Features
Parking
Garage spaces 2
Garage type -
Other parking spaces 4
Total parking spaces 6
Property History
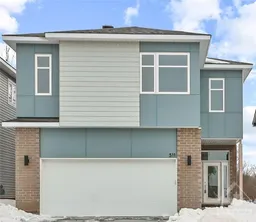 30
30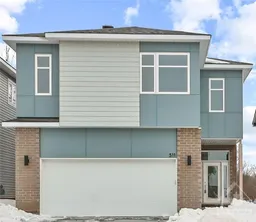
Get up to 1% cashback when you buy your dream home with Wahi Cashback

A new way to buy a home that puts cash back in your pocket.
- Our in-house Realtors do more deals and bring that negotiating power into your corner
- We leverage technology to get you more insights, move faster and simplify the process
- Our digital business model means we pass the savings onto you, with up to 1% cashback on the purchase of your home
