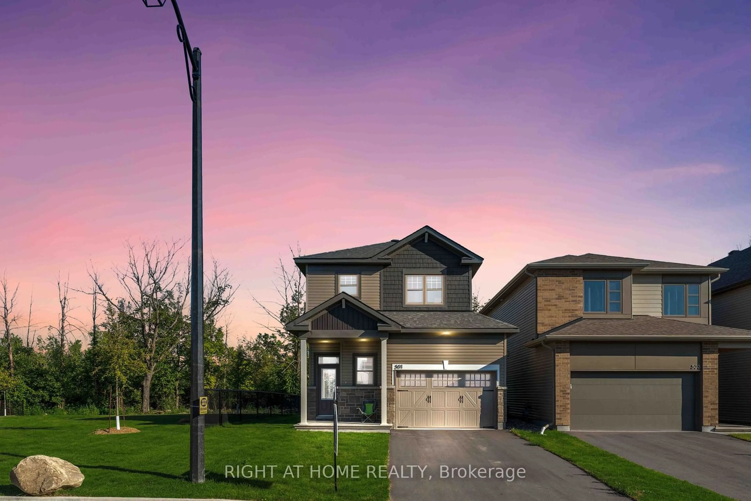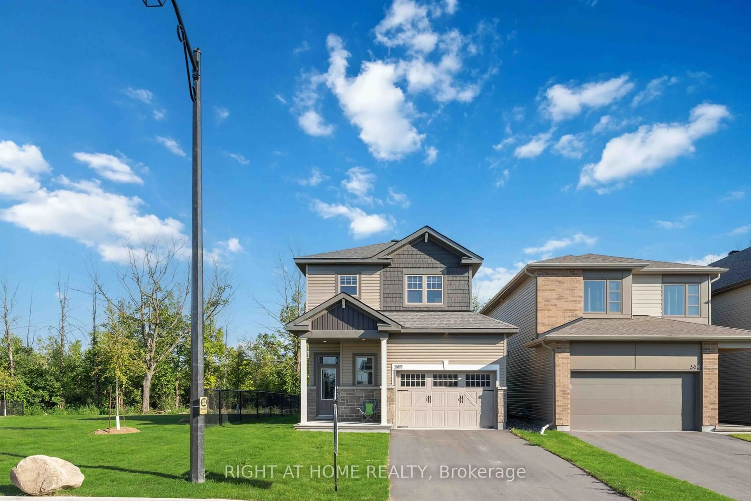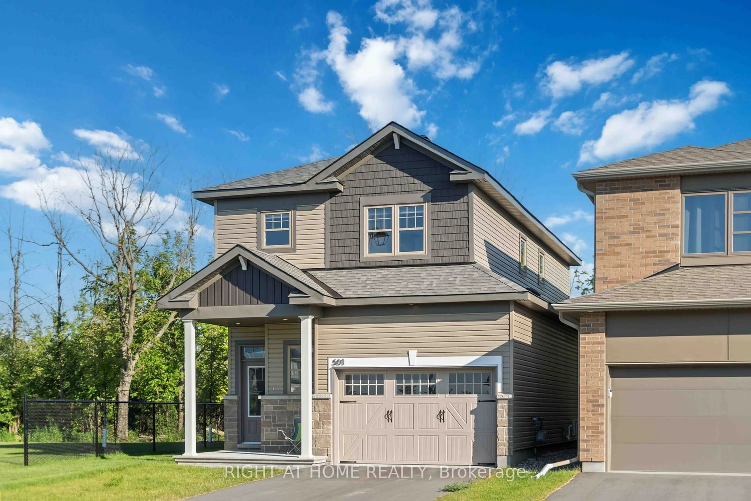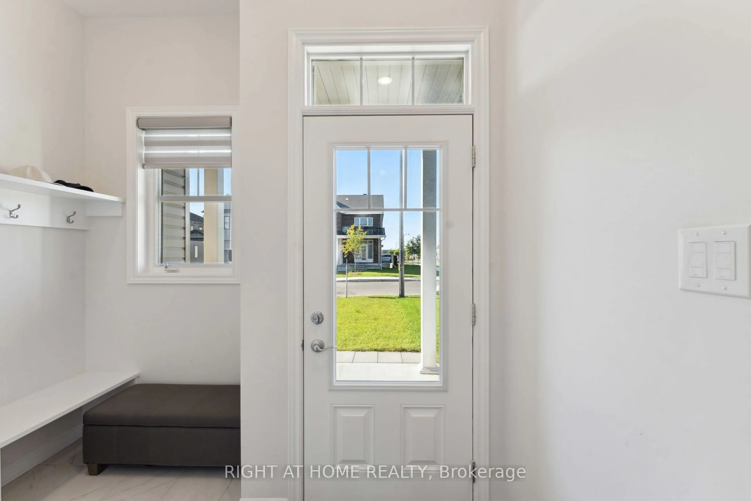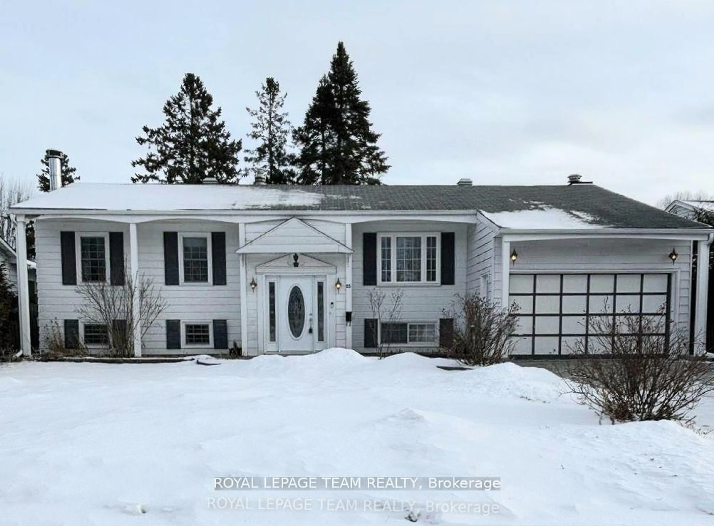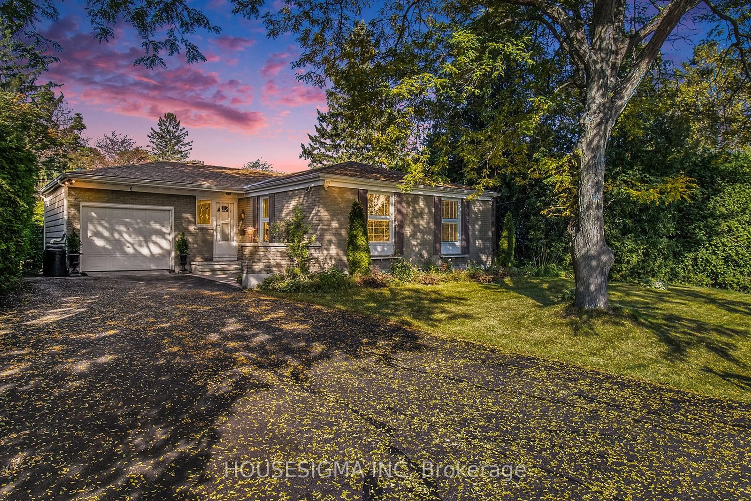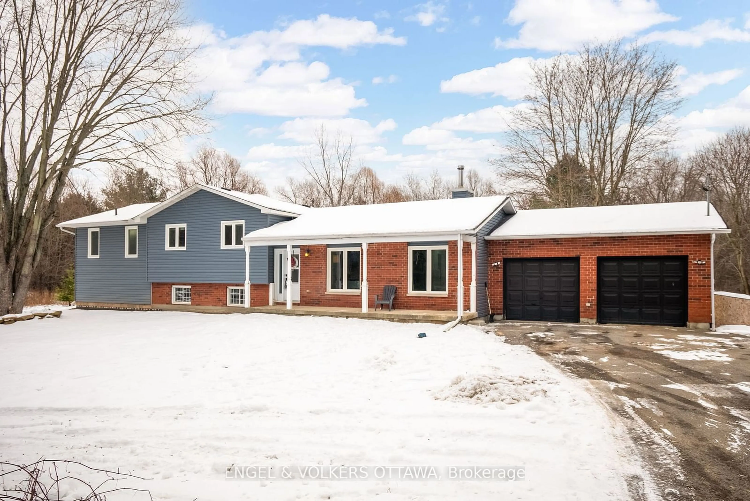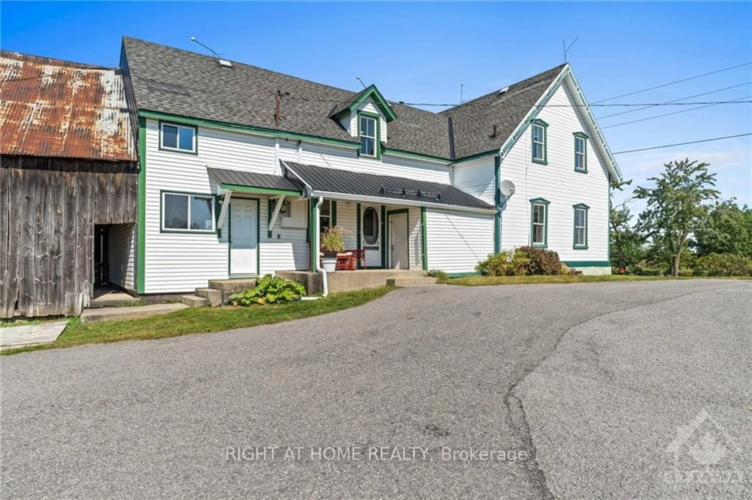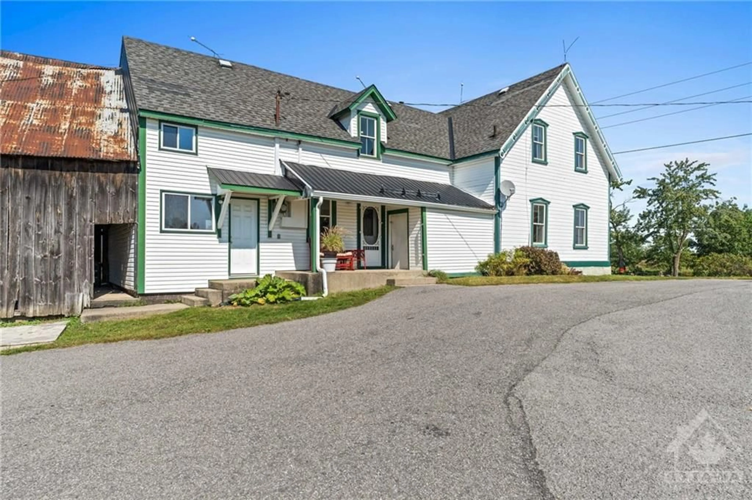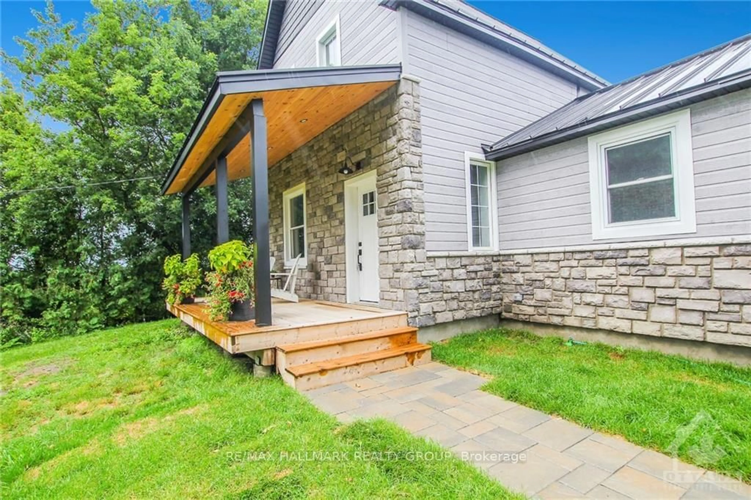501 Paakanaak Ave, Blossom Park - Airport and Area, Ontario K1X 0G9
Contact us about this property
Highlights
Estimated ValueThis is the price Wahi expects this property to sell for.
The calculation is powered by our Instant Home Value Estimate, which uses current market and property price trends to estimate your home’s value with a 90% accuracy rate.Not available
Price/Sqft-
Est. Mortgage$3,607/mo
Tax Amount (2024)$5,085/yr
Days On Market14 days
Description
Built in December 2022, this exquisite detached home sits on a *premium corner lot* in the highly sought-after neighborhood of Findlay Creek. You'll be captivated by the welcoming covered front porch and the charming river rocks that enhance the *curb appeal*. As you step inside, a spacious sunken foyer with a built-in bench greets you, providing both style and functionality. The open-concept main floor design seamlessly integrates the living and dining areas, creating an ideal space for entertaining and family gatherings.The *upgraded L-shaped kitchen* is a chef's dream, featuring stainless steel appliances, gleaming quartz countertops, and a convenient appliance niche. Adjacent to the kitchen, you'll find a *mudroom with easy access from garage to basement with an income potential*.The second floor boasts an oversized primary bedroom, complete with a generous walk-in closet and a luxurious ensuite bathroom. Two additional well-sized bedrooms, a shared bathroom, and a convenient second-floor laundry room complete this level.The unfinished basement offers endless potential, with drywall and a 3-piece rough-in already in place. The expansive wooded lot provides privacy with *no rear neighbors* and *only one side neighbor*, making it a perfect canvas for your personal touch. The *extra-wide 107.22 ft deep* lot awaits your creativity.Don't miss the opportunity to make this beautiful home yours. Book your showing today!
Property Details
Interior
Features
2nd Floor
Prim Bdrm
3.75 x 6.162nd Br
5.02 x 3.083rd Br
4.79 x 2.94Bathroom
3.39 x 2.49Exterior
Features
Parking
Garage spaces 2
Garage type Attached
Other parking spaces 3
Total parking spaces 5
Property History
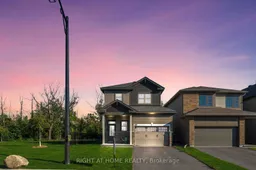 40
40Get up to 0.5% cashback when you buy your dream home with Wahi Cashback

A new way to buy a home that puts cash back in your pocket.
- Our in-house Realtors do more deals and bring that negotiating power into your corner
- We leverage technology to get you more insights, move faster and simplify the process
- Our digital business model means we pass the savings onto you, with up to 0.5% cashback on the purchase of your home
