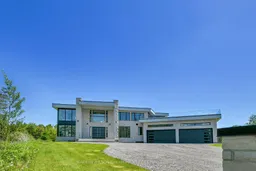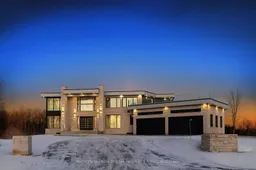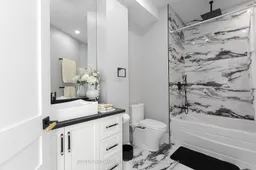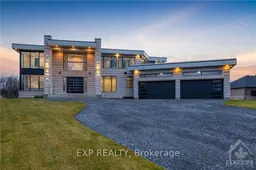WATERFRONT DREAM! Situated on a 38,947-square-foot lot on Sunset Lake, this stunning home blends luxurious design, exquisite finishes & breathtaking natural beauty. The property features a private sandy beach and amazing sunset and lake views. Spanning over 7,400 SF, the home is ideal for multi-generational living & grand entertaining. It features 6 spacious bedrooms, 5 luxurious baths & an open-concept layout with 19-ft ceilings in the dramatic foyer & 10-ft ceilings throughout the main floor. The chef's kitchen includes two 18-ft islands, Jenn-Air appliances, a 6-burner gas stove, double ovens & a 36" fridge & separate 30" freezer. It also boasts a coffee bar, private butler's pantry & an adjacent walk-in pantry. The kitchen opens to a great room with lake views & a fireplace. A ventilated sunroom is perfect for enjoying the views or smoking cigars & the glass-walled study is an amazing work-from-home space. The main floor also offers a laundry room, mudroom, bath with pet wash & access to the 6-car garage with 15-ft ceilings that can accommodate a lift. The 2nd floor landing has a fabulous family room. The primary suite has a fireplace, private balcony & luxurious ensuite bath with stunning soaking tub & 2 sinks. The huge 2nd floor terrace is an amazing place to entertain & live. 5 additional bedrooms, 3 gorgeous full bathrooms & a well-located laundry room complete this level. From the huge 2nd floor balconies to a covered hot tub area with outdoor fireplace, the outdoor areas are perfect for entertaining. The sandy beach in the backyard offers waterfront access. The unfinished basement has electrical installed & is the perfect place to imprint their own style. There is plenty of room for a gym or home theatre & plumbing for a bathroom. This home is a 5-star retreat, offering unmatched luxury & a stunning setting for creating family memories, enjoying sunsets & over-the-top entertaining. This 2023-built home is being offered completely furnished.
Inclusions: All Light Fixtures, All Window Treatments, 36" Jenn-Air Refrigerator, 30" Jenn-Air Freezer, Jenn-Air 6-Burner Gas Stove with Grill, Jenn-Air Hood Fan, Jenn-Air Convection Oven, Two (2) Jenn-Air Wall Ovens, Jenn-Air Dishwasher, Jenn-Air Built-In Coffee Maker, Jenn-Air Beverage Refrigerator, Two (2) Samsung Washers, Two (2) Samsung Dryers







