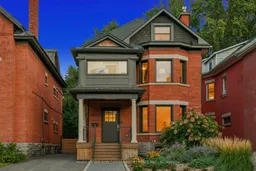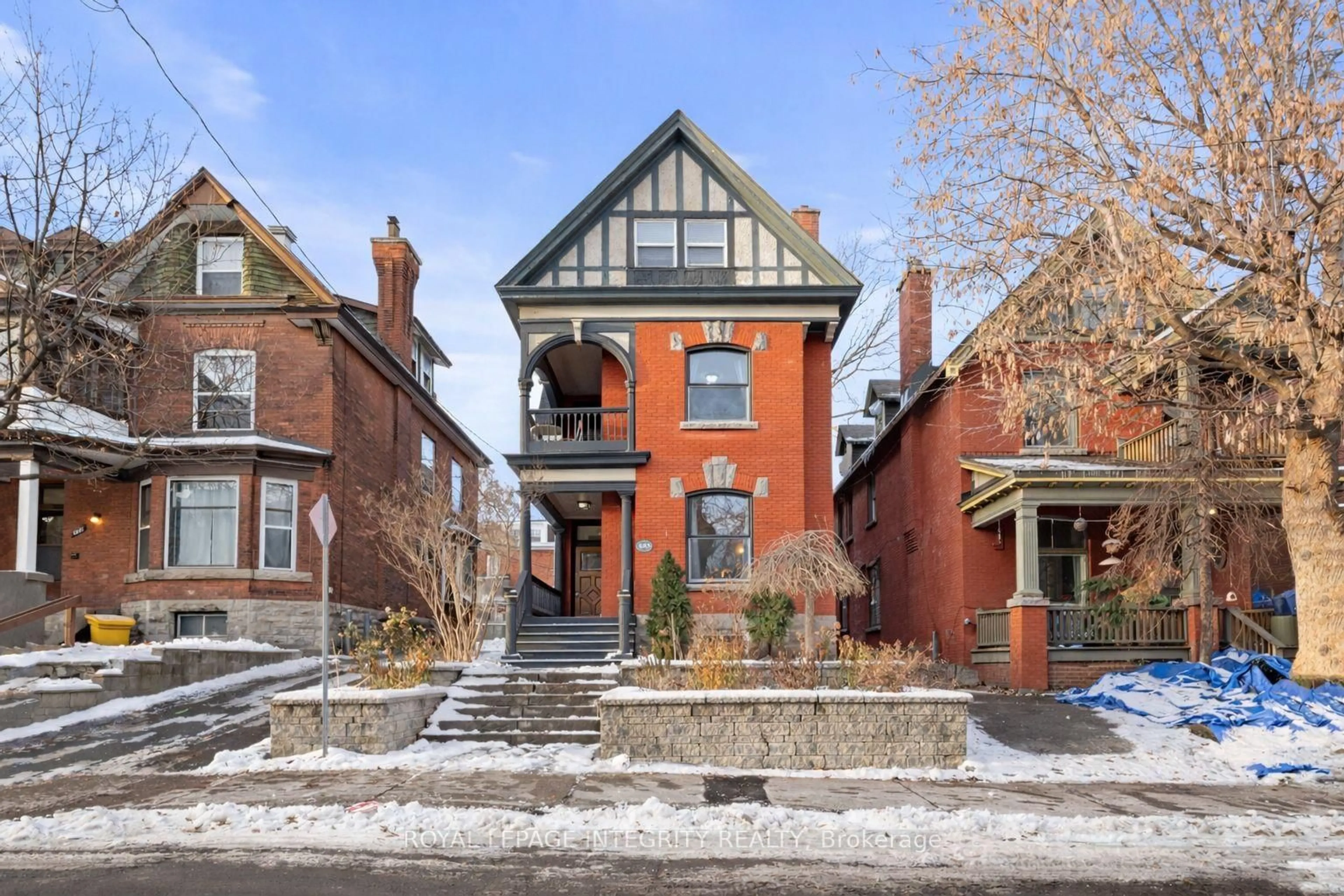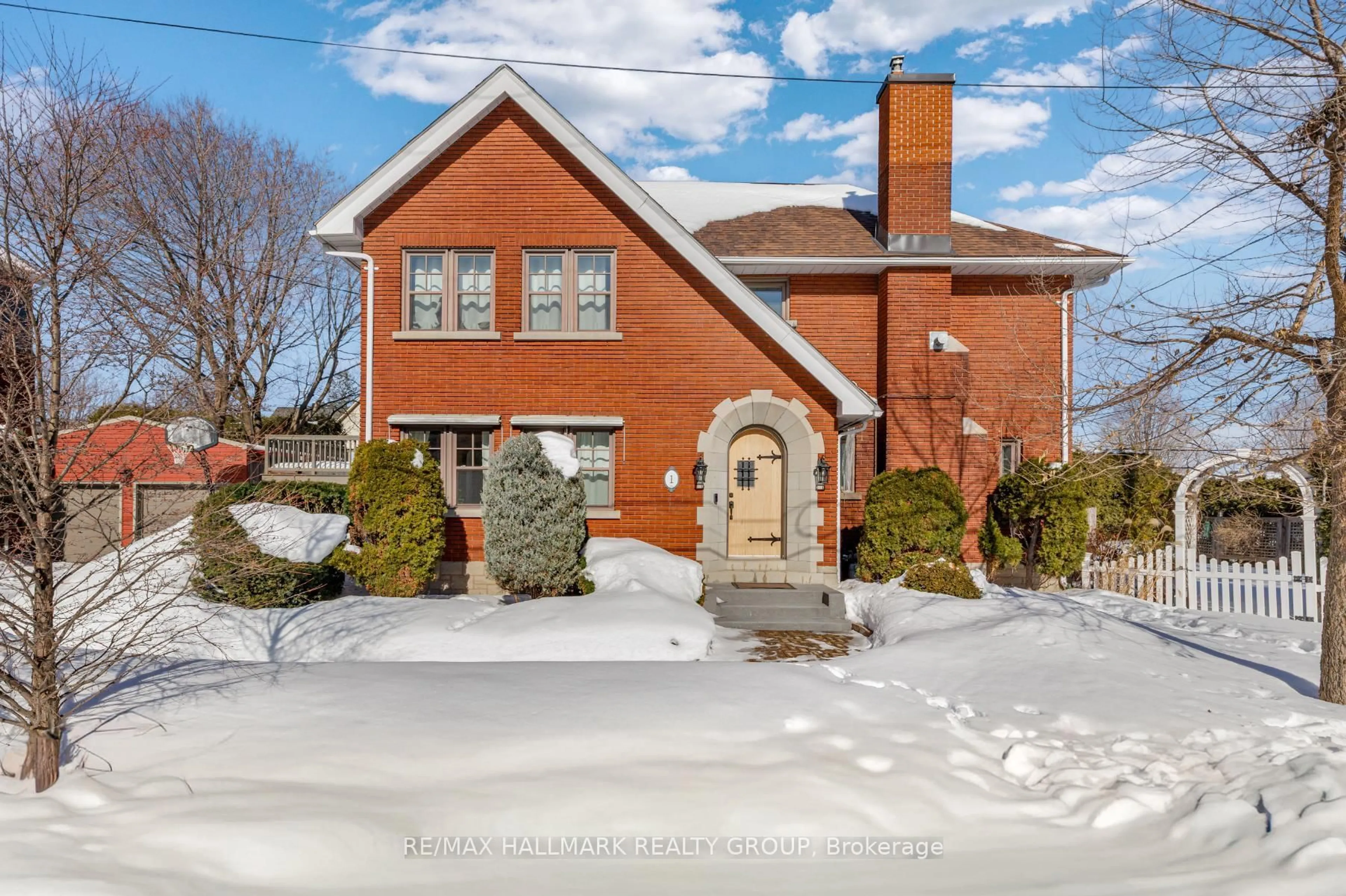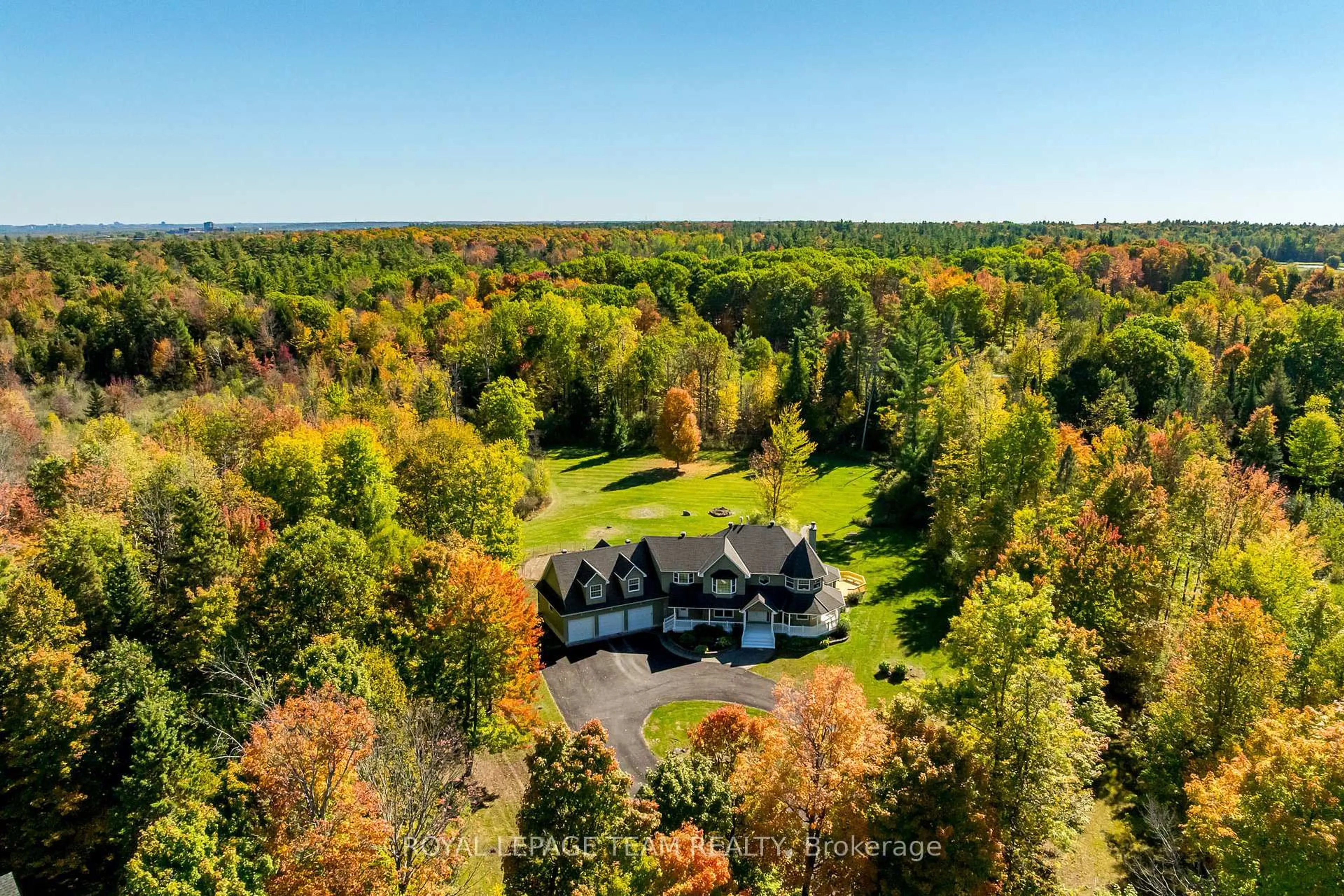This rare Glebe residence offers coveted southern exposure and water views of Patterson Creek. From the picture-perfect covered front porch, step inside to a home that offers timeless architecture with modern updates. The dramatic foyer opens to a breathtaking living room featuring dentil moulding, a curved wall, fireplace and water views. An open-concept main floor create incredible spaciousness. The elegant dining room offers an adjacent serving area. Perfect for entertaining, the expansive kitchen/family room is appointed with rich wood cabinetry, stainless steel appliances, quartz counters, a built-in desk and counter seating. A sunny breakfast area with skylight and glass doors opens to the large deck and garden beyond. The main floor also includes a stylish powder room. The second floor offers two private studies and a family room with water views, a luxurious renovated bathroom with radiant-heated floors, a soaking tub, glass shower, double vanity and quartz counters. The primary bedroom features a rare walk-in closet. The third floor includes three bedrooms one with water views a large linen closet and another renovated bathroom. The spacious walkout lower level offers a recreation room, laundry room with storage, fitness room with outdoor access and a full bathroom. Outside, enjoy an interlock walkway, including driveway with guest parking, single garage, and south-facing deck and garden. Across the street from this turnkey home, launch your canoe directly into Patterson Creek and paddle to the Canal for dinner. A rare offering in the heart of the Glebe, this residence seamlessly marries historic charm with the modern amenities today's buyer's seek.
Inclusions: Kitchen Aid Refrigerator, GE Cooktop, GE Hood Fan, GE Oven, Bosch Dishwasher, Panasonic Microwave, Electrolux Washer, Electrolux Dryer, All Window blinds, All Light Fixtures, Garage Door Opener and Remote, UniFi Router and two access points.







