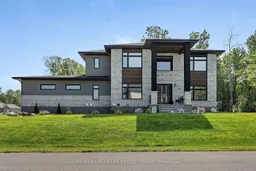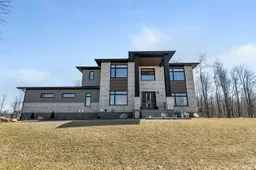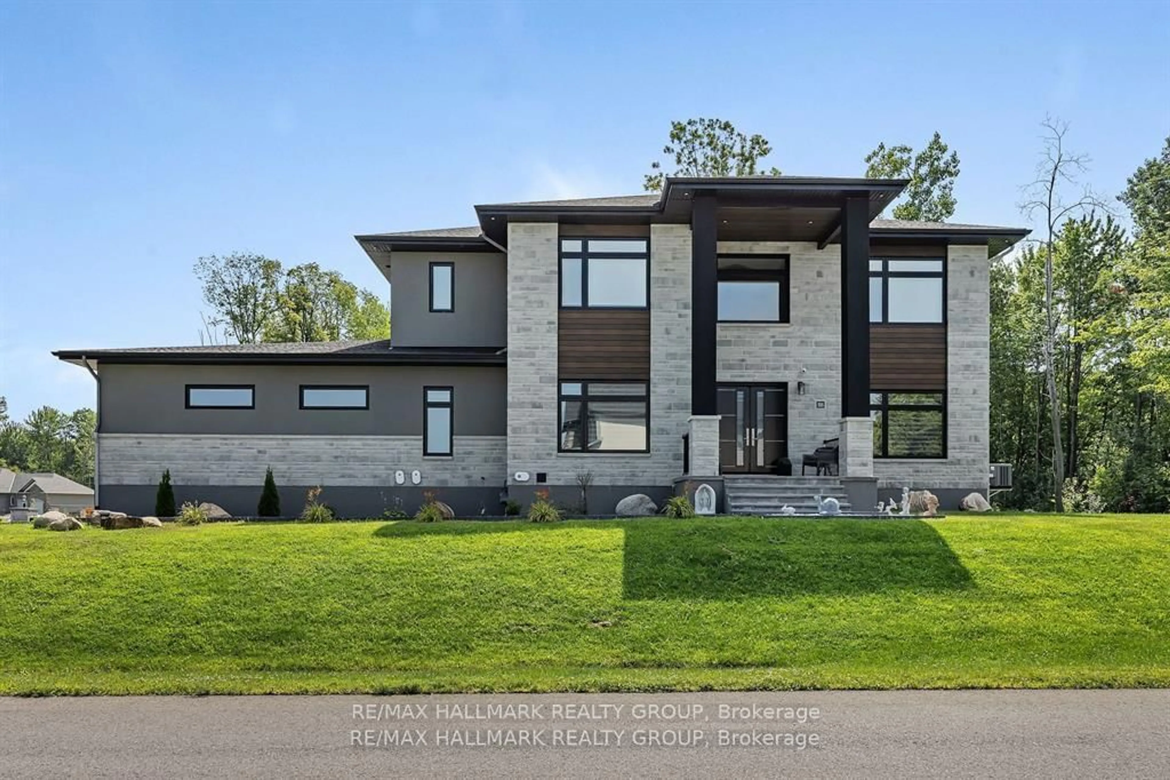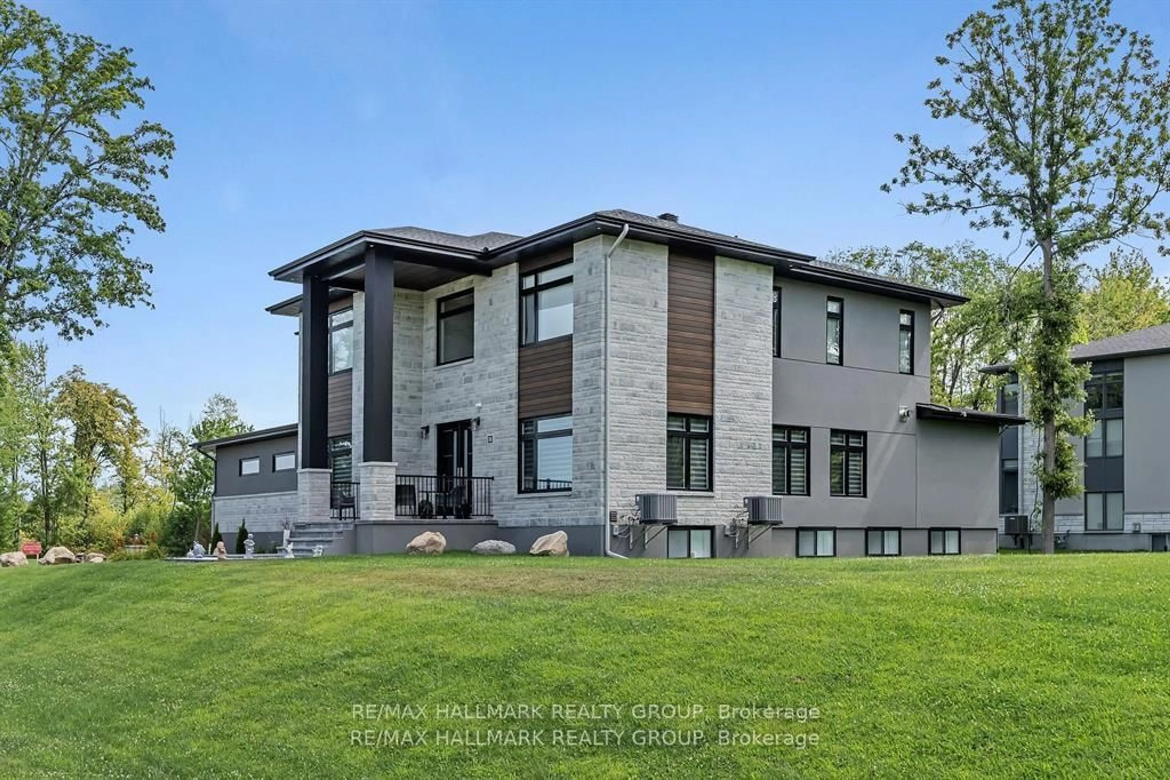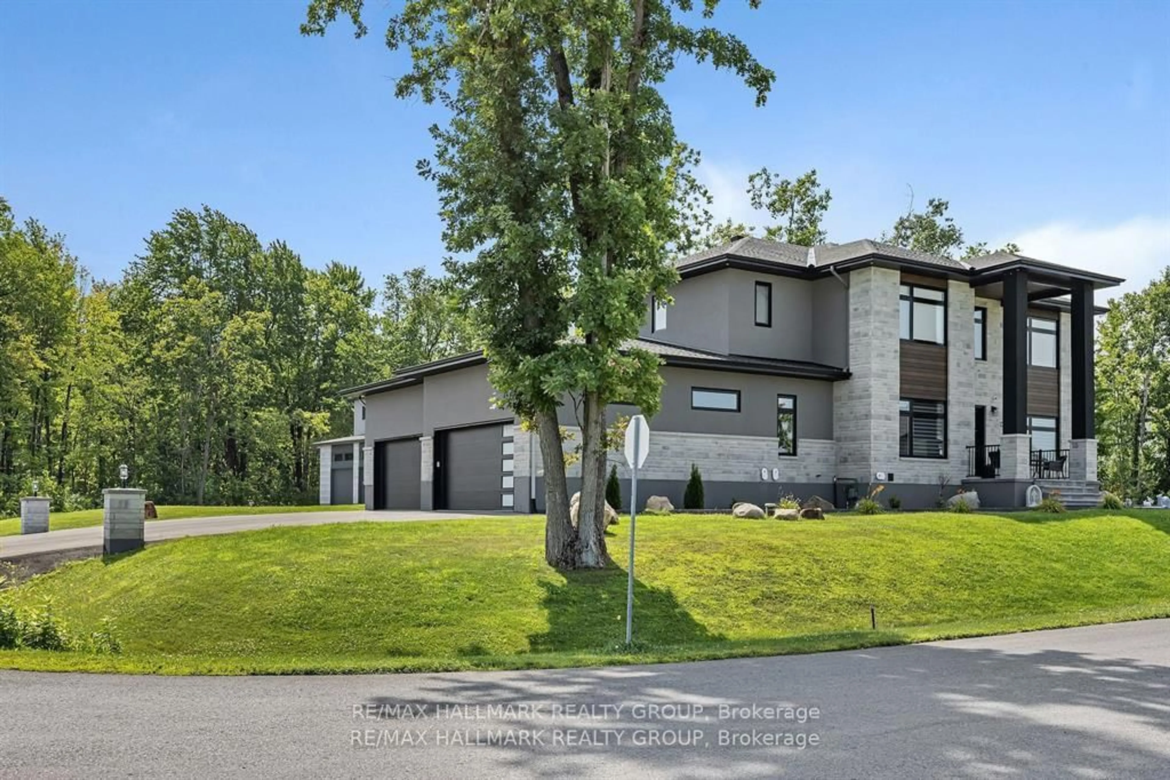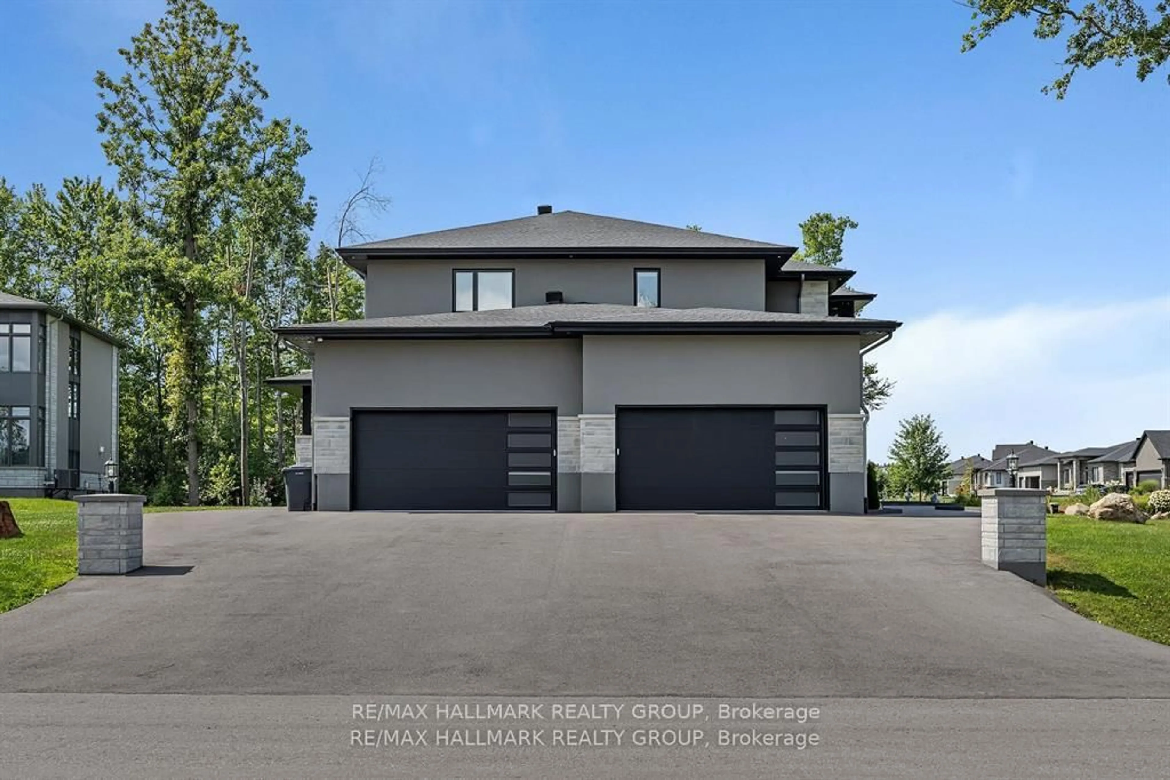595 Shoreway Dr, Greely, Ontario K4P 0G3
Contact us about this property
Highlights
Estimated valueThis is the price Wahi expects this property to sell for.
The calculation is powered by our Instant Home Value Estimate, which uses current market and property price trends to estimate your home’s value with a 90% accuracy rate.Not available
Price/Sqft$485/sqft
Monthly cost
Open Calculator
Description
Welcome to your dream home! a beautifully designed estate, offering 6 bedrooms, 5 bathrooms and a HEATED 4 car garage for the car enthusiasts or hobbyists. This stunning home is the perfect blend of luxury, space, and comfort and located in one of the most sought-after communities - Trail Wood Trails. Perfectly situated right across the street from the community residents club which includes a gym, pool, and dock to access the lake, this home has it all! From the moment you step through the grand entrance, you'll be captivated by the soaring ceilings, expansive windows, tall doors, wide-planked maple flooring, and high-end finishes. The heart of the home is a chef's dream kitchen, featuring a large and sleek waterfall quartz counter-top, premium built-in appliances, gorgeous rich walnut cabinetry, and a large walk-in butler's pantry. The living and dining areas flow effortlessly, creating the perfect space for both everyday living and entertaining. A standout feature is the spacious lounge, purpose-built for entertaining, complete with its own dedicated HRV system. Upstairs, you'll find 4 spacious bedrooms, including a luxurious primary suite complete with a spa-like ensuite and featuring a freestanding soaking tub and walk-in shower. 2 of the additional bedrooms are connected by a stylish Jack and Jill and the fourth bedroom enjoys its own private ensuite. The finished lower level is sprawling and provides even more space to relax or host, with 2 additional bedrooms and a full bathroom. This home truly has it all - luxury, space and an unbeatable community. Don't miss the opportunity to make it yours!
Property Details
Interior
Features
Exterior
Features
Parking
Garage spaces 4
Garage type Attached
Other parking spaces 8
Total parking spaces 12
Property History
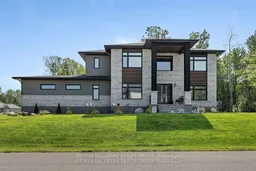 49
49